Entryway Design Ideas with Grey Walls and Multi-Coloured Floor
Refine by:
Budget
Sort by:Popular Today
1 - 20 of 574 photos
Item 1 of 3
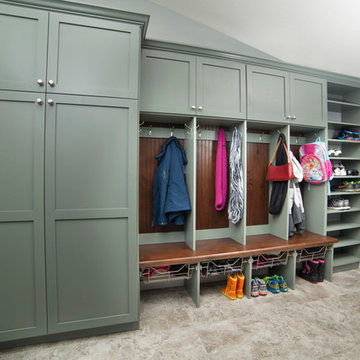
Photo of a mid-sized transitional mudroom in San Diego with grey walls, ceramic floors and multi-coloured floor.
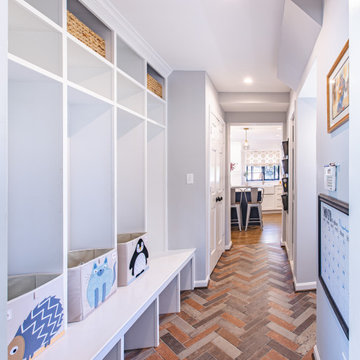
FineCraft Contractors, Inc.
AHF Designs
William L. Feeney Architect
Inspiration for a mid-sized transitional mudroom in DC Metro with grey walls, slate floors and multi-coloured floor.
Inspiration for a mid-sized transitional mudroom in DC Metro with grey walls, slate floors and multi-coloured floor.
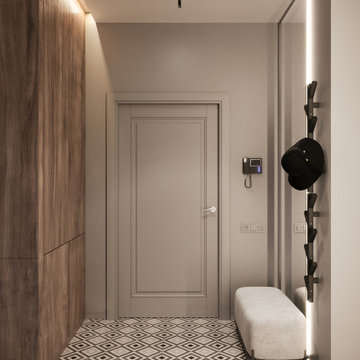
Small contemporary front door in Valencia with grey walls, ceramic floors, a gray front door and multi-coloured floor.
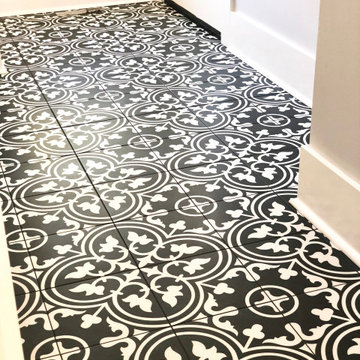
Beautiful detail of mudroom floor tile
Mid-sized traditional mudroom in Portland with grey walls, ceramic floors and multi-coloured floor.
Mid-sized traditional mudroom in Portland with grey walls, ceramic floors and multi-coloured floor.
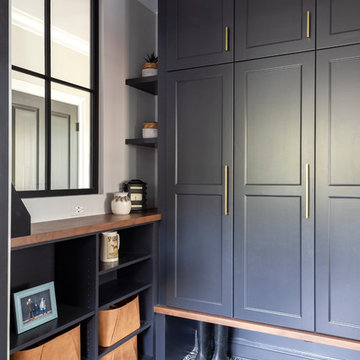
Free ebook, Creating the Ideal Kitchen. DOWNLOAD NOW
We went with a minimalist, clean, industrial look that feels light, bright and airy. The island is a dark charcoal with cool undertones that coordinates with the cabinetry and transom work in both the neighboring mudroom and breakfast area. White subway tile, quartz countertops, white enamel pendants and gold fixtures complete the update. The ends of the island are shiplap material that is also used on the fireplace in the next room.
In the new mudroom, we used a fun porcelain tile on the floor to get a pop of pattern, and walnut accents add some warmth. Each child has their own cubby, and there is a spot for shoes below a long bench. Open shelving with spots for baskets provides additional storage for the room.
Designed by: Susan Klimala, CKBD
Photography by: LOMA Studios
For more information on kitchen and bath design ideas go to: www.kitchenstudio-ge.com

Photographer: James York
Small transitional mudroom in Other with grey walls, porcelain floors and multi-coloured floor.
Small transitional mudroom in Other with grey walls, porcelain floors and multi-coloured floor.
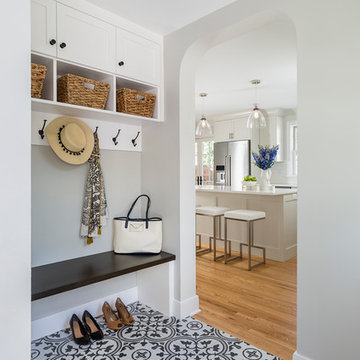
The homeowners loved the location of their small Cape Cod home, but they didn't love its limited interior space. A 10' addition along the back of the home and a brand new 2nd story gave them just the space they needed. With a classy monotone exterior and a welcoming front porch, this remodel is a refined example of a transitional style home.
Space Plans, Building Design, Interior & Exterior Finishes by Anchor Builders
Photos by Andrea Rugg Photography

Photo of a transitional mudroom in Chicago with grey walls, a single front door, a medium wood front door and multi-coloured floor.

Design ideas for a small country mudroom in Chicago with grey walls, terra-cotta floors, a single front door, a white front door, multi-coloured floor, wallpaper and wallpaper.
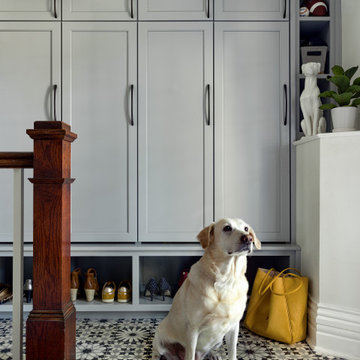
Built-in lockers for coat and shoe storage is perfect for this family of five. Patterned concrete tiles will perform well and add some fun to this mudroom.
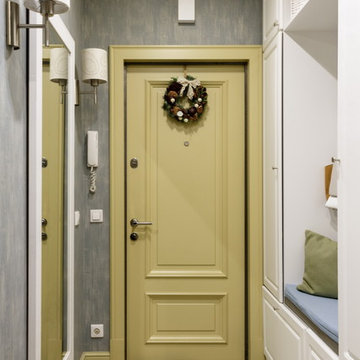
Design ideas for a small traditional entry hall in Moscow with grey walls, a single front door, a yellow front door and multi-coloured floor.
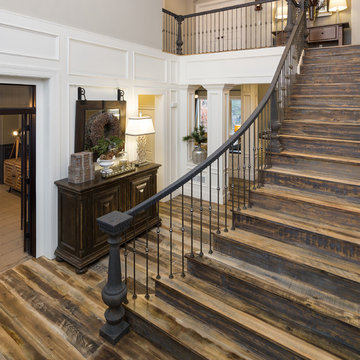
This home in Heritage Hills underwent a heavenly transformation with the help of Kimberly Timmons Interiors and Artistic Floors by Design's 3-8" white oak circle- and kerf-sawn white oak floors milled by a Colorado company and custom colored by Joseph Rocco, then finished with matte waterbased polyurethane. Winner of Best Color Application, Wood Floor of the Year 2016 National Wood Flooring Association. Photo by Weinrauch Photography
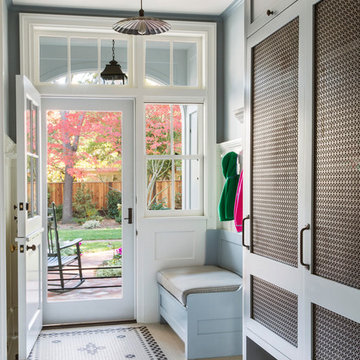
Photography by Laura Hull.
This is an example of a large traditional mudroom in San Francisco with grey walls, a dutch front door, a white front door, ceramic floors and multi-coloured floor.
This is an example of a large traditional mudroom in San Francisco with grey walls, a dutch front door, a white front door, ceramic floors and multi-coloured floor.

Design ideas for a traditional entryway in London with grey walls, a single front door, a black front door, multi-coloured floor and decorative wall panelling.
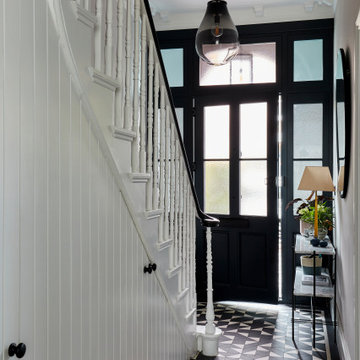
The generous proportions of the front door and surround in the entrance hallway were emphasised by being painted black, whilst the contemporary stained glass panels add a softness. The geometric black and white tiled floor is reminiscent of an original Victorian tiled hallway, but reimagined in a more contemporary style. And the panelling underneath the stairs is in a contemporary v-groove style, which has been used to create hidden shoe & coat storage.
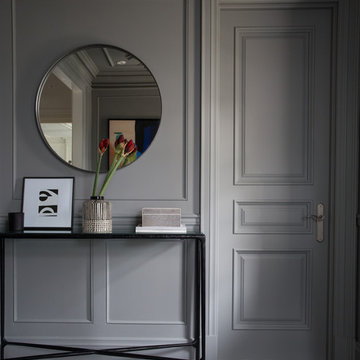
Design ideas for a transitional entryway in Toronto with grey walls, marble floors, a single front door, a gray front door and multi-coloured floor.
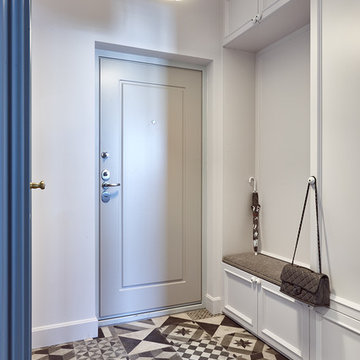
фото Евгений Лучин
Photo of a contemporary front door in Moscow with grey walls, a single front door, a gray front door and multi-coloured floor.
Photo of a contemporary front door in Moscow with grey walls, a single front door, a gray front door and multi-coloured floor.
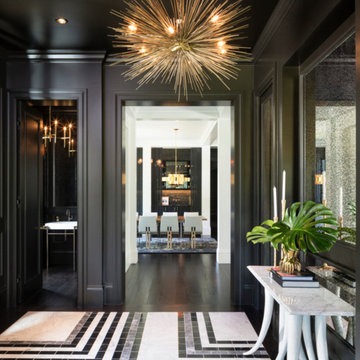
Inspiration for a contemporary entry hall in Minneapolis with grey walls and multi-coloured floor.

Photos of Lakewood Ranch show Design Center Selections to include: flooring, cabinetry, tile, countertops, paint, outdoor limestone and pool tiles. Lighting is temporary.
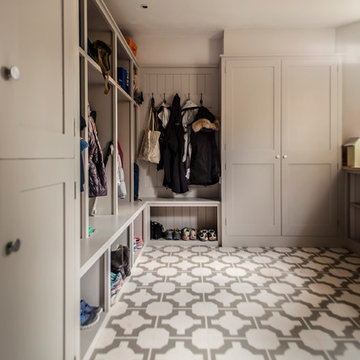
ALEXIS HAMILTON
Mid-sized country entryway in Hampshire with grey walls, vinyl floors and multi-coloured floor.
Mid-sized country entryway in Hampshire with grey walls, vinyl floors and multi-coloured floor.
Entryway Design Ideas with Grey Walls and Multi-Coloured Floor
1