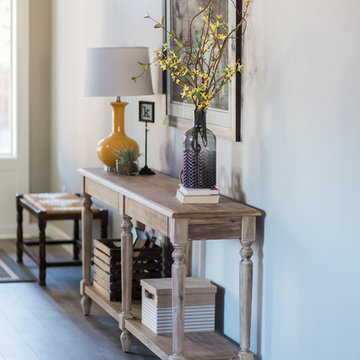Entryway Design Ideas with Grey Walls
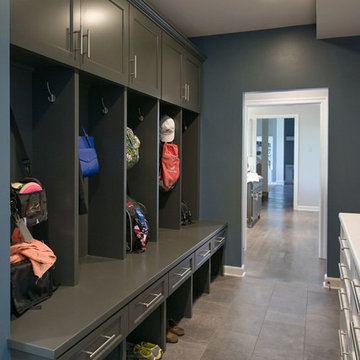
Inspiration for a mid-sized traditional mudroom in Orange County with slate floors, grey floor and grey walls.

Mid-sized transitional mudroom in San Francisco with grey walls, grey floor, porcelain floors, a single front door and a white front door.

Herringbone tiled entry
Photo of a mid-sized transitional mudroom in Burlington with grey walls, porcelain floors, a single front door, a dark wood front door, grey floor and decorative wall panelling.
Photo of a mid-sized transitional mudroom in Burlington with grey walls, porcelain floors, a single front door, a dark wood front door, grey floor and decorative wall panelling.
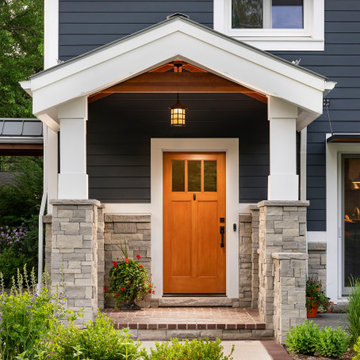
A welcoming entry in this custom built home was built by Meadowlark Design + Build in Ann Arbor, Michigan. Architect: Architectural Resource, Photography: Joshua Caldwell
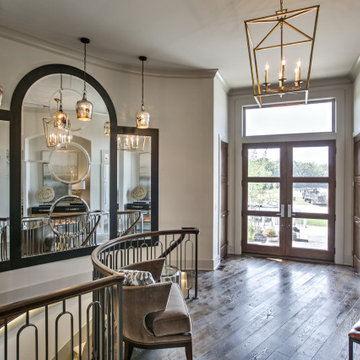
Entry way with large mirrors and hanging pendants
This is an example of a mid-sized transitional foyer in Kansas City with grey walls, a double front door, a medium wood front door, brown floor and dark hardwood floors.
This is an example of a mid-sized transitional foyer in Kansas City with grey walls, a double front door, a medium wood front door, brown floor and dark hardwood floors.
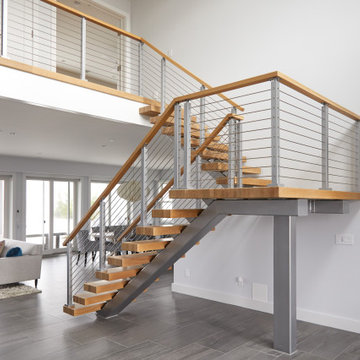
| SWITCHBACK STAIRS |
From Before to After, it's amazing to see vision become a reality.
In Westhampton, New York, a homeowner installed this modern switchback floating staircase to connect two floors. They used a speedboat silver powder coat on both the rod railing and the stair stringer, creating an artistic wash of color.
The homeowner knew that this staircase would be the first thing seen upon entering the house. They had a vision for a defining staircase that would hold the house together. The silver melds nicely with the wooden handrail and thick stair treads. It’s a look that is as sturdy as it is beautiful.
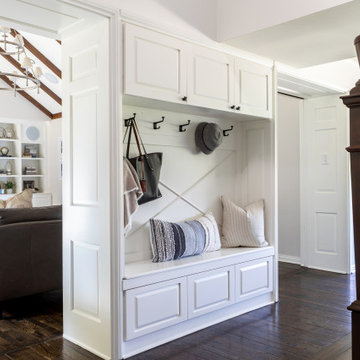
The entryway, living, and dining room in this Chevy Chase home were renovated with structural changes to accommodate a family of five. It features a bright palette, functional furniture, a built-in BBQ/grill, and statement lights.
Project designed by Courtney Thomas Design in La Cañada. Serving Pasadena, Glendale, Monrovia, San Marino, Sierra Madre, South Pasadena, and Altadena.
For more about Courtney Thomas Design, click here: https://www.courtneythomasdesign.com/
To learn more about this project, click here:
https://www.courtneythomasdesign.com/portfolio/home-renovation-la-canada/
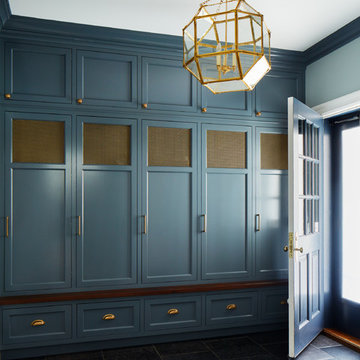
This side entry is most-used in this busy family home with 4 kids, lots of visitors and a big dog . Re-arranging the space to include an open center Mudroom area, with elbow room for all, was the key. Kids' PR on the left, walk-in pantry next to the Kitchen, and a double door coat closet add to the functional storage.
Space planning and cabinetry: Jennifer Howard, JWH
Cabinet Installation: JWH Construction Management
Photography: Tim Lenz.
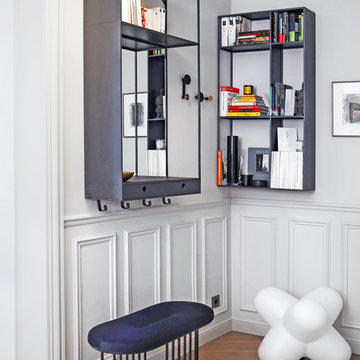
Large contemporary entryway in Paris with grey walls, light hardwood floors and beige floor.
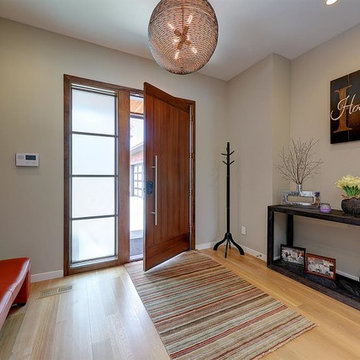
Mid-sized modern front door in Portland with grey walls, light hardwood floors, a pivot front door, an orange front door and beige floor.
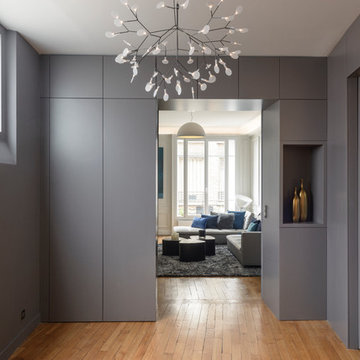
This is an example of a large contemporary entry hall in Paris with grey walls, light hardwood floors and brown floor.
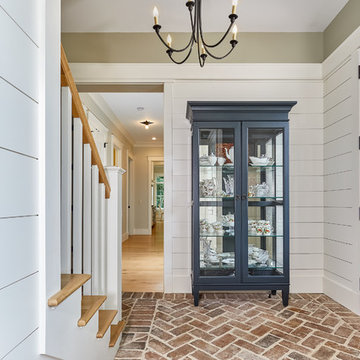
Tom Jenkins Photography
Photo of a large beach style entryway in Charleston with brick floors, a dark wood front door and grey walls.
Photo of a large beach style entryway in Charleston with brick floors, a dark wood front door and grey walls.
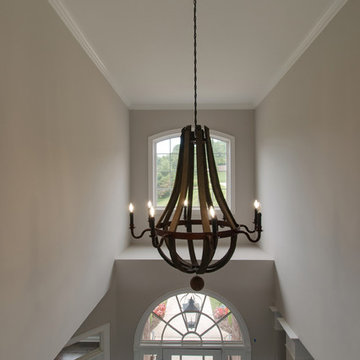
The entrance light fixture received a facelift with a larger scaled, rustic fixture.
Design ideas for a large transitional vestibule in Nashville with grey walls, dark hardwood floors, a white front door and brown floor.
Design ideas for a large transitional vestibule in Nashville with grey walls, dark hardwood floors, a white front door and brown floor.
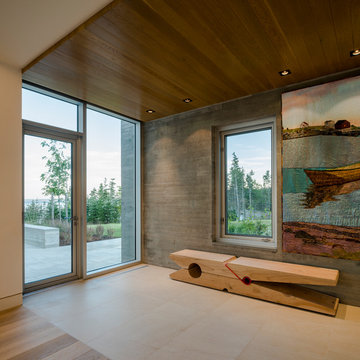
This is an example of a mid-sized contemporary entry hall in Toronto with grey walls, a single front door, a glass front door, beige floor and marble floors.
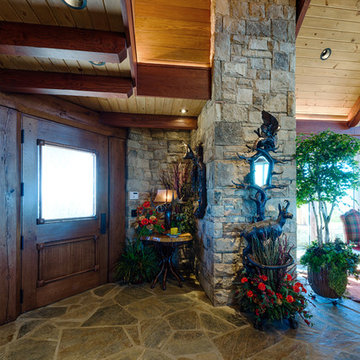
David Ramsey
This is an example of an expansive country front door in Charlotte with grey walls, slate floors, a single front door, a dark wood front door and beige floor.
This is an example of an expansive country front door in Charlotte with grey walls, slate floors, a single front door, a dark wood front door and beige floor.
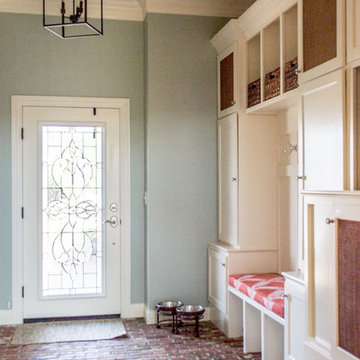
The homeowners designed the cabinetry in the new Mudroom complete with decorative wire to hide doggie crates, a secret entrance to the litter box, a bench for putting on shoes, and a chalkboard for reminders. The brick flooring makes it feel like the space has been here forever. The lantern pendant is a welcoming touch. We added a cushion on the bench to bring in the orange color, and the leaf artwork on the wall ties that color to the wall color which is Sherwin Williams’ Comfort Gray (SW6205).
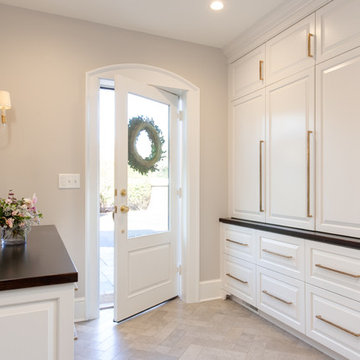
Qphoto
Small transitional mudroom in Richmond with grey walls, limestone floors, a white front door and grey floor.
Small transitional mudroom in Richmond with grey walls, limestone floors, a white front door and grey floor.
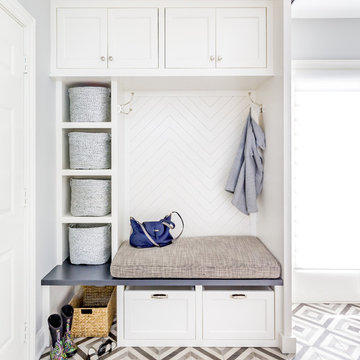
Joe Kwon Photography
Mid-sized transitional mudroom in Chicago with grey walls, porcelain floors and multi-coloured floor.
Mid-sized transitional mudroom in Chicago with grey walls, porcelain floors and multi-coloured floor.
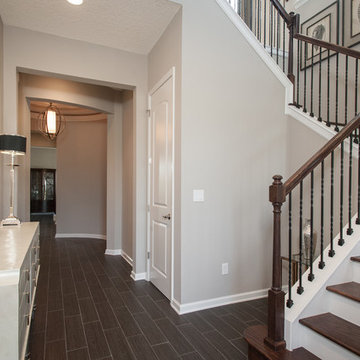
Photo of a mid-sized modern foyer in Jacksonville with grey walls, ceramic floors and a single front door.
Entryway Design Ideas with Grey Walls
1
