Entryway Design Ideas with Grey Walls
Sort by:Popular Today
1 - 20 of 139 photos
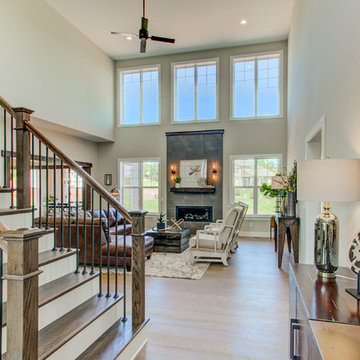
This 2-story home with first-floor owner’s suite includes a 3-car garage and an inviting front porch. A dramatic 2-story ceiling welcomes you into the foyer where hardwood flooring extends throughout the main living areas of the home including the dining room, great room, kitchen, and breakfast area. The foyer is flanked by the study to the right and the formal dining room with stylish coffered ceiling and craftsman style wainscoting to the left. The spacious great room with 2-story ceiling includes a cozy gas fireplace with custom tile surround. Adjacent to the great room is the kitchen and breakfast area. The kitchen is well-appointed with Cambria quartz countertops with tile backsplash, attractive cabinetry and a large pantry. The sunny breakfast area provides access to the patio and backyard. The owner’s suite with includes a private bathroom with 6’ tile shower with a fiberglass base, free standing tub, and an expansive closet. The 2nd floor includes a loft, 2 additional bedrooms and 2 full bathrooms.
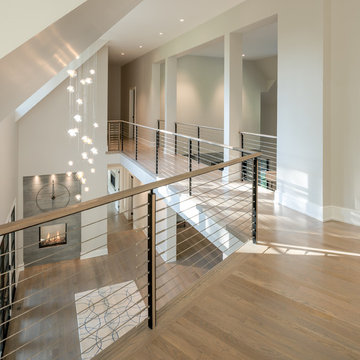
Angle Eye Photography
Design ideas for an expansive transitional foyer in Philadelphia with grey walls, light hardwood floors, a double front door, a black front door and beige floor.
Design ideas for an expansive transitional foyer in Philadelphia with grey walls, light hardwood floors, a double front door, a black front door and beige floor.
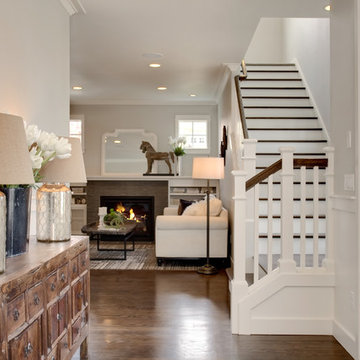
Arts and crafts foyer in Seattle with grey walls, medium hardwood floors, a single front door and a glass front door.
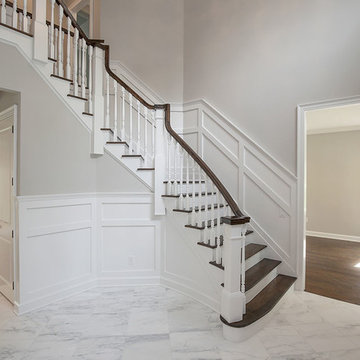
This is an example of a large transitional foyer in New York with grey walls, marble floors, a double front door and a light wood front door.
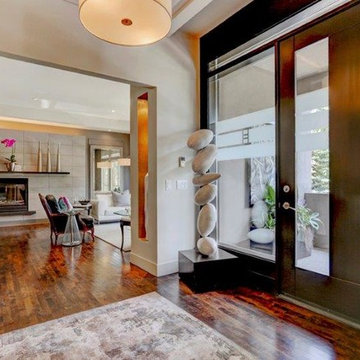
Zoon Photography
Photo of a large contemporary foyer in Calgary with grey walls, dark hardwood floors, a single front door and a dark wood front door.
Photo of a large contemporary foyer in Calgary with grey walls, dark hardwood floors, a single front door and a dark wood front door.
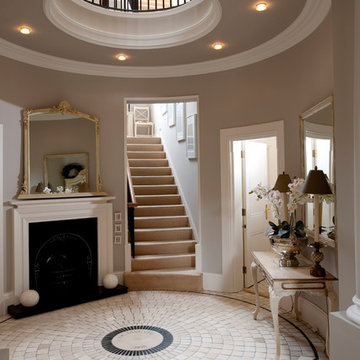
Central Atrium
Design ideas for a traditional foyer in London with grey walls.
Design ideas for a traditional foyer in London with grey walls.
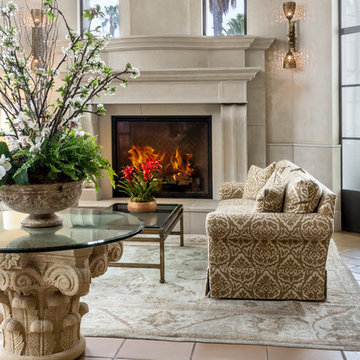
Mid-sized mediterranean foyer in Santa Barbara with grey walls, ceramic floors, a double front door, a white front door and yellow floor.
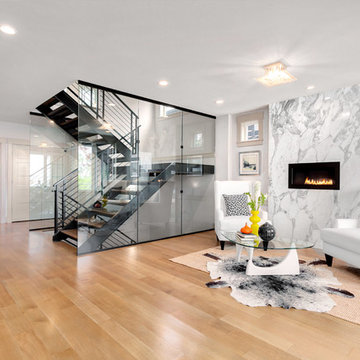
Photo of an expansive modern foyer in Seattle with grey walls and light hardwood floors.
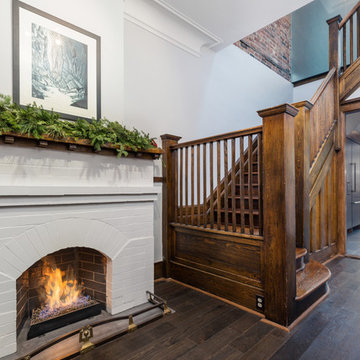
This is an example of a mid-sized transitional entry hall in Montreal with grey walls, dark hardwood floors, a single front door, a medium wood front door and brown floor.
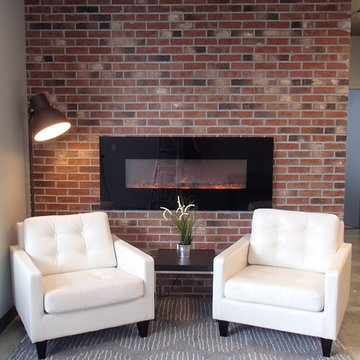
We made this small reception area modern but cozy by adding tons of character and texture by adding brick to the main wall. The electric fireplace completes the feel.
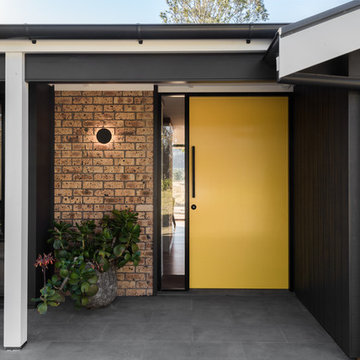
Photographer: Mitchell Fong
This is an example of a mid-sized midcentury front door in Other with grey walls, slate floors, a single front door, a yellow front door and grey floor.
This is an example of a mid-sized midcentury front door in Other with grey walls, slate floors, a single front door, a yellow front door and grey floor.
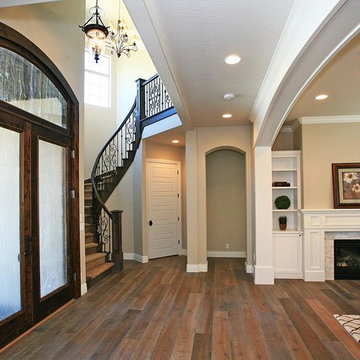
This is an example of a large traditional foyer in Salt Lake City with grey walls, dark hardwood floors, a double front door and a dark wood front door.
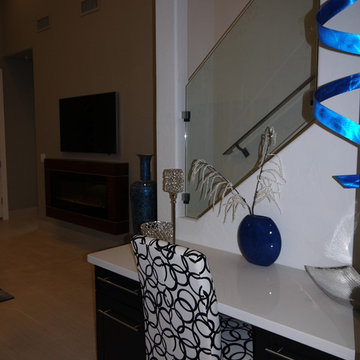
Custom entryway desk by Austin-Morgan Closets.
Design ideas for a contemporary foyer in Phoenix with grey walls and ceramic floors.
Design ideas for a contemporary foyer in Phoenix with grey walls and ceramic floors.
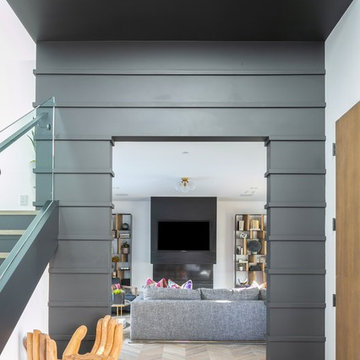
Ryan Garvin
Design ideas for a mid-sized foyer in Orange County with grey walls, brown floor and medium hardwood floors.
Design ideas for a mid-sized foyer in Orange County with grey walls, brown floor and medium hardwood floors.
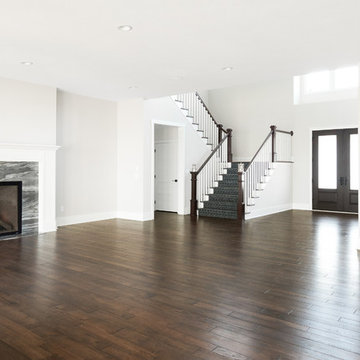
Spacecrafting Photography
Inspiration for a large transitional front door in Minneapolis with dark hardwood floors, a double front door, a dark wood front door, brown floor and grey walls.
Inspiration for a large transitional front door in Minneapolis with dark hardwood floors, a double front door, a dark wood front door, brown floor and grey walls.
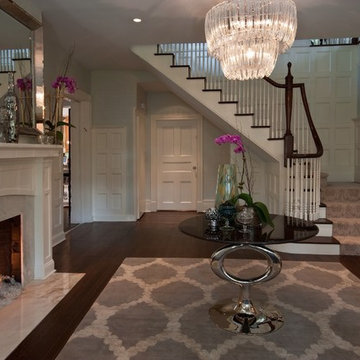
Ted Astor
Design ideas for a mid-sized midcentury foyer in New York with grey walls, dark hardwood floors, a single front door and a glass front door.
Design ideas for a mid-sized midcentury foyer in New York with grey walls, dark hardwood floors, a single front door and a glass front door.
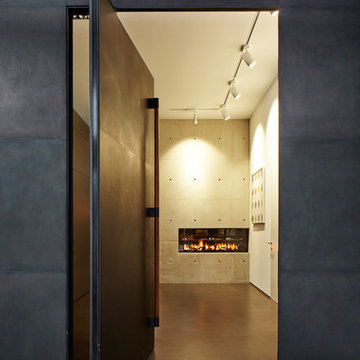
www.liobaschneider.de
Inspiration for a large contemporary foyer in Cologne with grey walls, vinyl floors, a pivot front door, a black front door and grey floor.
Inspiration for a large contemporary foyer in Cologne with grey walls, vinyl floors, a pivot front door, a black front door and grey floor.
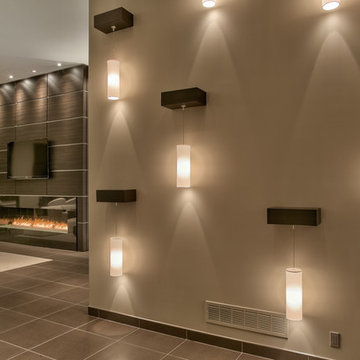
Home Built by Arjay Builders Inc.
Photo by Amoura Productions
Expansive contemporary foyer in Omaha with grey walls, a single front door and brown floor.
Expansive contemporary foyer in Omaha with grey walls, a single front door and brown floor.
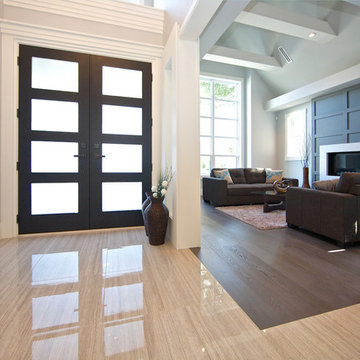
Inspiration for a contemporary entryway in Vancouver with grey walls, ceramic floors, a double front door and a black front door.
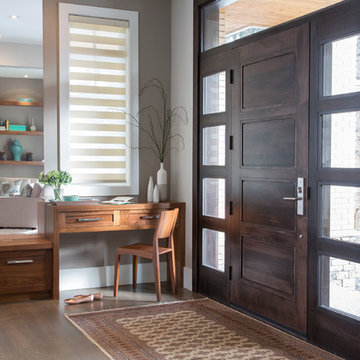
Photo of a mid-sized transitional front door in Calgary with grey walls, vinyl floors, a single front door and a dark wood front door.
Entryway Design Ideas with Grey Walls
1