Entryway Design Ideas with Laminate Floors and Limestone Floors
Refine by:
Budget
Sort by:Popular Today
1 - 20 of 3,870 photos
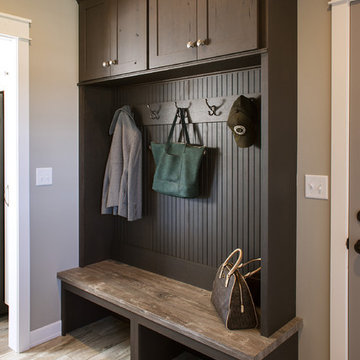
Design ideas for a mid-sized transitional mudroom in Miami with beige walls, laminate floors and brown floor.
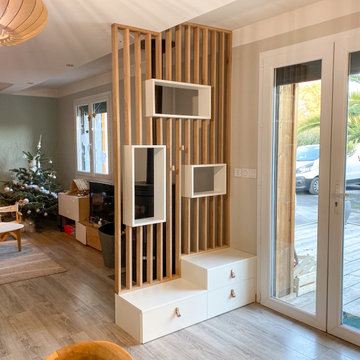
Design ideas for a small contemporary front door in Bordeaux with white walls, laminate floors, a glass front door and beige floor.
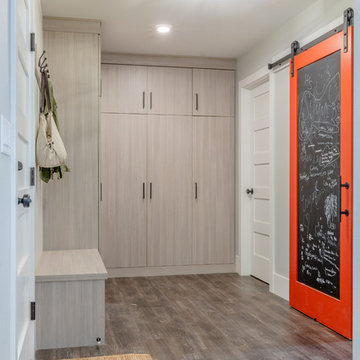
This ranch was a complete renovation! We took it down to the studs and redesigned the space for this young family. We opened up the main floor to create a large kitchen with two islands and seating for a crowd and a dining nook that looks out on the beautiful front yard. We created two seating areas, one for TV viewing and one for relaxing in front of the bar area. We added a new mudroom with lots of closed storage cabinets, a pantry with a sliding barn door and a powder room for guests. We raised the ceilings by a foot and added beams for definition of the spaces. We gave the whole home a unified feel using lots of white and grey throughout with pops of orange to keep it fun.
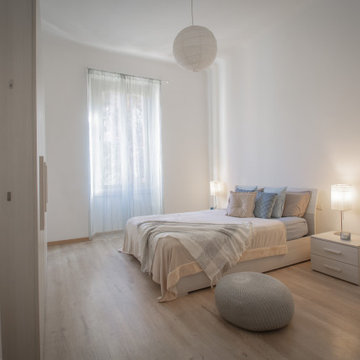
camera da letto con colori soft pastello.
Design ideas for a large traditional entryway in Milan with white walls, laminate floors, a double front door, a white front door and beige floor.
Design ideas for a large traditional entryway in Milan with white walls, laminate floors, a double front door, a white front door and beige floor.
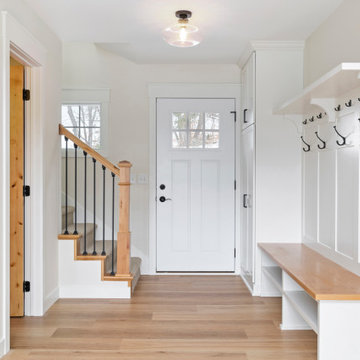
Photo of a beach style entryway in Minneapolis with white walls, laminate floors, a white front door and brown floor.

Photos of Lakewood Ranch show Design Center Selections to include: flooring, cabinetry, tile, countertops, paint, outdoor limestone and pool tiles. Lighting is temporary.
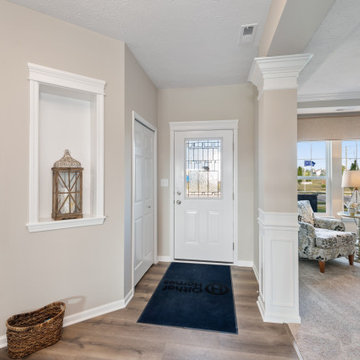
Inspiration for a large transitional foyer in Indianapolis with beige walls, laminate floors, a single front door, a white front door and brown floor.

New Moroccan Villa on the Santa Barbara Riviera, overlooking the Pacific ocean and the city. In this terra cotta and deep blue home, we used natural stone mosaics and glass mosaics, along with custom carved stone columns. Every room is colorful with deep, rich colors. In the master bath we used blue stone mosaics on the groin vaulted ceiling of the shower. All the lighting was designed and made in Marrakesh, as were many furniture pieces. The entry black and white columns are also imported from Morocco. We also designed the carved doors and had them made in Marrakesh. Cabinetry doors we designed were carved in Canada. The carved plaster molding were made especially for us, and all was shipped in a large container (just before covid-19 hit the shipping world!) Thank you to our wonderful craftsman and enthusiastic vendors!
Project designed by Maraya Interior Design. From their beautiful resort town of Ojai, they serve clients in Montecito, Hope Ranch, Santa Ynez, Malibu and Calabasas, across the tri-county area of Santa Barbara, Ventura and Los Angeles, south to Hidden Hills and Calabasas.
Architecture by Thomas Ochsner in Santa Barbara, CA
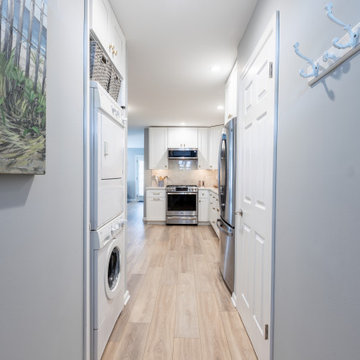
Design ideas for a small transitional entry hall in Philadelphia with grey walls, laminate floors and beige floor.
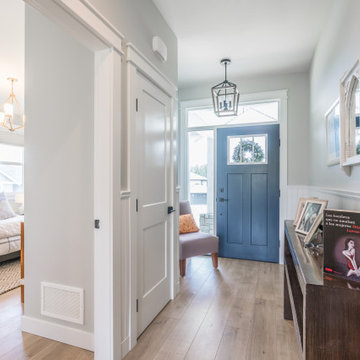
Design ideas for a mid-sized transitional entry hall in Vancouver with grey walls, laminate floors, a single front door, a blue front door, beige floor and decorative wall panelling.
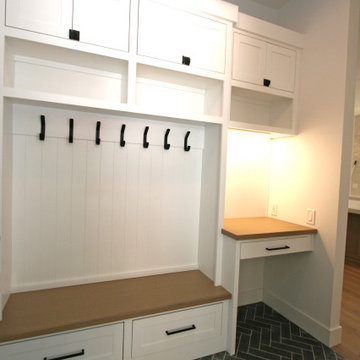
Inspiration for a mid-sized transitional mudroom in Seattle with white walls, limestone floors, a single front door, black floor and a black front door.
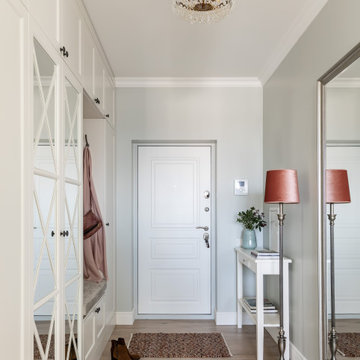
Small traditional front door in Saint Petersburg with green walls, laminate floors, a single front door, a white front door and beige floor.
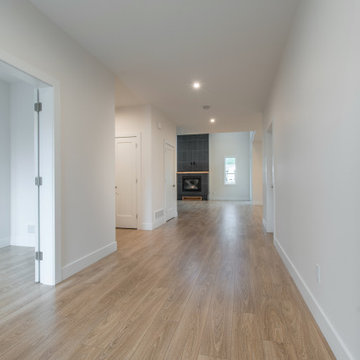
wide entry way with view focused on the 19' tall tiled fireplace.
Photo of a transitional foyer in Vancouver with white walls, laminate floors, a green front door and yellow floor.
Photo of a transitional foyer in Vancouver with white walls, laminate floors, a green front door and yellow floor.
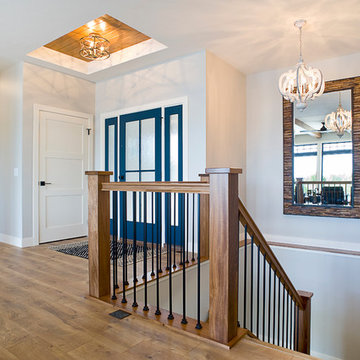
Inspiration for a mid-sized transitional front door in Other with grey walls, laminate floors, a single front door, a blue front door and brown floor.
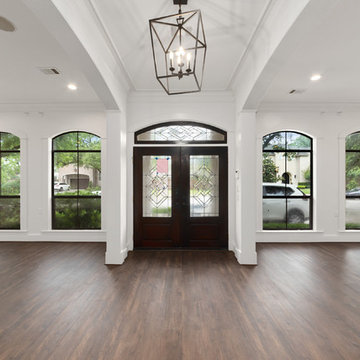
This is an example of a large transitional front door in Houston with white walls, laminate floors, a double front door, a dark wood front door and brown floor.
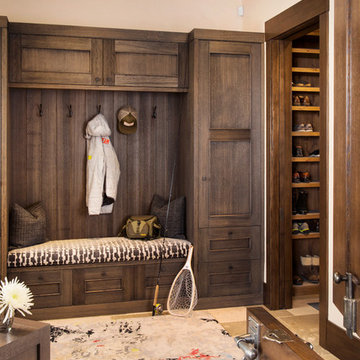
Ric Stovall
Large country mudroom in Denver with beige walls, limestone floors, a dutch front door, a dark wood front door and grey floor.
Large country mudroom in Denver with beige walls, limestone floors, a dutch front door, a dark wood front door and grey floor.
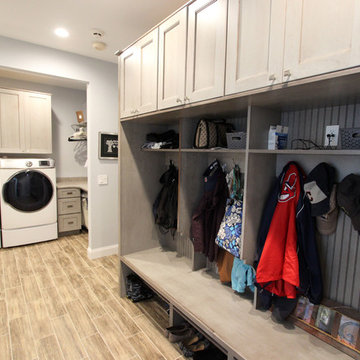
In this laundry room we reconfigured the area by removing walls, making the bathroom smaller and installing a mud room with cubbie storage and a dog shower area. The cabinets installed are Medallion Gold series Stockton flat panel, cherry wood in Peppercorn. 3” Manor pulls and 1” square knobs in Satin Nickel. On the countertop Silestone Quartz in Alpine White. The tile in the dog shower is Daltile Season Woods Collection in Autumn Woods Color. The floor is VTC Island Stone.
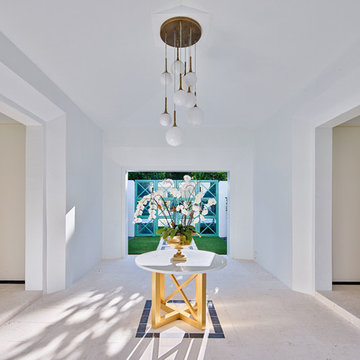
Large contemporary foyer in Orlando with white walls, limestone floors, a double front door, a glass front door and white floor.
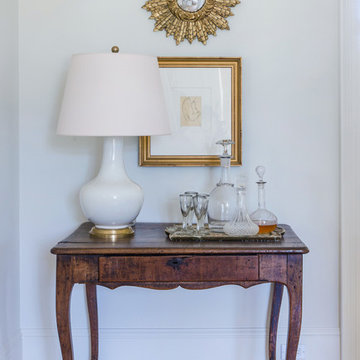
Mid-sized eclectic foyer in New Orleans with white walls, limestone floors and beige floor.
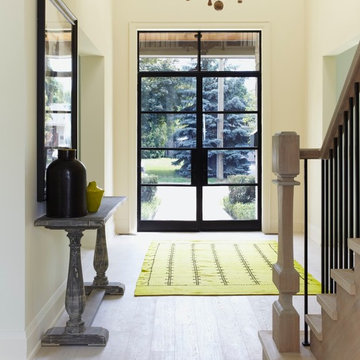
At Murakami Design Inc., we are in the business of creating and building residences that bring comfort and delight to the lives of their owners.
Murakami provides the full range of services involved in designing and building new homes, or in thoroughly reconstructing and updating existing dwellings.
From historical research and initial sketches to construction drawings and on-site supervision, we work with clients every step of the way to achieve their vision and ensure their satisfaction.
We collaborate closely with such professionals as landscape architects and interior designers, as well as structural, mechanical and electrical engineers, respecting their expertise in helping us develop fully integrated design solutions.
Finally, our team stays abreast of all the latest developments in construction materials and techniques.
Entryway Design Ideas with Laminate Floors and Limestone Floors
1