Entryway Design Ideas with Laminate Floors and Tatami Floors
Refine by:
Budget
Sort by:Popular Today
1 - 20 of 1,974 photos
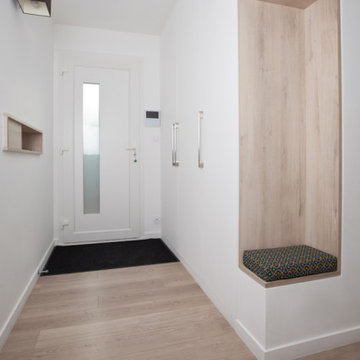
Photo of a mid-sized scandinavian entry hall in Grenoble with white walls, laminate floors, a double front door, a white front door and beige floor.
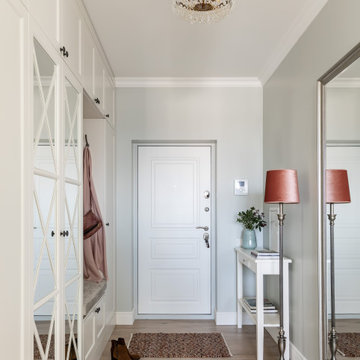
Small traditional front door in Saint Petersburg with green walls, laminate floors, a single front door, a white front door and beige floor.
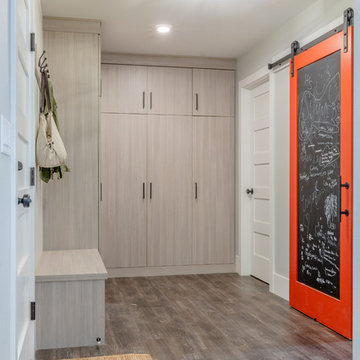
This ranch was a complete renovation! We took it down to the studs and redesigned the space for this young family. We opened up the main floor to create a large kitchen with two islands and seating for a crowd and a dining nook that looks out on the beautiful front yard. We created two seating areas, one for TV viewing and one for relaxing in front of the bar area. We added a new mudroom with lots of closed storage cabinets, a pantry with a sliding barn door and a powder room for guests. We raised the ceilings by a foot and added beams for definition of the spaces. We gave the whole home a unified feel using lots of white and grey throughout with pops of orange to keep it fun.

Moody california coastal Spanish decor in foyer. Using natural vases and branch. Hand painted large scale art to catch your eye as you enter into the home.
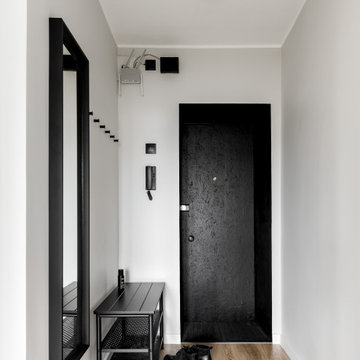
Design ideas for a small contemporary front door in Saint Petersburg with grey walls, laminate floors, a single front door, a black front door and brown floor.

Isle of Wight interior designers, Hampton style, coastal property full refurbishment project.
www.wooldridgeinteriors.co.uk
This is an example of a mid-sized beach style entry hall in Hampshire with grey walls, laminate floors, a single front door, a gray front door, grey floor and decorative wall panelling.
This is an example of a mid-sized beach style entry hall in Hampshire with grey walls, laminate floors, a single front door, a gray front door, grey floor and decorative wall panelling.

We brought in black accents in furniture and decor throughout the main level of this modern farmhouse. The deacon's bench and custom initial handpainted wood sign tie the black fixtures and railings together.
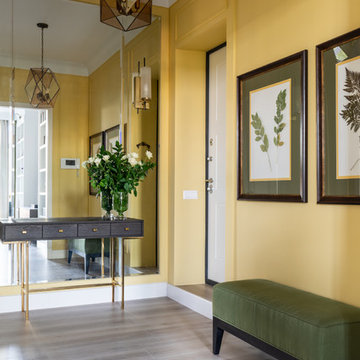
фотограф: Василий Буланов
Design ideas for a mid-sized transitional front door in Moscow with yellow walls, laminate floors, a single front door, a white front door and beige floor.
Design ideas for a mid-sized transitional front door in Moscow with yellow walls, laminate floors, a single front door, a white front door and beige floor.

Вешалка, шкаф и входная дверь в прихожей
Design ideas for a small scandinavian entry hall in Saint Petersburg with grey walls, laminate floors, a single front door, a white front door, beige floor, wallpaper and wallpaper.
Design ideas for a small scandinavian entry hall in Saint Petersburg with grey walls, laminate floors, a single front door, a white front door, beige floor, wallpaper and wallpaper.

Soaring ceilings, natural light and floor to ceiling paneling work together to create an impressive yet welcoming entry.
This is an example of a large traditional front door in Indianapolis with white walls, laminate floors, a double front door, a dark wood front door, brown floor and panelled walls.
This is an example of a large traditional front door in Indianapolis with white walls, laminate floors, a double front door, a dark wood front door, brown floor and panelled walls.

Ремонт с 0 в трёхкомнатной квартире под ключ
Design ideas for a mid-sized contemporary front door in Moscow with grey walls, laminate floors, a single front door, a white front door, beige floor and wood walls.
Design ideas for a mid-sized contemporary front door in Moscow with grey walls, laminate floors, a single front door, a white front door, beige floor and wood walls.
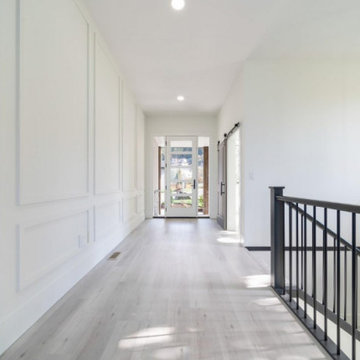
This beautiful bright entry is a simplistic but impactful design. The glass panes within the door allows for extra light and exceptional mountain views.
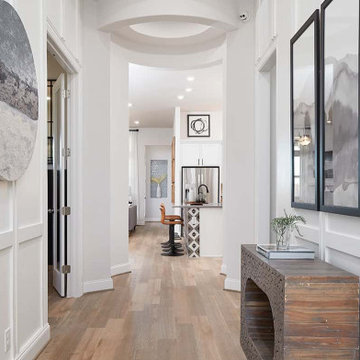
Photo of a contemporary entry hall in Other with white walls, laminate floors, brown floor and wood walls.
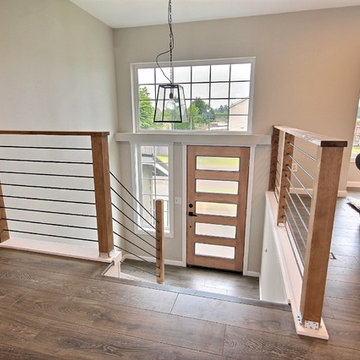
Split level entry way,
This entry way used to be closed off. We switched the walls to an open steel rod railing. Wood posts with a wood hand rail, and steel metal bars in between. We added a modern lantern light fixture.
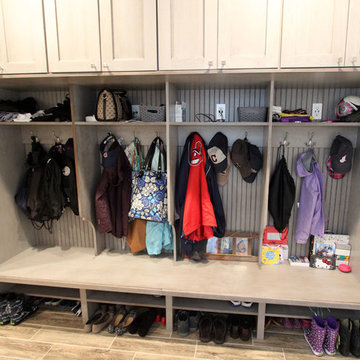
In this laundry room we reconfigured the area by removing walls, making the bathroom smaller and installing a mud room with cubbie storage and a dog shower area. The cabinets installed are Medallion Gold series Stockton flat panel, cherry wood in Peppercorn. 3” Manor pulls and 1” square knobs in Satin Nickel. On the countertop Silestone Quartz in Alpine White. The tile in the dog shower is Daltile Season Woods Collection in Autumn Woods Color. The floor is VTC Island Stone.
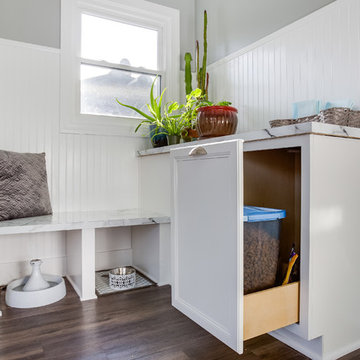
205 Photography
Design ideas for a small traditional mudroom in Birmingham with grey walls and laminate floors.
Design ideas for a small traditional mudroom in Birmingham with grey walls and laminate floors.
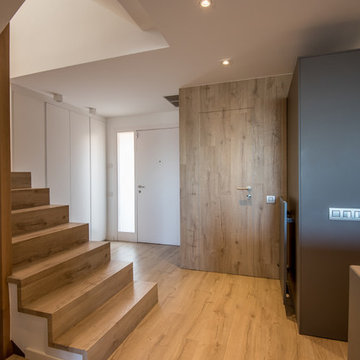
Kris Moya Estudio
This is an example of a mid-sized contemporary entry hall in Barcelona with white walls, laminate floors, a single front door, a white front door and brown floor.
This is an example of a mid-sized contemporary entry hall in Barcelona with white walls, laminate floors, a single front door, a white front door and brown floor.
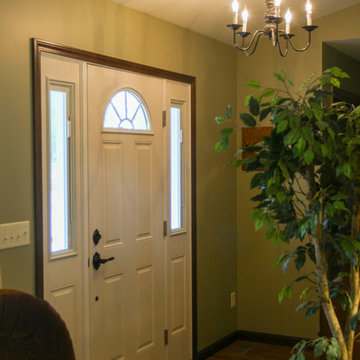
Located in Orchard Housing Development,
Designed and Constructed by John Mast Construction, Photos by Wesley Mast
Inspiration for a mid-sized traditional front door in Other with a single front door, a white front door, green walls, laminate floors and brown floor.
Inspiration for a mid-sized traditional front door in Other with a single front door, a white front door, green walls, laminate floors and brown floor.
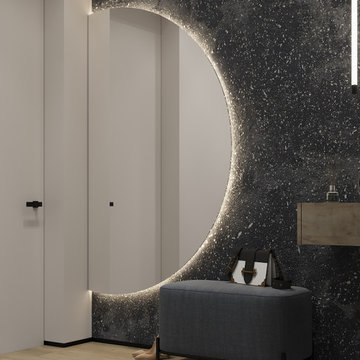
В прихожей под шкафом для одежды предусмотрена открытая полка для сушки обуви. Предусмотрено несколько сценариев освещения.
Photo of a mid-sized contemporary vestibule in Moscow with beige walls, laminate floors, a single front door, a metal front door and beige floor.
Photo of a mid-sized contemporary vestibule in Moscow with beige walls, laminate floors, a single front door, a metal front door and beige floor.
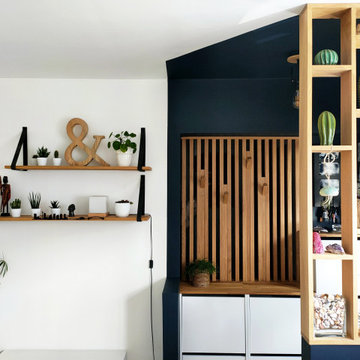
APRES - L'entrée a été délimitée par un travail autour de la couleur et de l'habillage en bois, qui crée un filtre sur le reste de la pièce sans pour autant obstruer la vue.
La création de cette boîte noire permet d'avoir un sas intermédiaire entre l'extérieur et les pièce de vie. Ainsi, nous n'avons plus l'impression d'entrée directement dans l'intimité de la famille, sans transition.
Le claustra permet de masquer l'ouverture sur le couloir et intègre des patères pour les petits accessoires du quotidien.
Entryway Design Ideas with Laminate Floors and Tatami Floors
1