Entryway Design Ideas with Laminate Floors
Sort by:Popular Today
161 - 180 of 1,943 photos
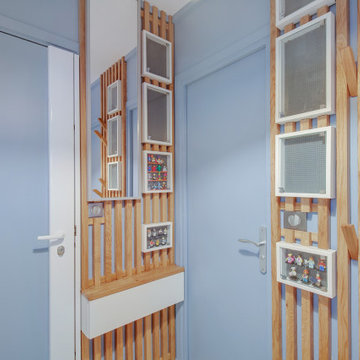
Une solution sur mesure pour apporter personnalité et originalité à cette entrée.
Les patères sont amovibles et peuvent basculer à l'intérieur de la clairevoie lorsqu'il n'y a rien à suspendre.
Les vitrines viendront accueillir la collection de lego du propriétaire. Un tiroir pour ranger les petits effets et un meuble à chaussures ont également été intégrés à l'ensemble.

Small traditional foyer with white walls, laminate floors, a single front door, a white front door and white floor.
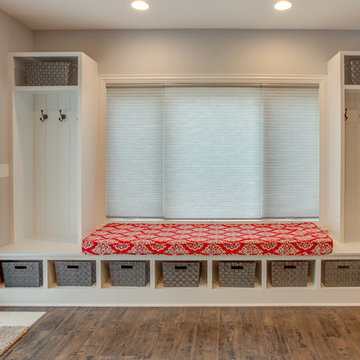
Photo of a mid-sized transitional mudroom in Chicago with grey walls, laminate floors, a glass front door and brown floor.
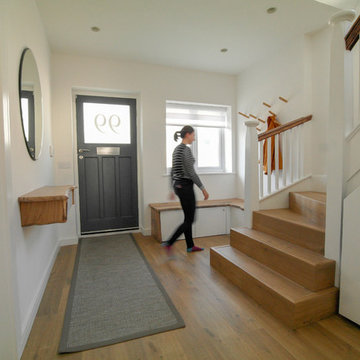
Design ideas for a large contemporary entryway in London with white walls, laminate floors, a single front door and a gray front door.
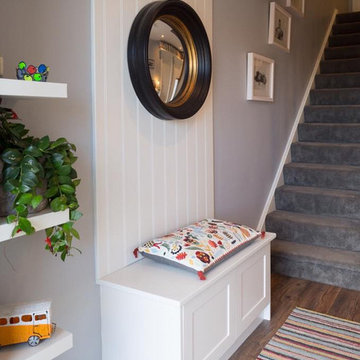
This is an example of a contemporary entry hall in Other with laminate floors and brown floor.
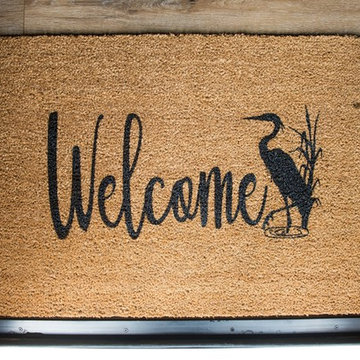
Gorgeous custom rental cabins built for the Sandpiper Resort in Harrison Mills, BC. Some key features include timber frame, quality Woodtone siding, and interior design finishes to create a luxury cabin experience.
Photo by Brooklyn D Photography
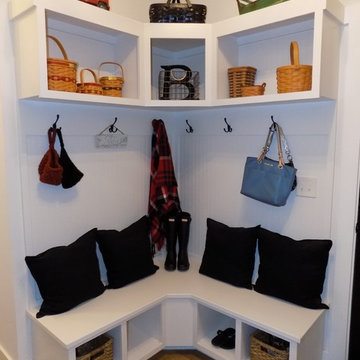
Large arts and crafts mudroom in Columbus with white walls, laminate floors, a single front door, a black front door and brown floor.
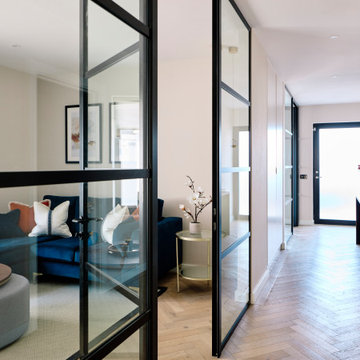
Photo of a large contemporary entryway in Other with laminate floors and beige floor.
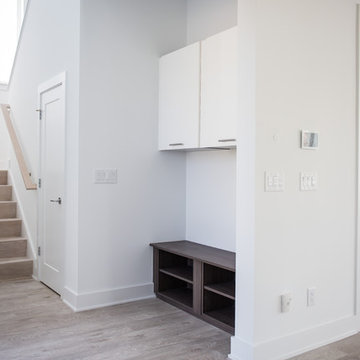
The tucked away mudroom is just off of the garage, the door to the backyard and the kitchen, which means your shoes are always in one spot. The nook has room for shoes, backpacks and coats without requiring a separate room.
The ReAlign plan boasts a private master suite at the back of the house, a flex space perfect for a home office or playroom, a jack-and-jill bath and more windows than we can count.
What the homeowners love:
Huge energy savings from the solar & energy saving build process
Super quiet interior rooms (from the insulated interior walls)
Large windows placed for optimal sunlight and privacy from the neighbors
Smart home system that's part of the house
Refresh is a 3 bed, 2.5 bath home and is 2,333 square feet.
Credit: Brendan Kahm
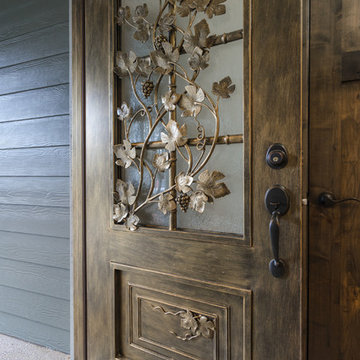
Redhog Media
Photo of a large country front door in Other with laminate floors, a single front door, a dark wood front door and brown floor.
Photo of a large country front door in Other with laminate floors, a single front door, a dark wood front door and brown floor.
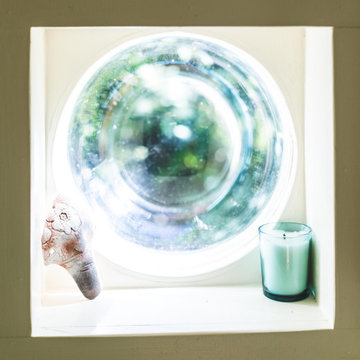
Three bubble windows give light and unique detail to the staircase. These windows are marketed as "dog windows" to install in your fence so that your pup pop their head in to see around the way.
The centerpiece and focal point to this tiny home living room is the grand circular-shaped window which is actually two half-moon windows jointed together where the mango woof bartop is placed. This acts as a work and dining space. Hanging plants elevate the eye and draw it upward to the high ceilings. Colors are kept clean and bright to expand the space. The loveseat folds out into a sleeper and the ottoman/bench lifts to offer more storage. The round rug mirrors the window adding consistency. This tropical modern coastal Tiny Home is built on a trailer and is 8x24x14 feet. The blue exterior paint color is called cabana blue. The large circular window is quite the statement focal point for this how adding a ton of curb appeal. The round window is actually two round half-moon windows stuck together to form a circle. There is an indoor bar between the two windows to make the space more interactive and useful- important in a tiny home. There is also another interactive pass-through bar window on the deck leading to the kitchen making it essentially a wet bar. This window is mirrored with a second on the other side of the kitchen and the are actually repurposed french doors turned sideways. Even the front door is glass allowing for the maximum amount of light to brighten up this tiny home and make it feel spacious and open. This tiny home features a unique architectural design with curved ceiling beams and roofing, high vaulted ceilings, a tiled in shower with a skylight that points out over the tongue of the trailer saving space in the bathroom, and of course, the large bump-out circle window and awning window that provides dining spaces.
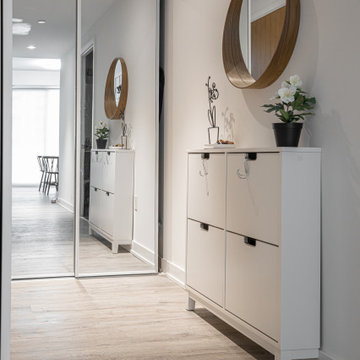
Simply entryway solution for tight corridor.
This is an example of a small scandinavian foyer in Toronto with white walls, laminate floors, a single front door, a white front door and brown floor.
This is an example of a small scandinavian foyer in Toronto with white walls, laminate floors, a single front door, a white front door and brown floor.
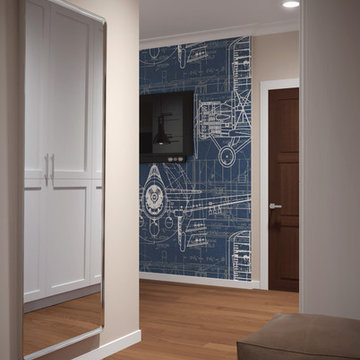
Месторасположение: Киев, Украина
Площадь: 70 м2
American way - стиль жизни, центром которого является мечта, дух свободы и стремление к счастью.
Дизайн этой квартиры индивидуальный и динамичный, но в то же время простой, удобный и функциональный- истинный американский стиль.
Комнаты светлые и просторные, удобные как для семейных встреч и дружеских посиделок, так и для уединения и приватности. Атмосфера квартиры располагает к полному комфорту и расслаблению, едва переступаешь порог дома.
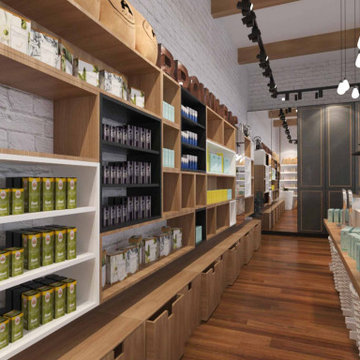
Brown Bag is a shop that selling natural skincare products and some body care & etc. which locate at Atria Shopping Gallery. This is the shop that selling natural skincare products, it means that vintage and farm feel become the theme of the design. Other than that, storage and product display area is the major factor. Due to Brown Bag is new in Malaysia and there are a lot of skincare competitors in market, therefore our designer knows that something specialize is needed to attract the customer come in the shop. Lastly, Brown Bag is grand opening after a busy month and our client is very happy on our design and services.
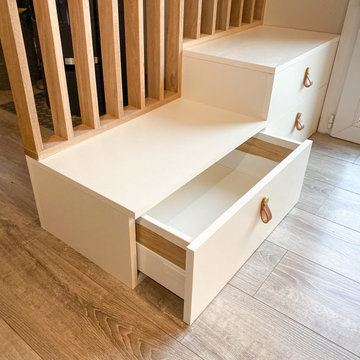
Inspiration for a small contemporary front door in Bordeaux with white walls, laminate floors, a glass front door and beige floor.
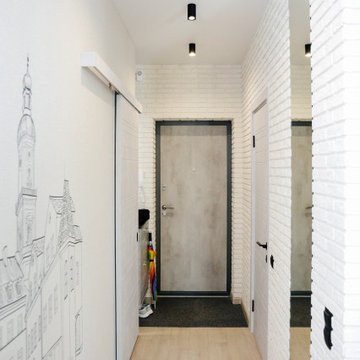
Не стоит ожидать просторную входную зону в столь маленькой квартире, однако места вполне хватает, чтобы комфортно раздеться и пройти в отдельно расположенную гардеробную. Для большей практичности стены прихожей отделали декоративным кирпичом.
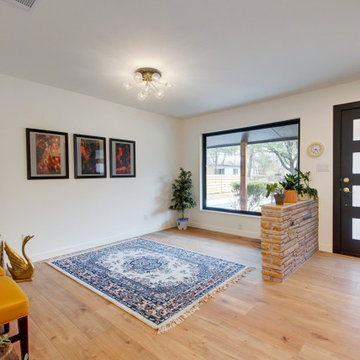
This mid-century modern home features a foyer with an original stone pony wall
Photo of a mid-sized midcentury foyer in Austin with white walls, laminate floors, a single front door, a black front door, beige floor and brick walls.
Photo of a mid-sized midcentury foyer in Austin with white walls, laminate floors, a single front door, a black front door, beige floor and brick walls.
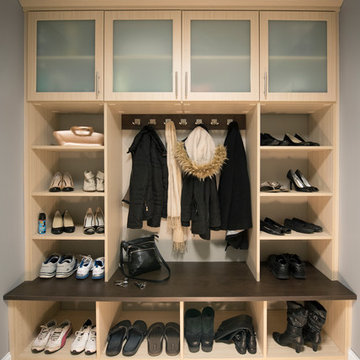
Designed by Lina Meile of Closet Works
Open face Shaker style Thermofoil doors with white frosted glass panel inserts to further the light, airy theme of the home and blend with the rest of the remodeling. Bar style brushed chrome handles complete the modern look.
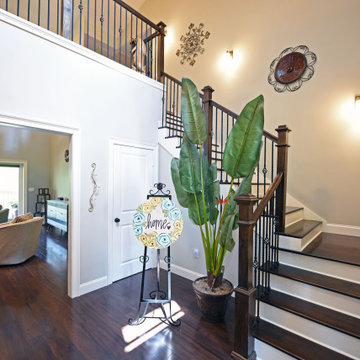
Large entry foyer to custom home featuring a 20' hight ceiling and elegant staircase leading to second floor.
Photo of a large foyer in Atlanta with laminate floors, brown floor and vaulted.
Photo of a large foyer in Atlanta with laminate floors, brown floor and vaulted.
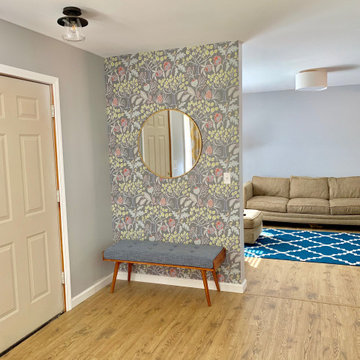
Nice, open entry way with floral paper wall and bench.
Mid-sized contemporary front door in Minneapolis with multi-coloured walls and laminate floors.
Mid-sized contemporary front door in Minneapolis with multi-coloured walls and laminate floors.
Entryway Design Ideas with Laminate Floors
9