Entryway Design Ideas with Light Hardwood Floors and a Glass Front Door
Refine by:
Budget
Sort by:Popular Today
1 - 20 of 790 photos
Item 1 of 3

Entry in the Coogee family home
Photo of a small beach style foyer in Sydney with white walls, light hardwood floors, a single front door, a glass front door and planked wall panelling.
Photo of a small beach style foyer in Sydney with white walls, light hardwood floors, a single front door, a glass front door and planked wall panelling.
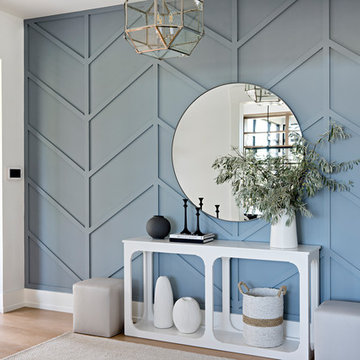
Inspiration for a transitional foyer in Toronto with blue walls, light hardwood floors, a single front door and a glass front door.
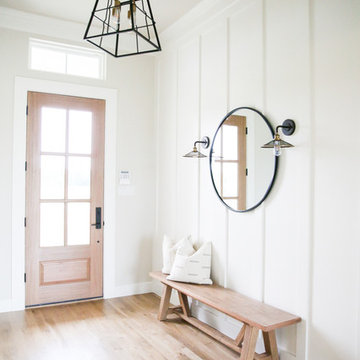
Mid-sized country foyer in Other with white walls, light hardwood floors, a single front door, a glass front door and beige floor.
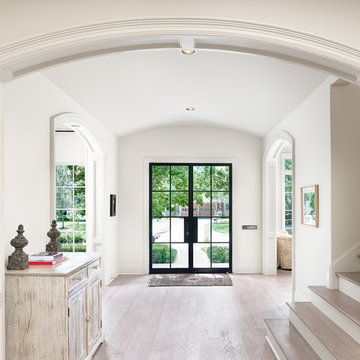
Casey Dunn Photography
This is an example of a large country foyer in Houston with a double front door, a glass front door, white walls, light hardwood floors and beige floor.
This is an example of a large country foyer in Houston with a double front door, a glass front door, white walls, light hardwood floors and beige floor.

Inspiration for a large contemporary foyer in Other with white walls, light hardwood floors, a single front door, a glass front door, brown floor and recessed.
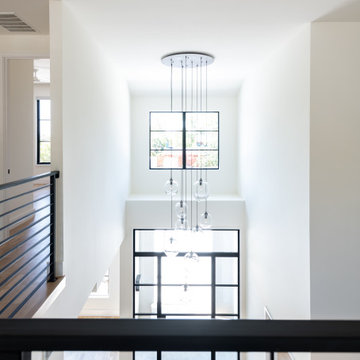
Photo of a transitional foyer in Dallas with white walls, light hardwood floors, a single front door and a glass front door.
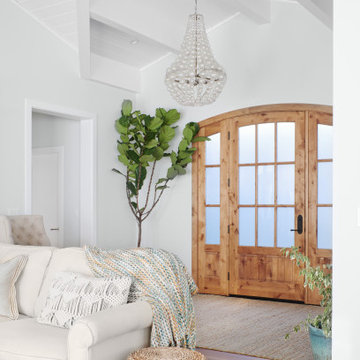
Design ideas for a large beach style front door in San Francisco with white walls, light hardwood floors, a single front door, a glass front door and brown floor.
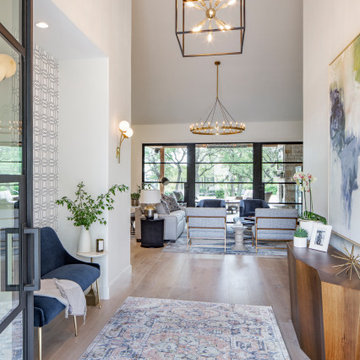
Mid-sized transitional foyer in Austin with white walls, light hardwood floors, a double front door, a glass front door and beige floor.
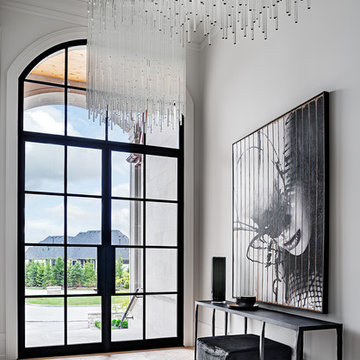
Gillian Jackson
This is an example of a mediterranean foyer in Toronto with white walls, a double front door, a glass front door and light hardwood floors.
This is an example of a mediterranean foyer in Toronto with white walls, a double front door, a glass front door and light hardwood floors.
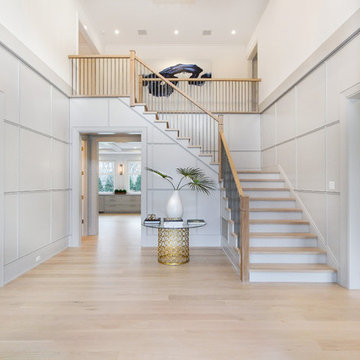
Design ideas for a large contemporary foyer in New York with grey walls, light hardwood floors, a double front door, a glass front door and brown floor.
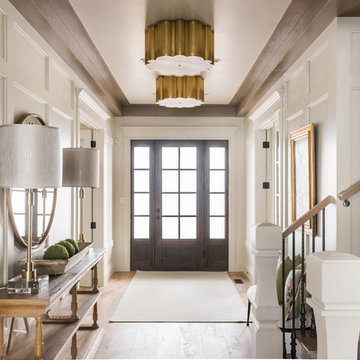
Rebecca Westover
This is an example of a mid-sized traditional foyer in Salt Lake City with white walls, light hardwood floors, a single front door, a glass front door and beige floor.
This is an example of a mid-sized traditional foyer in Salt Lake City with white walls, light hardwood floors, a single front door, a glass front door and beige floor.
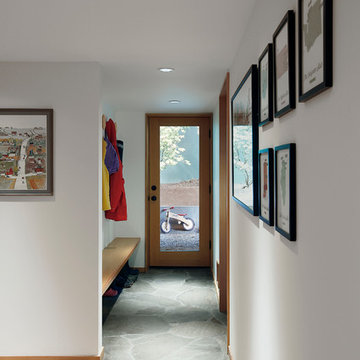
Mark Woods
Mid-sized midcentury mudroom in Seattle with white walls, light hardwood floors, a single front door and a glass front door.
Mid-sized midcentury mudroom in Seattle with white walls, light hardwood floors, a single front door and a glass front door.
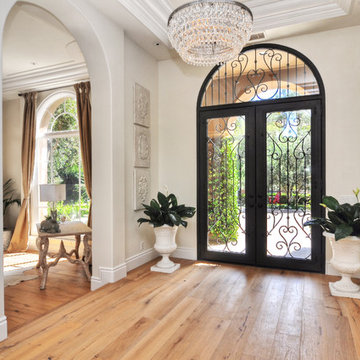
eBowman Group Architectural Photography
Transitional foyer in Orange County with beige walls, light hardwood floors, a double front door and a glass front door.
Transitional foyer in Orange County with beige walls, light hardwood floors, a double front door and a glass front door.
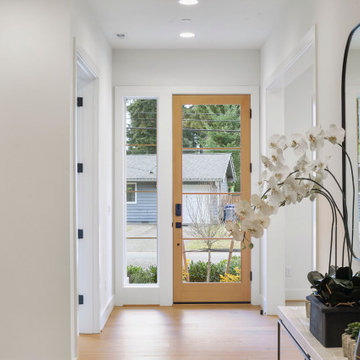
The Quinn's Entryway welcomes you with a touch of natural charm and modern sophistication. The focal point is the wooden 4-lite door, which adds warmth and character to the space. A mirror enhances the sense of openness and reflects the natural light, creating an inviting atmosphere. Light hardwood flooring complements the door and creates a seamless transition into the home. The black door hardware adds a contemporary flair and serves as a stylish accent. The Quinn's Entryway sets the tone for the rest of the home, combining elements of nature and modern design.
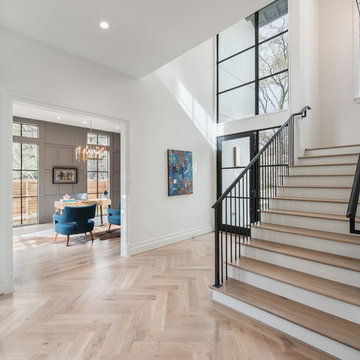
AMBIA Photography
Photo of a mid-sized contemporary foyer in Houston with white walls, light hardwood floors, a single front door, a glass front door and beige floor.
Photo of a mid-sized contemporary foyer in Houston with white walls, light hardwood floors, a single front door, a glass front door and beige floor.
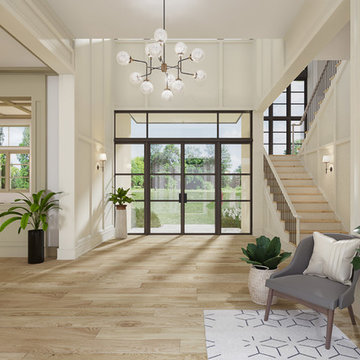
Inspiration for an expansive contemporary foyer in Los Angeles with beige walls, light hardwood floors, a double front door and a glass front door.
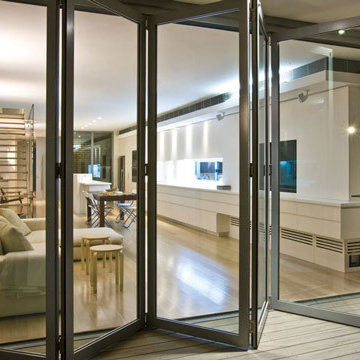
Design ideas for a mid-sized contemporary entryway in Raleigh with white walls, light hardwood floors and a glass front door.
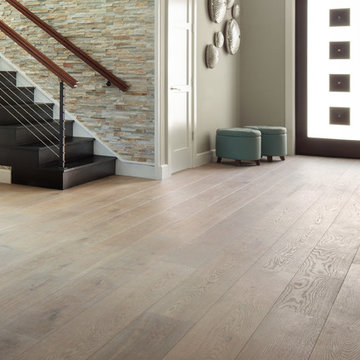
Design ideas for a mid-sized contemporary foyer in Los Angeles with beige walls, light hardwood floors, a single front door and a glass front door.
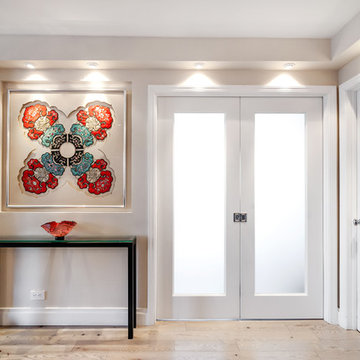
Entry Way
Photo: Elizabeth Dooley
Photo of a mid-sized transitional foyer in New York with light hardwood floors, a double front door, grey walls and a glass front door.
Photo of a mid-sized transitional foyer in New York with light hardwood floors, a double front door, grey walls and a glass front door.

Architect: Rick Shean & Christopher Simmonds, Christopher Simmonds Architect Inc.
Photography By: Peter Fritz
“Feels very confident and fluent. Love the contrast between first and second floor, both in material and volume. Excellent modern composition.”
This Gatineau Hills home creates a beautiful balance between modern and natural. The natural house design embraces its earthy surroundings, while opening the door to a contemporary aesthetic. The open ground floor, with its interconnected spaces and floor-to-ceiling windows, allows sunlight to flow through uninterrupted, showcasing the beauty of the natural light as it varies throughout the day and by season.
The façade of reclaimed wood on the upper level, white cement board lining the lower, and large expanses of floor-to-ceiling windows throughout are the perfect package for this chic forest home. A warm wood ceiling overhead and rustic hand-scraped wood floor underfoot wrap you in nature’s best.
Marvin’s floor-to-ceiling windows invite in the ever-changing landscape of trees and mountains indoors. From the exterior, the vertical windows lead the eye upward, loosely echoing the vertical lines of the surrounding trees. The large windows and minimal frames effectively framed unique views of the beautiful Gatineau Hills without distracting from them. Further, the windows on the second floor, where the bedrooms are located, are tinted for added privacy. Marvin’s selection of window frame colors further defined this home’s contrasting exterior palette. White window frames were used for the ground floor and black for the second floor.
MARVIN PRODUCTS USED:
Marvin Bi-Fold Door
Marvin Sliding Patio Door
Marvin Tilt Turn and Hopper Window
Marvin Ultimate Awning Window
Marvin Ultimate Swinging French Door
Entryway Design Ideas with Light Hardwood Floors and a Glass Front Door
1