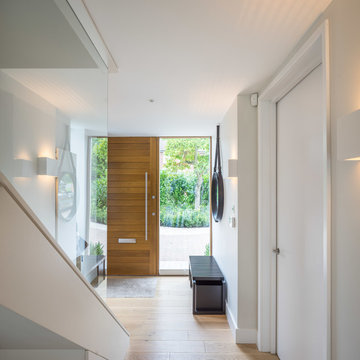Entryway Design Ideas with Light Hardwood Floors and a Medium Wood Front Door
Refine by:
Budget
Sort by:Popular Today
1 - 20 of 1,242 photos
Item 1 of 3
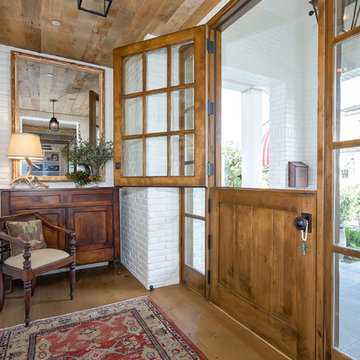
Contractor: Legacy CDM Inc. | Interior Designer: Kim Woods & Trish Bass | Photographer: Jola Photography
This is an example of a mid-sized country foyer in Orange County with white walls, light hardwood floors, a dutch front door, a medium wood front door and brown floor.
This is an example of a mid-sized country foyer in Orange County with white walls, light hardwood floors, a dutch front door, a medium wood front door and brown floor.
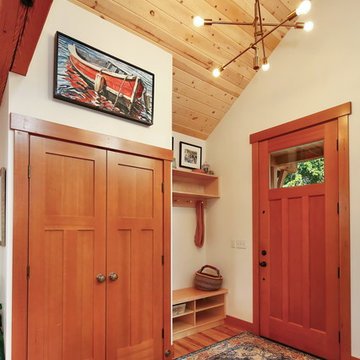
The owners of this home came to us with a plan to build a new high-performance home that physically and aesthetically fit on an infill lot in an old well-established neighborhood in Bellingham. The Craftsman exterior detailing, Scandinavian exterior color palette, and timber details help it blend into the older neighborhood. At the same time the clean modern interior allowed their artistic details and displayed artwork take center stage.
We started working with the owners and the design team in the later stages of design, sharing our expertise with high-performance building strategies, custom timber details, and construction cost planning. Our team then seamlessly rolled into the construction phase of the project, working with the owners and Michelle, the interior designer until the home was complete.
The owners can hardly believe the way it all came together to create a bright, comfortable, and friendly space that highlights their applied details and favorite pieces of art.
Photography by Radley Muller Photography
Design by Deborah Todd Building Design Services
Interior Design by Spiral Studios
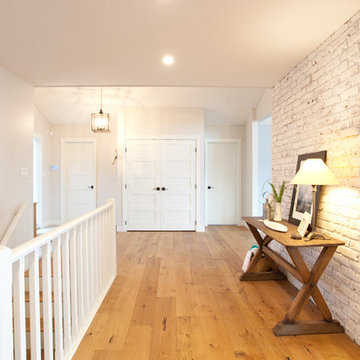
Entry hall
Design ideas for a mid-sized transitional entry hall in Vancouver with grey walls, light hardwood floors, a single front door and a medium wood front door.
Design ideas for a mid-sized transitional entry hall in Vancouver with grey walls, light hardwood floors, a single front door and a medium wood front door.
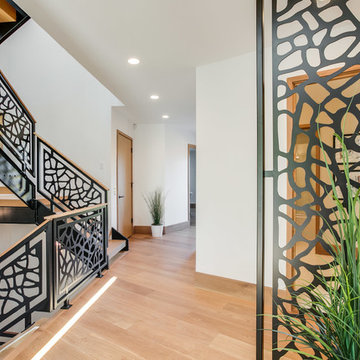
Stepping into this bright modern home in Seattle we hope you get a bit of that mid century feel. The kitchen and baths have a flat panel cabinet design to achieve a clean look. Throughout the home we have oak flooring and casing for the windows. Some focal points we are excited for you to see; organic wrought iron custom floating staircase, floating bathroom cabinets, herb garden and grow wall, outdoor pool/hot tub and an elevator for this 3 story home.
Photographer: Layne Freedle
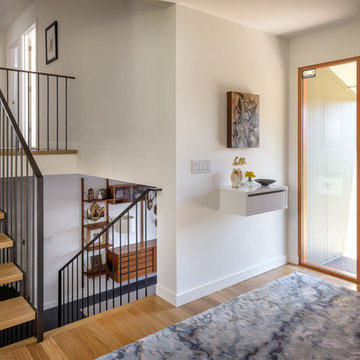
Photo Credits: Aaron Leitz
Inspiration for a mid-sized modern entryway in Portland with white walls, light hardwood floors, a single front door and a medium wood front door.
Inspiration for a mid-sized modern entryway in Portland with white walls, light hardwood floors, a single front door and a medium wood front door.
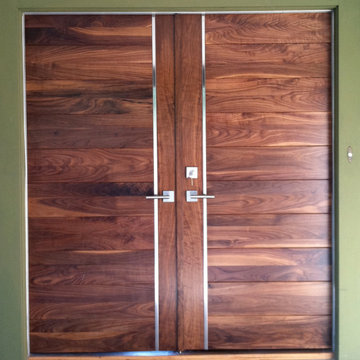
Walnut V Grooved Panels with Stainless Strip
Large contemporary front door in Salt Lake City with green walls, light hardwood floors, a double front door and a medium wood front door.
Large contemporary front door in Salt Lake City with green walls, light hardwood floors, a double front door and a medium wood front door.

Inspiration for a mid-sized midcentury front door in Portland with white walls, light hardwood floors, a single front door, a medium wood front door, brown floor and recessed.
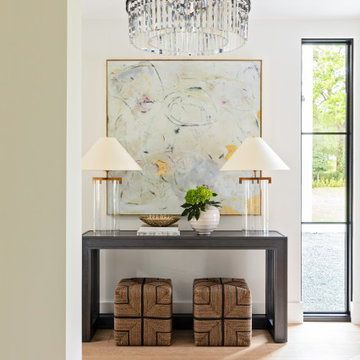
Design ideas for a mid-sized transitional foyer in Orlando with white walls, light hardwood floors, a single front door, a medium wood front door and brown floor.
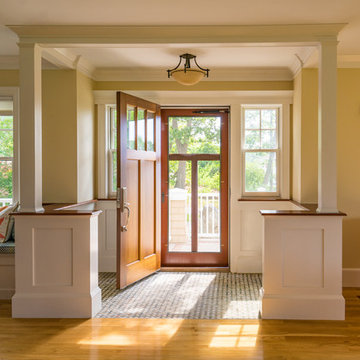
Eric Roth
Design ideas for a small beach style front door in Boston with beige walls, light hardwood floors, a single front door and a medium wood front door.
Design ideas for a small beach style front door in Boston with beige walls, light hardwood floors, a single front door and a medium wood front door.
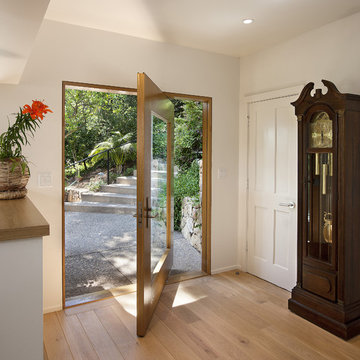
Architect: Richard Warner
General Contractor: Allen Construction
Photo Credit: Jim Bartsch
Award Winner: Master Design Awards, Best of Show
Inspiration for a mid-sized contemporary front door in Santa Barbara with white walls, light hardwood floors, a pivot front door and a medium wood front door.
Inspiration for a mid-sized contemporary front door in Santa Barbara with white walls, light hardwood floors, a pivot front door and a medium wood front door.
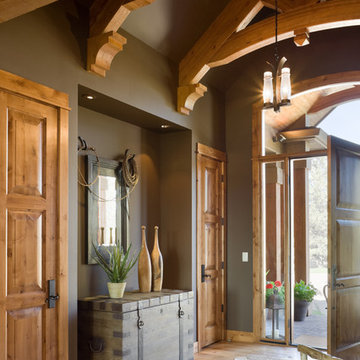
This wonderful home is photographed by Bob Greenspan
Inspiration for a country entryway in Portland with grey walls, light hardwood floors and a medium wood front door.
Inspiration for a country entryway in Portland with grey walls, light hardwood floors and a medium wood front door.
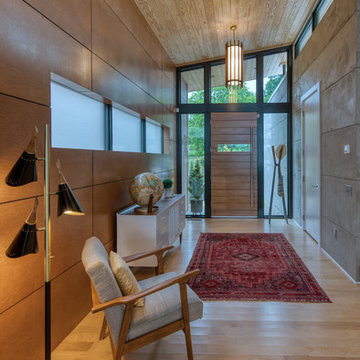
Mark Hoyle
This is an example of a mid-sized midcentury front door in Other with brown walls, light hardwood floors, a medium wood front door and white floor.
This is an example of a mid-sized midcentury front door in Other with brown walls, light hardwood floors, a medium wood front door and white floor.
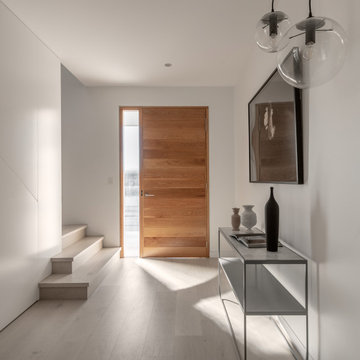
This calming vestibule welcomes the family home each time they walk through the front door.
Inspiration for a large contemporary vestibule in Sydney with white walls, light hardwood floors and a medium wood front door.
Inspiration for a large contemporary vestibule in Sydney with white walls, light hardwood floors and a medium wood front door.
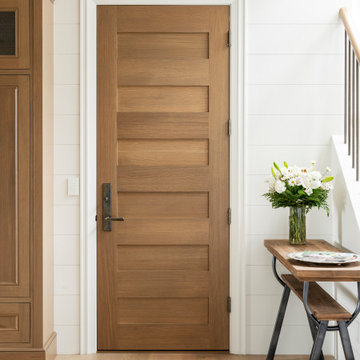
Expansive country mudroom in Salt Lake City with white walls, light hardwood floors, a single front door, a medium wood front door and beige floor.
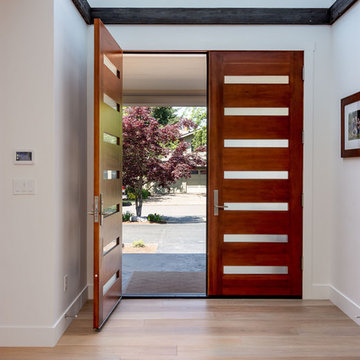
Here is an architecturally built house from the early 1970's which was brought into the new century during this complete home remodel by opening up the main living space with two small additions off the back of the house creating a seamless exterior wall, dropping the floor to one level throughout, exposing the post an beam supports, creating main level on-suite, den/office space, refurbishing the existing powder room, adding a butlers pantry, creating an over sized kitchen with 17' island, refurbishing the existing bedrooms and creating a new master bedroom floor plan with walk in closet, adding an upstairs bonus room off an existing porch, remodeling the existing guest bathroom, and creating an in-law suite out of the existing workshop and garden tool room.
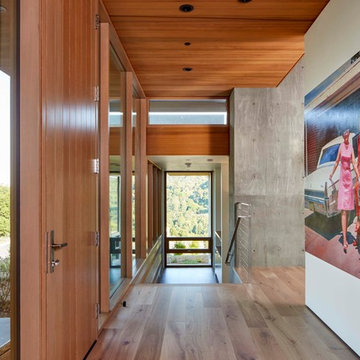
This contemporary project is set in the stunning backdrop of Los Altos Hills. The client's desire for a serene calm space guided our approach with carefully curated pieces that supported the minimalist architecture. Clean Italian furnishings act as an extension of the home's lines and create seamless interior balance.
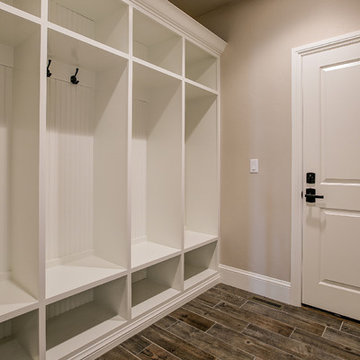
Photo of a mid-sized transitional mudroom in Denver with beige walls, light hardwood floors, a single front door and a medium wood front door.
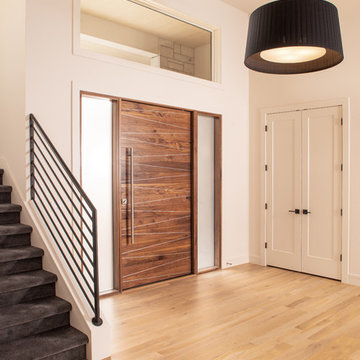
Large modern foyer in Omaha with white walls, light hardwood floors, a single front door, a medium wood front door and beige floor.
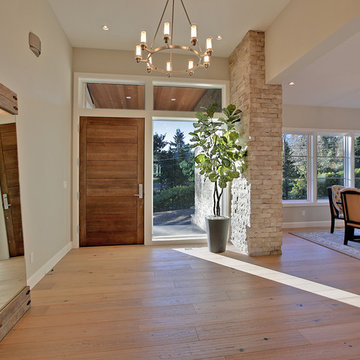
Design ideas for a mid-sized contemporary foyer in Portland with beige walls, light hardwood floors, a single front door, a medium wood front door and beige floor.
Entryway Design Ideas with Light Hardwood Floors and a Medium Wood Front Door
1
