Entryway Design Ideas with Light Hardwood Floors and a Red Front Door
Refine by:
Budget
Sort by:Popular Today
1 - 20 of 162 photos
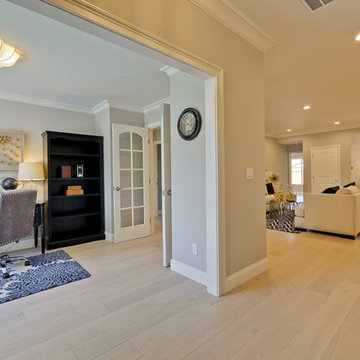
This is an example of a mid-sized traditional front door in San Francisco with beige walls, light hardwood floors, a single front door and a red front door.
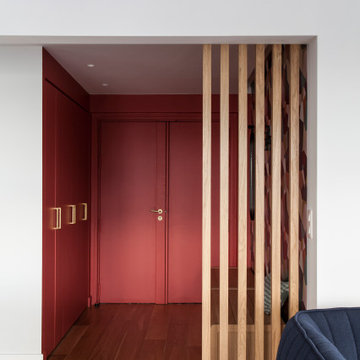
L'entrée de cette appartement était un peu "glaciale" (toute blanche avec des spots)... Et s'ouvrait directement sur le salon. Nous l'avons égayée d'un rouge acidulé, de jolies poignées dorées et d'un chêne chaleureux au niveau des bancs coffres et du claustra qui permet à présent de créer un SAS.
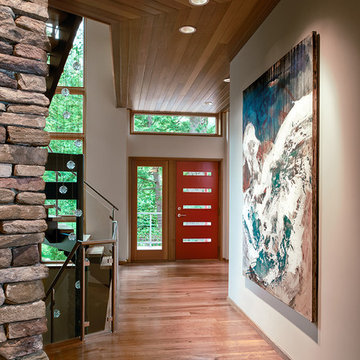
Entryway to this contemporary home by Meadowlark
Photo of a large contemporary entryway in Detroit with red walls, light hardwood floors, a single front door and a red front door.
Photo of a large contemporary entryway in Detroit with red walls, light hardwood floors, a single front door and a red front door.
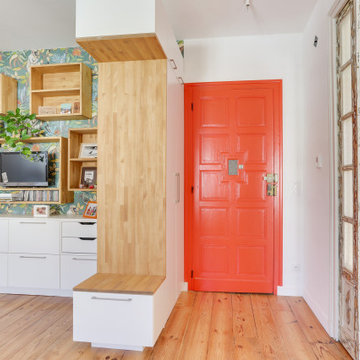
Ouverture des volumes, simplification des circulations, mise en valeur de la belle luminosité
Mid-sized transitional entryway in Other with light hardwood floors, a single front door and a red front door.
Mid-sized transitional entryway in Other with light hardwood floors, a single front door and a red front door.

Photo of a small beach style vestibule in Seattle with white walls, light hardwood floors, a dutch front door, a red front door, brown floor and wood.
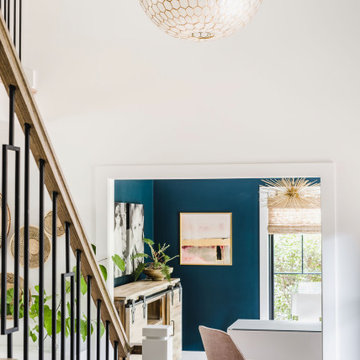
A capiz shell chandelier hangs in the double volume front entry hall. This fixture is a show stopper and creates visual interest in this space that is seen from the front door, living room and the upstairs walkway.
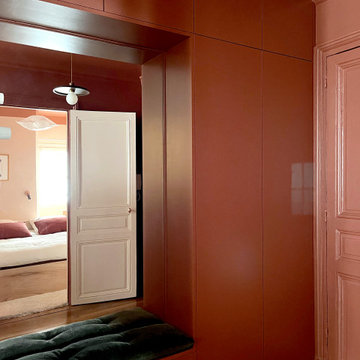
This is an example of a small traditional foyer in Paris with red walls, light hardwood floors, a red front door, brown floor and decorative wall panelling.
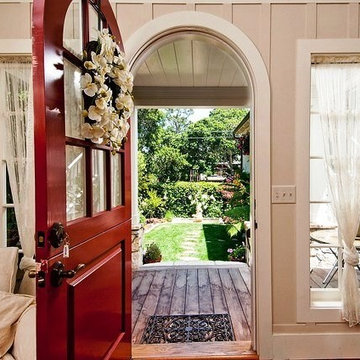
This is an example of a mid-sized traditional foyer in Orange County with beige walls, light hardwood floors, a dutch front door and a red front door.
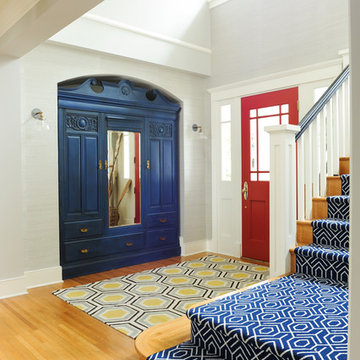
After refinishing the entry hutch it became a statement piece for one of the most important parts of the home.
This is an example of a large beach style foyer in Vancouver with grey walls, light hardwood floors, a single front door, a red front door and brown floor.
This is an example of a large beach style foyer in Vancouver with grey walls, light hardwood floors, a single front door, a red front door and brown floor.
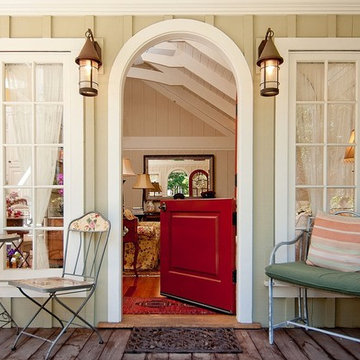
This is an example of a small traditional entryway in Seattle with a dutch front door, a red front door, beige walls and light hardwood floors.

Design ideas for a mid-sized country foyer in New York with light hardwood floors, a double front door, a red front door, white floor and white walls.
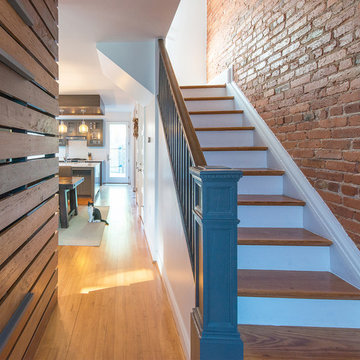
Complete gut renovation of a hundred year old brick rowhouse to create a modern aesthetic and open floor plan . . . and extra space for the craft brew operation. Photography: Katherine Ma, Studio by MAK
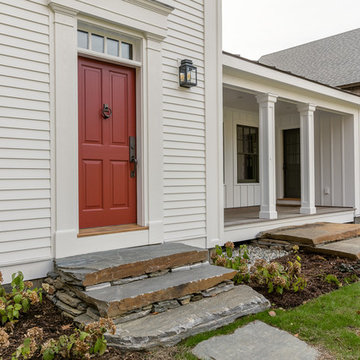
Jim Mauchly @ Mountain Graphics Photography
Inspiration for a large country front door in Boston with white walls, light hardwood floors, a single front door and a red front door.
Inspiration for a large country front door in Boston with white walls, light hardwood floors, a single front door and a red front door.
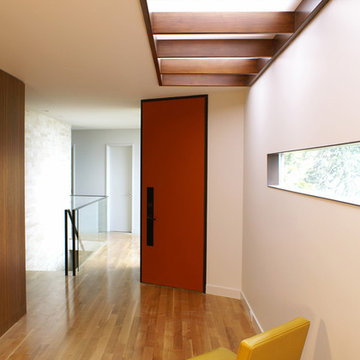
etA
This is an example of a mid-sized modern foyer in San Francisco with white walls, light hardwood floors, a single front door and a red front door.
This is an example of a mid-sized modern foyer in San Francisco with white walls, light hardwood floors, a single front door and a red front door.

This bi-level entry foyer greets with black slate flooring and embraces you in Hemlock and hickory wood. Using a Sherwin Williams flat lacquer sealer for durability finishes the modern wood cabin look. Horizontal steel cable rail stair system.
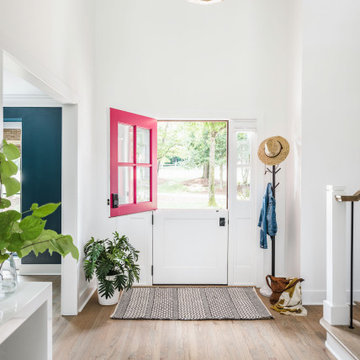
A vivid pink dutch door invites you in. The interior of the house is painted primarily white, creating crisp contrast with outside.
Design ideas for a mid-sized beach style front door in Charlotte with white walls, light hardwood floors, a dutch front door, a red front door and multi-coloured floor.
Design ideas for a mid-sized beach style front door in Charlotte with white walls, light hardwood floors, a dutch front door, a red front door and multi-coloured floor.
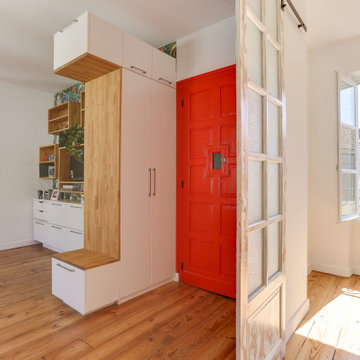
Ouverture des volumes, simplification des circulations, mise en valeur de la belle luminosité
Design ideas for a mid-sized transitional entryway in Other with light hardwood floors, a single front door and a red front door.
Design ideas for a mid-sized transitional entryway in Other with light hardwood floors, a single front door and a red front door.
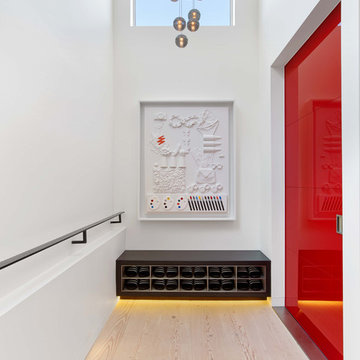
The first floor has the two-story entry with a red pivot door that was fabricated in Italy.
Photography by Eric Laignel.
Design ideas for a contemporary entry hall in San Francisco with white walls, light hardwood floors, a sliding front door, a red front door and beige floor.
Design ideas for a contemporary entry hall in San Francisco with white walls, light hardwood floors, a sliding front door, a red front door and beige floor.
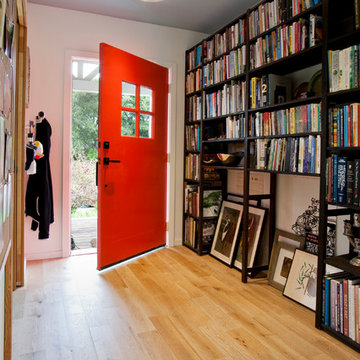
Ramona d'Viola - ilumus photography & marketing
Blue Dog Renovation & Construction
Workshop 30 Architects
Design ideas for a small contemporary entry hall in San Francisco with white walls, light hardwood floors, a single front door and a red front door.
Design ideas for a small contemporary entry hall in San Francisco with white walls, light hardwood floors, a single front door and a red front door.
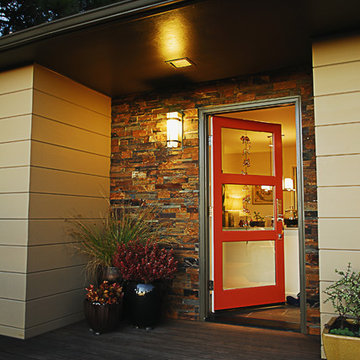
Adrienne Link Newton
Photo of a mid-sized midcentury front door in San Francisco with light hardwood floors, a single front door and a red front door.
Photo of a mid-sized midcentury front door in San Francisco with light hardwood floors, a single front door and a red front door.
Entryway Design Ideas with Light Hardwood Floors and a Red Front Door
1