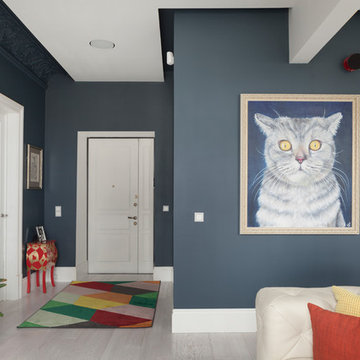Entryway Design Ideas with Light Hardwood Floors and a White Front Door
Refine by:
Budget
Sort by:Popular Today
1 - 20 of 2,961 photos
Item 1 of 3

Dans cet appartement haussmannien un peu sombre, les clients souhaitaient une décoration épurée, conviviale et lumineuse aux accents de maison de vacances. Nous avons donc choisi des matériaux bruts, naturels et des couleurs pastels pour créer un cocoon connecté à la Nature... Un îlot de sérénité au sein de la capitale!
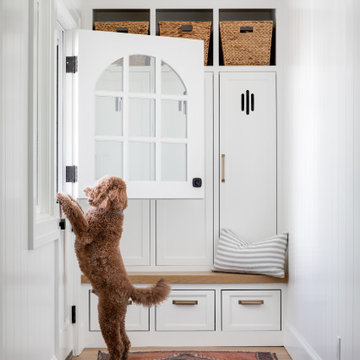
Bright and airy cottage kitchen with natural accents and a pop of color.
Photo of a small beach style mudroom in Orange County with white walls, light hardwood floors, a dutch front door and a white front door.
Photo of a small beach style mudroom in Orange County with white walls, light hardwood floors, a dutch front door and a white front door.
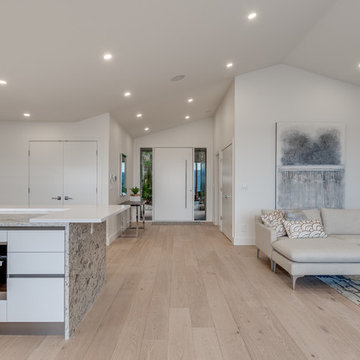
Photo of a modern front door in Vancouver with white walls, light hardwood floors, a pivot front door and a white front door.
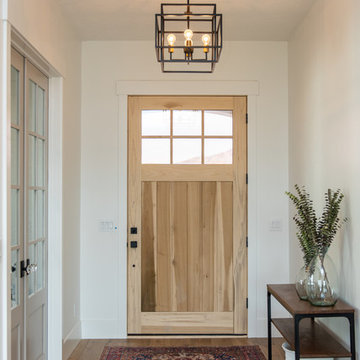
Jared Medley
Inspiration for a mid-sized transitional mudroom in Salt Lake City with white walls, light hardwood floors, a single front door, a white front door and brown floor.
Inspiration for a mid-sized transitional mudroom in Salt Lake City with white walls, light hardwood floors, a single front door, a white front door and brown floor.
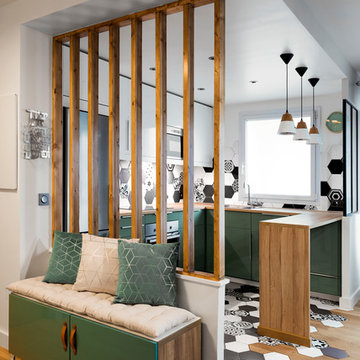
© JEM Photographie
Mid-sized contemporary foyer in Paris with white walls, light hardwood floors, a single front door and a white front door.
Mid-sized contemporary foyer in Paris with white walls, light hardwood floors, a single front door and a white front door.
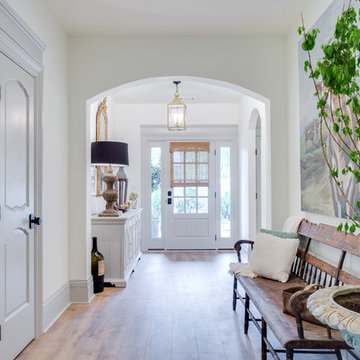
Mid-sized traditional foyer in Orange County with white walls, light hardwood floors, a single front door and a white front door.
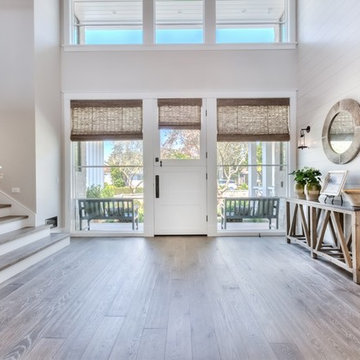
interior designer: Kathryn Smith
This is an example of a large country foyer in Orange County with white walls, light hardwood floors, a single front door and a white front door.
This is an example of a large country foyer in Orange County with white walls, light hardwood floors, a single front door and a white front door.
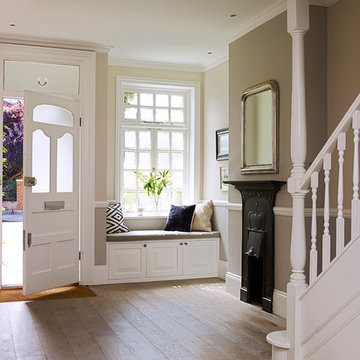
Design ideas for a traditional foyer in London with grey walls, light hardwood floors, a single front door and a white front door.
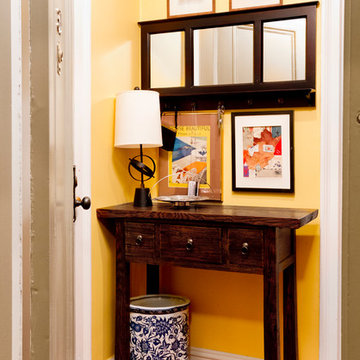
The importance of a properly functioning landing space in one's home can not be overemphasized. Photo: Rikki Snyder
This is an example of a small traditional foyer in New York with yellow walls, light hardwood floors, a single front door and a white front door.
This is an example of a small traditional foyer in New York with yellow walls, light hardwood floors, a single front door and a white front door.
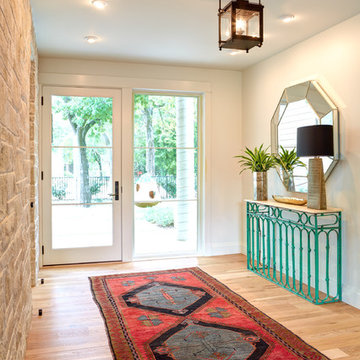
Aaron Dougherty Photography
Design ideas for a large transitional foyer in Austin with white walls, light hardwood floors, a single front door and a white front door.
Design ideas for a large transitional foyer in Austin with white walls, light hardwood floors, a single front door and a white front door.
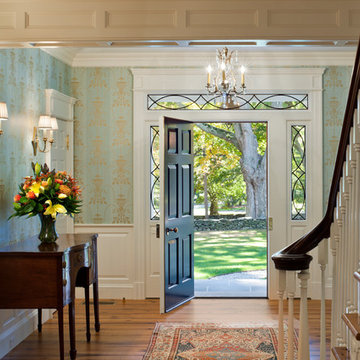
Tom Crane - Tom Crane photography
Photo of a mid-sized traditional foyer in New York with blue walls, light hardwood floors, a single front door, a white front door and beige floor.
Photo of a mid-sized traditional foyer in New York with blue walls, light hardwood floors, a single front door, a white front door and beige floor.

Dans l’entrée, des rangements sur mesure ont été pensés pour y camoufler les manteaux et chaussures.
Mid-sized scandinavian foyer in Paris with blue walls, light hardwood floors, a single front door and a white front door.
Mid-sized scandinavian foyer in Paris with blue walls, light hardwood floors, a single front door and a white front door.
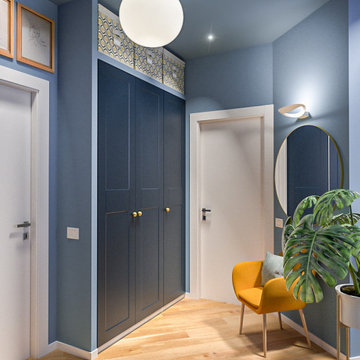
Liadesign
Inspiration for a mid-sized contemporary foyer with blue walls, light hardwood floors, a single front door and a white front door.
Inspiration for a mid-sized contemporary foyer with blue walls, light hardwood floors, a single front door and a white front door.
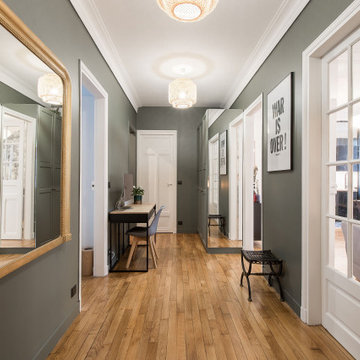
Inspiration for a contemporary foyer in Paris with green walls, light hardwood floors, a white front door and beige floor.
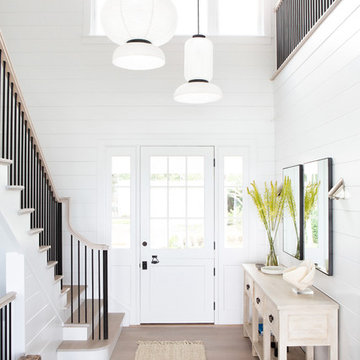
Architectural advisement, Interior Design, Custom Furniture Design & Art Curation by Chango & Co.
Photography by Sarah Elliott
See the feature in Domino Magazine
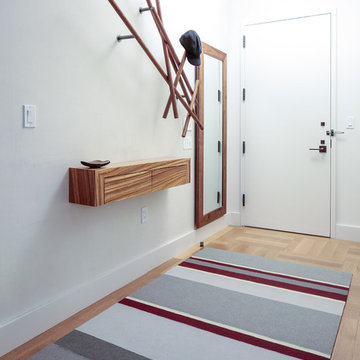
A large 2 bedroom, 2.5 bath home in New York City’s High Line area exhibits artisanal, custom furnishings throughout, creating a Mid-Century Modern look to the space. Also inspired by nature, we incorporated warm sunset hues of orange, burgundy, and red throughout the living area and tranquil blue, navy, and grey in the bedrooms. Stunning woodwork, unique artwork, and exquisite lighting can be found throughout this home, making every detail in this home add a special and customized look.
The bathrooms showcase gorgeous marble walls which contrast with the dark chevron floor tiles, gold finishes, and espresso woods.
Project Location: New York City. Project designed by interior design firm, Betty Wasserman Art & Interiors. From their Chelsea base, they serve clients in Manhattan and throughout New York City, as well as across the tri-state area and in The Hamptons.
For more about Betty Wasserman, click here: https://www.bettywasserman.com/
To learn more about this project, click here: https://www.bettywasserman.com/spaces/simply-high-line/
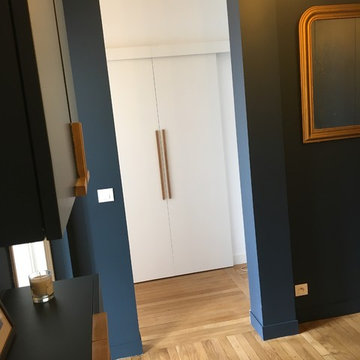
Design ideas for a mid-sized contemporary foyer in Marseille with blue walls, light hardwood floors, a single front door, a white front door and beige floor.
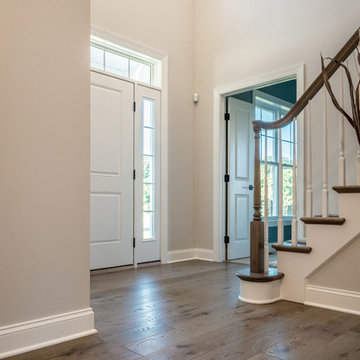
Samadhi Floor from The Akasha Collection:
https://revelwoods.com/products/857/detail
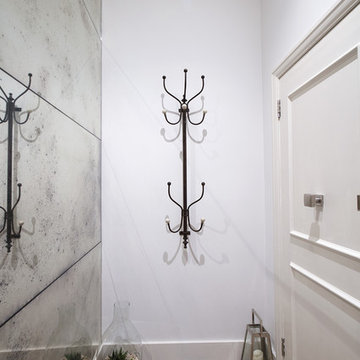
We added an antiques glass wall as you walk into the flat to create a feeling of space and a bit of drama. It's a small space so ti did give a feeling of more depth.
Entryway Design Ideas with Light Hardwood Floors and a White Front Door
1
