Entryway Design Ideas with Orange Walls and Light Hardwood Floors
Refine by:
Budget
Sort by:Popular Today
1 - 20 of 51 photos
Item 1 of 3

Design ideas for a mid-sized midcentury front door in Sussex with orange walls, light hardwood floors, a single front door, a metal front door, brown floor and panelled walls.
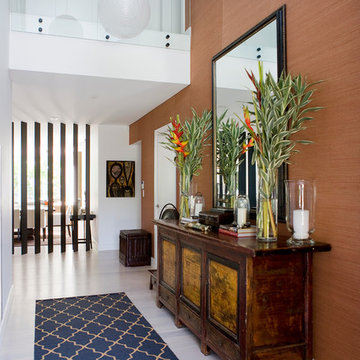
Simon Whitebread
Photo of a contemporary entry hall in Sydney with orange walls, light hardwood floors and white floor.
Photo of a contemporary entry hall in Sydney with orange walls, light hardwood floors and white floor.
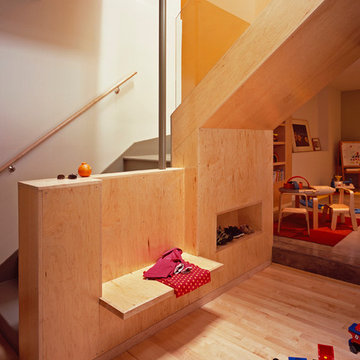
entry: bench and shoe storage.
keith baker, photographer
This is an example of a mid-sized modern foyer in San Francisco with orange walls and light hardwood floors.
This is an example of a mid-sized modern foyer in San Francisco with orange walls and light hardwood floors.
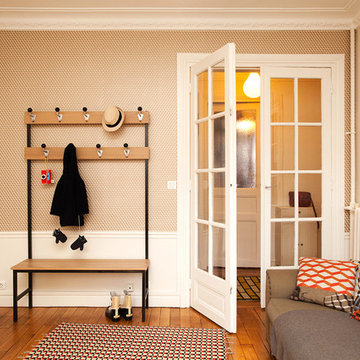
Lauriane Thiriat
Design ideas for a mid-sized scandinavian mudroom in Paris with orange walls and light hardwood floors.
Design ideas for a mid-sized scandinavian mudroom in Paris with orange walls and light hardwood floors.
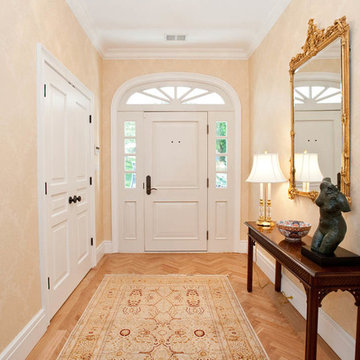
Mid-sized traditional foyer in New York with orange walls, light hardwood floors, a white front door and a single front door.
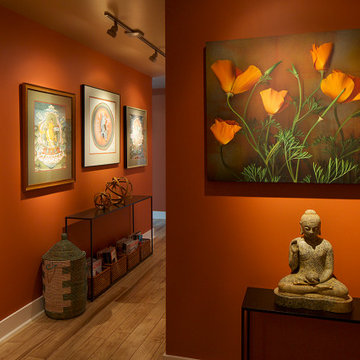
The client is a retired couple moving from the suburbs to a more urban space who want a space to reflect their modern aesthetic with the vibrancy of colors from their vacation home in Antigua, Guatemala.
Modern furniture was paired with design elements and art from Guatemala and their other global travels throughout the home for a relaxed cultural vibe.
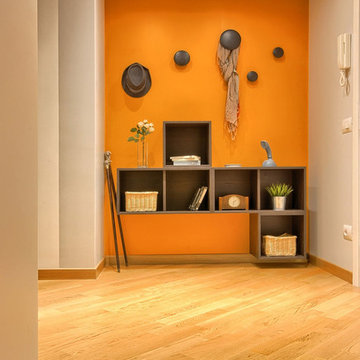
L'ingresso. La libreria tetris.
Inspiration for a mid-sized modern foyer in Rome with orange walls, light hardwood floors, a double front door and a white front door.
Inspiration for a mid-sized modern foyer in Rome with orange walls, light hardwood floors, a double front door and a white front door.
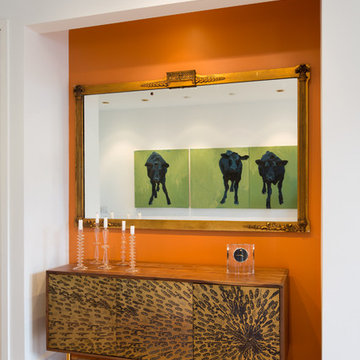
Meditch Murphey Architects
Inspiration for a mid-sized contemporary foyer in DC Metro with orange walls and light hardwood floors.
Inspiration for a mid-sized contemporary foyer in DC Metro with orange walls and light hardwood floors.
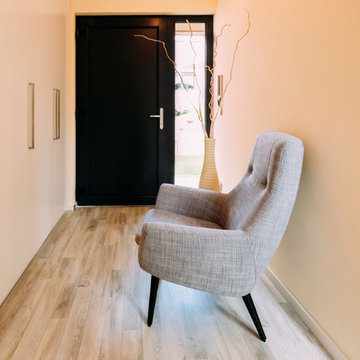
Jana Schulze
Small modern front door in Other with orange walls, light hardwood floors, a single front door, a black front door and beige floor.
Small modern front door in Other with orange walls, light hardwood floors, a single front door, a black front door and beige floor.
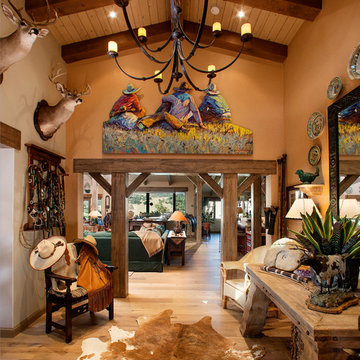
This is an example of a mid-sized foyer in Santa Barbara with orange walls and light hardwood floors.
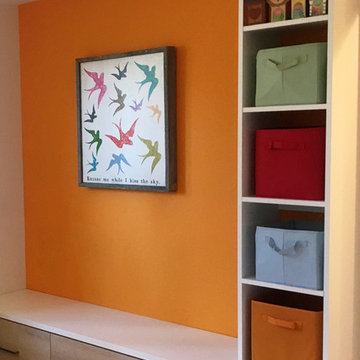
This is an example of a mid-sized contemporary mudroom in New York with orange walls, a single front door, light hardwood floors and beige floor.
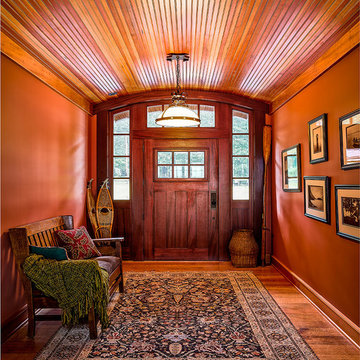
http://www.levimillerphotography.com/
Mid-sized front door in New York with orange walls, a single front door, a dark wood front door and light hardwood floors.
Mid-sized front door in New York with orange walls, a single front door, a dark wood front door and light hardwood floors.
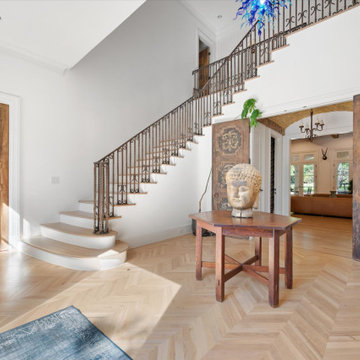
Design ideas for a traditional foyer in Dallas with orange walls, light hardwood floors, a pivot front door and brown floor.
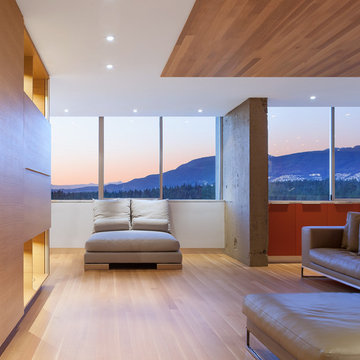
main entry view with section seating
Mid-sized contemporary vestibule in Vancouver with orange walls, light hardwood floors and a light wood front door.
Mid-sized contemporary vestibule in Vancouver with orange walls, light hardwood floors and a light wood front door.
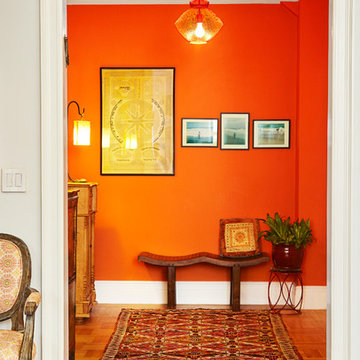
Alyssa Kirsten
This is an example of a small eclectic foyer in New York with orange walls, light hardwood floors, a single front door and a white front door.
This is an example of a small eclectic foyer in New York with orange walls, light hardwood floors, a single front door and a white front door.
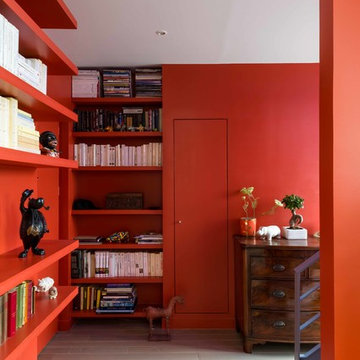
Ce grand volume lumineux est accentué par le choix des coloris blanc et gris.
L'espace de l'entrée est délimité par une couleur chaude rouge-ornge, qui contraste avec l'espace de réception blanc pur aux accents gris métalliques.
Un espace épuré et lumineux
L'agencement de la pièce a été réfléchi pour être épuré et lumineux.
Le mur de rangement intégré permet l'organisation de la pièce à vivre tout en camouflant visuellement les éléments du quotidien.
Cette composition de rangements intégrés cachent la télévision et la plupart des électroménagers.
L'intégration de la cheminée à combustion éthanol ponctue l'ensemble et donne un point focal au salon double-hauteur, surplombé par le lustre aux pétales de porcelaines.
L'îlot central sert au rangement et comme table
Le pied de cette table intègre du rangement. Le débord du plan de travail est suffisant pour permettre à la famille de se retrouver assis lors des repas et peut être aggrandi lors des repas à plusieurs.
Les détails techniques permet un usage confortable de l'espace. Le choix des modules de rangements coulissants permet un rangement optimal et aisé. La motorisation des caissons hauts facilite l'accès au contenu. Le volume derrière les plinthes a été optimisé en y intégrant une unité d'aspiration servant au nettoyage quotidien ainsi qu'un escabeau.
Ce projet a été conçu, fabriqué et posé par MS Ebénisterie
Crédits photos: Christophe Rouffio et Celine Hassen
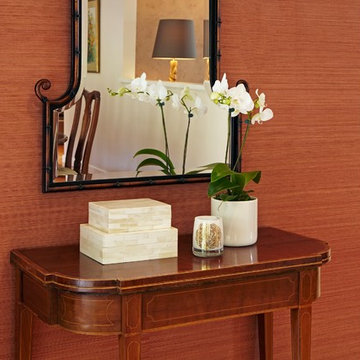
Douglas Hill Photography
Design ideas for a small transitional foyer in Los Angeles with orange walls and light hardwood floors.
Design ideas for a small transitional foyer in Los Angeles with orange walls and light hardwood floors.
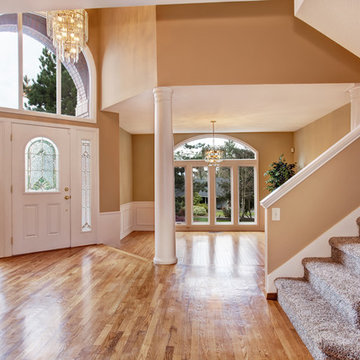
Open entry space with hardwood flooring
Design ideas for a large modern front door in Miami with orange walls, light hardwood floors, a single front door and a white front door.
Design ideas for a large modern front door in Miami with orange walls, light hardwood floors, a single front door and a white front door.
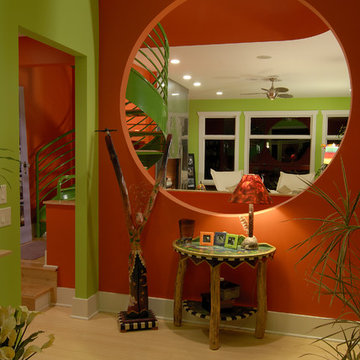
Photo of a mid-sized eclectic foyer in Charlotte with orange walls, light hardwood floors, a single front door and a light wood front door.
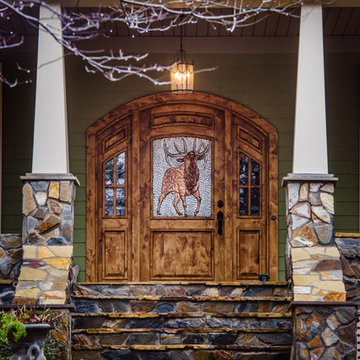
The exterior of our majestic full arched 42" wide by 8' tall by 2 1/2" thick, three-panel door with jambs and matching arched three-panel side windows. The center showcases a molten cast metal art panel depicting a rendition of a "Bull Elk" created by the late artist R Scott Jarvie.
Entryway Design Ideas with Orange Walls and Light Hardwood Floors
1