Entryway Design Ideas with White Walls and Light Hardwood Floors
Refine by:
Budget
Sort by:Popular Today
1 - 20 of 7,166 photos

Photo of a large transitional entryway in Perth with white walls and light hardwood floors.

Entry in the Coogee family home
Photo of a small beach style foyer in Sydney with white walls, light hardwood floors, a single front door, a glass front door and planked wall panelling.
Photo of a small beach style foyer in Sydney with white walls, light hardwood floors, a single front door, a glass front door and planked wall panelling.

This is an example of a contemporary entryway in Melbourne with white walls, light hardwood floors, a single front door, a black front door and beige floor.
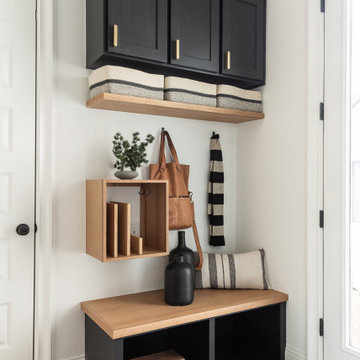
Modern Mud Room with Floating Charging Station
Inspiration for a small modern mudroom in Dallas with white walls, light hardwood floors, a black front door and a single front door.
Inspiration for a small modern mudroom in Dallas with white walls, light hardwood floors, a black front door and a single front door.
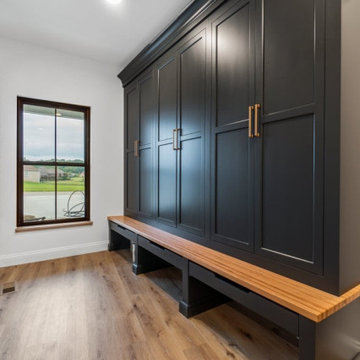
Mid-sized country mudroom in St Louis with white walls and light hardwood floors.
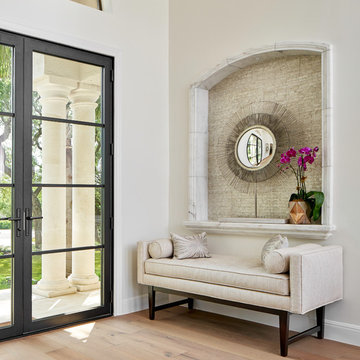
This stunning foyer is part of a whole house design and renovation by Haven Design and Construction. The 22' ceilings feature a sparkling glass chandelier by Currey and Company. The custom drapery accents the dramatic height of the space and hangs gracefully on a custom curved drapery rod, a comfortable bench overlooks the stunning pool and lushly landscaped yard outside. Glass entry doors by La Cantina provide an impressive entrance, while custom shell and marble niches flank the entryway. Through the arched doorway to the left is the hallway to the study and master suite, while the right arch frames the entry to the luxurious dining room and bar area.
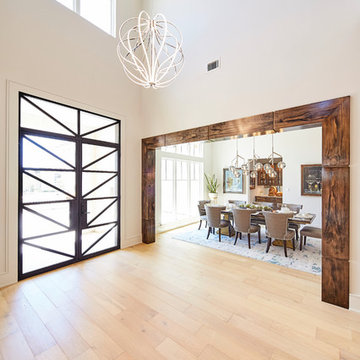
Photo of a large contemporary front door in Dallas with white walls, light hardwood floors, a double front door, a glass front door and beige floor.
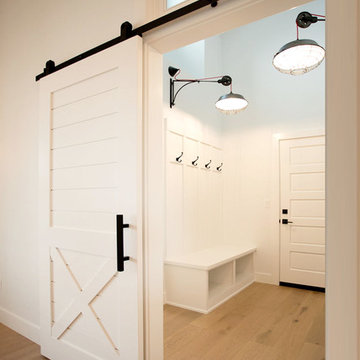
DC Fine Homes Inc.
This is an example of a mid-sized country mudroom in Portland with white walls, light hardwood floors and multi-coloured floor.
This is an example of a mid-sized country mudroom in Portland with white walls, light hardwood floors and multi-coloured floor.

This is an example of a large modern foyer in Chicago with white walls, light hardwood floors, a single front door and exposed beam.

The Ranch Pass Project consisted of architectural design services for a new home of around 3,400 square feet. The design of the new house includes four bedrooms, one office, a living room, dining room, kitchen, scullery, laundry/mud room, upstairs children’s playroom and a three-car garage, including the design of built-in cabinets throughout. The design style is traditional with Northeast turn-of-the-century architectural elements and a white brick exterior. Design challenges encountered with this project included working with a flood plain encroachment in the property as well as situating the house appropriately in relation to the street and everyday use of the site. The design solution was to site the home to the east of the property, to allow easy vehicle access, views of the site and minimal tree disturbance while accommodating the flood plain accordingly.

The foyer opens onto the formal living room. The original glass pocket doors were restored as was the front door. Oak flooring in a custom chevron pattern. Furniture by others.

This is an example of a large beach style foyer in San Diego with white walls, light hardwood floors, a pivot front door, a black front door, beige floor, vaulted and wood walls.

Advisement + Design - Construction advisement, custom millwork & custom furniture design, interior design & art curation by Chango & Co.
Large transitional front door in New York with white walls, light hardwood floors, a double front door, a white front door, brown floor, vaulted and wood walls.
Large transitional front door in New York with white walls, light hardwood floors, a double front door, a white front door, brown floor, vaulted and wood walls.

Mid-sized beach style foyer in Phoenix with white walls, light hardwood floors, a single front door, a black front door, beige floor, recessed and wood walls.
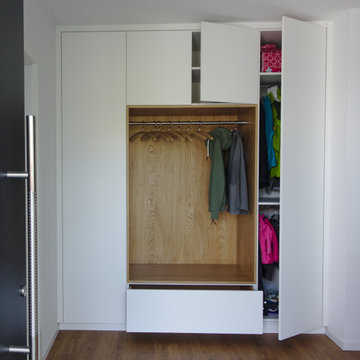
Garderobenschrank in bestehender Nische aus weiß lackierter MDF-Platte. Offener Bereich Asteiche furniert.
Garderobenstange aus Edelstahl.
Schranktüren mit Tip-On (Push-to-open) , unten mit einen großen Schubkasten.
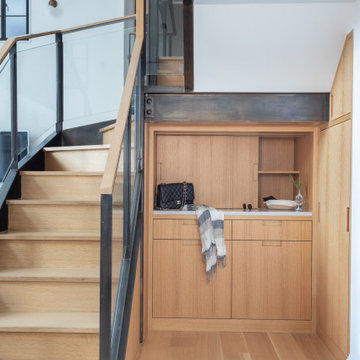
Inspiration for a small transitional foyer in New York with white walls, light hardwood floors and brown floor.
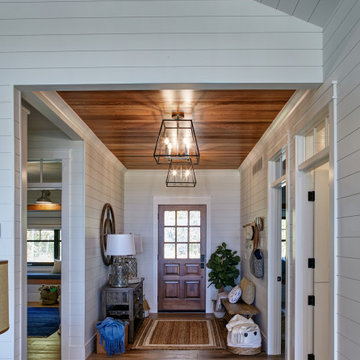
Mid-sized beach style foyer in Other with white walls, light hardwood floors, a single front door, a dark wood front door and multi-coloured floor.
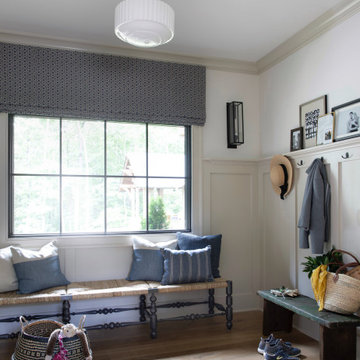
This is an example of a large country mudroom in Atlanta with white walls, light hardwood floors and beige floor.
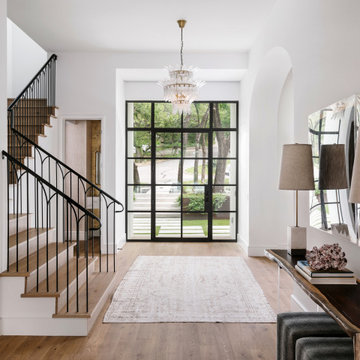
Photography by Chase Daniel
This is an example of a large mediterranean foyer in Austin with white walls, light hardwood floors, a single front door, a black front door and beige floor.
This is an example of a large mediterranean foyer in Austin with white walls, light hardwood floors, a single front door, a black front door and beige floor.
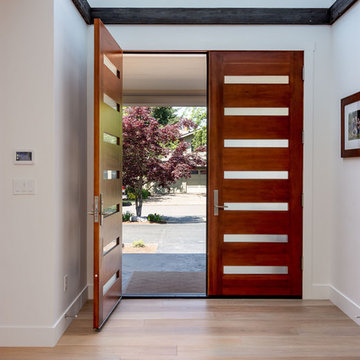
Here is an architecturally built house from the early 1970's which was brought into the new century during this complete home remodel by opening up the main living space with two small additions off the back of the house creating a seamless exterior wall, dropping the floor to one level throughout, exposing the post an beam supports, creating main level on-suite, den/office space, refurbishing the existing powder room, adding a butlers pantry, creating an over sized kitchen with 17' island, refurbishing the existing bedrooms and creating a new master bedroom floor plan with walk in closet, adding an upstairs bonus room off an existing porch, remodeling the existing guest bathroom, and creating an in-law suite out of the existing workshop and garden tool room.
Entryway Design Ideas with White Walls and Light Hardwood Floors
1