Entryway Design Ideas with Light Hardwood Floors
Refine by:
Budget
Sort by:Popular Today
21 - 40 of 15,492 photos

This is an example of a small midcentury entry hall in Sacramento with white walls, light hardwood floors, a single front door, a black front door and brown floor.

Large entrance hallway
Inspiration for a large country entryway in Hampshire with beige walls and light hardwood floors.
Inspiration for a large country entryway in Hampshire with beige walls and light hardwood floors.

Inspiration for a mid-sized modern entry hall in Paris with a white front door, white walls, light hardwood floors and beige floor.

Photo of a country mudroom in Minneapolis with blue walls, light hardwood floors, brown floor and planked wall panelling.
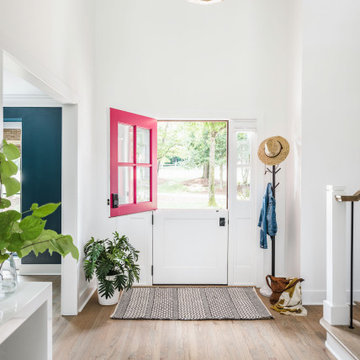
A vivid pink dutch door invites you in. The interior of the house is painted primarily white, creating crisp contrast with outside.
Design ideas for a mid-sized beach style front door in Charlotte with white walls, light hardwood floors, a dutch front door, a red front door and multi-coloured floor.
Design ideas for a mid-sized beach style front door in Charlotte with white walls, light hardwood floors, a dutch front door, a red front door and multi-coloured floor.
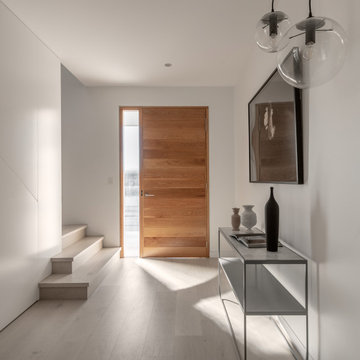
This calming vestibule welcomes the family home each time they walk through the front door.
Inspiration for a large contemporary vestibule in Sydney with white walls, light hardwood floors and a medium wood front door.
Inspiration for a large contemporary vestibule in Sydney with white walls, light hardwood floors and a medium wood front door.
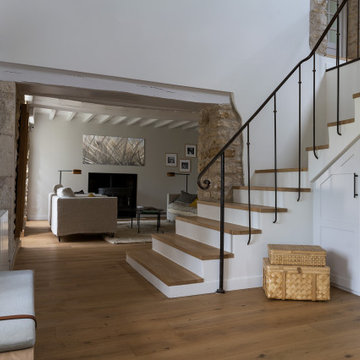
Vaste entrée sur cage d'escalier cathédrale. Sols en chêne massif et pierres de Bourgogne; rembarde en fer forgé artisanal. Ensemble de placards réalisés en sur-mesure. Vue sur salon.
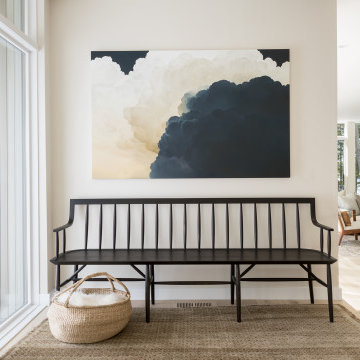
This is an example of a beach style entryway in Portland Maine with white walls, light hardwood floors, a single front door, a glass front door and beige floor.
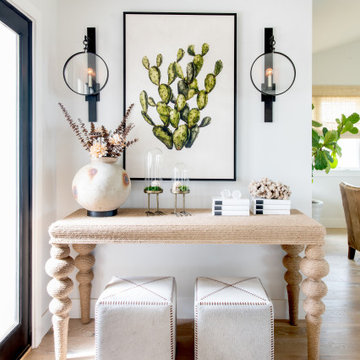
Photo of a mid-sized transitional foyer in Los Angeles with white walls, light hardwood floors and beige floor.
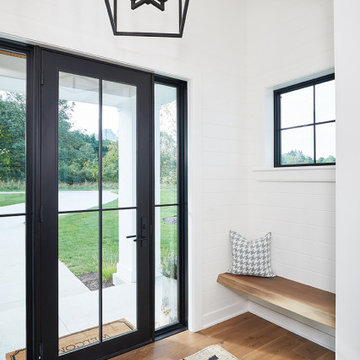
Vestibule in Grand Rapids with white walls, light hardwood floors, a single front door, a black front door and brown floor.
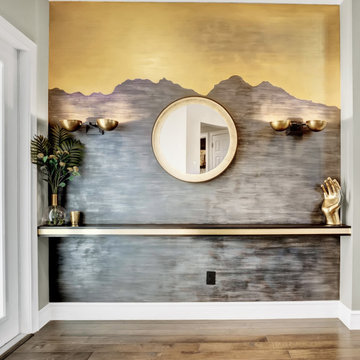
Everything and entry should be
Mid-sized transitional front door in Miami with black walls, light hardwood floors, a double front door, a white front door and grey floor.
Mid-sized transitional front door in Miami with black walls, light hardwood floors, a double front door, a white front door and grey floor.
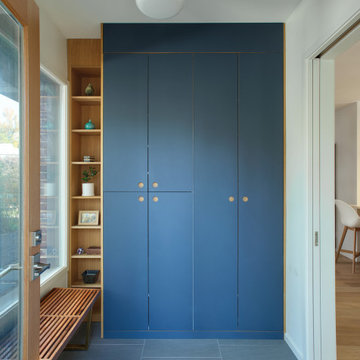
View of back mudroom
This is an example of a mid-sized scandinavian mudroom in New York with white walls, light hardwood floors, a single front door, a light wood front door and grey floor.
This is an example of a mid-sized scandinavian mudroom in New York with white walls, light hardwood floors, a single front door, a light wood front door and grey floor.
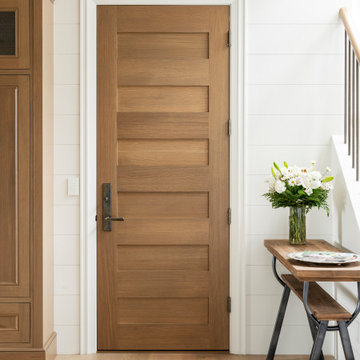
Expansive country mudroom in Salt Lake City with white walls, light hardwood floors, a single front door, a medium wood front door and beige floor.
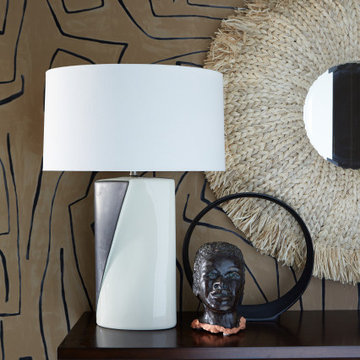
This is an example of a mid-sized eclectic entry hall in New York with brown walls, light hardwood floors, a single front door, a brown front door and grey floor.
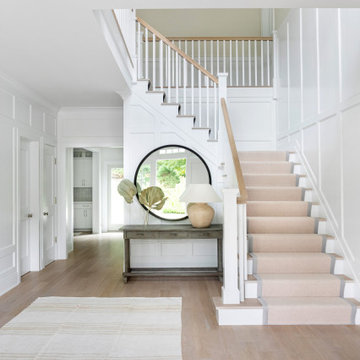
Architecture, Interior Design, Custom Furniture Design & Art Curation by Chango & Co.
Design ideas for a large traditional foyer in New York with white walls, light hardwood floors, a single front door, a white front door and brown floor.
Design ideas for a large traditional foyer in New York with white walls, light hardwood floors, a single front door, a white front door and brown floor.
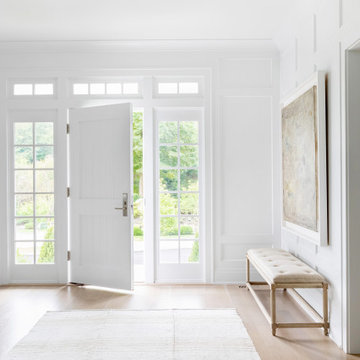
Architecture, Interior Design, Custom Furniture Design & Art Curation by Chango & Co.
Large traditional foyer in New York with white walls, light hardwood floors, a single front door, a white front door and brown floor.
Large traditional foyer in New York with white walls, light hardwood floors, a single front door, a white front door and brown floor.
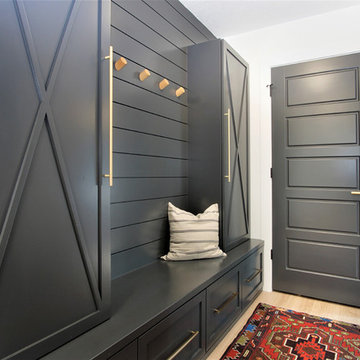
Inspiration for a mid-sized scandinavian mudroom in Grand Rapids with white walls, light hardwood floors, beige floor, a single front door and a black front door.
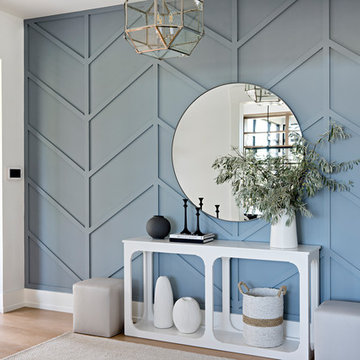
Inspiration for a transitional foyer in Toronto with blue walls, light hardwood floors, a single front door and a glass front door.
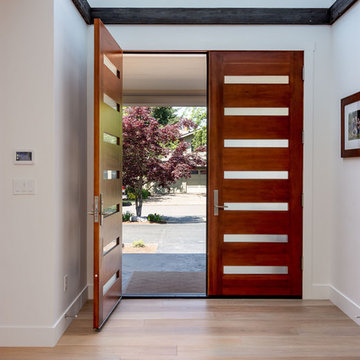
Here is an architecturally built house from the early 1970's which was brought into the new century during this complete home remodel by opening up the main living space with two small additions off the back of the house creating a seamless exterior wall, dropping the floor to one level throughout, exposing the post an beam supports, creating main level on-suite, den/office space, refurbishing the existing powder room, adding a butlers pantry, creating an over sized kitchen with 17' island, refurbishing the existing bedrooms and creating a new master bedroom floor plan with walk in closet, adding an upstairs bonus room off an existing porch, remodeling the existing guest bathroom, and creating an in-law suite out of the existing workshop and garden tool room.
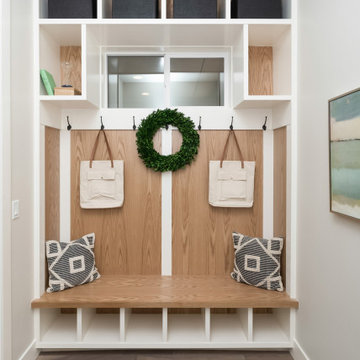
Inspiration for a mid-sized country mudroom in Boise with grey walls, light hardwood floors, beige floor and wood walls.
Entryway Design Ideas with Light Hardwood Floors
2