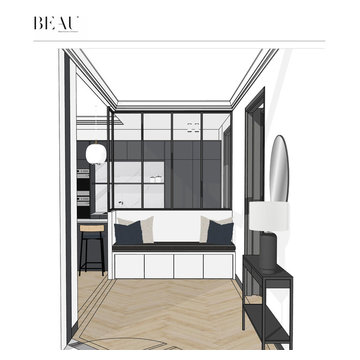Entryway Design Ideas with Light Hardwood Floors
Refine by:
Budget
Sort by:Popular Today
41 - 60 of 15,513 photos
Item 1 of 2
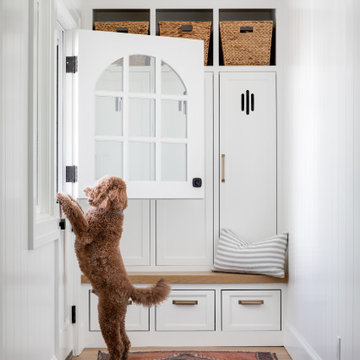
Bright and airy cottage kitchen with natural accents and a pop of color.
Photo of a small beach style mudroom in Orange County with white walls, light hardwood floors, a dutch front door and a white front door.
Photo of a small beach style mudroom in Orange County with white walls, light hardwood floors, a dutch front door and a white front door.
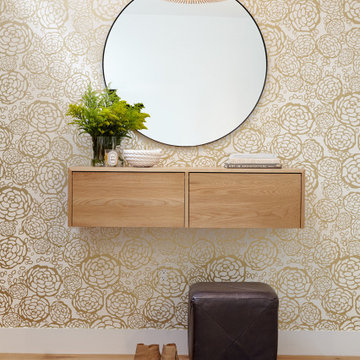
Entry with gold floral wallcovering, floating console table, and round mirror.
Inspiration for a mid-sized contemporary foyer in Philadelphia with light hardwood floors, beige floor, wallpaper and metallic walls.
Inspiration for a mid-sized contemporary foyer in Philadelphia with light hardwood floors, beige floor, wallpaper and metallic walls.
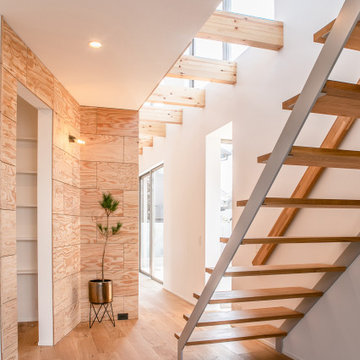
水盤のゆらぎがある美と機能 京都桜井の家
古くからある閑静な分譲地に建つ家。
周囲は住宅に囲まれており、いかにプライバシーを保ちながら、
開放的な空間を創ることができるかが今回のプロジェクトの課題でした。
そこでファサードにはほぼ窓は設けず、
中庭を造りプライベート空間を確保し、
そこに水盤を設け、日中は太陽光が水面を照らし光の揺らぎが天井に映ります。
夜はその水盤にライトをあて水面を照らし特別な空間を演出しています。
この水盤の水は、この建物の屋根から樋をつたってこの水盤に溜まります。
この水は災害時の非常用水や、植物の水やりにも活用できるようにしています。
建物の中に入ると明るい空間が広がります。
HALLからリビングやダイニングをつなぐ通路は廊下とはとらえず、
中庭のデッキとつなぐ居室として考えています。
この部分は吹き抜けになっており、上部からの光も沢山取り込むことができます。
基本的に空間はつながっており空調の効率化を図っています。
Design : 殿村 明彦 (COLOR LABEL DESIGN OFFICE)
Photograph : 川島 英雄
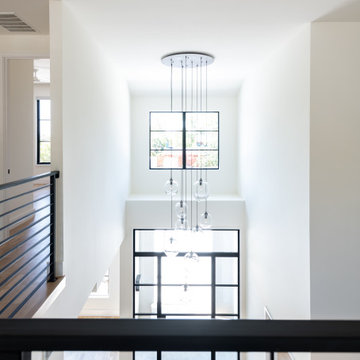
Photo of a transitional foyer in Dallas with white walls, light hardwood floors, a single front door and a glass front door.
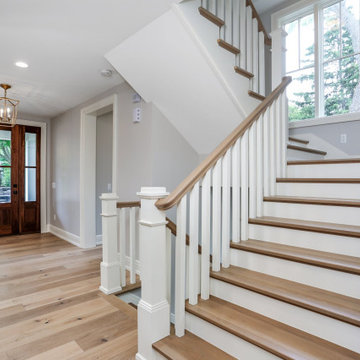
Inspiration for a large traditional front door in Detroit with grey walls, light hardwood floors, a single front door and a medium wood front door.
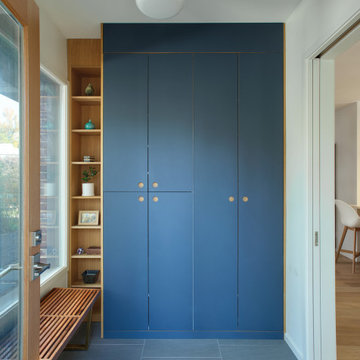
View of back mudroom
This is an example of a mid-sized scandinavian mudroom in New York with white walls, light hardwood floors, a single front door, a light wood front door and grey floor.
This is an example of a mid-sized scandinavian mudroom in New York with white walls, light hardwood floors, a single front door, a light wood front door and grey floor.
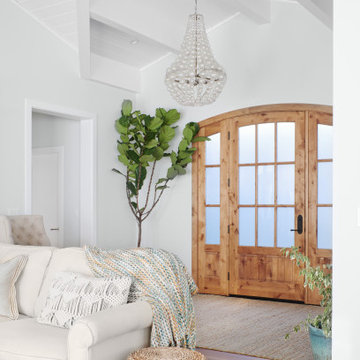
Design ideas for a large beach style front door in San Francisco with white walls, light hardwood floors, a single front door, a glass front door and brown floor.
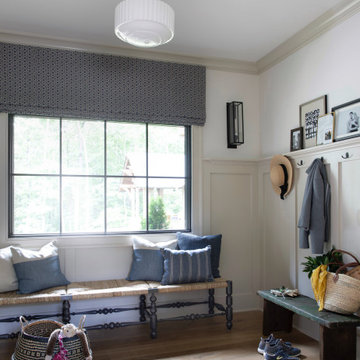
This is an example of a large country mudroom in Atlanta with white walls, light hardwood floors and beige floor.
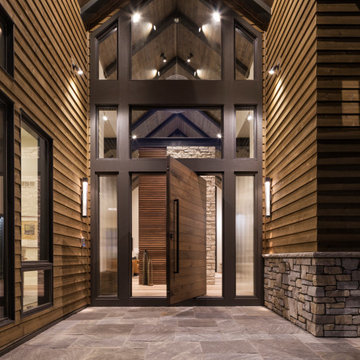
Design ideas for an expansive modern front door in Minneapolis with a pivot front door, a dark wood front door, light hardwood floors and brown floor.
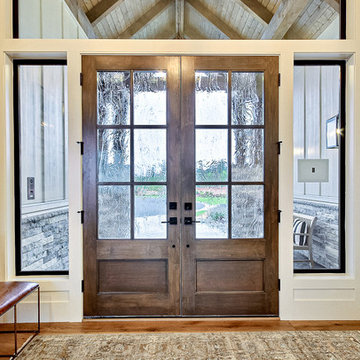
Inspired by the majesty of the Northern Lights and this family's everlasting love for Disney, this home plays host to enlighteningly open vistas and playful activity. Like its namesake, the beloved Sleeping Beauty, this home embodies family, fantasy and adventure in their truest form. Visions are seldom what they seem, but this home did begin 'Once Upon a Dream'. Welcome, to The Aurora.
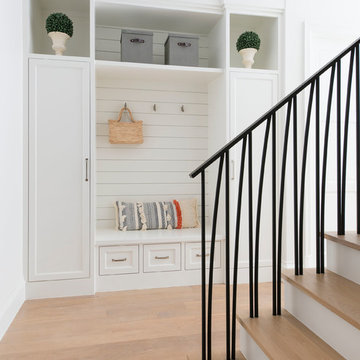
Inspiration for a mediterranean mudroom in Dallas with white walls, light hardwood floors and beige floor.
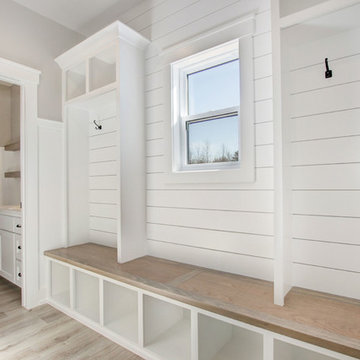
This is an example of a large country mudroom in Grand Rapids with white walls, light hardwood floors and beige floor.
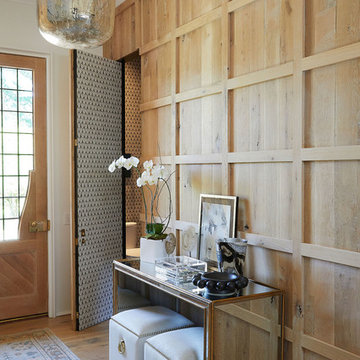
Photos by Jean Allsopp
This is an example of a beach style entryway in Birmingham with light hardwood floors, a single front door and a light wood front door.
This is an example of a beach style entryway in Birmingham with light hardwood floors, a single front door and a light wood front door.
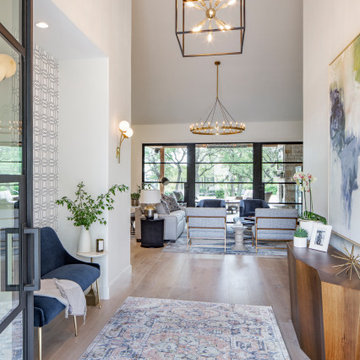
Mid-sized transitional foyer in Austin with white walls, light hardwood floors, a double front door, a glass front door and beige floor.
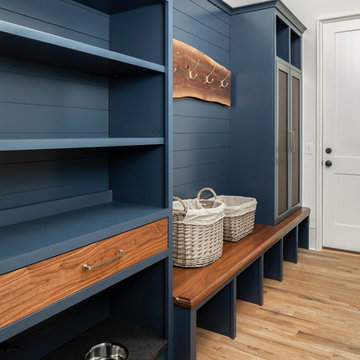
Inspiration for a mid-sized transitional mudroom in Charlotte with white walls and light hardwood floors.
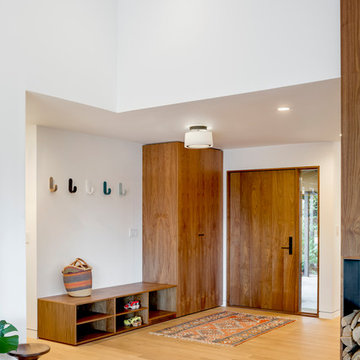
Josh Partee
Inspiration for a mid-sized midcentury front door in Portland with white walls, light hardwood floors, a single front door and a medium wood front door.
Inspiration for a mid-sized midcentury front door in Portland with white walls, light hardwood floors, a single front door and a medium wood front door.
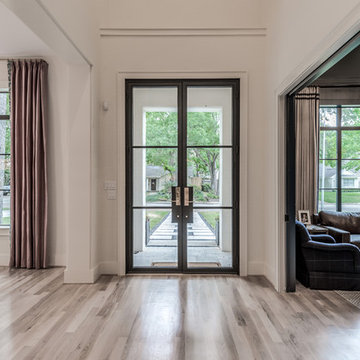
Starlight Images, Inc
This is an example of an expansive transitional entryway in Houston with white walls, light hardwood floors, a double front door, a metal front door and beige floor.
This is an example of an expansive transitional entryway in Houston with white walls, light hardwood floors, a double front door, a metal front door and beige floor.
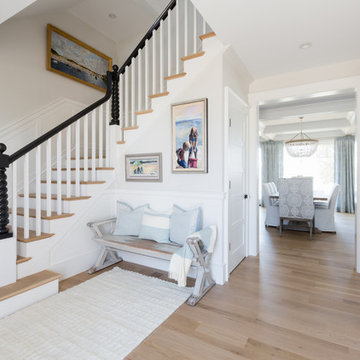
Design ideas for a beach style foyer in Boston with white walls and light hardwood floors.
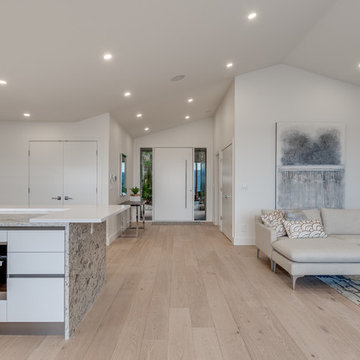
Photo of a modern front door in Vancouver with white walls, light hardwood floors, a pivot front door and a white front door.
Entryway Design Ideas with Light Hardwood Floors
3
