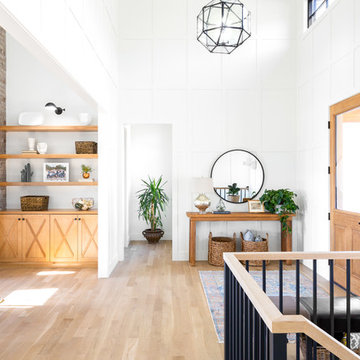Entryway Design Ideas with Light Hardwood Floors
Refine by:
Budget
Sort by:Popular Today
81 - 100 of 15,500 photos
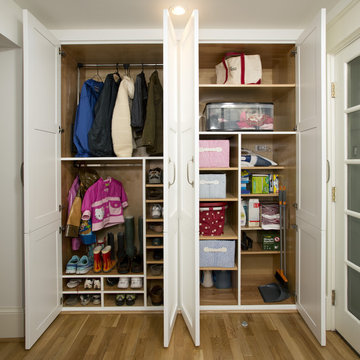
Greg Hadley Photography
This is an example of a mid-sized transitional mudroom in DC Metro with white walls and light hardwood floors.
This is an example of a mid-sized transitional mudroom in DC Metro with white walls and light hardwood floors.
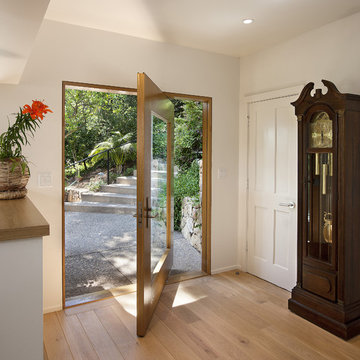
Architect: Richard Warner
General Contractor: Allen Construction
Photo Credit: Jim Bartsch
Award Winner: Master Design Awards, Best of Show
Inspiration for a mid-sized contemporary front door in Santa Barbara with white walls, light hardwood floors, a pivot front door and a medium wood front door.
Inspiration for a mid-sized contemporary front door in Santa Barbara with white walls, light hardwood floors, a pivot front door and a medium wood front door.
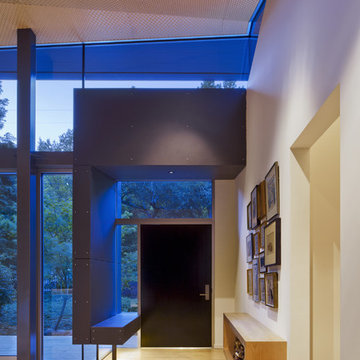
A view of the entry vestibule form the inside with a built-in bench and seamless glass detail.
Inspiration for a small modern foyer in San Francisco with white walls, light hardwood floors and a dark wood front door.
Inspiration for a small modern foyer in San Francisco with white walls, light hardwood floors and a dark wood front door.
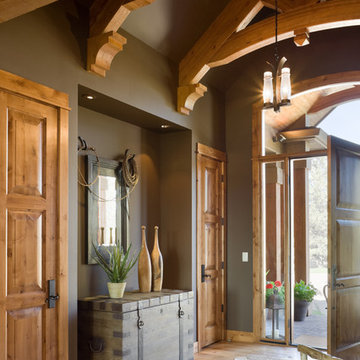
This wonderful home is photographed by Bob Greenspan
Inspiration for a country entryway in Portland with grey walls, light hardwood floors and a medium wood front door.
Inspiration for a country entryway in Portland with grey walls, light hardwood floors and a medium wood front door.
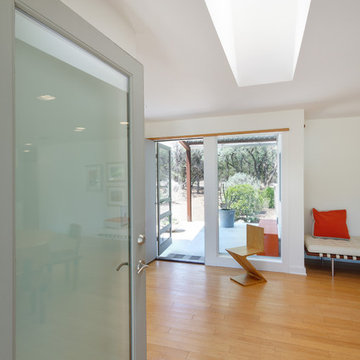
Photo by. Jonathan Jackson
Photo of a modern entryway in Austin with white walls, light hardwood floors and a glass front door.
Photo of a modern entryway in Austin with white walls, light hardwood floors and a glass front door.

Au sortir de la pandémie, de nombreuses surfaces commerciales se sont retrouvées désaffectées de leurs fonctions et occupants.
C’est ainsi que ce local à usage de bureaux fut acquis par les propriétaires dans le but de le convertir en appartement destiné à la location hôtelière.
Deux mots d’ordre pour cette transformation complète : élégance et raffinement, le tout en intégrant deux chambres et deux salles d’eau dans cet espace de forme carrée, dont seul un mur comportait des fenêtres.
Le travail du plan et de l’optimisation spatiale furent cruciaux dans cette rénovation, où les courbes ont naturellement pris place dans la forme des espaces et des agencements afin de fluidifier les circulations.
Moulures, parquet en Point de Hongrie et pierres naturelles se sont associées à la menuiserie et tapisserie sur mesure afin de créer un écrin fonctionnel et sophistiqué, où les lignes tantôt convexes, tantôt concaves, distribuent un appartement de trois pièces haut de gamme.
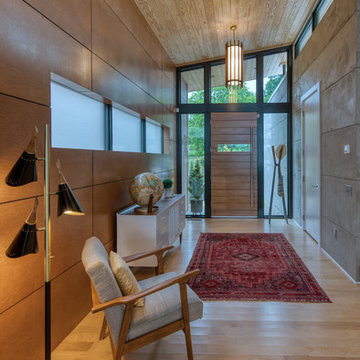
Mark Hoyle
This is an example of a mid-sized midcentury front door in Other with brown walls, light hardwood floors, a medium wood front door and white floor.
This is an example of a mid-sized midcentury front door in Other with brown walls, light hardwood floors, a medium wood front door and white floor.
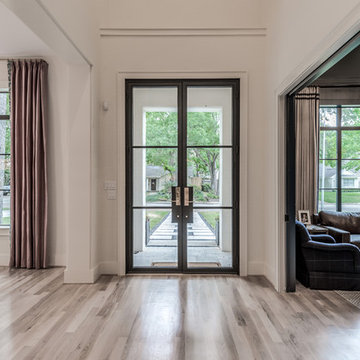
Starlight Images, Inc
This is an example of an expansive transitional entryway in Houston with white walls, light hardwood floors, a double front door, a metal front door and beige floor.
This is an example of an expansive transitional entryway in Houston with white walls, light hardwood floors, a double front door, a metal front door and beige floor.
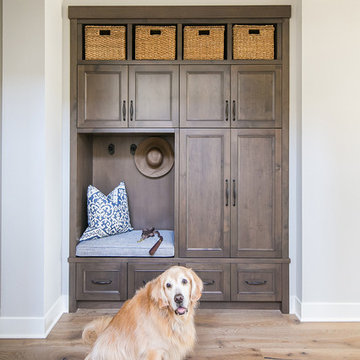
Ryan Garvin Photography
Photo of a beach style mudroom in San Diego with grey walls, light hardwood floors and beige floor.
Photo of a beach style mudroom in San Diego with grey walls, light hardwood floors and beige floor.
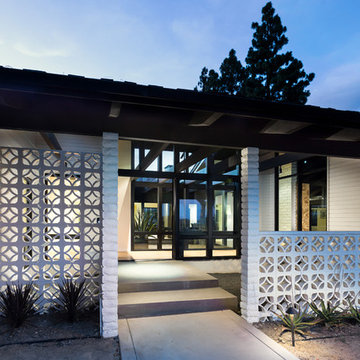
Front door Entry open to courtyard atrium with Dining Room and Family Room beyond. Photo by Clark Dugger
Inspiration for a large midcentury foyer in Orange County with white walls, light hardwood floors, a double front door, a black front door and beige floor.
Inspiration for a large midcentury foyer in Orange County with white walls, light hardwood floors, a double front door, a black front door and beige floor.
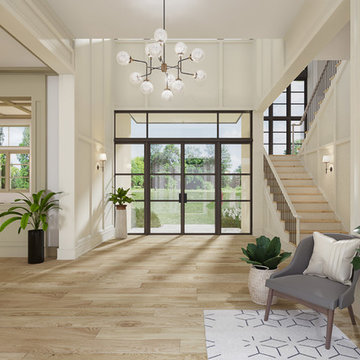
Inspiration for an expansive contemporary foyer in Los Angeles with beige walls, light hardwood floors, a double front door and a glass front door.
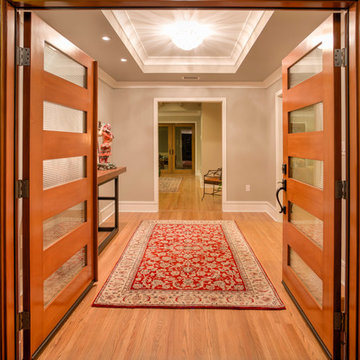
This is an example of a mid-sized modern foyer in Los Angeles with grey walls, light hardwood floors, a double front door and a light wood front door.

Design ideas for a mid-sized midcentury front door in Sussex with orange walls, light hardwood floors, a single front door, a metal front door, brown floor and panelled walls.

Cet appartement situé dans le XVe arrondissement parisien présentait des volumes intéressants et généreux, mais manquait de chaleur : seuls des murs blancs et un carrelage anthracite rythmaient les espaces. Ainsi, un seul maitre mot pour ce projet clé en main : égayer les lieux !
Une entrée effet « wow » dans laquelle se dissimule une buanderie derrière une cloison miroir, trois chambres avec pour chacune d’entre elle un code couleur, un espace dressing et des revêtements muraux sophistiqués, ainsi qu’une cuisine ouverte sur la salle à manger pour d’avantage de convivialité. Le salon quant à lui, se veut généreux mais intimiste, une grande bibliothèque sur mesure habille l’espace alliant options de rangements et de divertissements. Un projet entièrement sur mesure pour une ambiance contemporaine aux lignes délicates.

This is an example of a small midcentury entry hall in Sacramento with white walls, light hardwood floors, a single front door, a black front door and brown floor.

Large entrance hallway
Inspiration for a large country entryway in Hampshire with beige walls and light hardwood floors.
Inspiration for a large country entryway in Hampshire with beige walls and light hardwood floors.

Inspiration for a mid-sized modern entry hall in Paris with a white front door, white walls, light hardwood floors and beige floor.

Photo of a country mudroom in Minneapolis with blue walls, light hardwood floors, brown floor and planked wall panelling.
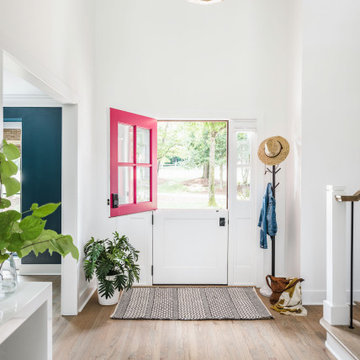
A vivid pink dutch door invites you in. The interior of the house is painted primarily white, creating crisp contrast with outside.
Design ideas for a mid-sized beach style front door in Charlotte with white walls, light hardwood floors, a dutch front door, a red front door and multi-coloured floor.
Design ideas for a mid-sized beach style front door in Charlotte with white walls, light hardwood floors, a dutch front door, a red front door and multi-coloured floor.
Entryway Design Ideas with Light Hardwood Floors
5
