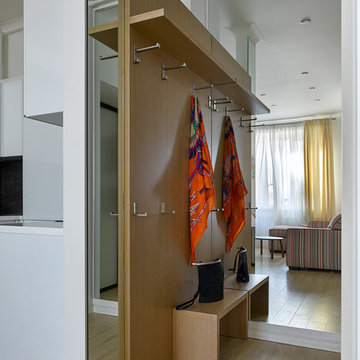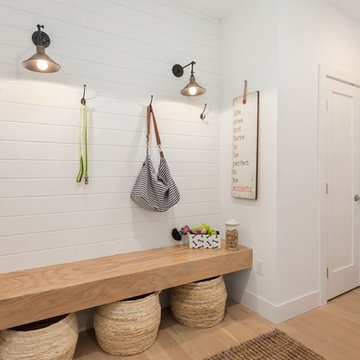Entryway Design Ideas with Light Hardwood Floors
Refine by:
Budget
Sort by:Popular Today
121 - 140 of 15,511 photos
Item 1 of 2
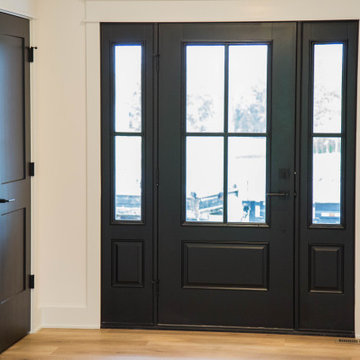
The front door is painted in black to provide a contrasting entry way.
Inspiration for a large traditional front door in Indianapolis with white walls, light hardwood floors, a single front door, a black front door and brown floor.
Inspiration for a large traditional front door in Indianapolis with white walls, light hardwood floors, a single front door, a black front door and brown floor.
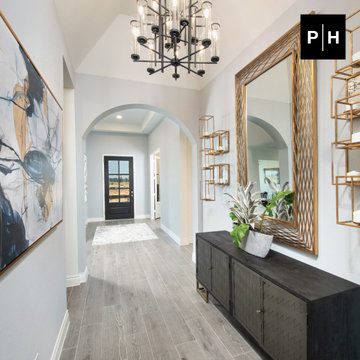
Entryway
Entry hall in Houston with grey walls, light hardwood floors, a single front door, a dark wood front door and vaulted.
Entry hall in Houston with grey walls, light hardwood floors, a single front door, a dark wood front door and vaulted.
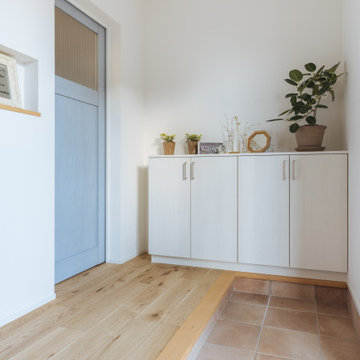
Inspiration for a mid-sized scandinavian entry hall in Other with white walls, light hardwood floors, a single front door, a light wood front door, beige floor, wallpaper and wallpaper.
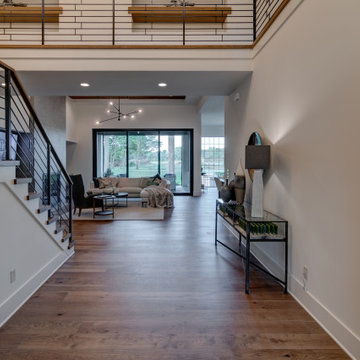
Entering the home, you're met with contemporary views and a subtle color palette.
Inspiration for a mid-sized contemporary foyer in Indianapolis with white walls, light hardwood floors, a single front door, a glass front door and brown floor.
Inspiration for a mid-sized contemporary foyer in Indianapolis with white walls, light hardwood floors, a single front door, a glass front door and brown floor.
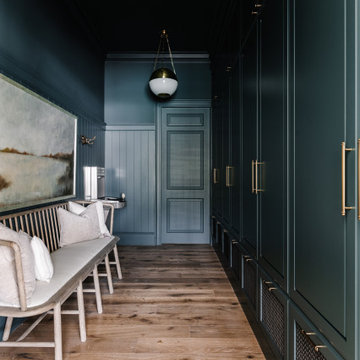
Photo of a traditional mudroom in Salt Lake City with green walls and light hardwood floors.
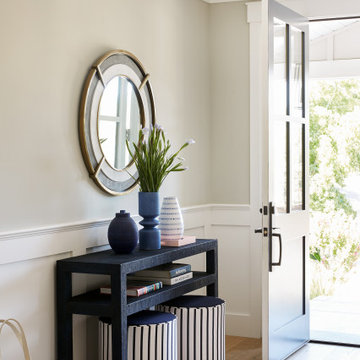
Design ideas for a mid-sized transitional entry hall in San Francisco with beige walls, light hardwood floors, a single front door, beige floor and decorative wall panelling.
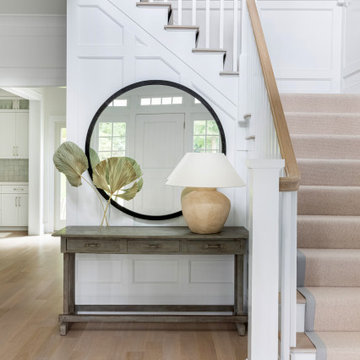
Architecture, Interior Design, Custom Furniture Design & Art Curation by Chango & Co.
Large traditional foyer in New York with white walls, light hardwood floors, a single front door, a white front door and brown floor.
Large traditional foyer in New York with white walls, light hardwood floors, a single front door, a white front door and brown floor.
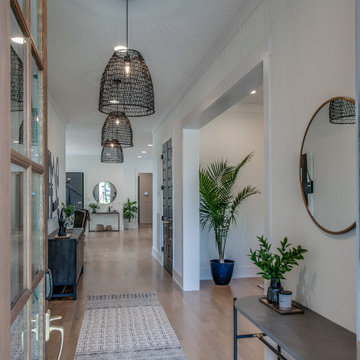
Large contemporary entry hall in Nashville with white walls, light hardwood floors, a single front door, a brown front door and beige floor.
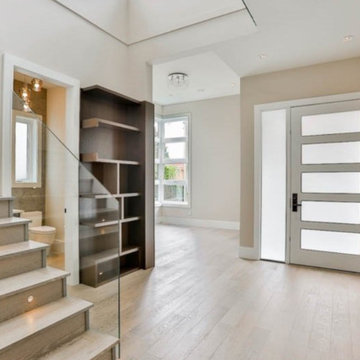
Modern entry hall in Vancouver with white walls, light hardwood floors, a single front door, a white front door and beige floor.
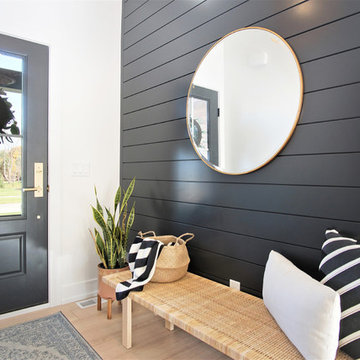
This is an example of a mid-sized scandinavian entry hall in Grand Rapids with black walls, light hardwood floors, a single front door, a black front door and beige floor.
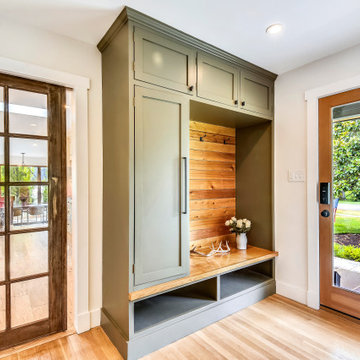
Contemporary mudroom in DC Metro with white walls, light hardwood floors, a single front door, a glass front door and beige floor.
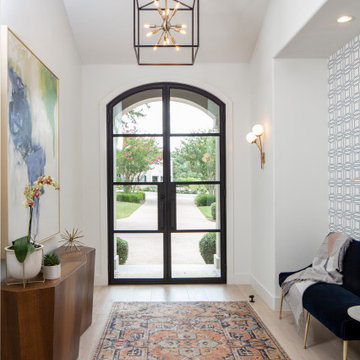
Inspiration for a mid-sized transitional foyer in Austin with white walls, light hardwood floors, a double front door, a glass front door and beige floor.
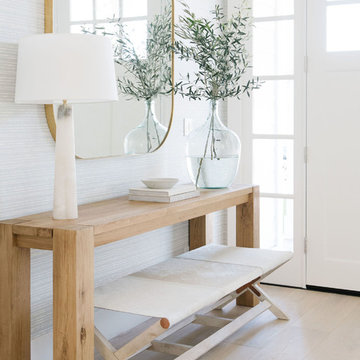
Photography by Jess Kettle
This is an example of a beach style entryway in San Francisco with white walls, light hardwood floors, a single front door, a white front door and beige floor.
This is an example of a beach style entryway in San Francisco with white walls, light hardwood floors, a single front door, a white front door and beige floor.
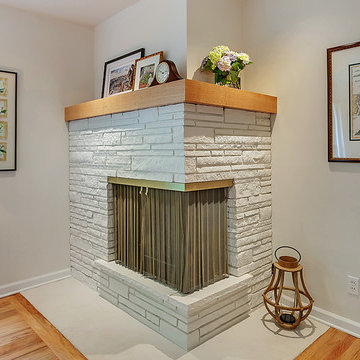
HomeStar Video Tours
Design ideas for a mid-sized midcentury foyer in Portland with grey walls, light hardwood floors, a single front door and a white front door.
Design ideas for a mid-sized midcentury foyer in Portland with grey walls, light hardwood floors, a single front door and a white front door.
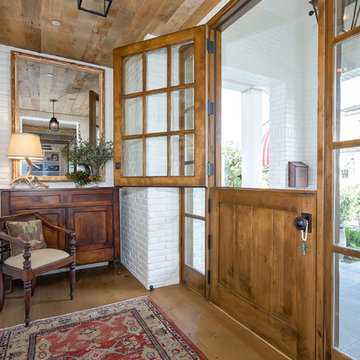
Contractor: Legacy CDM Inc. | Interior Designer: Kim Woods & Trish Bass | Photographer: Jola Photography
This is an example of a mid-sized country foyer in Orange County with white walls, light hardwood floors, a dutch front door, a medium wood front door and brown floor.
This is an example of a mid-sized country foyer in Orange County with white walls, light hardwood floors, a dutch front door, a medium wood front door and brown floor.
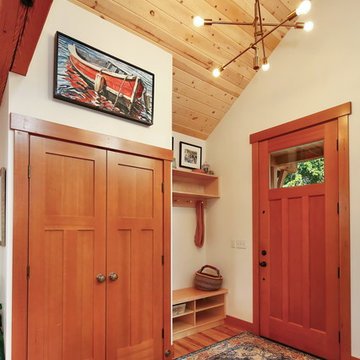
The owners of this home came to us with a plan to build a new high-performance home that physically and aesthetically fit on an infill lot in an old well-established neighborhood in Bellingham. The Craftsman exterior detailing, Scandinavian exterior color palette, and timber details help it blend into the older neighborhood. At the same time the clean modern interior allowed their artistic details and displayed artwork take center stage.
We started working with the owners and the design team in the later stages of design, sharing our expertise with high-performance building strategies, custom timber details, and construction cost planning. Our team then seamlessly rolled into the construction phase of the project, working with the owners and Michelle, the interior designer until the home was complete.
The owners can hardly believe the way it all came together to create a bright, comfortable, and friendly space that highlights their applied details and favorite pieces of art.
Photography by Radley Muller Photography
Design by Deborah Todd Building Design Services
Interior Design by Spiral Studios
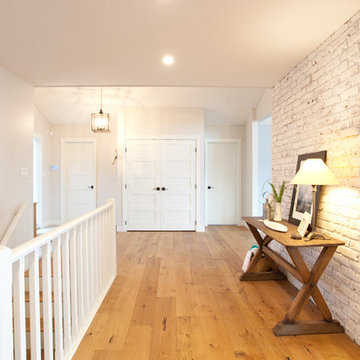
Entry hall
Design ideas for a mid-sized transitional entry hall in Vancouver with grey walls, light hardwood floors, a single front door and a medium wood front door.
Design ideas for a mid-sized transitional entry hall in Vancouver with grey walls, light hardwood floors, a single front door and a medium wood front door.
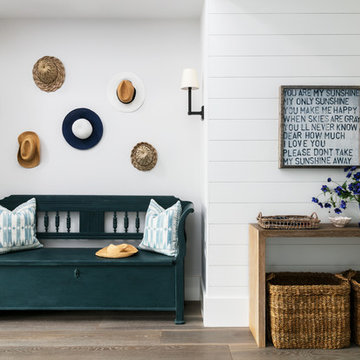
Nick George | Photographer
Design ideas for a mid-sized beach style entryway in Sussex with white walls, light hardwood floors and brown floor.
Design ideas for a mid-sized beach style entryway in Sussex with white walls, light hardwood floors and brown floor.
Entryway Design Ideas with Light Hardwood Floors
7
