Entryway Design Ideas with Limestone Floors and Beige Floor
Refine by:
Budget
Sort by:Popular Today
1 - 20 of 474 photos
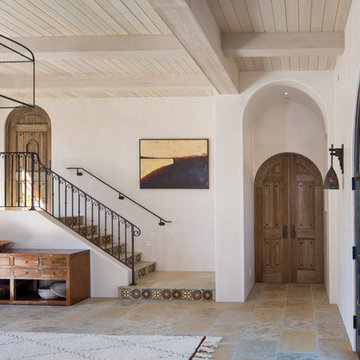
This 6000 square foot residence sits on a hilltop overlooking rolling hills and distant mountains beyond. The hacienda style home is laid out around a central courtyard. The main arched entrance opens through to the main axis of the courtyard and the hillside views. The living areas are within one space, which connects to the courtyard one side and covered outdoor living on the other through large doors.

This is an example of a mid-sized modern foyer in London with white walls, limestone floors, a single front door, beige floor and coffered.
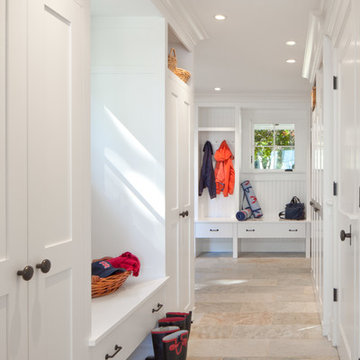
Mudroom with beadboard cubbies.
Beach style mudroom in Providence with white walls, limestone floors and beige floor.
Beach style mudroom in Providence with white walls, limestone floors and beige floor.
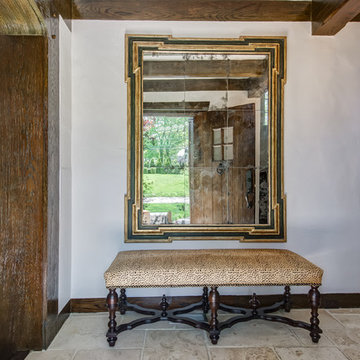
The front entry to this French Normandy Tudor features rustic dark wood front door that matches the trim and ceiling beams on the interior of the home The entry has a large rustic/contemporary mirror and a spotted leather bench. that sits on a limestone tile floor.
Architect: T.J. Costello - Hierarchy Architecture + Design, PLLC
Photographer: Russell Pratt
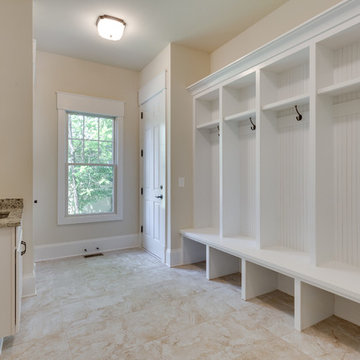
Photo of a large transitional mudroom in DC Metro with beige walls, limestone floors, a white front door and beige floor.
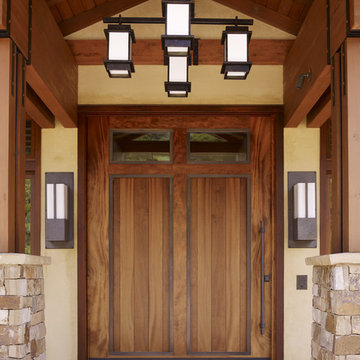
Who says green and sustainable design has to look like it? Designed to emulate the owner’s favorite country club, this fine estate home blends in with the natural surroundings of it’s hillside perch, and is so intoxicatingly beautiful, one hardly notices its numerous energy saving and green features.
Durable, natural and handsome materials such as stained cedar trim, natural stone veneer, and integral color plaster are combined with strong horizontal roof lines that emphasize the expansive nature of the site and capture the “bigness” of the view. Large expanses of glass punctuated with a natural rhythm of exposed beams and stone columns that frame the spectacular views of the Santa Clara Valley and the Los Gatos Hills.
A shady outdoor loggia and cozy outdoor fire pit create the perfect environment for relaxed Saturday afternoon barbecues and glitzy evening dinner parties alike. A glass “wall of wine” creates an elegant backdrop for the dining room table, the warm stained wood interior details make the home both comfortable and dramatic.
The project’s energy saving features include:
- a 5 kW roof mounted grid-tied PV solar array pays for most of the electrical needs, and sends power to the grid in summer 6 year payback!
- all native and drought-tolerant landscaping reduce irrigation needs
- passive solar design that reduces heat gain in summer and allows for passive heating in winter
- passive flow through ventilation provides natural night cooling, taking advantage of cooling summer breezes
- natural day-lighting decreases need for interior lighting
- fly ash concrete for all foundations
- dual glazed low e high performance windows and doors
Design Team:
Noel Cross+Architects - Architect
Christopher Yates Landscape Architecture
Joanie Wick – Interior Design
Vita Pehar - Lighting Design
Conrado Co. – General Contractor
Marion Brenner – Photography
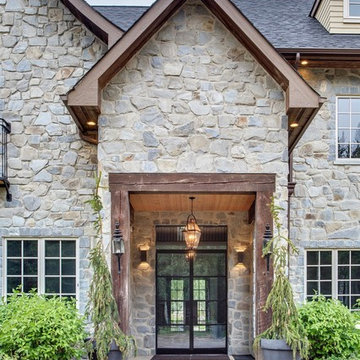
The Grand stone clad entry with glass and wrought frame doors.
Zoon Media
This is an example of a large country front door in Calgary with multi-coloured walls, limestone floors, a double front door, a glass front door and beige floor.
This is an example of a large country front door in Calgary with multi-coloured walls, limestone floors, a double front door, a glass front door and beige floor.
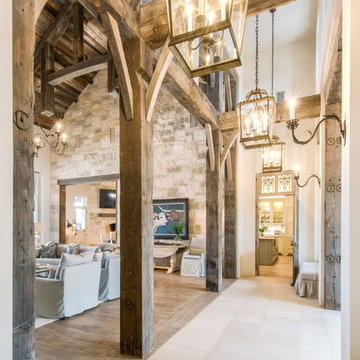
Expansive country entry hall in Austin with white walls, limestone floors, a double front door, a black front door and beige floor.
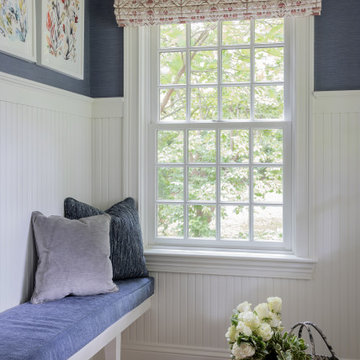
Photography by Michael J. Lee Photography
Photo of a mid-sized transitional foyer in Boston with blue walls, limestone floors, a single front door, a white front door, beige floor and decorative wall panelling.
Photo of a mid-sized transitional foyer in Boston with blue walls, limestone floors, a single front door, a white front door, beige floor and decorative wall panelling.
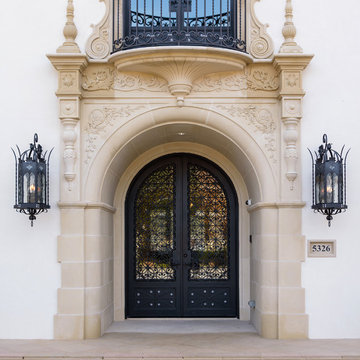
Stephen Reed Photography
Photo of a large mediterranean front door in Dallas with white walls, limestone floors, a double front door, a black front door and beige floor.
Photo of a large mediterranean front door in Dallas with white walls, limestone floors, a double front door, a black front door and beige floor.
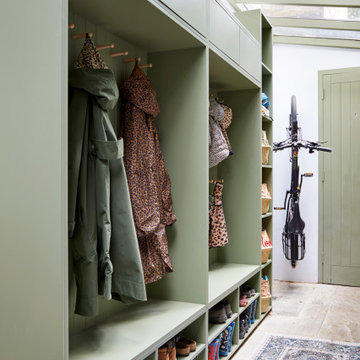
Photo of a small traditional mudroom in London with limestone floors, a single front door, a green front door and beige floor.
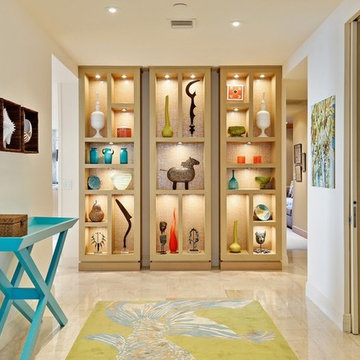
Inspiration for a mid-sized tropical entry hall in Miami with beige walls, limestone floors and beige floor.
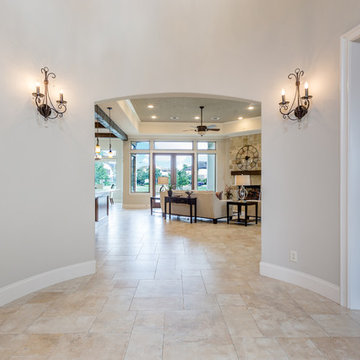
2 Story Dome Vaulted Foyer Ceiling
Purser Architectural Custom Home Design built by Tommy Cashiola Custom Homes
This is an example of a large mediterranean front door in Houston with grey walls, limestone floors, a single front door, a medium wood front door and beige floor.
This is an example of a large mediterranean front door in Houston with grey walls, limestone floors, a single front door, a medium wood front door and beige floor.
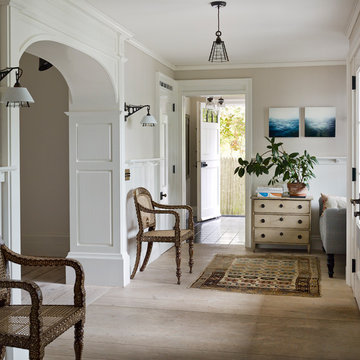
Side entry, Photo by Peter Murdock
Design ideas for a mid-sized country foyer in New York with grey walls, limestone floors, a white front door and beige floor.
Design ideas for a mid-sized country foyer in New York with grey walls, limestone floors, a white front door and beige floor.
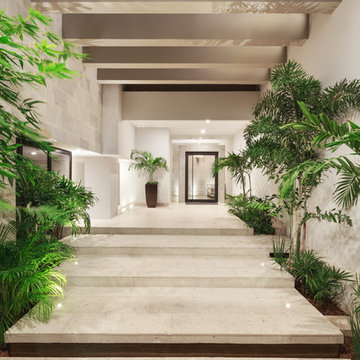
Arquitecto: Juan Luis Fernández V.
Fotografías: Alexander Potiomkin
Inspiration for a large contemporary mudroom in Other with beige walls, limestone floors, a pivot front door, a metal front door and beige floor.
Inspiration for a large contemporary mudroom in Other with beige walls, limestone floors, a pivot front door, a metal front door and beige floor.
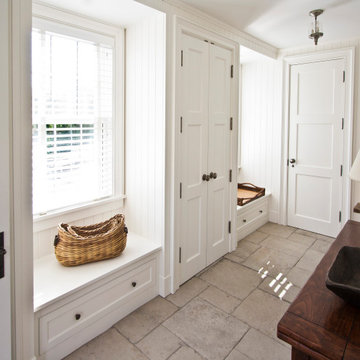
Inspiration for a small traditional mudroom in Boston with white walls, limestone floors, a single front door, a white front door and beige floor.
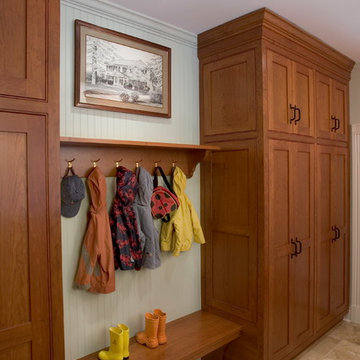
A spacious mud room with beautiful recessed paneled cherry cabinetry and limestone floor
Large traditional entryway in Other with limestone floors and beige floor.
Large traditional entryway in Other with limestone floors and beige floor.
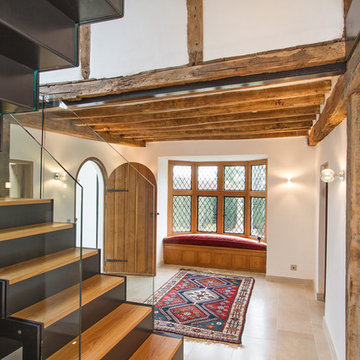
The main entrance of this Grade II listed country house leads to a restored hallway which now features a contemporary and bespoke staircase.
Peter Wright
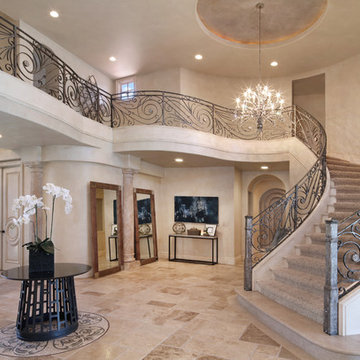
Design by 27 Diamonds Interior Design
www.27diamonds.com
Large transitional foyer in Orange County with beige walls, limestone floors, beige floor, a single front door and a glass front door.
Large transitional foyer in Orange County with beige walls, limestone floors, beige floor, a single front door and a glass front door.
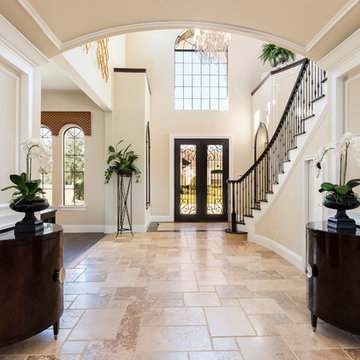
Large traditional foyer in Orlando with beige walls, a double front door, a dark wood front door, beige floor and limestone floors.
Entryway Design Ideas with Limestone Floors and Beige Floor
1