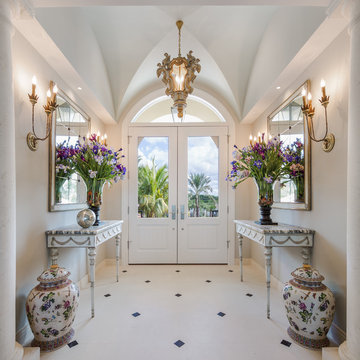Entryway Design Ideas with Cork Floors and Limestone Floors
Refine by:
Budget
Sort by:Popular Today
1 - 20 of 2,020 photos
Item 1 of 3
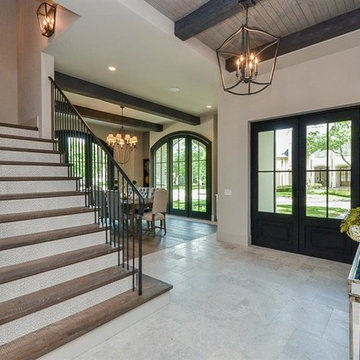
Foyer with stairs and Dining Room beyond.
Design ideas for an expansive transitional foyer in Houston with white walls, limestone floors, a double front door, a dark wood front door and grey floor.
Design ideas for an expansive transitional foyer in Houston with white walls, limestone floors, a double front door, a dark wood front door and grey floor.
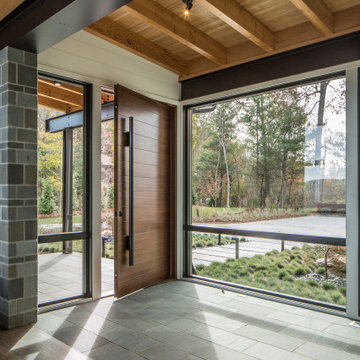
Design ideas for a large contemporary foyer in Other with white walls, limestone floors, a single front door, a medium wood front door, grey floor and wood walls.
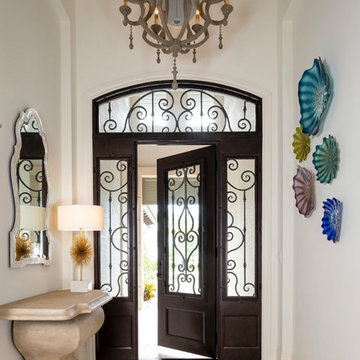
Troy Thies
Photo of a small beach style foyer in Other with white walls, limestone floors, a pivot front door, a metal front door and beige floor.
Photo of a small beach style foyer in Other with white walls, limestone floors, a pivot front door, a metal front door and beige floor.
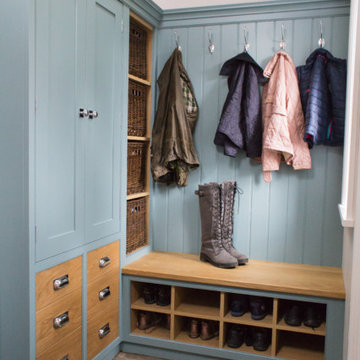
This recently installed boot room in Oval Room Blue by Culshaw, graces this compact entrance hall to a charming country farmhouse. A storage solution like this provides plenty of space for all the outdoor apparel an active family needs. The bootroom, which is in 2 L-shaped halves, comprises of 11 polished chrome hooks for hanging, 2 settles - one of which has a hinged lid for boots etc, 1 set of full height pigeon holes for shoes and boots and a smaller set for handbags. Further storage includes a cupboard with 2 shelves, 6 solid oak drawers and shelving for wicker baskets as well as more shoe storage beneath the second settle. The modules used to create this configuration are: Settle 03, Settle 04, 2x Settle back into corner, Partner Cab DBL 01, Pigeon 02 and 2x INT SIT ON CORNER CAB 03.
Photo: Ian Hampson (iCADworx.co.uk)
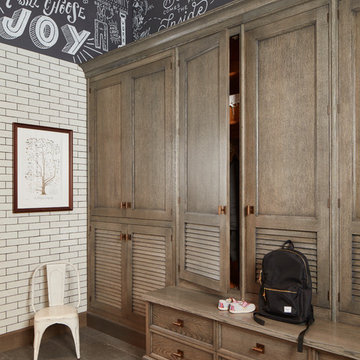
One of the most important rooms in the house, the Mudroom had to accommodate everyone’s needs coming and going. As such, this nerve center of the home has ample storage, space to pull off your boots, and a house desk to drop your keys, school books or briefcase. Kadlec Architecture + Design combined clever details using O’Brien Harris stained oak millwork, foundation brick subway tile, and a custom designed “chalkboard” mural.
Architecture, Design & Construction by BGD&C
Interior Design by Kaldec Architecture + Design
Exterior Photography: Tony Soluri
Interior Photography: Nathan Kirkman
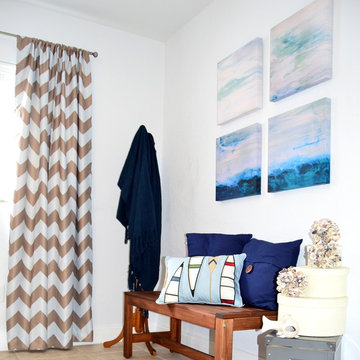
Our casual inspired collection is relaxed and unconcerned. This collection transforms marine lifestyle into a contemporary look by adding natural materials and nautical pieces such as the oyster spheres and the lantern. Nature and beach lovers seeking a relaxed calm atmosphere will find this set to be a masculine approach to coastal living.
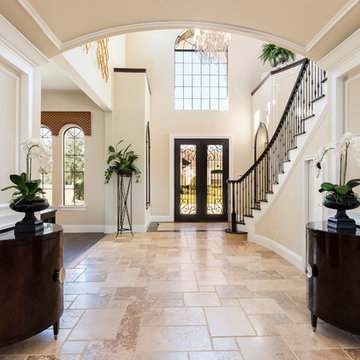
Large traditional foyer in Orlando with beige walls, a double front door, a dark wood front door, beige floor and limestone floors.
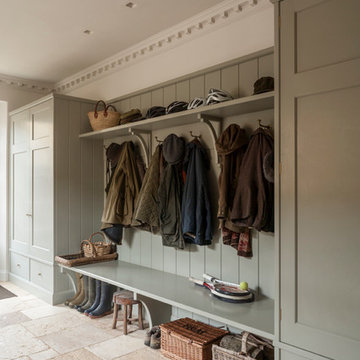
A country house boot room designed to complement a Flemish inspired bespoke kitchen in the same property. The doors and drawers were set back within the frame to add detail, and the sink was carved from basalt.
Primary materials: Hand painted tulipwood, Italian basalt, lost wax cast ironmongery.
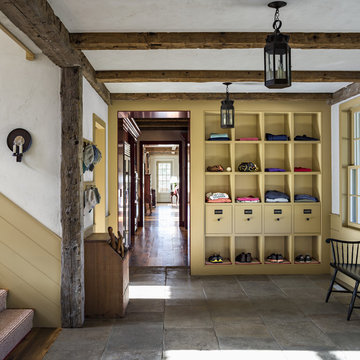
Built-in "cubbies" for each member of the family keep the Mud Room organized. The floor is paved with antique French limestone.
Robert Benson Photography
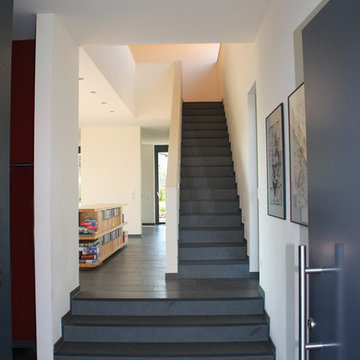
Photo of a mid-sized contemporary foyer in Other with white walls, limestone floors, a single front door and a gray front door.
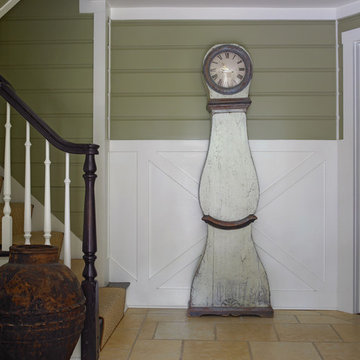
photo by Ellen McDermott
Mid-sized country foyer in New York with green walls, limestone floors and a single front door.
Mid-sized country foyer in New York with green walls, limestone floors and a single front door.
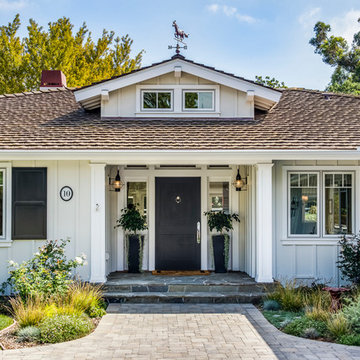
This is an example of a mid-sized country front door in Los Angeles with a single front door, a black front door, white walls and limestone floors.
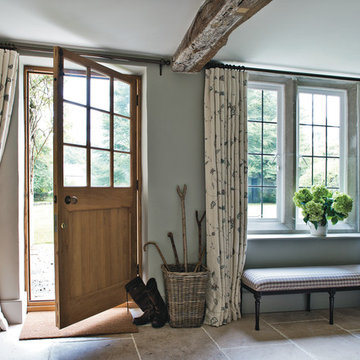
Polly Eltes
This is an example of a country entryway in Dorset with grey walls, limestone floors, a single front door and a medium wood front door.
This is an example of a country entryway in Dorset with grey walls, limestone floors, a single front door and a medium wood front door.
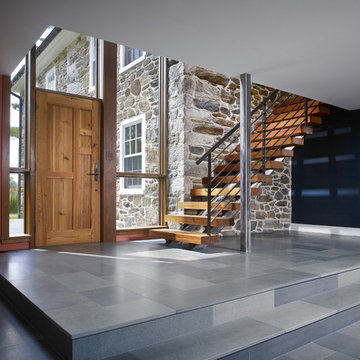
The addition acts as a threshold from a new entry to the expansive site beyond. Glass becomes the connector between old and new, top and bottom, copper and stone. Reclaimed wood treads are used in a minimally detailed open stair connecting living spaces to a new hall and bedrooms above.
Photography: Jeffrey Totaro

standing seam metal roof
Large modern foyer in San Francisco with white walls, limestone floors, a double front door, a metal front door and grey floor.
Large modern foyer in San Francisco with white walls, limestone floors, a double front door, a metal front door and grey floor.
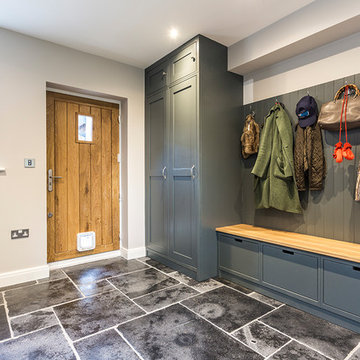
This traditional bootroom was designed to give maximum storage whilst still being practical for day to day use.
This is an example of a mid-sized traditional mudroom in West Midlands with limestone floors, a single front door and multi-coloured floor.
This is an example of a mid-sized traditional mudroom in West Midlands with limestone floors, a single front door and multi-coloured floor.
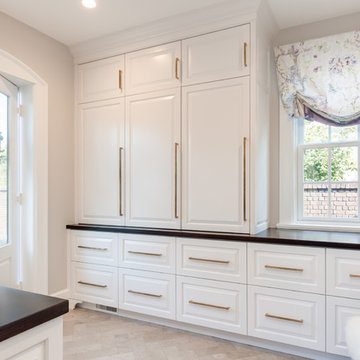
Qphoto
Inspiration for a small transitional mudroom in Richmond with grey walls, limestone floors, a white front door and grey floor.
Inspiration for a small transitional mudroom in Richmond with grey walls, limestone floors, a white front door and grey floor.
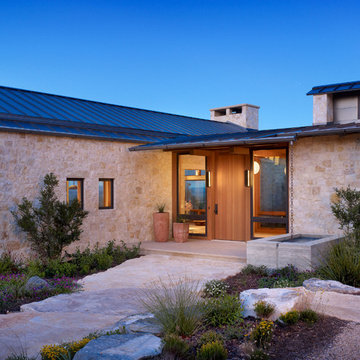
Casey Dunn
Inspiration for a country entryway in Austin with limestone floors, a single front door and a medium wood front door.
Inspiration for a country entryway in Austin with limestone floors, a single front door and a medium wood front door.
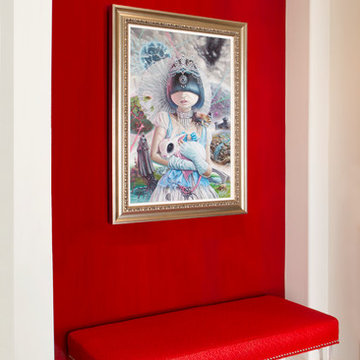
http://www.nicoleleone.com/
Design ideas for a small eclectic foyer in Los Angeles with red walls, limestone floors and a double front door.
Design ideas for a small eclectic foyer in Los Angeles with red walls, limestone floors and a double front door.
Entryway Design Ideas with Cork Floors and Limestone Floors
1
