Entryway Design Ideas with Linoleum Floors
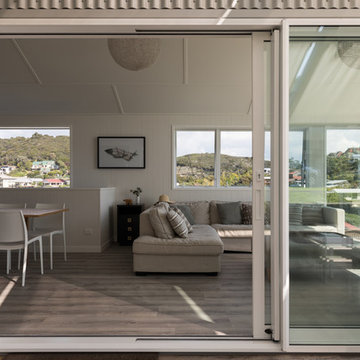
House entrance
Mid-sized beach style entryway in Auckland with white walls, linoleum floors, a glass front door and grey floor.
Mid-sized beach style entryway in Auckland with white walls, linoleum floors, a glass front door and grey floor.
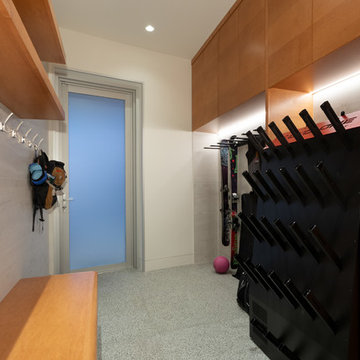
featuring drain under ski racks and boot warmers
Inspiration for a large contemporary mudroom in Vancouver with white walls, a single front door, a glass front door, beige floor and linoleum floors.
Inspiration for a large contemporary mudroom in Vancouver with white walls, a single front door, a glass front door, beige floor and linoleum floors.
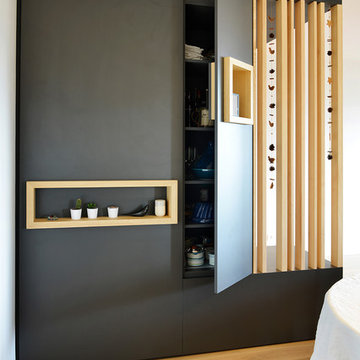
Christel Mauve - Le Songe du Miroir
Mid-sized contemporary foyer in Lyon with grey walls, linoleum floors, a single front door, a light wood front door and grey floor.
Mid-sized contemporary foyer in Lyon with grey walls, linoleum floors, a single front door, a light wood front door and grey floor.
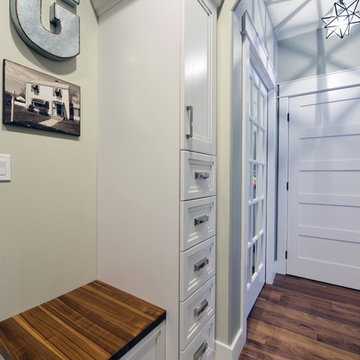
Robb Siverson Photography
Inspiration for a mid-sized country entryway in Other with beige walls, linoleum floors and a white front door.
Inspiration for a mid-sized country entryway in Other with beige walls, linoleum floors and a white front door.
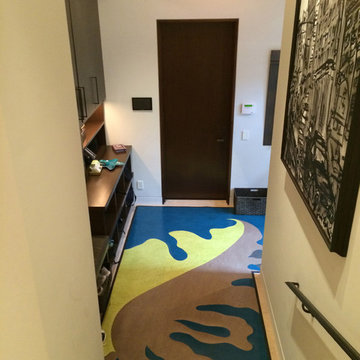
Linoleum rugs save your wood floors and take the edge off your stone. They are highly durable, easy to clean and add a unique style to anywhere you place them.
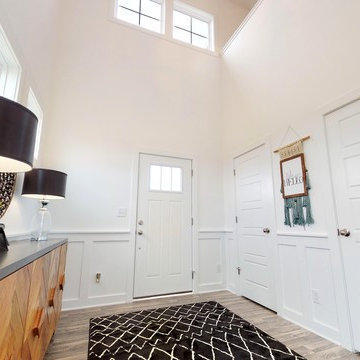
Design ideas for a mid-sized arts and crafts foyer in Louisville with white walls, linoleum floors, a single front door, a white front door and grey floor.
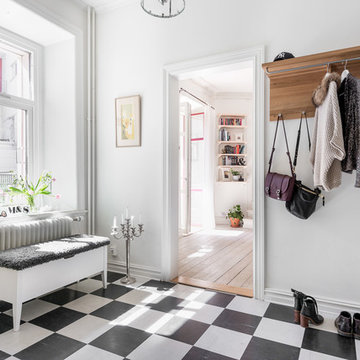
© Christian Johansson / papac
Mid-sized scandinavian entry hall in Gothenburg with white walls, linoleum floors and black floor.
Mid-sized scandinavian entry hall in Gothenburg with white walls, linoleum floors and black floor.
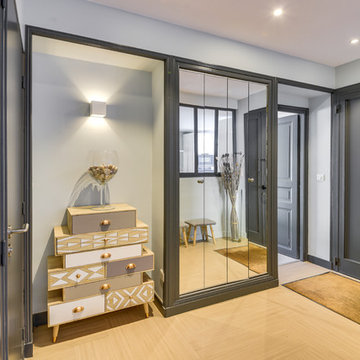
Vue de l'entrée, vers le bureau, et miroir reflétant la verrière de la cuisine.
Photo Zoé Delarue
Design ideas for a large modern foyer in Bordeaux with blue walls, linoleum floors, a single front door, a gray front door and beige floor.
Design ideas for a large modern foyer in Bordeaux with blue walls, linoleum floors, a single front door, a gray front door and beige floor.
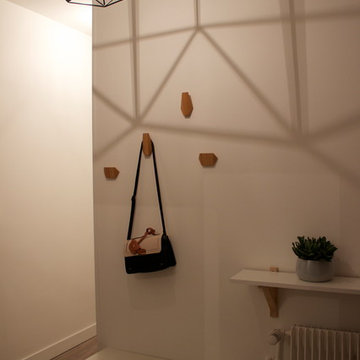
clemence jeanjan
Inspiration for a mid-sized scandinavian entryway in Paris with blue walls, linoleum floors and beige floor.
Inspiration for a mid-sized scandinavian entryway in Paris with blue walls, linoleum floors and beige floor.
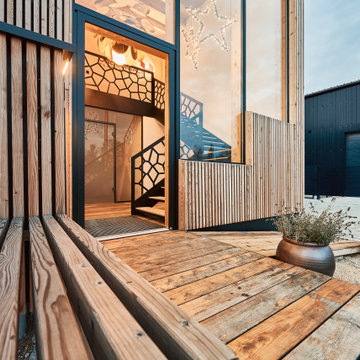
Inspiration for a mid-sized contemporary front door in Dortmund with white walls, linoleum floors, a single front door, a glass front door and brown floor.
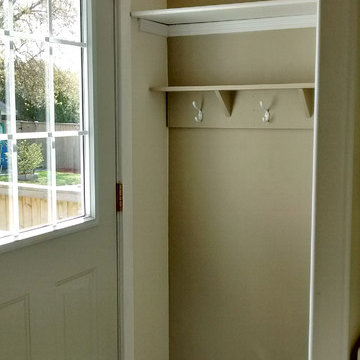
Rear entry with country styled shelving and trim
This is an example of a small arts and crafts entryway in Other with beige walls, linoleum floors and a white front door.
This is an example of a small arts and crafts entryway in Other with beige walls, linoleum floors and a white front door.
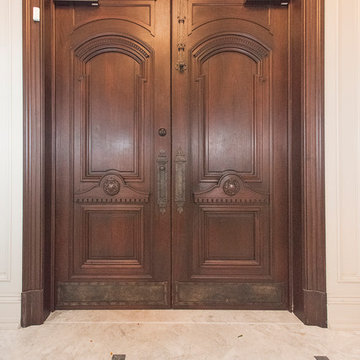
Inspiration for a large transitional front door in New York with white walls, linoleum floors, a dutch front door, a brown front door and beige floor.
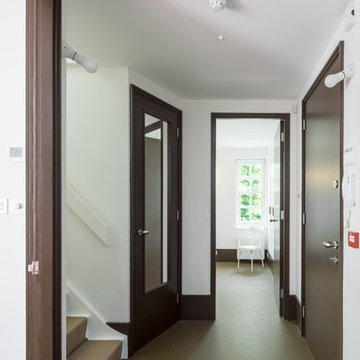
Simon Kennedy
Small contemporary entryway in London with white walls and linoleum floors.
Small contemporary entryway in London with white walls and linoleum floors.
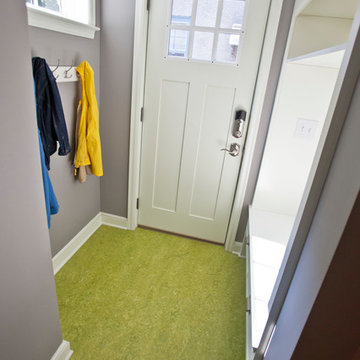
This very typical, 1947 built, story-and-a-half home in South Minneapolis had a small ‘U’ shaped kitchen adjacent to a similarly small dining room. These homeowners needed more space to prepare meals and store all the items needed in a modern kitchen. With a standard side entry access there was no more than a landing at the top of the basement stairs – no place to hang coats or even take off shoes!
Many years earlier, a small screened-in porch had been added off the dining room, but it was getting minimal use in our Minnesota climate.
With a new, spacious, family room addition in the place of the old screen porch and a 5’ expansion off the kitchen and side entry, along with removing the wall between the kitchen and the dining room, this home underwent a total transformation. What was once small cramped spaces is now a wide open great room containing kitchen, dining and family gathering spaces. As a bonus, a bright and functional mudroom was included to meet all their active family’s storage needs.
Natural light now flows throughout the space and Carrara marble accents in both the kitchen and around the fireplace tie the rooms together quite nicely! An ample amount of kitchen storage space was gained with Bayer Interior Woods cabinetry and stainless steel appliances are one of many modern conveniences this family can now enjoy daily. The flooring selection (Red Oak hardwood floors) will not only last for decades to come but also adds a warm feel to the whole home.
See full details (including before photos) on our website at http://www.castlebri.com/wholehouse/project-2408-1/
Designed by: Mark Benzell
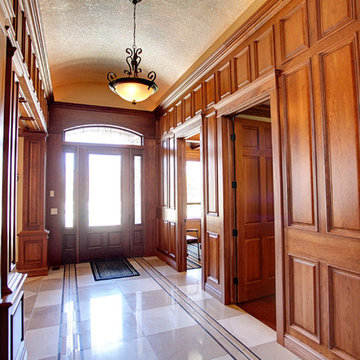
Designed & Built By Couchot Homes, Inc.
Mid-sized traditional entry hall in Other with brown walls, linoleum floors, a single front door, a dark wood front door and beige floor.
Mid-sized traditional entry hall in Other with brown walls, linoleum floors, a single front door, a dark wood front door and beige floor.
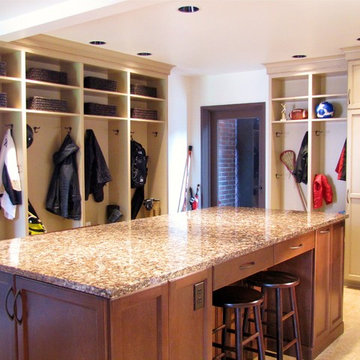
A mudroom was designed with custom cabinets, including lockers and an island, to create a storage system for the family, and as importantly a place to hang out, do homework, and art projects.
Lockers were built for each member of the family, complete with shoe storage, charging stations for computers, and basket storage above. A central island has 4 stools to sit for homework, art or snacktime, and houses drawers for each of the kids to drop their keys, with a USB charger for phones and iPads.
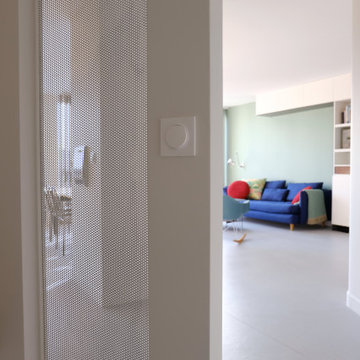
Photo of a small contemporary foyer in Paris with beige walls, linoleum floors, a white front door and grey floor.
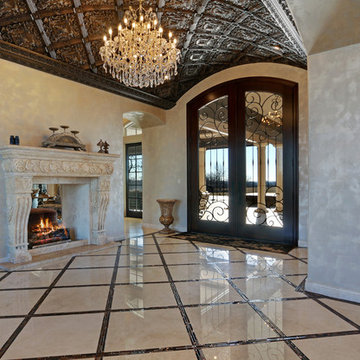
Lauren Rodriguez - VHT Studios
This is an example of a large traditional front door in Kansas City with beige walls, linoleum floors, a double front door and a dark wood front door.
This is an example of a large traditional front door in Kansas City with beige walls, linoleum floors, a double front door and a dark wood front door.
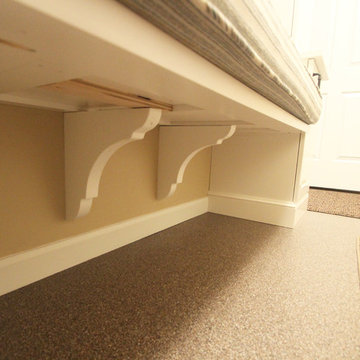
Design ideas for a small traditional mudroom in Other with beige walls, linoleum floors, a single front door, a white front door and beige floor.
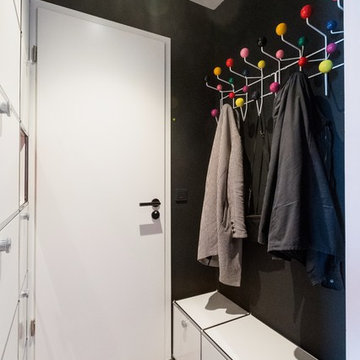
Photo of a small contemporary entryway in Frankfurt with black walls, linoleum floors and grey floor.
Entryway Design Ideas with Linoleum Floors
7