Entryway Design Ideas with Black Walls and Marble Floors
Refine by:
Budget
Sort by:Popular Today
1 - 20 of 60 photos
Item 1 of 3
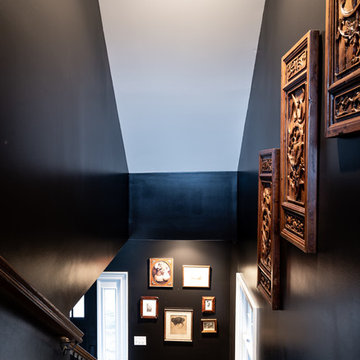
Leslie Brown
Mid-sized transitional foyer in Nashville with black walls, marble floors, a single front door, a black front door and black floor.
Mid-sized transitional foyer in Nashville with black walls, marble floors, a single front door, a black front door and black floor.
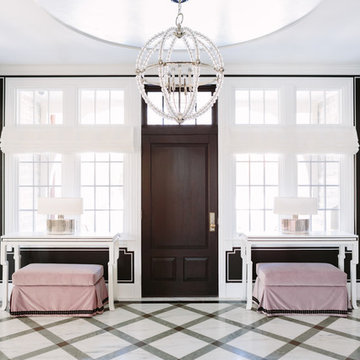
Aimee Mazzenga Photography
Large eclectic foyer in Chicago with black walls, marble floors, a single front door, a dark wood front door and multi-coloured floor.
Large eclectic foyer in Chicago with black walls, marble floors, a single front door, a dark wood front door and multi-coloured floor.
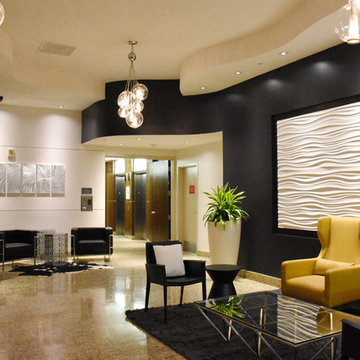
From a "College Dorm" look to a Sophisticated and Refined grown up lobby.
Photos by www.cambuker.com
Design ideas for a mid-sized contemporary foyer in San Diego with black walls, marble floors and a double front door.
Design ideas for a mid-sized contemporary foyer in San Diego with black walls, marble floors and a double front door.
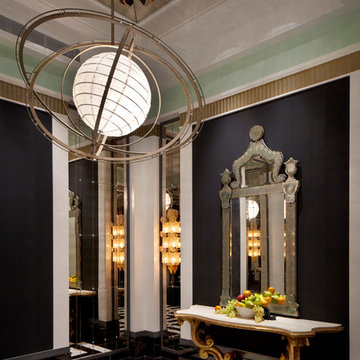
The black and white graphic pattern marble floor in the Grand Entree is luxurious and bold. Black de Gournay tea paper provides the perfect backdrop for the Italian 18th century carved and gilded architectural piece at the end of the hallway.
Photography: Lisa Romerein
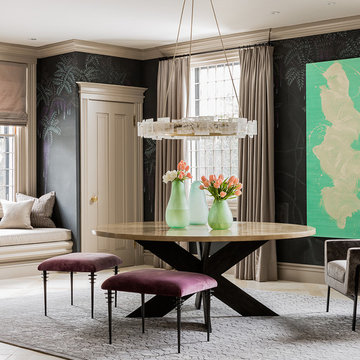
Photography by Michael J. Lee
Design ideas for an expansive transitional foyer in Boston with black walls and marble floors.
Design ideas for an expansive transitional foyer in Boston with black walls and marble floors.
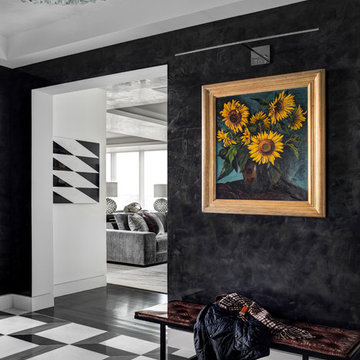
Bruce Buck Photography
Inspiration for a modern entryway in Boston with black walls and marble floors.
Inspiration for a modern entryway in Boston with black walls and marble floors.
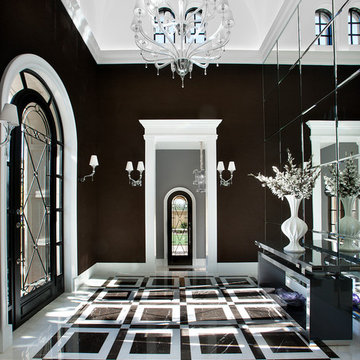
Dino Tonn
Large contemporary foyer in Phoenix with black walls, marble floors, a single front door, a black front door and multi-coloured floor.
Large contemporary foyer in Phoenix with black walls, marble floors, a single front door, a black front door and multi-coloured floor.
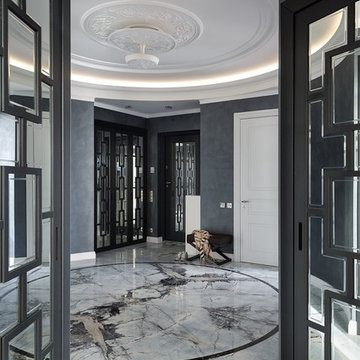
This is an example of a transitional foyer in Saint Petersburg with black walls, marble floors and grey floor.
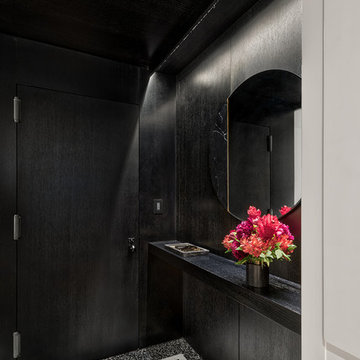
Rafael Leao Lighting Design
Jeffrey Kilmer Photography
This is an example of a small contemporary foyer in New York with black walls, marble floors, a single front door, a black front door and multi-coloured floor.
This is an example of a small contemporary foyer in New York with black walls, marble floors, a single front door, a black front door and multi-coloured floor.
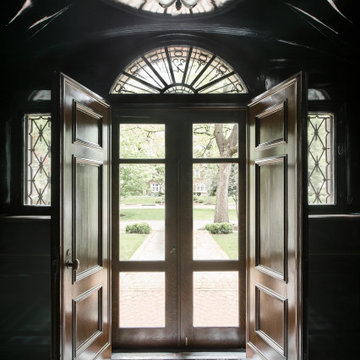
Photos by: Megan Lorenz
Design ideas for a traditional vestibule in St Louis with black walls, marble floors, a double front door, a dark wood front door and multi-coloured floor.
Design ideas for a traditional vestibule in St Louis with black walls, marble floors, a double front door, a dark wood front door and multi-coloured floor.
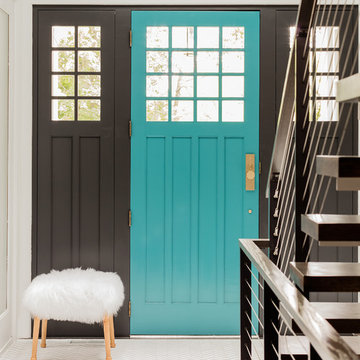
Michael J Lee
Photo of a mid-sized modern foyer in New York with black walls, marble floors, a single front door, a blue front door and white floor.
Photo of a mid-sized modern foyer in New York with black walls, marble floors, a single front door, a blue front door and white floor.
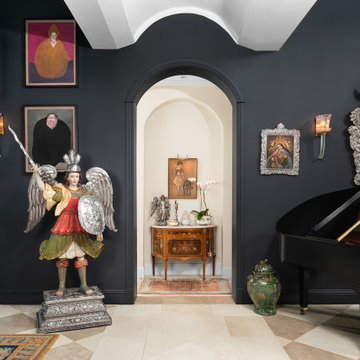
This is an example of a large transitional entry hall in Miami with black walls, marble floors and beige floor.
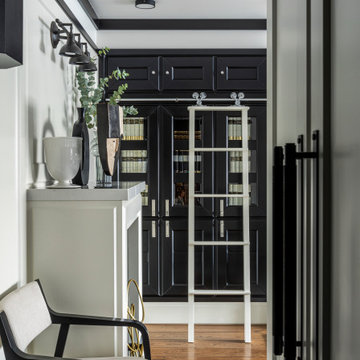
Из компактной прихожей открывается вид сразу и в гостиную и на кухню, благодаря чему концепция читается уже с порога. Черный мраморный пол переходит на кухню, где разбавляется белыми вставками, скользящий дневной свет проникает в глубину и выявляет формы предметов.
Центральный мебельный блок со стороны прихожей представляет собой продуманный шкаф для одежды с продуманной до мелочей функциональностью - выдвижной плинтус для размещения обуви, двухъярусная система развески с пантографом и ящички для аксессуаров - все элементы спроектированы персонально под образ жизни заказчика.
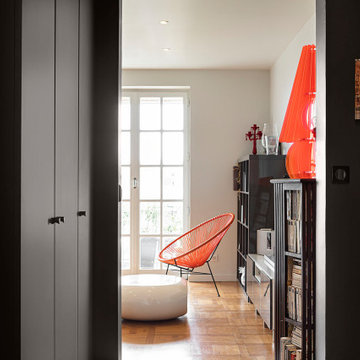
Cette entrée se veut résolument "déco" : mur et plafonds anthracites. Ce sas fait le lien entre toutes les autres pièces de la maison en toute élégance.
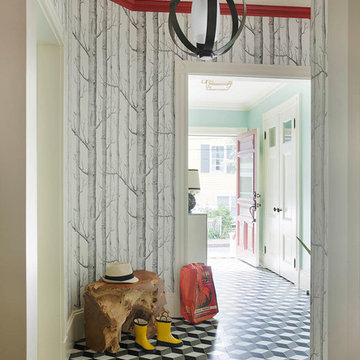
Heidi Pribell Interiors puts a fresh twist on classic design serving the major Boston metro area. By blending grandeur with bohemian flair, Heidi creates inviting interiors with an elegant and sophisticated appeal. Confident in mixing eras, style and color, she brings her expertise and love of antiques, art and objects to every project.
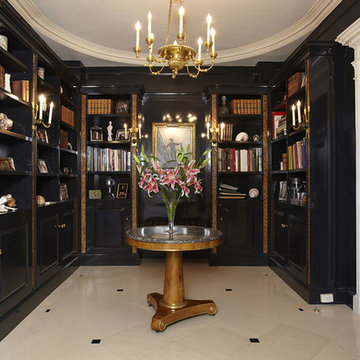
Design ideas for a mid-sized traditional foyer in New York with black walls, marble floors, a double front door and a dark wood front door.
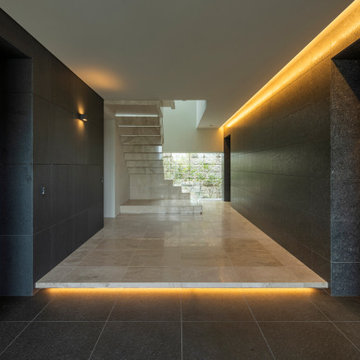
1階は玄関・ガレージ・個室を中心に配置。玄関は南北の緑がつながる、ゆったりとした抜けのある空間に仕上げ、片持ち階段と有機的な手摺が2階へと誘う
Inspiration for an expansive modern entryway in Kobe with black walls, marble floors, a single front door, a dark wood front door and white floor.
Inspiration for an expansive modern entryway in Kobe with black walls, marble floors, a single front door, a dark wood front door and white floor.
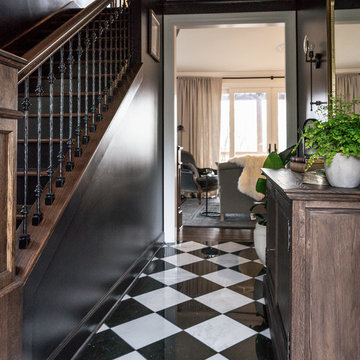
Leslie Brown
Design ideas for a mid-sized transitional foyer in Nashville with black walls, marble floors, a single front door, a black front door and black floor.
Design ideas for a mid-sized transitional foyer in Nashville with black walls, marble floors, a single front door, a black front door and black floor.
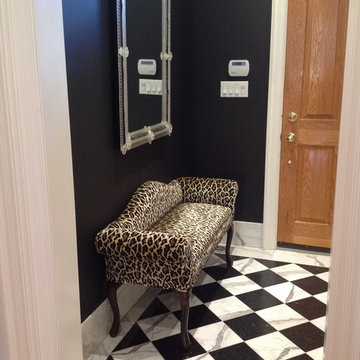
Mid-sized traditional foyer in Toronto with black walls, marble floors, a single front door and a light wood front door.
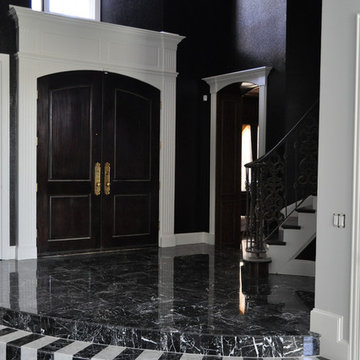
Barbra Dutton
Inspiration for a large traditional foyer in Dallas with black walls, marble floors, a double front door, a dark wood front door and multi-coloured floor.
Inspiration for a large traditional foyer in Dallas with black walls, marble floors, a double front door, a dark wood front door and multi-coloured floor.
Entryway Design Ideas with Black Walls and Marble Floors
1