Entryway Design Ideas with Marble Floors and Recessed
Refine by:
Budget
Sort by:Popular Today
1 - 20 of 88 photos
Item 1 of 3

This is an example of a large foyer in Raleigh with beige walls, marble floors, a single front door, a dark wood front door, beige floor, recessed and panelled walls.
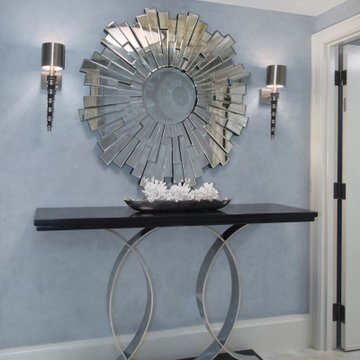
This is an example of a small modern foyer with blue walls, marble floors, a double front door, a white front door and recessed.

Design ideas for an expansive transitional foyer in London with white walls, marble floors, a single front door, a white front door, multi-coloured floor, recessed and panelled walls.
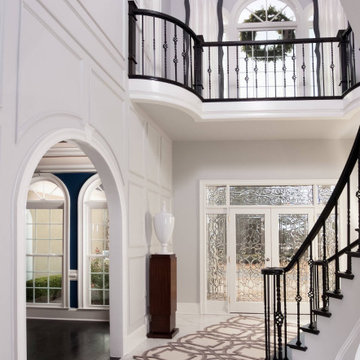
This grand foyer is welcoming and inviting as your enter this country club estate.
Inspiration for a large transitional foyer in Atlanta with grey walls, marble floors, a double front door, a glass front door, white floor, decorative wall panelling and recessed.
Inspiration for a large transitional foyer in Atlanta with grey walls, marble floors, a double front door, a glass front door, white floor, decorative wall panelling and recessed.

Photo of a large contemporary foyer in Paris with brown walls, marble floors, beige floor, recessed and wood walls.

Ingresso: difronte all'ingresso un locale relax chiuso da una porta scorrevole nascosta nel mobile a disegno in legno cannettato. Il mobile nasconde una piccola cucina a servizio del piano principale.
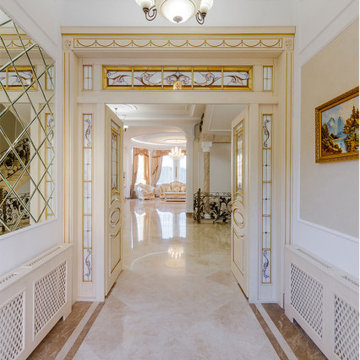
Small traditional vestibule in Other with beige walls, marble floors, a double front door, a light wood front door, beige floor and recessed.
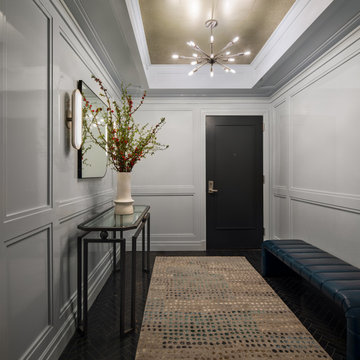
Upon entering the condo, a high-gloss finish on the molded entryway presents a sleek, modern aesthetic, characteristic of a New York City luxury condo. This is combined with marble tile in a chevron style pattern.
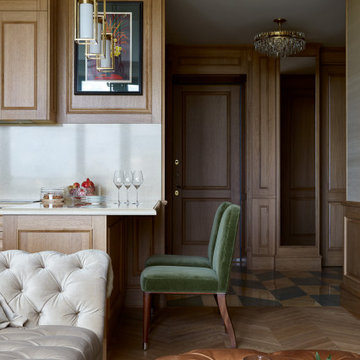
Проект выполнен с Арианой Ахмад
Large traditional front door in Moscow with beige walls, marble floors, a single front door, a medium wood front door, multi-coloured floor, recessed and panelled walls.
Large traditional front door in Moscow with beige walls, marble floors, a single front door, a medium wood front door, multi-coloured floor, recessed and panelled walls.
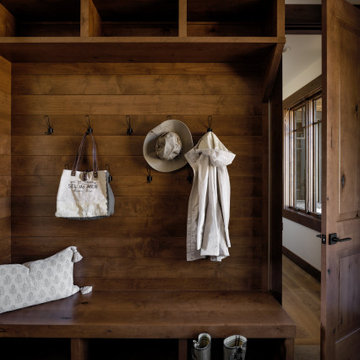
This Pacific Northwest home was designed with a modern aesthetic. We gathered inspiration from nature with elements like beautiful wood cabinets and architectural details, a stone fireplace, and natural quartzite countertops.
---
Project designed by Michelle Yorke Interior Design Firm in Bellevue. Serving Redmond, Sammamish, Issaquah, Mercer Island, Kirkland, Medina, Clyde Hill, and Seattle.
For more about Michelle Yorke, see here: https://michelleyorkedesign.com/
To learn more about this project, see here: https://michelleyorkedesign.com/project/interior-designer-cle-elum-wa/
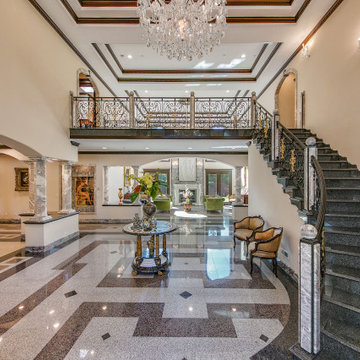
Inspiration for an expansive foyer in Seattle with beige walls, marble floors, a double front door, multi-coloured floor and recessed.
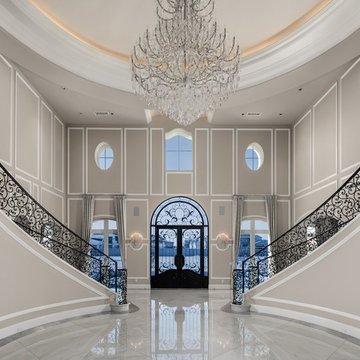
We love this formal front entry's double staircase, the wrought iron stair rail, and the marble floors.
Inspiration for an expansive mediterranean foyer in Phoenix with grey walls, marble floors, a double front door, a metal front door, grey floor and recessed.
Inspiration for an expansive mediterranean foyer in Phoenix with grey walls, marble floors, a double front door, a metal front door, grey floor and recessed.
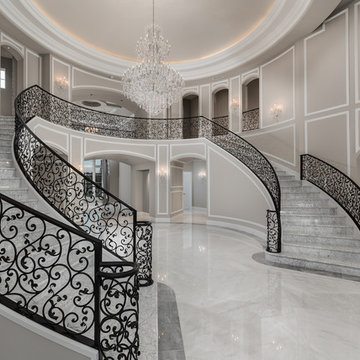
Formal front entry featuring a double staircase with a custom wrought iron stair railing, vaulted tray ceiling, and marble floor.
This is an example of an expansive mediterranean foyer in Phoenix with beige walls, marble floors, a double front door, a black front door, multi-coloured floor and recessed.
This is an example of an expansive mediterranean foyer in Phoenix with beige walls, marble floors, a double front door, a black front door, multi-coloured floor and recessed.
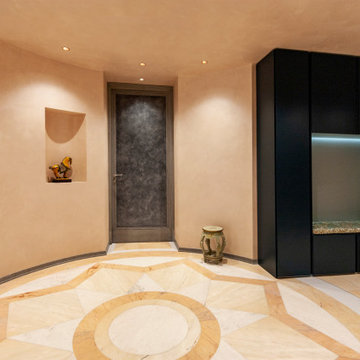
Large contemporary foyer in Bologna with pink walls, marble floors, a single front door, a white front door, pink floor, recessed and decorative wall panelling.
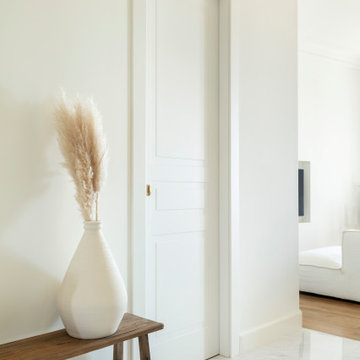
L’objectif principal de ce projet a été de réorganiser entièrement les espaces en insufflant une atmosphère épurée empreinte de poésie, tout en respectant les volumes et l’histoire de la construction, ici celle de Charles Dalmas, le majestueux Grand Palais de Nice. Suite à la dépose de l’ensemble des murs et à la restructuration de la marche en avant, la lumière naturelle a pu s’inviter dans l’ensemble de l’appartement, créant une entrée naturellement lumineuse. Dans le double séjour, la hauteur sous plafond a été conservée, le charme de l’haussmannien s’est invité grâce aux détails architecturaux atypiques comme les corniches, la niche, la moulure qui vient englober les miroirs.
La cuisine, située initialement au fond de l’appartement, est désormais au cœur de celui-ci et devient un véritable lieu de rencontre. Une niche traversante délimite le double séjour de l’entrée et permet de créer deux passages distincts. Cet espace, composé d’une subtile association de lignes orthogonales, trouve son équilibre dans un mélange de rose poudré, de laiton doré et de quartz blanc pur. La table ronde en verre aux pieds laiton doré devient un élément sculptural autour duquel la cuisine s’organise.
L’ensemble des placards est de couleur blanc pur, pour fusionner avec les murs de l’appartement. Les salles de bain sont dans l’ensemble carrelées de zellige rectangulaire blanc, avec une robinetterie fabriqué main en France, des luminaires et des accessoires en finition laiton doré réchauffant ces espaces.
La suite parentale qui remplace l’ancien séjour, est adoucie par un blanc chaud ainsi qu’un parquet en chêne massif posé droit. Le changement de zone est marqué par une baguette en laiton et un sol différent, ici une mosaïque bâton rompu en marbre distinguant l’arrivée dans la salle de bain. Cette dernière a été pensée comme un cocon, refuge de douceur.
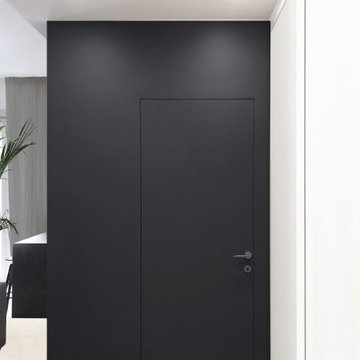
CASA LU
Credits: project and DL by Alessio La Paglia Architecture.
Dall'ingresso si accede alla zona giorno, mentre un volume grigio accoglie un piccolo laundry che serve anche da antibagno, inglobando i pilastri centrali.
La palette colori si attesta sui toni del grigio, chiaro per il bagno, dove si è scelto un effetto Ceppo di Gré e una pietra naturale.
L'illuminazione è affidata a faretti ad incasso nel controsoffitto, necessario al passaggio dei fili e dell'impianto di condizionamento canalizzato, ovvero integrato a controsoffitto, in modo da vederne soltanto le bocchette di mandata e di ripresa dell'aria.
L'illuminazione del corridoio proviene da faretti incassati in tagli della larghezza dell'ambiente enfatizzati da uno sfondo nero a contrasto cromatico.
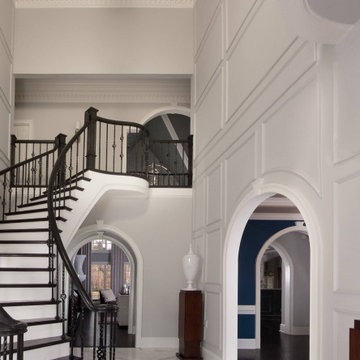
This grand foyer is welcoming and inviting as your enter this country club estate.
Inspiration for a mid-sized transitional foyer in Atlanta with grey walls, marble floors, a double front door, white floor, recessed, decorative wall panelling and a glass front door.
Inspiration for a mid-sized transitional foyer in Atlanta with grey walls, marble floors, a double front door, white floor, recessed, decorative wall panelling and a glass front door.
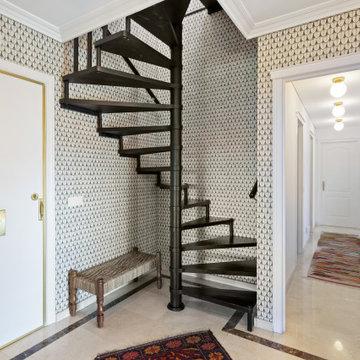
La entrada de este duplex es la presentación perfecta de esta vivienda, da acceso a tres zonas : salon, pasillo zona de noche y planta primera
Mid-sized eclectic front door in Madrid with multi-coloured walls, marble floors, a single front door, a white front door, beige floor, recessed and wallpaper.
Mid-sized eclectic front door in Madrid with multi-coloured walls, marble floors, a single front door, a white front door, beige floor, recessed and wallpaper.
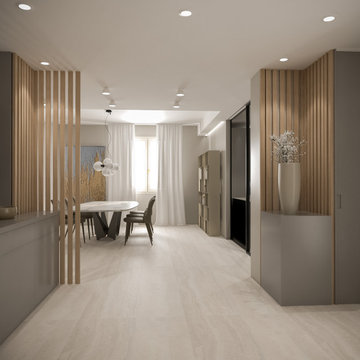
Progetto di ristrutturazione e arredo
Large contemporary foyer in Other with marble floors and recessed.
Large contemporary foyer in Other with marble floors and recessed.
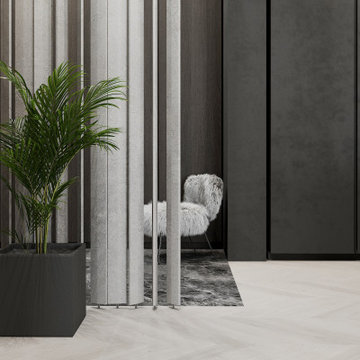
Photo of a contemporary entry hall in Moscow with black walls, marble floors, a single front door, a black front door, grey floor, recessed and decorative wall panelling.
Entryway Design Ideas with Marble Floors and Recessed
1