Entryway Design Ideas with Marble Floors and White Floor
Refine by:
Budget
Sort by:Popular Today
1 - 20 of 791 photos

Photo of a large beach style mudroom in Miami with white walls, marble floors, white floor and planked wall panelling.
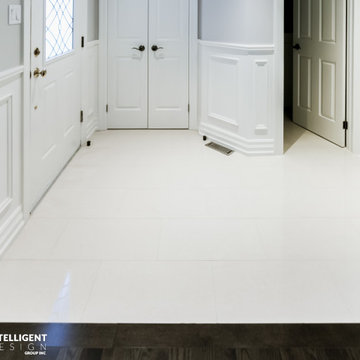
Traditional vestibule in Toronto with beige walls, marble floors, a single front door, a white front door, white floor and panelled walls.
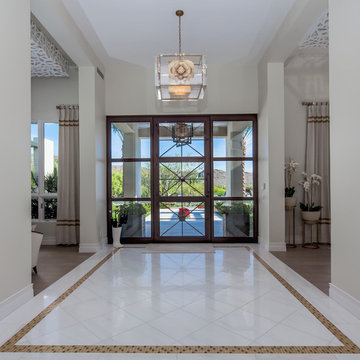
Indy Ferrufino
EIF Images
eifimages@gmail.com
Mid-sized contemporary front door in Phoenix with beige walls, marble floors, a single front door, a metal front door and white floor.
Mid-sized contemporary front door in Phoenix with beige walls, marble floors, a single front door, a metal front door and white floor.
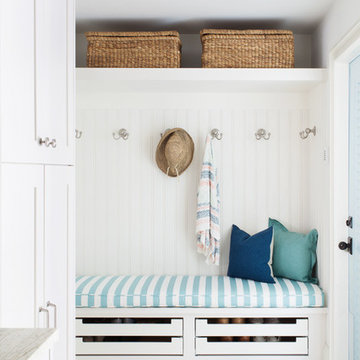
Michelle Peek Photography
Design ideas for a mid-sized beach style mudroom in Miami with white walls, marble floors and white floor.
Design ideas for a mid-sized beach style mudroom in Miami with white walls, marble floors and white floor.
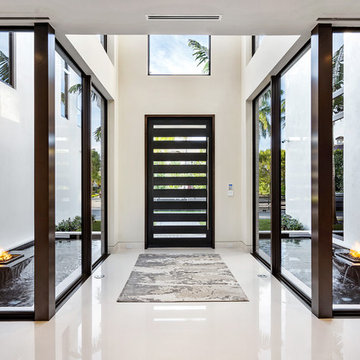
Modern home front entry features a voice over Internet Protocol Intercom Device to interface with the home's Crestron control system for voice communication at both the front door and gate.
Signature Estate featuring modern, warm, and clean-line design, with total custom details and finishes. The front includes a serene and impressive atrium foyer with two-story floor to ceiling glass walls and multi-level fire/water fountains on either side of the grand bronze aluminum pivot entry door. Elegant extra-large 47'' imported white porcelain tile runs seamlessly to the rear exterior pool deck, and a dark stained oak wood is found on the stairway treads and second floor. The great room has an incredible Neolith onyx wall and see-through linear gas fireplace and is appointed perfectly for views of the zero edge pool and waterway. The center spine stainless steel staircase has a smoked glass railing and wood handrail.
Photo courtesy Royal Palm Properties
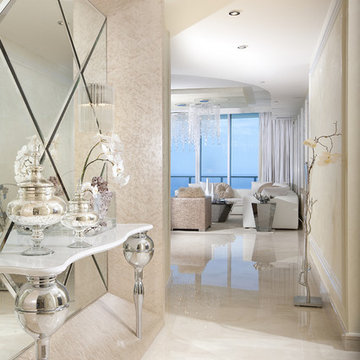
DKOR Interiors, a top Miami home interior design firm completed this modern project in the Jade Beach, Miami, Florida.
This is an example of a mid-sized contemporary foyer in Miami with beige walls, marble floors and white floor.
This is an example of a mid-sized contemporary foyer in Miami with beige walls, marble floors and white floor.

We love this formal front entryway featuring a stunning double staircase with a custom wrought iron stair rail, arched entryways, sparkling chandeliers, and mosaic floor tile.
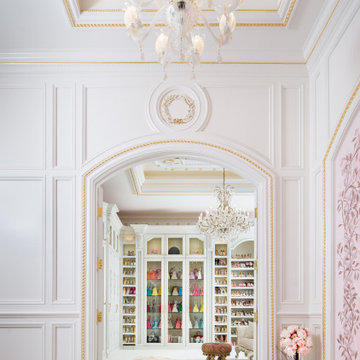
Large traditional foyer in Orlando with white walls, marble floors and white floor.
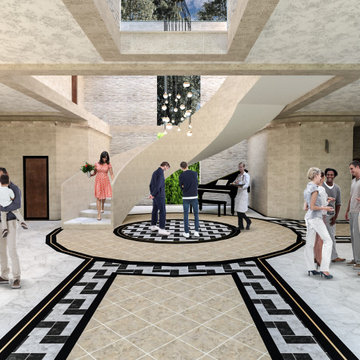
This is an example of an expansive contemporary foyer in Other with beige walls, marble floors, a double front door, a dark wood front door, white floor and panelled walls.

This is an example of a large transitional foyer in Orlando with beige walls, marble floors, a double front door, a dark wood front door and white floor.
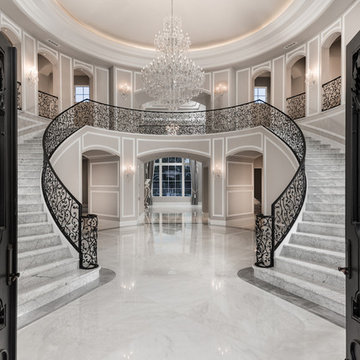
This grand marble staircase is absolutely stunning with a black iron railing and a crystal chandelier.
Inspiration for an expansive transitional foyer in Phoenix with white walls, marble floors, a double front door, a black front door and white floor.
Inspiration for an expansive transitional foyer in Phoenix with white walls, marble floors, a double front door, a black front door and white floor.

This is an example of a large foyer in Salt Lake City with white walls, marble floors, a double front door, a dark wood front door, white floor and vaulted.
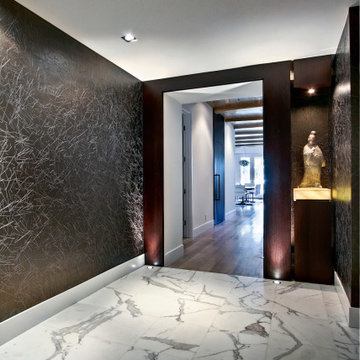
The foyer reflects our client’s keen passion for Asian artifacts. The antique Chinese sculpture sits on a custom lit wenge and golden onyx pedestal. The Italian marble flooring is elegantly complimented by a lacquered straw wall covering.
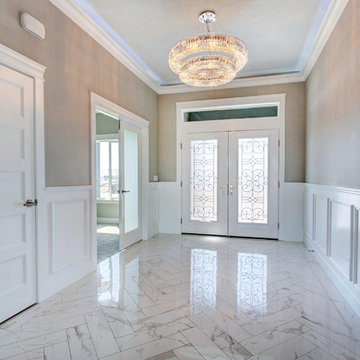
Mid-sized transitional entry hall in Seattle with grey walls, marble floors, a double front door, a white front door and white floor.
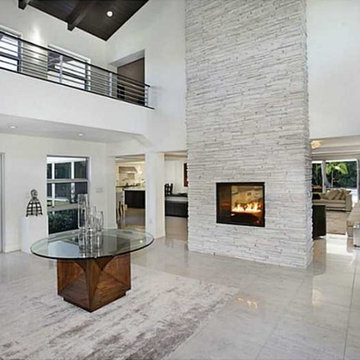
Photo of a large modern entry hall in Miami with white walls, marble floors, a double front door, a glass front door and white floor.
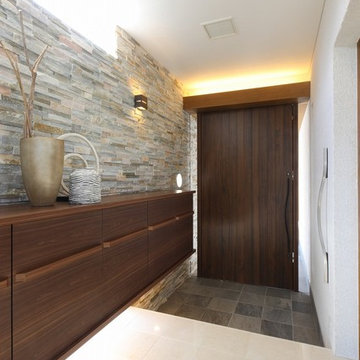
モダンリゾートスタイルの家
Modern entry hall in Other with white walls, marble floors, a single front door, a dark wood front door and white floor.
Modern entry hall in Other with white walls, marble floors, a single front door, a dark wood front door and white floor.
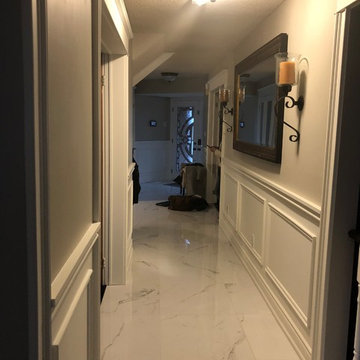
Living and entry way updated with marble flooring, custom wall panels, and double glass doors.
Photo of a traditional foyer in Toronto with beige walls, marble floors, a double front door, a glass front door and white floor.
Photo of a traditional foyer in Toronto with beige walls, marble floors, a double front door, a glass front door and white floor.
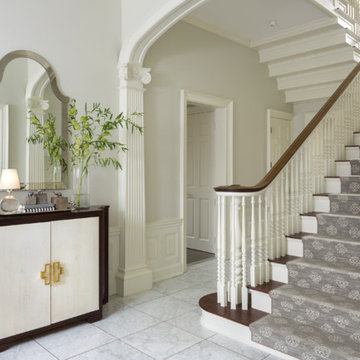
This 1912 traditional style house sits on the edge of Cheesman Park with four levels that needed updating to better suit the young family’s needs.
A custom wine room was constructed on the lower level to accommodate an area for entertaining guests. The main level was divided into a smaller family room area with a double door opening into the formal living room. The kitchen and butler’s pantry were combined and remodeled for better function.
The second level master bathroom was relocated and created out of an adjacent bedroom, incorporating an existing fireplace and Juliet balcony that looks out to the park.
A new staircase was constructed on the third level as a continuation of the grand staircase in the center of the house. A gathering and play space opens off the stairs and connects to the third-floor deck. A Jill & Jill bathroom remodel was constructed between the girls’ rooms.
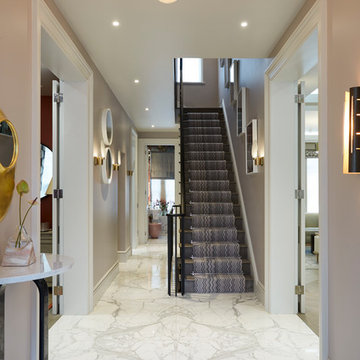
Jake Fitzjones Photography Ltd
Design ideas for a contemporary entryway in London with pink walls, marble floors and white floor.
Design ideas for a contemporary entryway in London with pink walls, marble floors and white floor.
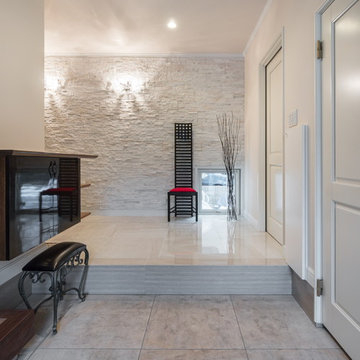
エントランスホール
Traditional entryway in Other with white walls, marble floors, a single front door, a white front door and white floor.
Traditional entryway in Other with white walls, marble floors, a single front door, a white front door and white floor.
Entryway Design Ideas with Marble Floors and White Floor
1