Entryway Design Ideas with Marble Floors
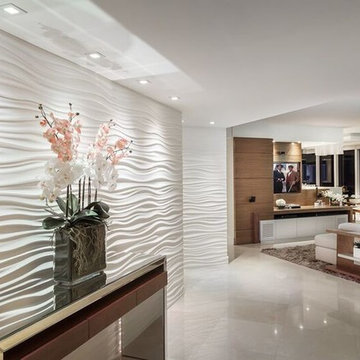
Modern Residential Interior Design Project / Miami Interior Designers
Designers: StyleHaus Design / www stylehausdesign.com
Photo: Emilio Collavino
Green Diamond – Miami Beach, FL
Entertaining spaces for a large family – Turn-key project
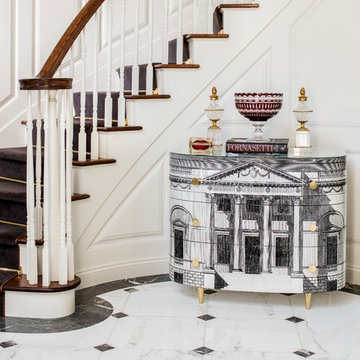
Since 1996, James Yarosh Associates has been the local go-to gallery featuring international fine art collections to
critical acclaim. Additionally, the well-traveled art dealer extends his curatorial talent to interior design specification. As a published designer, James has made an art form out of designing residences,
combining his artist's eye and experience to create intelligent, thoughtfully individual homes inspired by both beauty and each client's lifestyle
Photography: Patricia Burke
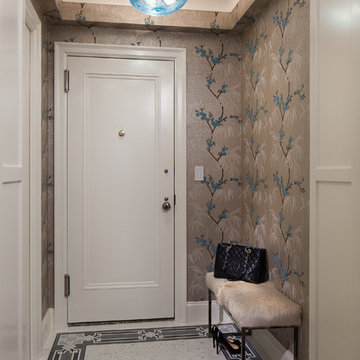
Three apartments were combined to create this 7 room home in Manhattan's West Village for a young couple and their three small girls. A kids' wing boasts a colorful playroom, a butterfly-themed bedroom, and a bath. The parents' wing includes a home office for two (which also doubles as a guest room), two walk-in closets, a master bedroom & bath. A family room leads to a gracious living/dining room for formal entertaining. A large eat-in kitchen and laundry room complete the space. Integrated lighting, audio/video and electric shades make this a modern home in a classic pre-war building.
Photography by Peter Kubilus
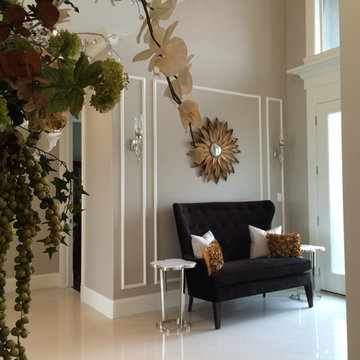
Gold with chrome details helps to soften all the shiny marble and chrome details.
Inspiration for a large traditional entryway in Edmonton with grey walls, marble floors, a double front door and a glass front door.
Inspiration for a large traditional entryway in Edmonton with grey walls, marble floors, a double front door and a glass front door.
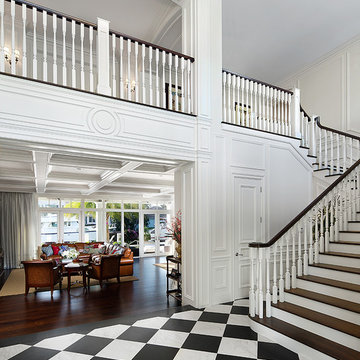
Craig Denis Photography
Photo of a large traditional foyer in Miami with white walls, marble floors, a double front door and a dark wood front door.
Photo of a large traditional foyer in Miami with white walls, marble floors, a double front door and a dark wood front door.
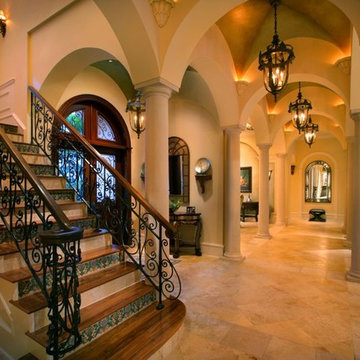
Doug Thompson Photography
Design ideas for an expansive mediterranean foyer in Miami with beige walls, marble floors, a double front door and a glass front door.
Design ideas for an expansive mediterranean foyer in Miami with beige walls, marble floors, a double front door and a glass front door.
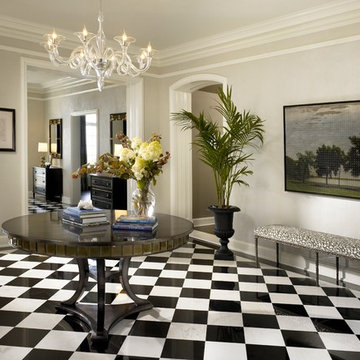
Morgante Wilson Architects installed intricate trim in this Foyer to add to the formal nature of the space. The walls have a faux finish applied to them in a light gray tone.
Chicago's North Shore, Illinois • Photo by: Tony Soluri
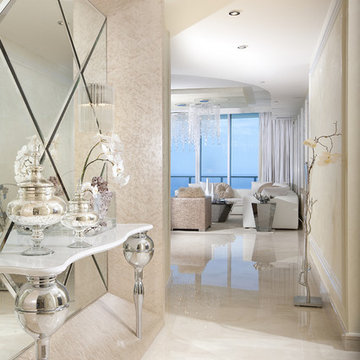
DKOR Interiors, a top Miami home interior design firm completed this modern project in the Jade Beach, Miami, Florida.
This is an example of a mid-sized contemporary foyer in Miami with beige walls, marble floors and white floor.
This is an example of a mid-sized contemporary foyer in Miami with beige walls, marble floors and white floor.
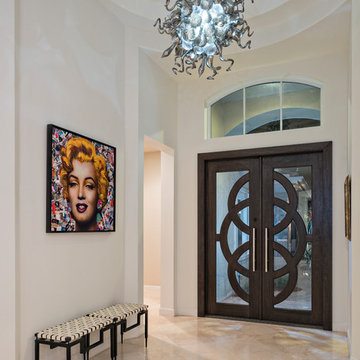
Foyer
Design ideas for a large contemporary entryway in New York with white walls, marble floors, a double front door and a dark wood front door.
Design ideas for a large contemporary entryway in New York with white walls, marble floors, a double front door and a dark wood front door.
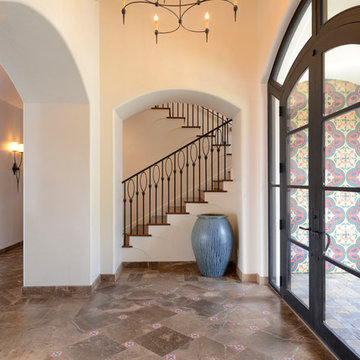
Photography by: Michael Hunter
A view from the foyer. You can catch a glimpse of the beautiful wall tile in the entry alcove.
This is an example of a large transitional front door in Austin with white walls, marble floors, a double front door and a dark wood front door.
This is an example of a large transitional front door in Austin with white walls, marble floors, a double front door and a dark wood front door.

We love this formal front entryway featuring a stunning double staircase with a custom wrought iron stair rail, arched entryways, sparkling chandeliers, and mosaic floor tile.
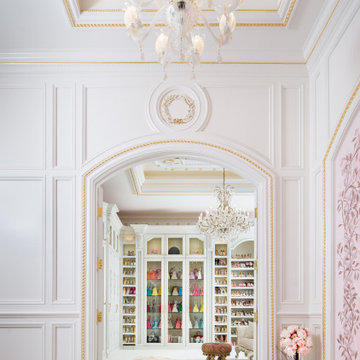
Large traditional foyer in Orlando with white walls, marble floors and white floor.
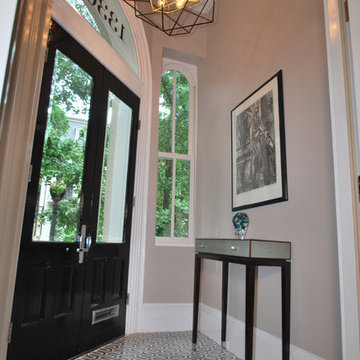
Historic townhouse small enclosed foyer made modern with new marble geometric tile floor, open caged pendant and shagreen console table.
Small transitional foyer in DC Metro with beige walls, marble floors, a double front door, a black front door and brown floor.
Small transitional foyer in DC Metro with beige walls, marble floors, a double front door, a black front door and brown floor.
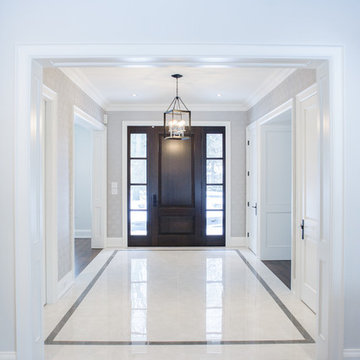
This is an example of a mid-sized contemporary foyer in Toronto with white walls, marble floors, a single front door, a dark wood front door and brown floor.
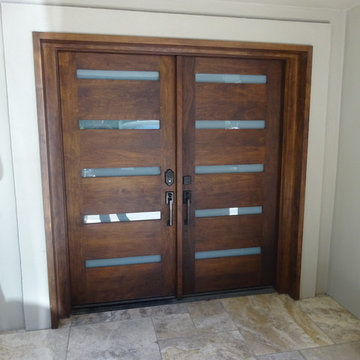
This is an example of a large contemporary entryway in Los Angeles with white walls, marble floors, a double front door and a dark wood front door.
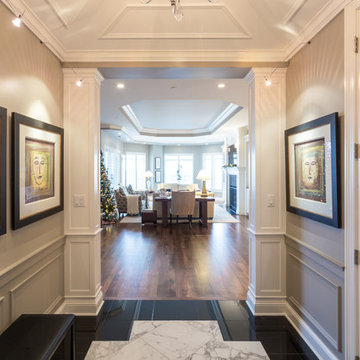
Inspiration for a mid-sized traditional entry hall in Minneapolis with grey walls, marble floors, a single front door and a white front door.
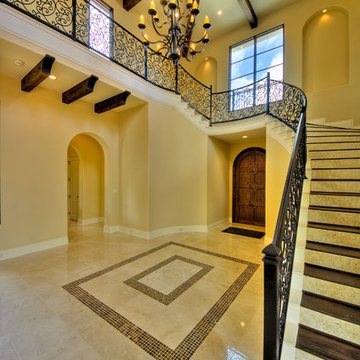
Design ideas for a large mediterranean foyer in Austin with yellow walls, marble floors, a single front door and a dark wood front door.
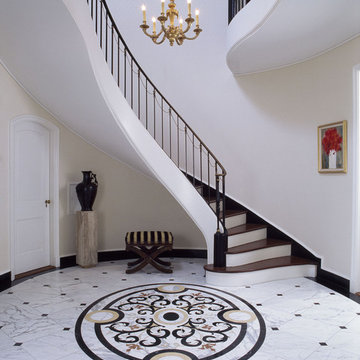
photo by Gridley & Graves
This is an example of an expansive traditional foyer in Santa Barbara with beige walls and marble floors.
This is an example of an expansive traditional foyer in Santa Barbara with beige walls and marble floors.
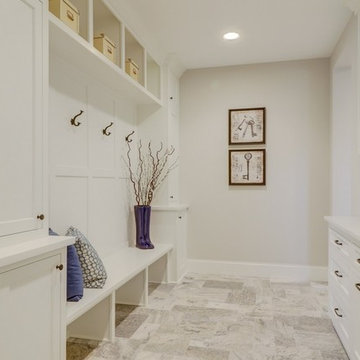
Design ideas for a mid-sized traditional mudroom in Minneapolis with grey walls, marble floors and grey floor.

This detached home in West Dulwich was opened up & extended across the back to create a large open plan kitchen diner & seating area for the family to enjoy together. We added marble chequerboard tiles in the entrance and oak herringbone parquet in the main living area
Entryway Design Ideas with Marble Floors
3