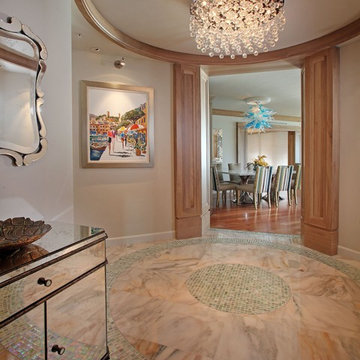Entryway Design Ideas with Marble Floors
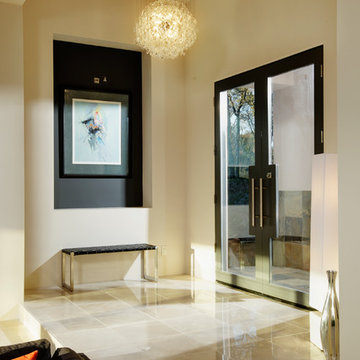
Striking entry in ivory and charcoal. Art niche. Marble flooring.
photo: Dave Adams
Photo of a mid-sized modern front door in Sacramento with white walls, marble floors, a double front door and a black front door.
Photo of a mid-sized modern front door in Sacramento with white walls, marble floors, a double front door and a black front door.
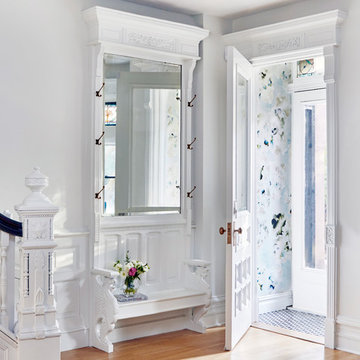
Charming entry way in a traditional Brooklyn brownstone. Fresh white paint washes the area, while dreamy watercolor wallpaper by Trove adds a true romantic vibe. Photo by Jacob Snavely
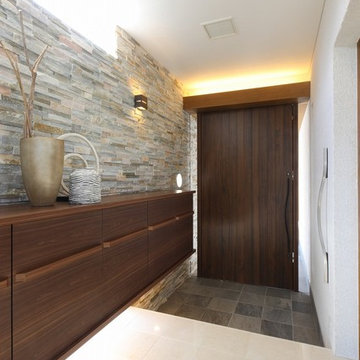
モダンリゾートスタイルの家
Modern entry hall in Other with white walls, marble floors, a single front door, a dark wood front door and white floor.
Modern entry hall in Other with white walls, marble floors, a single front door, a dark wood front door and white floor.
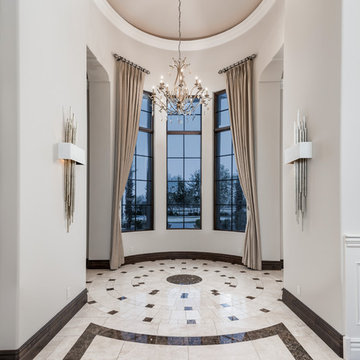
A custom luxury home hallway featuring a mosaic floor tile, vaulted ceiling, custom chandelier, and window treatments.
Expansive mediterranean foyer in Phoenix with white walls, marble floors, a double front door, a brown front door, multi-coloured floor, coffered and panelled walls.
Expansive mediterranean foyer in Phoenix with white walls, marble floors, a double front door, a brown front door, multi-coloured floor, coffered and panelled walls.
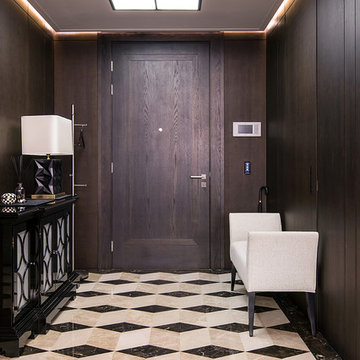
Андрей Самонаев, Кирилл Губернаторов, Дарья Листопад, Артем Укропов, фотограф- Борис Бочкарев
Inspiration for a transitional front door in Moscow with marble floors, brown walls, a single front door, a dark wood front door and multi-coloured floor.
Inspiration for a transitional front door in Moscow with marble floors, brown walls, a single front door, a dark wood front door and multi-coloured floor.
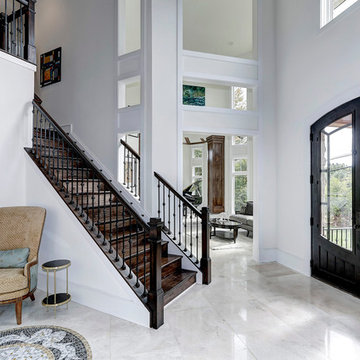
Photo of a large traditional foyer in DC Metro with white walls, a double front door, a black front door and marble floors.
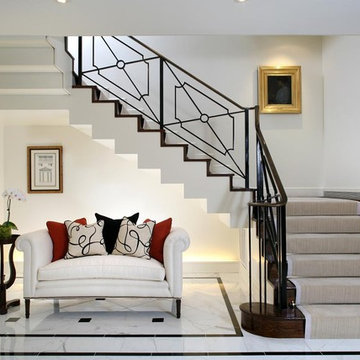
Bright, formal entry hall into this impeccable Kalorama residence.
Photographer: Stacy Zarin Goldberg
Photo of a large transitional foyer in DC Metro with white walls, marble floors and multi-coloured floor.
Photo of a large transitional foyer in DC Metro with white walls, marble floors and multi-coloured floor.

Large open contemporary foyer
Mid-sized contemporary foyer in Miami with grey walls, marble floors, a double front door, a black front door, grey floor and wallpaper.
Mid-sized contemporary foyer in Miami with grey walls, marble floors, a double front door, a black front door, grey floor and wallpaper.
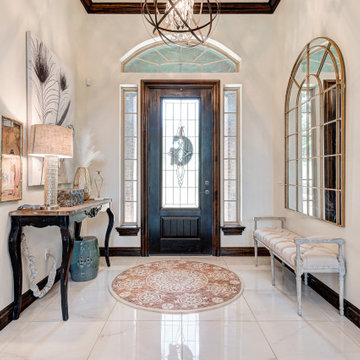
This is an example of an expansive entryway in Oklahoma City with white walls, marble floors, a single front door and a medium wood front door.
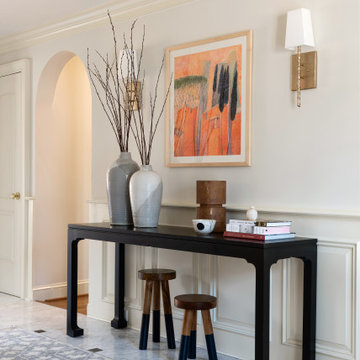
This traditional home in Villanova features Carrera marble and wood accents throughout, giving it a classic European feel. We completely renovated this house, updating the exterior, five bathrooms, kitchen, foyer, and great room. We really enjoyed creating a wine and cellar and building a separate home office, in-law apartment, and pool house.
Rudloff Custom Builders has won Best of Houzz for Customer Service in 2014, 2015 2016, 2017 and 2019. We also were voted Best of Design in 2016, 2017, 2018, 2019 which only 2% of professionals receive. Rudloff Custom Builders has been featured on Houzz in their Kitchen of the Week, What to Know About Using Reclaimed Wood in the Kitchen as well as included in their Bathroom WorkBook article. We are a full service, certified remodeling company that covers all of the Philadelphia suburban area. This business, like most others, developed from a friendship of young entrepreneurs who wanted to make a difference in their clients’ lives, one household at a time. This relationship between partners is much more than a friendship. Edward and Stephen Rudloff are brothers who have renovated and built custom homes together paying close attention to detail. They are carpenters by trade and understand concept and execution. Rudloff Custom Builders will provide services for you with the highest level of professionalism, quality, detail, punctuality and craftsmanship, every step of the way along our journey together.
Specializing in residential construction allows us to connect with our clients early in the design phase to ensure that every detail is captured as you imagined. One stop shopping is essentially what you will receive with Rudloff Custom Builders from design of your project to the construction of your dreams, executed by on-site project managers and skilled craftsmen. Our concept: envision our client’s ideas and make them a reality. Our mission: CREATING LIFETIME RELATIONSHIPS BUILT ON TRUST AND INTEGRITY.
Photo Credit: Jon Friedrich Photography
Design Credit: PS & Daughters
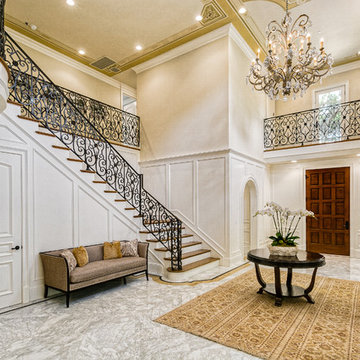
This is an example of a traditional foyer in Los Angeles with white walls, marble floors, a single front door, a medium wood front door and multi-coloured floor.
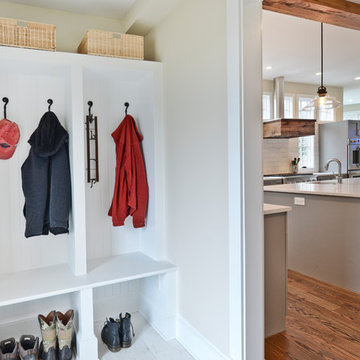
Small country mudroom in DC Metro with grey walls, marble floors, a single front door and beige floor.
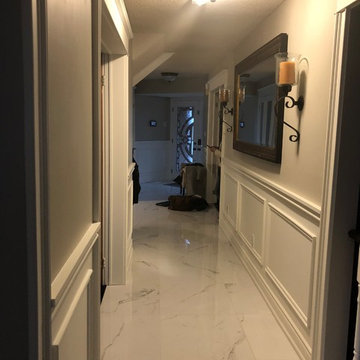
Living and entry way updated with marble flooring, custom wall panels, and double glass doors.
Photo of a traditional foyer in Toronto with beige walls, marble floors, a double front door, a glass front door and white floor.
Photo of a traditional foyer in Toronto with beige walls, marble floors, a double front door, a glass front door and white floor.
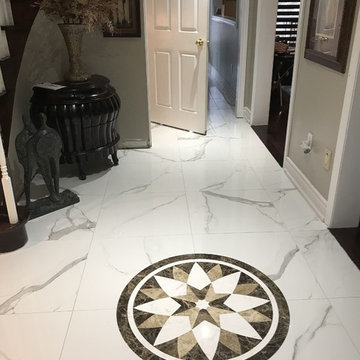
This is an example of a mid-sized traditional entry hall in Toronto with grey walls, marble floors and grey floor.
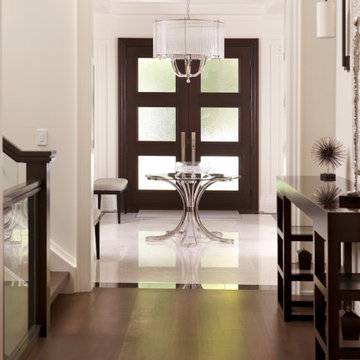
Bright and roomy main entrance.
Mid-sized transitional foyer in Toronto with white walls, marble floors, a double front door and a dark wood front door.
Mid-sized transitional foyer in Toronto with white walls, marble floors, a double front door and a dark wood front door.
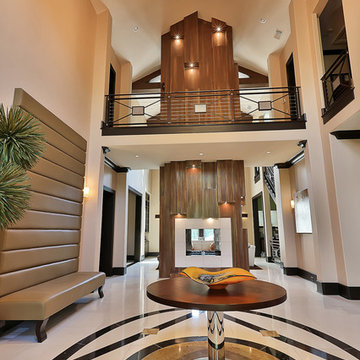
This is an example of an expansive contemporary foyer in Atlanta with beige walls, marble floors and beige floor.
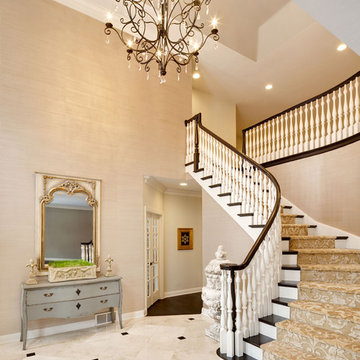
Design ideas for an expansive traditional foyer in Chicago with beige walls and marble floors.
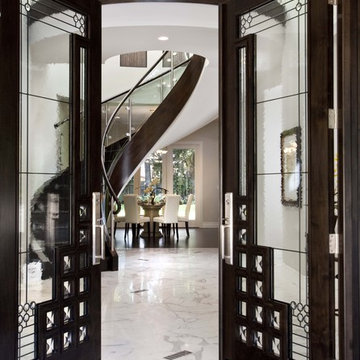
Design ideas for a contemporary foyer in San Francisco with white walls, a double front door, a glass front door and marble floors.
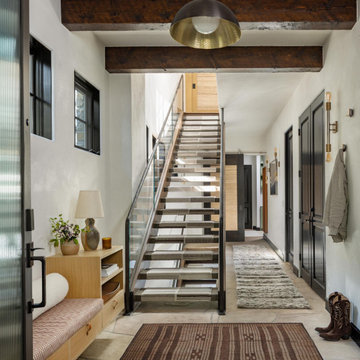
Design ideas for a mid-sized transitional front door in Denver with white walls, marble floors, a single front door, a glass front door and exposed beam.
Entryway Design Ideas with Marble Floors
5
