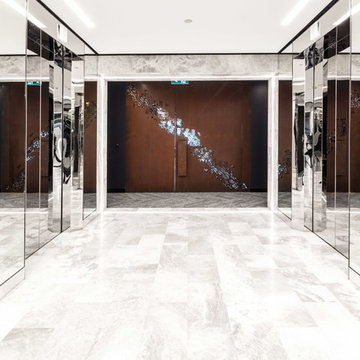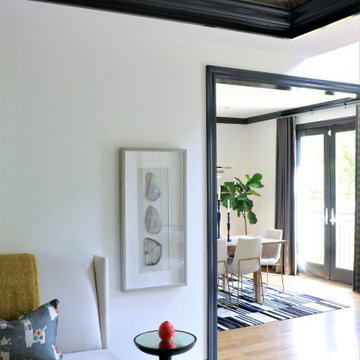Entryway Design Ideas with Marble Floors
Refine by:
Budget
Sort by:Popular Today
1 - 20 of 482 photos
Item 1 of 3

A bold entrance into this home.....
Bespoke custom joinery integrated nicely under the stairs
Inspiration for a large contemporary mudroom in Perth with white walls, marble floors, a pivot front door, a black front door, white floor, vaulted and brick walls.
Inspiration for a large contemporary mudroom in Perth with white walls, marble floors, a pivot front door, a black front door, white floor, vaulted and brick walls.
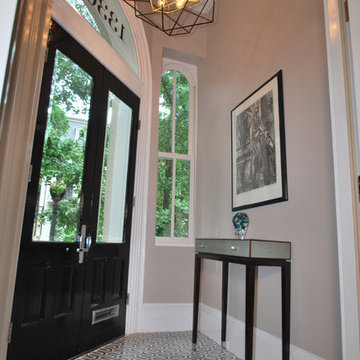
Historic townhouse small enclosed foyer made modern with new marble geometric tile floor, open caged pendant and shagreen console table.
Small transitional foyer in DC Metro with beige walls, marble floors, a double front door, a black front door and brown floor.
Small transitional foyer in DC Metro with beige walls, marble floors, a double front door, a black front door and brown floor.
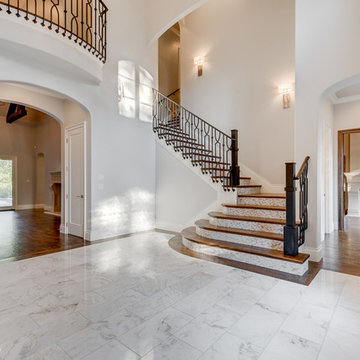
This home was designed and built with a traditional exterior with a modern feel interior to keep the house more transitional.
This is an example of a large transitional foyer in Dallas with marble floors and white walls.
This is an example of a large transitional foyer in Dallas with marble floors and white walls.
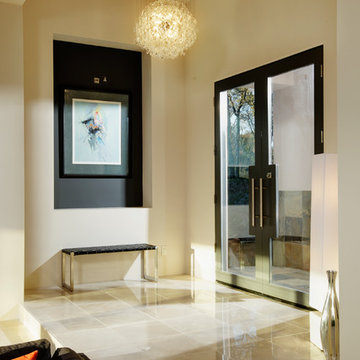
Striking entry in ivory and charcoal. Art niche. Marble flooring.
photo: Dave Adams
Photo of a mid-sized modern front door in Sacramento with white walls, marble floors, a double front door and a black front door.
Photo of a mid-sized modern front door in Sacramento with white walls, marble floors, a double front door and a black front door.
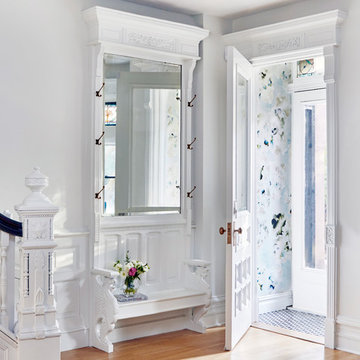
Charming entry way in a traditional Brooklyn brownstone. Fresh white paint washes the area, while dreamy watercolor wallpaper by Trove adds a true romantic vibe. Photo by Jacob Snavely

Large open contemporary foyer
Mid-sized contemporary foyer in Miami with grey walls, marble floors, a double front door, a black front door, grey floor and wallpaper.
Mid-sized contemporary foyer in Miami with grey walls, marble floors, a double front door, a black front door, grey floor and wallpaper.

This checkerboard flooring is Minton marble (tumbled 61 x 61cm) and Aliseo marble (tumbled 61 x 61cm), both from Artisans of Devizes. The floor is bordered with the same Minton tumbled marble. | Light fixtures are the Salasco 3 tiered chandeliers from Premier Housewares
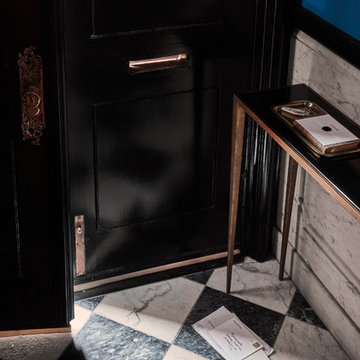
Jason Varney Photography,
Interior Design by Ashli Mizell,
Architecture by Warren Claytor Architects
Photo of a mid-sized transitional front door in Philadelphia with blue walls, marble floors, a double front door and a dark wood front door.
Photo of a mid-sized transitional front door in Philadelphia with blue walls, marble floors, a double front door and a dark wood front door.
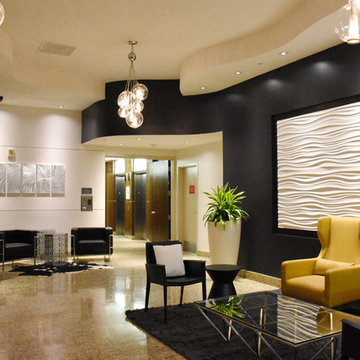
From a "College Dorm" look to a Sophisticated and Refined grown up lobby.
Photos by www.cambuker.com
Design ideas for a mid-sized contemporary foyer in San Diego with black walls, marble floors and a double front door.
Design ideas for a mid-sized contemporary foyer in San Diego with black walls, marble floors and a double front door.
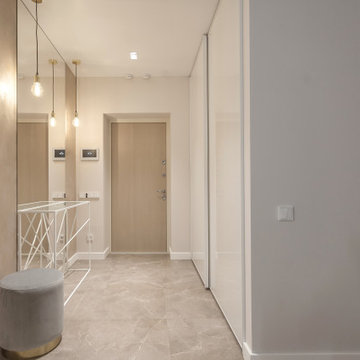
Минималистичная, светлая прихожая. Пол - мраморная плитка, зеркало во всю стену. Деревянные панели.
Minimalistic, bright entrance hall. Floor - marble tiles, full-length mirror. Wooden panels.
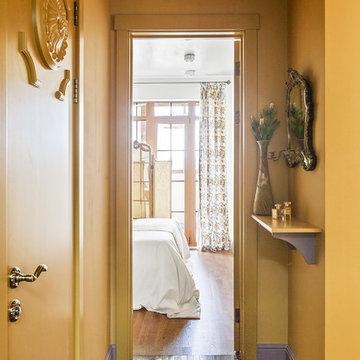
Фотограф Юрий Гришко
Photo of a small eclectic entry hall in Moscow with yellow walls, marble floors, brown floor and a single front door.
Photo of a small eclectic entry hall in Moscow with yellow walls, marble floors, brown floor and a single front door.
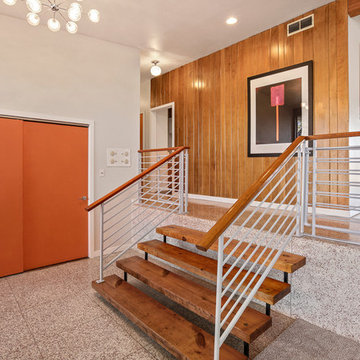
Expansive midcentury front door in Albuquerque with white walls, marble floors, a single front door, a dark wood front door and white floor.
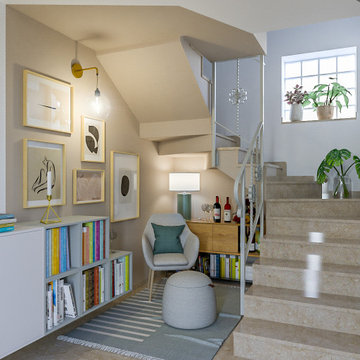
Liadesign
Photo of a mid-sized scandinavian foyer in Milan with multi-coloured walls, marble floors, a single front door, a white front door and beige floor.
Photo of a mid-sized scandinavian foyer in Milan with multi-coloured walls, marble floors, a single front door, a white front door and beige floor.
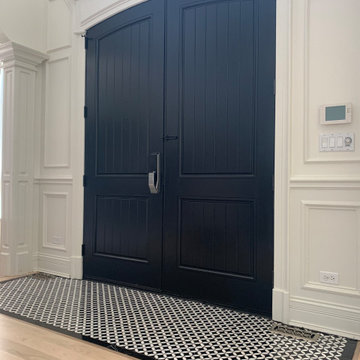
Entry remodeling of oak floors, white and black mosaic tiles, stair railing color, and white walls.
Large traditional front door with white walls, marble floors, a double front door, a black front door and decorative wall panelling.
Large traditional front door with white walls, marble floors, a double front door, a black front door and decorative wall panelling.
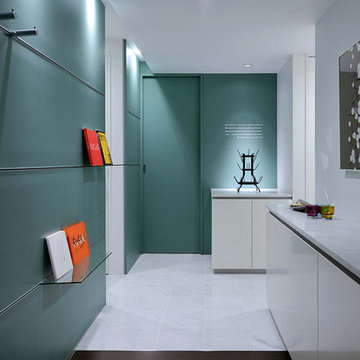
玄関は元来、客人を迎えるために花や絵を飾る美術館の展示室のような空間とも考えられます。
施主は美術館学芸員と美術史家夫妻で、インテリアの第一印象である玄関はこの家と住人を象徴するようなデザインとなっています。壁一面の棚には施主夫妻の企画した展覧会カタログや著書が展示され、また濃い緑色は十分な大きさの庭が無い小さな敷地においても豊かな自然を想起させてくれます。
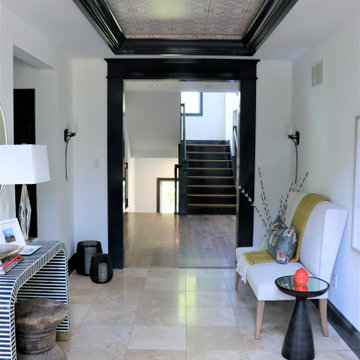
Design ideas for a mid-sized modern foyer in St Louis with white walls and marble floors.
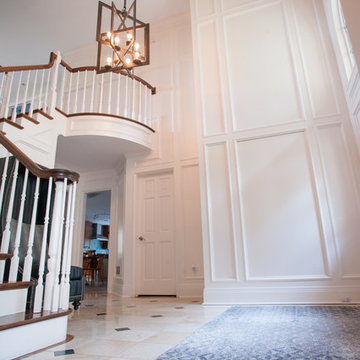
Foyer - Full Wainscotting Panel Mould with Hidden Integrated Front Closet, Modern Geometric Chandelier and Blue Modern Entry Rug
Photo Credit: Lauren Harrmann
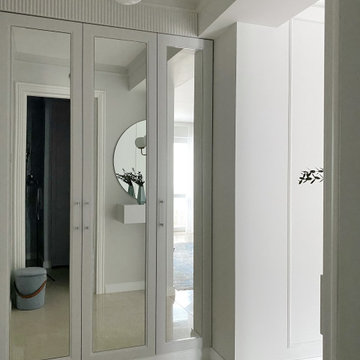
Трехкомнатная квартира на Мичуринском проспекте в Москве.
Стиль - современная классика. На полу инженерная доска Coswic; мрамор, оставшийся от прежнего ремонта. На стенах краска. Двери, встроенная мебель московских фабрик.
Entryway Design Ideas with Marble Floors
1
