Entryway Design Ideas with Medium Hardwood Floors and a Blue Front Door
Refine by:
Budget
Sort by:Popular Today
1 - 20 of 489 photos
Item 1 of 3

Inspiration for a transitional mudroom in Jacksonville with white walls, medium hardwood floors, a single front door, a blue front door and brown floor.
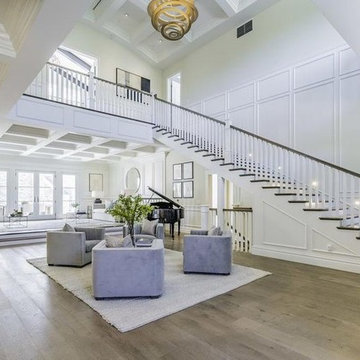
Front entry
Large traditional foyer in Los Angeles with white walls, medium hardwood floors, a double front door, a blue front door and brown floor.
Large traditional foyer in Los Angeles with white walls, medium hardwood floors, a double front door, a blue front door and brown floor.
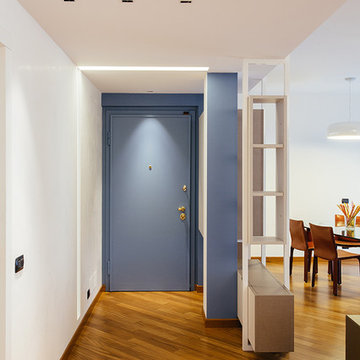
andrea pugiotto
Design ideas for a contemporary entry hall in Milan with medium hardwood floors and a blue front door.
Design ideas for a contemporary entry hall in Milan with medium hardwood floors and a blue front door.
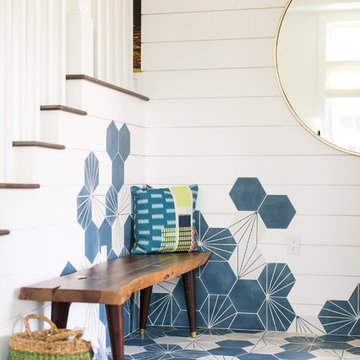
Five residential-style, three-level cottages are located behind the hotel facing 32nd Street. Spanning 1,500 square feet with a kitchen, rooftop deck featuring a fire place + barbeque, two bedrooms and a living room, showcasing masterfully designed interiors. Each cottage is named after the islands in Newport Beach and features a distinctive motif, tapping five elite Newport Beach-based firms: Grace Blu Design, Jennifer Mehditash Design, Brooke Wagner Design, Erica Bryen Design and Blackband Design.
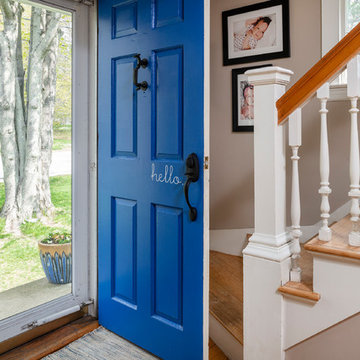
Photo: Megan Booth
mboothphotography.com
This is an example of a mid-sized traditional front door in Portland Maine with beige walls, medium hardwood floors, a single front door, a blue front door and brown floor.
This is an example of a mid-sized traditional front door in Portland Maine with beige walls, medium hardwood floors, a single front door, a blue front door and brown floor.
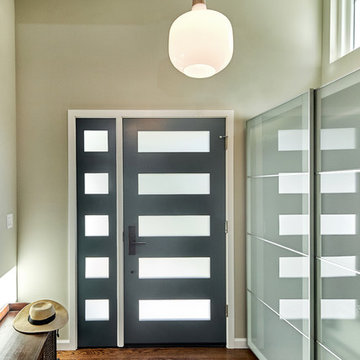
Mountain View Entry addition
Butterfly roof with clerestory windows pour natural light into the entry. An IKEA PAX system closet with glass doors reflect light from entry door and sidelight.
Photography: Mark Pinkerton VI360
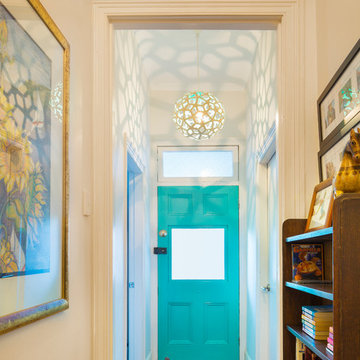
The orginal floorboards, blue door and pendant light work otgether to cerate a welcoming first entrace into the hallway.tania niwa photography
Inspiration for a small beach style entry hall in Sydney with white walls, medium hardwood floors, a single front door and a blue front door.
Inspiration for a small beach style entry hall in Sydney with white walls, medium hardwood floors, a single front door and a blue front door.
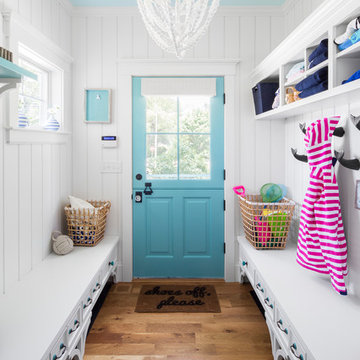
Photo credits: Design Imaging Studios.
Inspiration for a mid-sized beach style mudroom in Boston with white walls, medium hardwood floors, a dutch front door and a blue front door.
Inspiration for a mid-sized beach style mudroom in Boston with white walls, medium hardwood floors, a dutch front door and a blue front door.
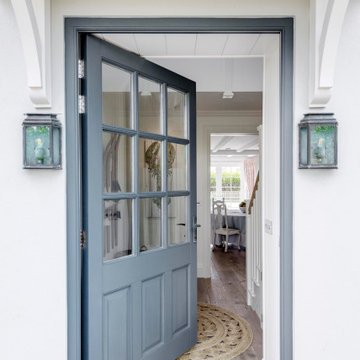
This is an example of a large beach style entry hall in Devon with yellow walls, medium hardwood floors, a single front door, a blue front door, brown floor, timber and panelled walls.
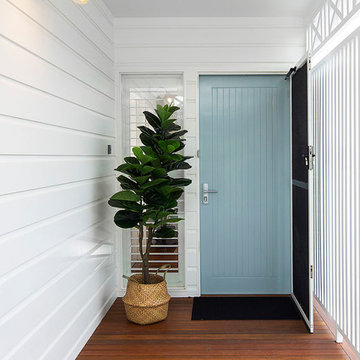
Carole Margand
Design ideas for a mid-sized beach style front door in Sunshine Coast with white walls, medium hardwood floors, a single front door, a blue front door and brown floor.
Design ideas for a mid-sized beach style front door in Sunshine Coast with white walls, medium hardwood floors, a single front door, a blue front door and brown floor.
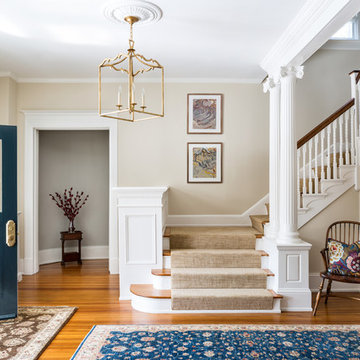
Angie Seckinger
Inspiration for a traditional foyer in DC Metro with beige walls, medium hardwood floors, a single front door, a blue front door and brown floor.
Inspiration for a traditional foyer in DC Metro with beige walls, medium hardwood floors, a single front door, a blue front door and brown floor.
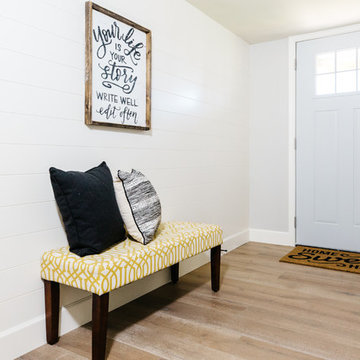
Photo of a small country front door in Phoenix with grey walls, medium hardwood floors, a single front door, a blue front door and brown floor.
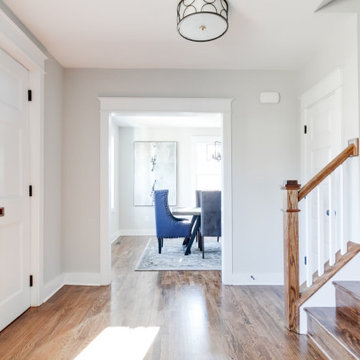
Charming and timeless, 5 bedroom, 3 bath, freshly-painted brick Dutch Colonial nestled in the quiet neighborhood of Sauer’s Gardens (in the Mary Munford Elementary School district)! We have fully-renovated and expanded this home to include the stylish and must-have modern upgrades, but have also worked to preserve the character of a historic 1920’s home. As you walk in to the welcoming foyer, a lovely living/sitting room with original fireplace is on your right and private dining room on your left. Go through the French doors of the sitting room and you’ll enter the heart of the home – the kitchen and family room. Featuring quartz countertops, two-toned cabinetry and large, 8’ x 5’ island with sink, the completely-renovated kitchen also sports stainless-steel Frigidaire appliances, soft close doors/drawers and recessed lighting. The bright, open family room has a fireplace and wall of windows that overlooks the spacious, fenced back yard with shed. Enjoy the flexibility of the first-floor bedroom/private study/office and adjoining full bath. Upstairs, the owner’s suite features a vaulted ceiling, 2 closets and dual vanity, water closet and large, frameless shower in the bath. Three additional bedrooms (2 with walk-in closets), full bath and laundry room round out the second floor. The unfinished basement, with access from the kitchen/family room, offers plenty of storage.
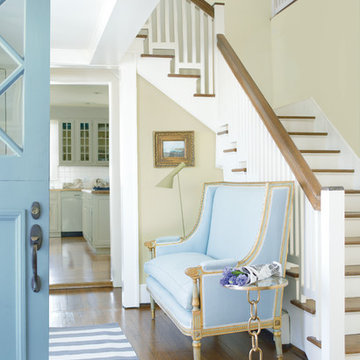
Inspiration for a mid-sized country foyer in Other with yellow walls, medium hardwood floors, a dutch front door, a blue front door and brown floor.
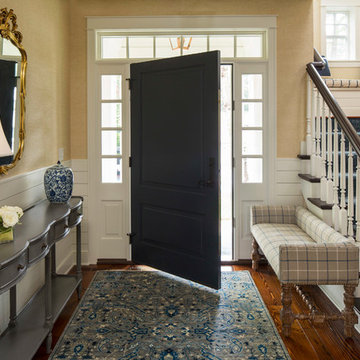
Troy Thies troy@troythiesphoto.com
This is an example of a mid-sized traditional foyer in Minneapolis with beige walls, medium hardwood floors, a single front door, a blue front door and brown floor.
This is an example of a mid-sized traditional foyer in Minneapolis with beige walls, medium hardwood floors, a single front door, a blue front door and brown floor.
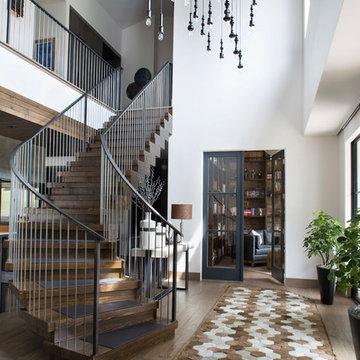
About 30 pendants were hung at different heights and used to fill an otherwise open and vast space in this unique entry. The patterned hair on hide rug is a custom piece by Dedalo Living.
Photo by Emily Minton Redfield
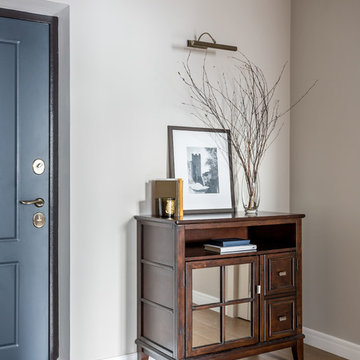
Photo of a transitional entry hall in Moscow with grey walls, medium hardwood floors, a single front door, a blue front door and beige floor.
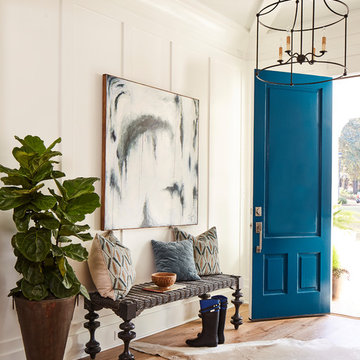
Wilson Design & Construction, Laurey Glenn
This is an example of a country entry hall in Atlanta with white walls, medium hardwood floors, a blue front door and brown floor.
This is an example of a country entry hall in Atlanta with white walls, medium hardwood floors, a blue front door and brown floor.
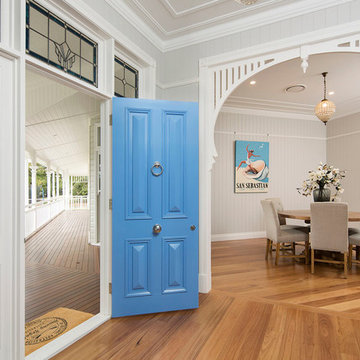
Carole Margand at Caco Photography
This is an example of a beach style entryway in Brisbane with medium hardwood floors, a single front door, a blue front door and beige walls.
This is an example of a beach style entryway in Brisbane with medium hardwood floors, a single front door, a blue front door and beige walls.
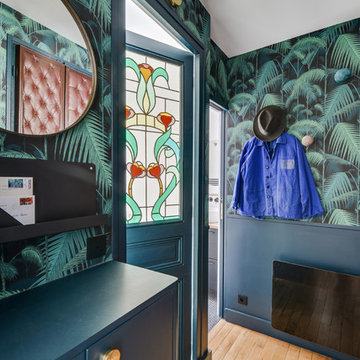
Shoootin
Design ideas for a contemporary entryway in Paris with multi-coloured walls, medium hardwood floors, a single front door, a blue front door and beige floor.
Design ideas for a contemporary entryway in Paris with multi-coloured walls, medium hardwood floors, a single front door, a blue front door and beige floor.
Entryway Design Ideas with Medium Hardwood Floors and a Blue Front Door
1