Entryway Design Ideas with Medium Hardwood Floors and a Glass Front Door
Refine by:
Budget
Sort by:Popular Today
1 - 20 of 1,028 photos
Item 1 of 3

Entry Foyer
This is an example of a mid-sized country foyer in Richmond with white walls, medium hardwood floors, a single front door, a glass front door, beige floor and planked wall panelling.
This is an example of a mid-sized country foyer in Richmond with white walls, medium hardwood floors, a single front door, a glass front door, beige floor and planked wall panelling.
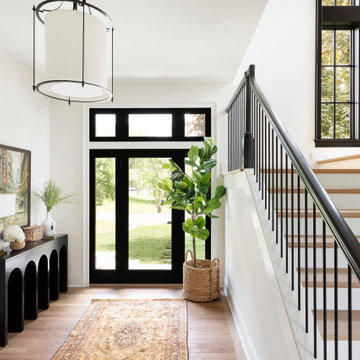
This is an example of a transitional foyer in Minneapolis with white walls, medium hardwood floors, a single front door, a glass front door and brown floor.
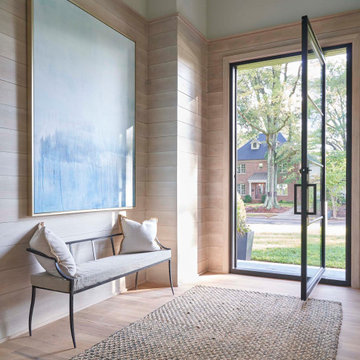
Transitional entryway in Charlotte with brown walls, medium hardwood floors, a pivot front door, a glass front door and brown floor.
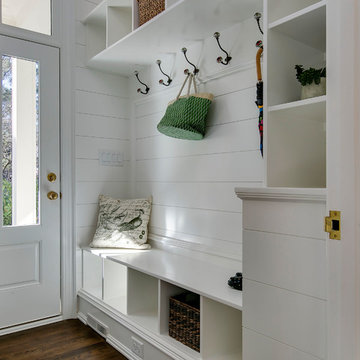
Design ideas for a transitional mudroom in Raleigh with white walls, medium hardwood floors, a single front door, a glass front door and brown floor.
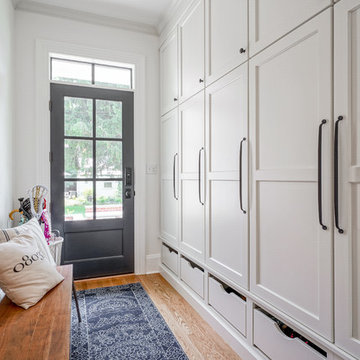
This is an example of a transitional mudroom in Other with white walls, medium hardwood floors, a single front door and a glass front door.
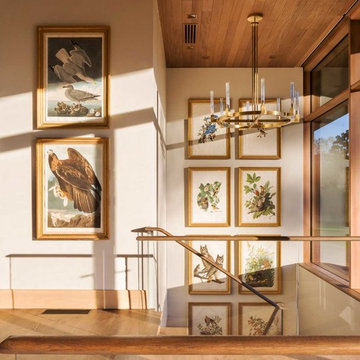
Photo: Durston Saylor
This is an example of a large country foyer in Atlanta with white walls, medium hardwood floors, a single front door and a glass front door.
This is an example of a large country foyer in Atlanta with white walls, medium hardwood floors, a single front door and a glass front door.
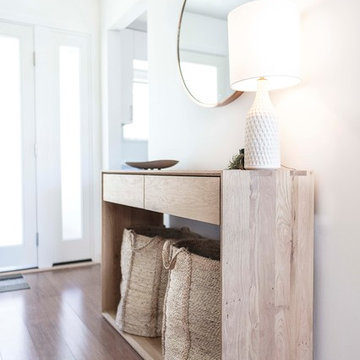
Photo of a mid-sized scandinavian entry hall in San Francisco with white walls, medium hardwood floors, a glass front door and brown floor.
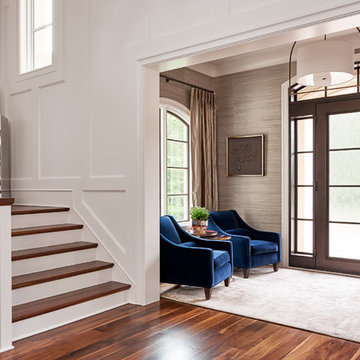
Transitional foyer in Charlotte with medium hardwood floors, a single front door and a glass front door.
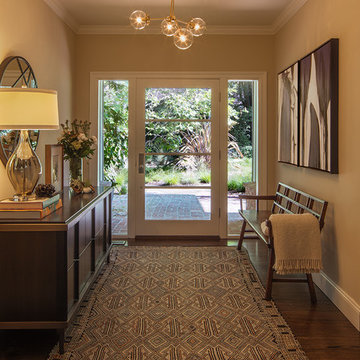
Featuring a vintage Danish rug from Tony Kitz Gallery in San Francisco.
We replaced the old, traditional, wooden door with this new glass door and panels, opening up the space and bringing in natural light, while also framing the beautiful landscaping by our colleague, Suzanne Arca (www.suzannearcadesign.com). New modern-era inspired lighting adds panache, flanked by the new Dutton Brown blown-glass and brass chandelier lighting and artfully-round Bradley mirror.
Photo Credit: Eric Rorer
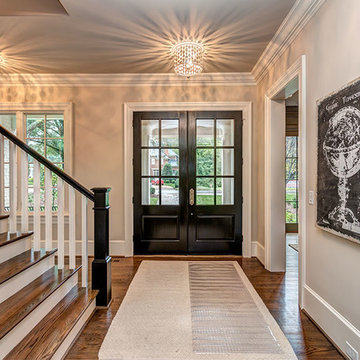
Traditional foyer in Charlotte with grey walls, medium hardwood floors, a double front door and a glass front door.
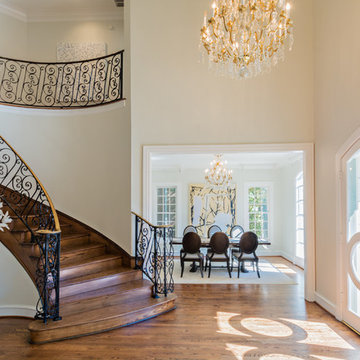
DM Photography
Design ideas for a traditional foyer in Dallas with medium hardwood floors, a double front door and a glass front door.
Design ideas for a traditional foyer in Dallas with medium hardwood floors, a double front door and a glass front door.
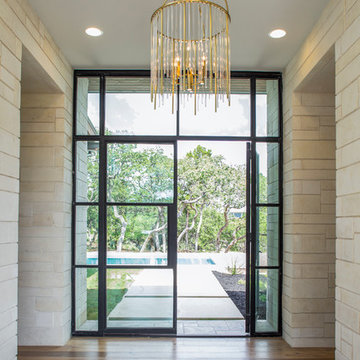
Fine Focus Photography
This is an example of a contemporary foyer in Austin with medium hardwood floors, a double front door and a glass front door.
This is an example of a contemporary foyer in Austin with medium hardwood floors, a double front door and a glass front door.
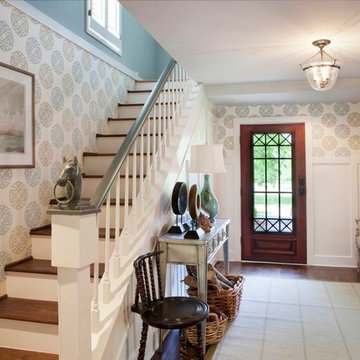
This foyer was previously dark and uninviting, but with the use of lighter finishes, graphic wallpaper and a large mirror to reflect light, the space has completely transformed into a stunning entryway. photo credit Neely Catignani
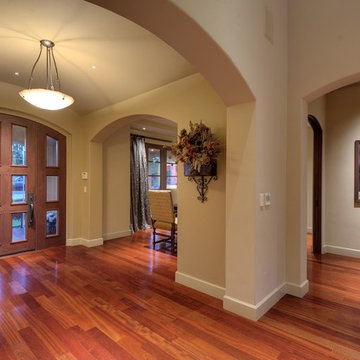
Photo of a mediterranean foyer in San Francisco with grey walls, medium hardwood floors, a single front door, a glass front door and orange floor.
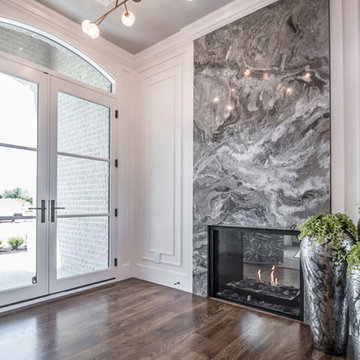
• CUSTOM DESIGNED AND BUILT CURVED FLOATING STAIRCASE AND CUSTOM BLACK
IRON RAILING BY UDI (PAINTED IN SHERWIN WILLIAMS GRIFFIN)
• NAPOLEON SEE THROUGH FIREPLACE SUPPLIED BY GODFREY AND BLACK WITH
MARBLE SURROUND SUPPLIED BY PAC SHORES AND INSTALLED BY CORDERS WITH LED
COLOR CHANGING BACK LIGHTING
• CUSTOM WALL PANELING INSTALLED BY LBH CARPENTRY AND PAINTED BY M AND L
PAINTING IN SHERWIN WILLIAMS MARSHMALLOW
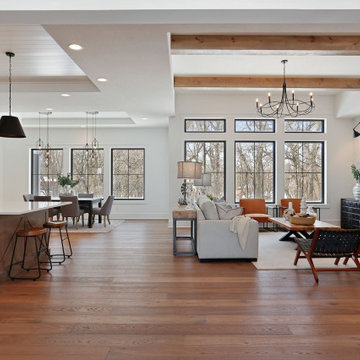
Exceptional custom-built 1 ½ story walkout home on a premier cul-de-sac site in the Lakeview neighborhood. Tastefully designed with exquisite craftsmanship and high attention to detail throughout.
Offering main level living with a stunning master suite, incredible kitchen with an open concept and a beautiful screen porch showcasing south facing wooded views. This home is an entertainer’s delight with many spaces for hosting gatherings. 2 private acres and surrounded by nature.
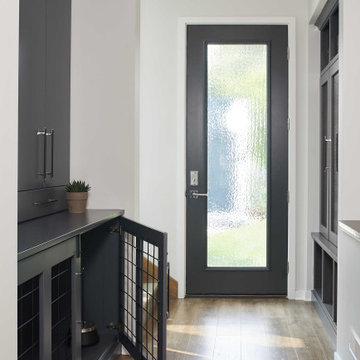
As a conceptual urban infill project, the Wexley is designed for a narrow lot in the center of a city block. The 26’x48’ floor plan is divided into thirds from front to back and from left to right. In plan, the left third is reserved for circulation spaces and is reflected in elevation by a monolithic block wall in three shades of gray. Punching through this block wall, in three distinct parts, are the main levels windows for the stair tower, bathroom, and patio. The right two-thirds of the main level are reserved for the living room, kitchen, and dining room. At 16’ long, front to back, these three rooms align perfectly with the three-part block wall façade. It’s this interplay between plan and elevation that creates cohesion between each façade, no matter where it’s viewed. Given that this project would have neighbors on either side, great care was taken in crafting desirable vistas for the living, dining, and master bedroom. Upstairs, with a view to the street, the master bedroom has a pair of closets and a skillfully planned bathroom complete with soaker tub and separate tiled shower. Main level cabinetry and built-ins serve as dividing elements between rooms and framing elements for views outside.
Architect: Visbeen Architects
Builder: J. Peterson Homes
Photographer: Ashley Avila Photography
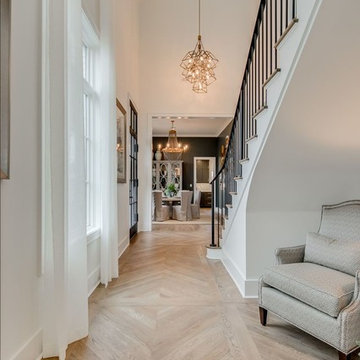
Inspiration for a mid-sized traditional entry hall in Other with white walls, medium hardwood floors, a single front door, a glass front door and brown floor.
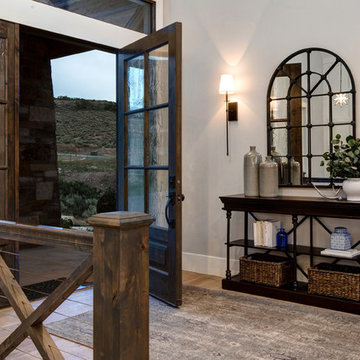
Photo of a large country foyer in Salt Lake City with medium hardwood floors, a single front door, beige walls and a glass front door.
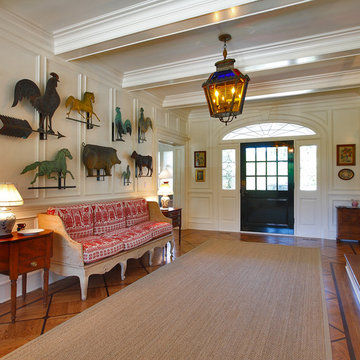
Traditional foyer in New York with white walls, medium hardwood floors, a single front door and a glass front door.
Entryway Design Ideas with Medium Hardwood Floors and a Glass Front Door
1