Entryway Design Ideas with Beige Walls and Medium Hardwood Floors
Refine by:
Budget
Sort by:Popular Today
1 - 20 of 5,558 photos
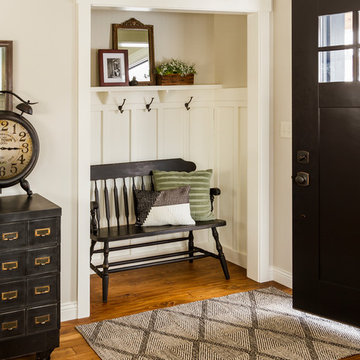
Seth Benn Photography
Inspiration for a country mudroom in Minneapolis with beige walls, medium hardwood floors, a single front door and a black front door.
Inspiration for a country mudroom in Minneapolis with beige walls, medium hardwood floors, a single front door and a black front door.
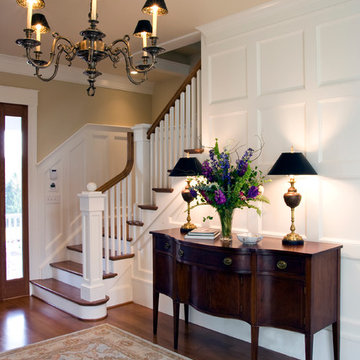
Photo of a large traditional foyer in Richmond with beige walls, medium hardwood floors and brown floor.
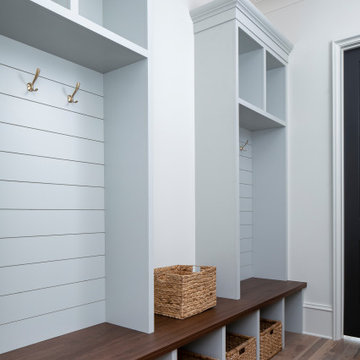
This is an example of a mid-sized transitional entryway in Charlotte with beige walls and medium hardwood floors.
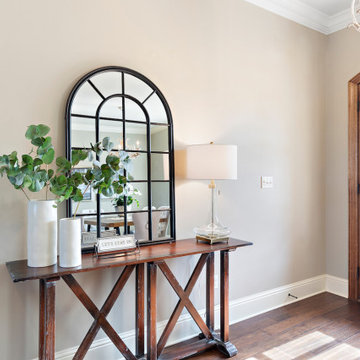
This is an example of a mid-sized transitional entry hall in New Orleans with beige walls, medium hardwood floors, a double front door, a medium wood front door and brown floor.
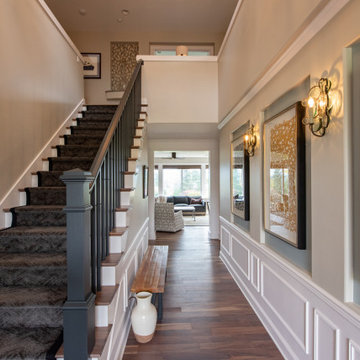
Photo of a large traditional foyer in Seattle with beige walls, medium hardwood floors and brown floor.
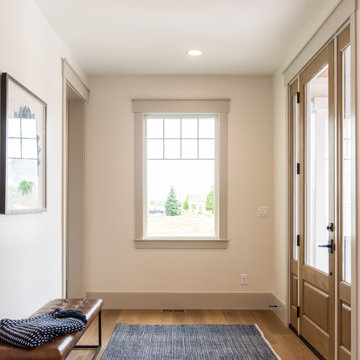
Photo of a large arts and crafts foyer in Salt Lake City with beige walls, medium hardwood floors, a single front door, a glass front door and brown floor.
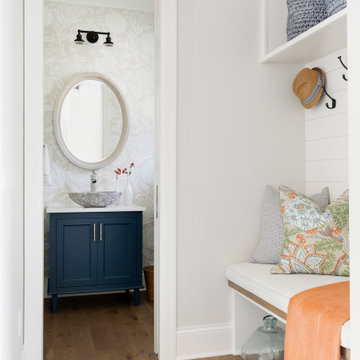
A modern Marvin front door welcomes you into this entry space complete with a bench and cubby to allow guests a place to rest and store their items before coming into the home. Just beyond is the Powder Bath with a refreshing wallpaper, blue cabinet and vessel sink.
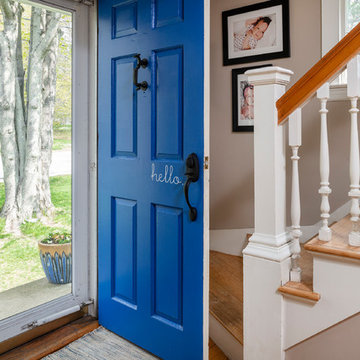
Photo: Megan Booth
mboothphotography.com
This is an example of a mid-sized traditional front door in Portland Maine with beige walls, medium hardwood floors, a single front door, a blue front door and brown floor.
This is an example of a mid-sized traditional front door in Portland Maine with beige walls, medium hardwood floors, a single front door, a blue front door and brown floor.
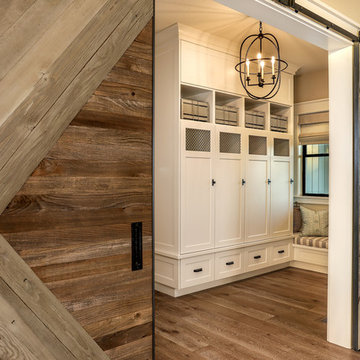
Off the main entry, enter the mud room to access four built-in lockers with a window seat, making getting in and out the door a breeze. Custom barn doors flank the doorway and add a warm farmhouse flavor.
For more photos of this project visit our website: https://wendyobrienid.com.
Photography by Valve Interactive: https://valveinteractive.com/
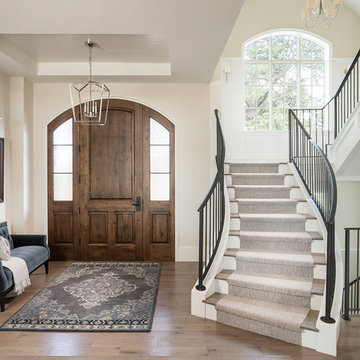
Josh Caldwell Photography
Transitional foyer in Denver with beige walls, medium hardwood floors, a single front door, a medium wood front door and brown floor.
Transitional foyer in Denver with beige walls, medium hardwood floors, a single front door, a medium wood front door and brown floor.

YE-H Photography
Design ideas for a transitional foyer in Seattle with beige walls, medium hardwood floors, a single front door, a medium wood front door and brown floor.
Design ideas for a transitional foyer in Seattle with beige walls, medium hardwood floors, a single front door, a medium wood front door and brown floor.
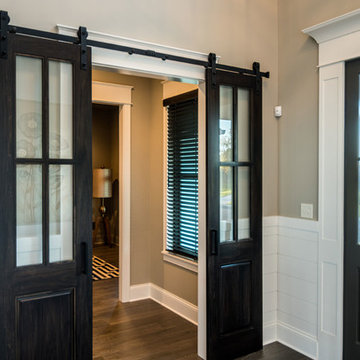
Sliding barn doors lead the way into office space.
Photo by: Thomas Graham
Modern front door in Indianapolis with beige walls, medium hardwood floors, a double front door and a dark wood front door.
Modern front door in Indianapolis with beige walls, medium hardwood floors, a double front door and a dark wood front door.
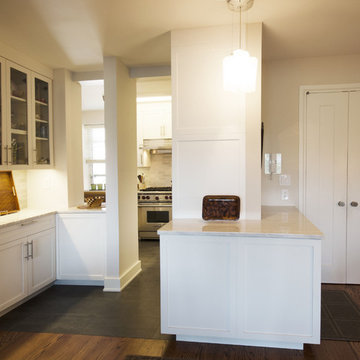
The layout of the existing apartment needed to be gutted and redesigned. To create an open kitchen and integrate the space into the living area, we removed the old galley kitchen walls. This not only expanded the footprint, but also created a mini foyer space that felt separate.
Winner of the Master Design Award Qualified Remodeler
Renovation/Design: Paula McDonald Design Build
Photo: Mark Boswell
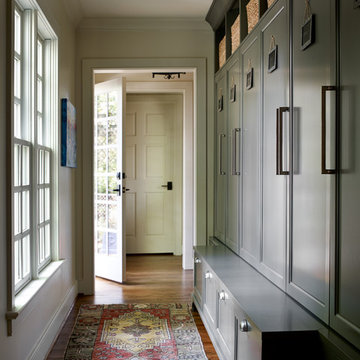
Emily Followill
Mid-sized transitional mudroom in Atlanta with beige walls, medium hardwood floors, a single front door, a glass front door and brown floor.
Mid-sized transitional mudroom in Atlanta with beige walls, medium hardwood floors, a single front door, a glass front door and brown floor.
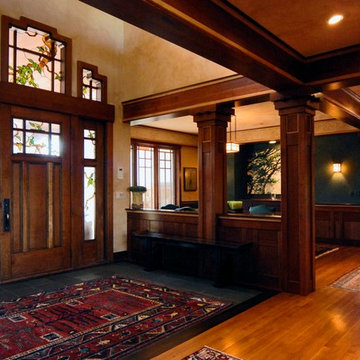
This is an example of an expansive arts and crafts foyer in Denver with beige walls, medium hardwood floors, a single front door and a dark wood front door.
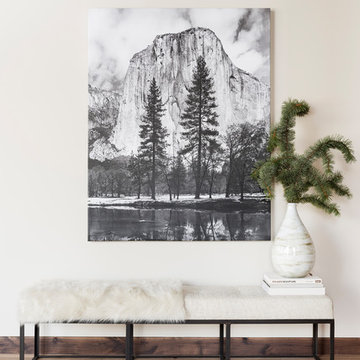
Lucy Call
Inspiration for a mid-sized contemporary foyer in Salt Lake City with beige walls, medium hardwood floors, a single front door, a black front door and beige floor.
Inspiration for a mid-sized contemporary foyer in Salt Lake City with beige walls, medium hardwood floors, a single front door, a black front door and beige floor.
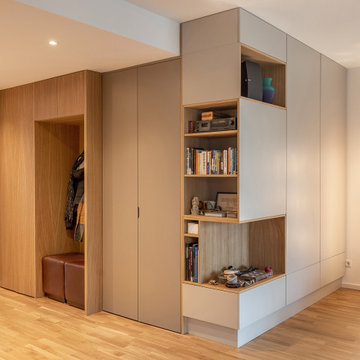
Photo of a mid-sized contemporary entryway in Catania-Palermo with beige walls and medium hardwood floors.
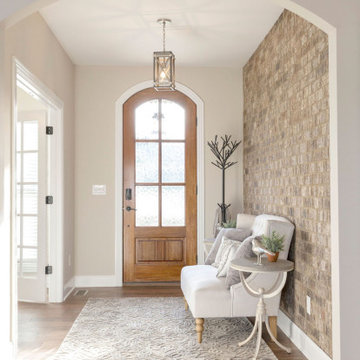
This is an example of a large transitional foyer in Other with beige walls, medium hardwood floors, a single front door, a medium wood front door, brown floor and brick walls.
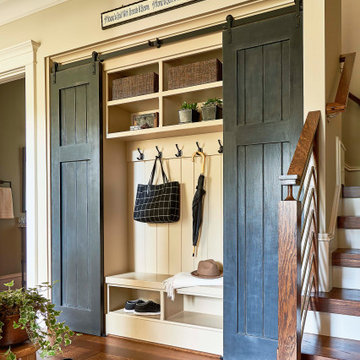
Design ideas for a country mudroom in Raleigh with beige walls and medium hardwood floors.
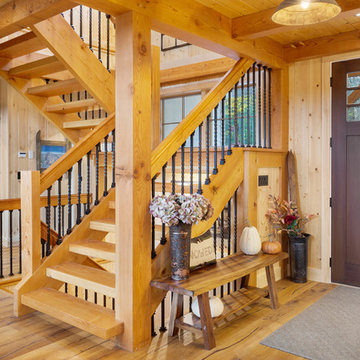
Crown Point Builders, Inc. | Décor by Pottery Barn at Evergreen Walk | Photography by Wicked Awesome 3D | Bathroom and Kitchen Design by Amy Michaud, Brownstone Designs
Entryway Design Ideas with Beige Walls and Medium Hardwood Floors
1