Entryway Design Ideas with Medium Hardwood Floors and Concrete Floors
Refine by:
Budget
Sort by:Popular Today
1 - 20 of 29,825 photos

Design ideas for a mid-sized beach style entry hall in Brisbane with white walls, medium hardwood floors, a single front door and grey floor.

Situated along the coastal foreshore of Inverloch surf beach, this 7.4 star energy efficient home represents a lifestyle change for our clients. ‘’The Nest’’, derived from its nestled-among-the-trees feel, is a peaceful dwelling integrated into the beautiful surrounding landscape.
Inspired by the quintessential Australian landscape, we used rustic tones of natural wood, grey brickwork and deep eucalyptus in the external palette to create a symbiotic relationship between the built form and nature.
The Nest is a home designed to be multi purpose and to facilitate the expansion and contraction of a family household. It integrates users with the external environment both visually and physically, to create a space fully embracive of nature.

Custom build mudroom a continuance of the entry space.
Inspiration for a small contemporary mudroom in Melbourne with white walls, medium hardwood floors, a single front door, brown floor, recessed and panelled walls.
Inspiration for a small contemporary mudroom in Melbourne with white walls, medium hardwood floors, a single front door, brown floor, recessed and panelled walls.

This is an example of a large contemporary front door in Geelong with black walls, concrete floors, a single front door, a black front door and decorative wall panelling.
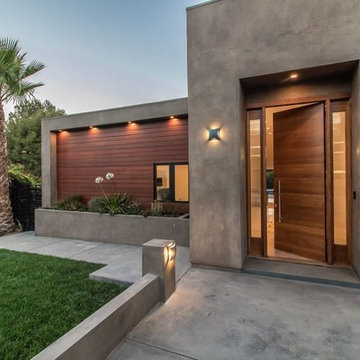
Photo of a contemporary front door in Los Angeles with grey walls, concrete floors, a single front door, a medium wood front door and grey floor.

The walk-through mudroom entrance from the garage to the kitchen is both stylish and functional. We created several drop zones for life's accessories.
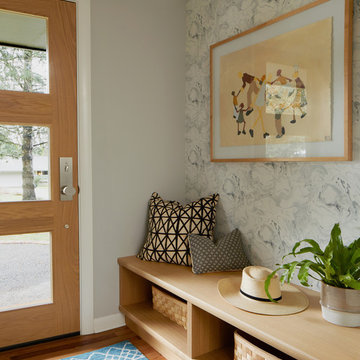
This 1950’s mid century ranch had good bones, but was not all that it could be - especially for a family of four. The entrance, bathrooms and mudroom lacked storage space and felt dark and dingy.
The main bathroom was transformed back to its original charm with modern updates by moving the tub underneath the window, adding in a double vanity and a built-in laundry hamper and shelves. Casework used satin nickel hardware, handmade tile, and a custom oak vanity with finger pulls instead of hardware to create a neutral, clean bathroom that is still inviting and relaxing.
The entry reflects this natural warmth with a custom built-in bench and subtle marbled wallpaper. The combined laundry, mudroom and boy's bath feature an extremely durable watery blue cement tile and more custom oak built-in pieces. Overall, this renovation created a more functional space with a neutral but warm palette and minimalistic details.
Interior Design: Casework
General Contractor: Raven Builders
Photography: George Barberis
Press: Rebecca Atwood, Rue Magazine
On the Blog: SW Ranch Master Bath Before & After
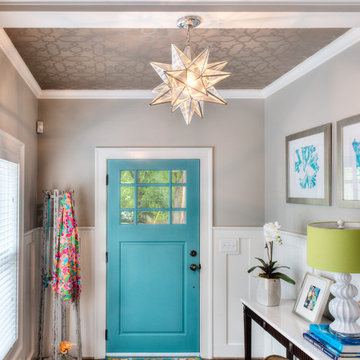
The Entrance into this charming home on Edisto Drive is full of excitement with simple architectural details, great patterns, and colors. The Wainscoting and Soft Gray Walls welcome every pop of color introduced into this space.
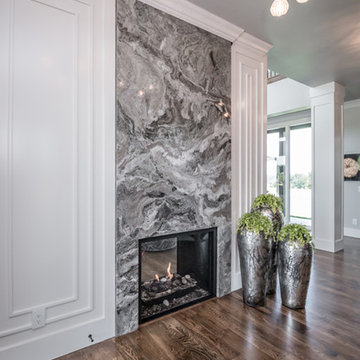
• CUSTOM DESIGNED AND BUILT CURVED FLOATING STAIRCASE AND CUSTOM BLACK
IRON RAILING BY UDI (PAINTED IN SHERWIN WILLIAMS GRIFFIN)
• NAPOLEON SEE THROUGH FIREPLACE SUPPLIED BY GODFREY AND BLACK WITH
MARBLE SURROUND SUPPLIED BY PAC SHORES AND INSTALLED BY CORDERS WITH LED
COLOR CHANGING BACK LIGHTING
• CUSTOM WALL PANELING INSTALLED BY LBH CARPENTRY AND PAINTED BY M AND L
PAINTING IN SHERWIN WILLIAMS MARSHMALLOW
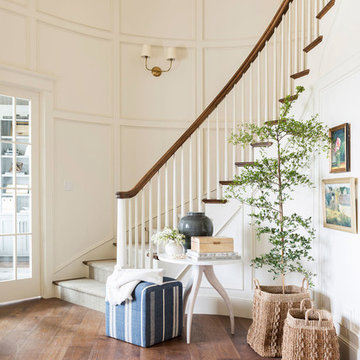
This is an example of a large beach style foyer in Salt Lake City with white walls, medium hardwood floors, a double front door and a gray front door.
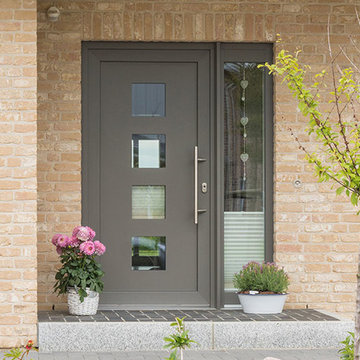
Contemporary front door in Atlanta with concrete floors, a single front door, a gray front door and grey floor.
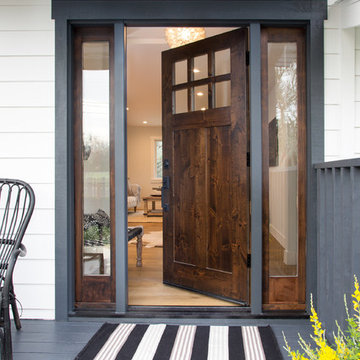
Marcell Puzsar, Bright Room Photography
Inspiration for a mid-sized country front door in San Francisco with a single front door, a dark wood front door, beige floor and medium hardwood floors.
Inspiration for a mid-sized country front door in San Francisco with a single front door, a dark wood front door, beige floor and medium hardwood floors.
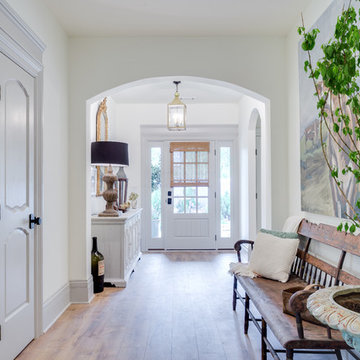
Country entry hall in Other with white walls, medium hardwood floors, a single front door, a white front door and brown floor.
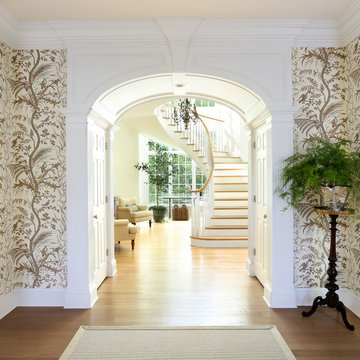
Photo of a traditional entryway in Philadelphia with white walls, medium hardwood floors and brown floor.
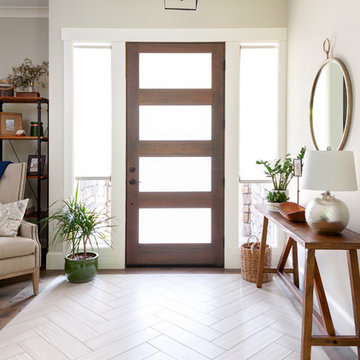
Christian J Anderson Photography
Design ideas for a mid-sized modern foyer in Seattle with grey walls, a single front door, a dark wood front door, medium hardwood floors and brown floor.
Design ideas for a mid-sized modern foyer in Seattle with grey walls, a single front door, a dark wood front door, medium hardwood floors and brown floor.
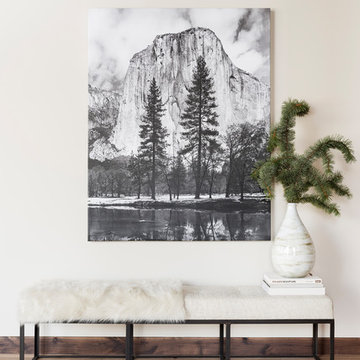
Lucy Call
Inspiration for a mid-sized contemporary foyer in Salt Lake City with beige walls, medium hardwood floors, a single front door, a black front door and beige floor.
Inspiration for a mid-sized contemporary foyer in Salt Lake City with beige walls, medium hardwood floors, a single front door, a black front door and beige floor.
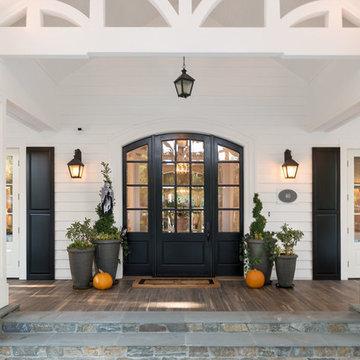
Camera Shock / Kenny Kaneshiro
Country front door in San Francisco with white walls, medium hardwood floors, a single front door and a black front door.
Country front door in San Francisco with white walls, medium hardwood floors, a single front door and a black front door.
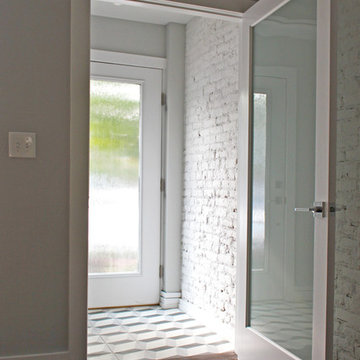
Entry vestibule with painted exposed brick, obscured full light doors, and geometric patterned cement tile flooring.
Photo of a small contemporary vestibule in Philadelphia with grey walls, concrete floors, a single front door and a white front door.
Photo of a small contemporary vestibule in Philadelphia with grey walls, concrete floors, a single front door and a white front door.
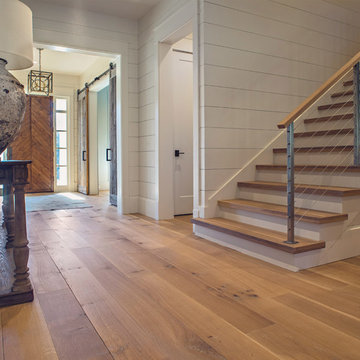
8" Character Rift & Quartered White Oak Wood Floor with Matching Stair Treads. Extra Long Planks. Finished on site in Nashville Tennessee. Rubio Monocoat Finish. www.oakandbroad.com
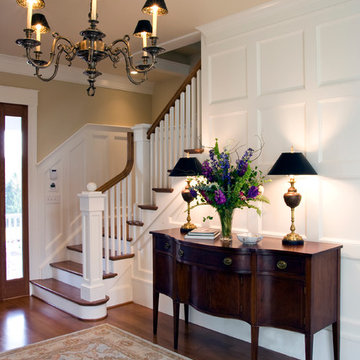
Photo of a large traditional foyer in Richmond with beige walls, medium hardwood floors and brown floor.
Entryway Design Ideas with Medium Hardwood Floors and Concrete Floors
1