Entryway Design Ideas with Medium Hardwood Floors and Marble Floors
Refine by:
Budget
Sort by:Popular Today
1 - 20 of 27,394 photos

Custom build mudroom a continuance of the entry space.
Inspiration for a small contemporary mudroom in Melbourne with white walls, medium hardwood floors, a single front door, brown floor, recessed and panelled walls.
Inspiration for a small contemporary mudroom in Melbourne with white walls, medium hardwood floors, a single front door, brown floor, recessed and panelled walls.

Design ideas for a mid-sized beach style entry hall in Brisbane with white walls, medium hardwood floors, a single front door and grey floor.
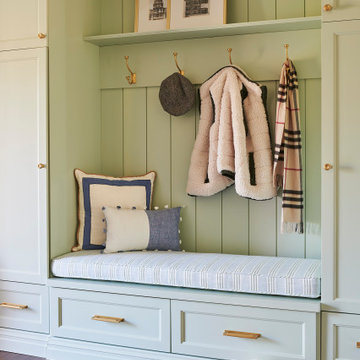
Design ideas for a traditional entryway in New York with green walls, medium hardwood floors and planked wall panelling.

Our Austin studio decided to go bold with this project by ensuring that each space had a unique identity in the Mid-Century Modern style bathroom, butler's pantry, and mudroom. We covered the bathroom walls and flooring with stylish beige and yellow tile that was cleverly installed to look like two different patterns. The mint cabinet and pink vanity reflect the mid-century color palette. The stylish knobs and fittings add an extra splash of fun to the bathroom.
The butler's pantry is located right behind the kitchen and serves multiple functions like storage, a study area, and a bar. We went with a moody blue color for the cabinets and included a raw wood open shelf to give depth and warmth to the space. We went with some gorgeous artistic tiles that create a bold, intriguing look in the space.
In the mudroom, we used siding materials to create a shiplap effect to create warmth and texture – a homage to the classic Mid-Century Modern design. We used the same blue from the butler's pantry to create a cohesive effect. The large mint cabinets add a lighter touch to the space.
---
Project designed by the Atomic Ranch featured modern designers at Breathe Design Studio. From their Austin design studio, they serve an eclectic and accomplished nationwide clientele including in Palm Springs, LA, and the San Francisco Bay Area.
For more about Breathe Design Studio, see here: https://www.breathedesignstudio.com/
To learn more about this project, see here: https://www.breathedesignstudio.com/atomic-ranch
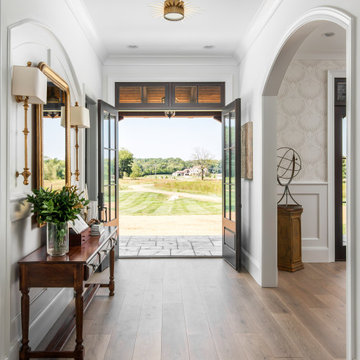
Photography: Garett + Carrie Buell of Studiobuell/ studiobuell.com
This is an example of a large entryway in Nashville with white walls, medium hardwood floors, a double front door, a black front door and brown floor.
This is an example of a large entryway in Nashville with white walls, medium hardwood floors, a double front door, a black front door and brown floor.
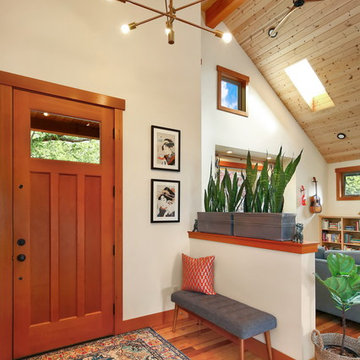
The owners of this home came to us with a plan to build a new high-performance home that physically and aesthetically fit on an infill lot in an old well-established neighborhood in Bellingham. The Craftsman exterior detailing, Scandinavian exterior color palette, and timber details help it blend into the older neighborhood. At the same time the clean modern interior allowed their artistic details and displayed artwork take center stage.
We started working with the owners and the design team in the later stages of design, sharing our expertise with high-performance building strategies, custom timber details, and construction cost planning. Our team then seamlessly rolled into the construction phase of the project, working with the owners and Michelle, the interior designer until the home was complete.
The owners can hardly believe the way it all came together to create a bright, comfortable, and friendly space that highlights their applied details and favorite pieces of art.
Photography by Radley Muller Photography
Design by Deborah Todd Building Design Services
Interior Design by Spiral Studios
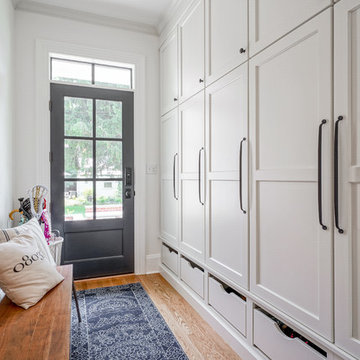
This is an example of a transitional mudroom in Other with white walls, medium hardwood floors, a single front door and a glass front door.
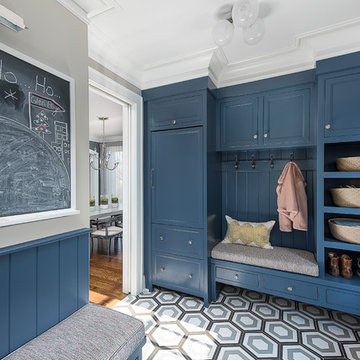
Picture Perfect Home
Photo of a mid-sized traditional mudroom in Chicago with grey walls, medium hardwood floors and black floor.
Photo of a mid-sized traditional mudroom in Chicago with grey walls, medium hardwood floors and black floor.
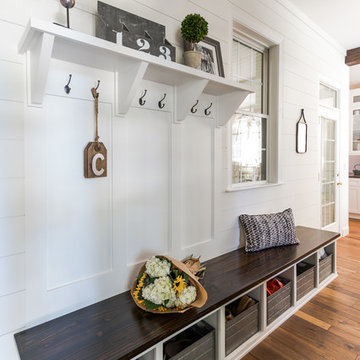
Christopher Jones Photography
Country mudroom in Raleigh with white walls, medium hardwood floors and brown floor.
Country mudroom in Raleigh with white walls, medium hardwood floors and brown floor.
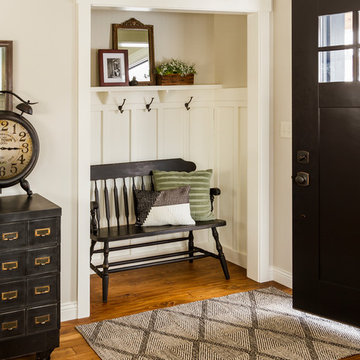
Seth Benn Photography
Inspiration for a country mudroom in Minneapolis with beige walls, medium hardwood floors, a single front door and a black front door.
Inspiration for a country mudroom in Minneapolis with beige walls, medium hardwood floors, a single front door and a black front door.
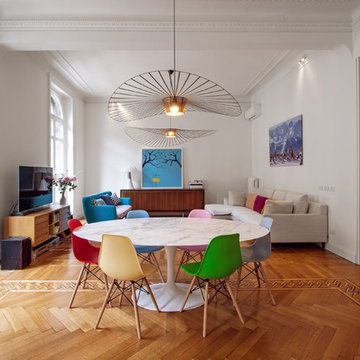
Photo of a contemporary entryway in Milan with white walls and medium hardwood floors.
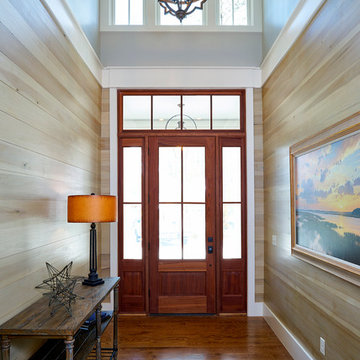
Majestic entry with high ceilings, transom over beautiful natural mahogany front door and extra set of windows above. Lots of light and "wow" factor here. Love the poplar buttboard walls and the reclaimed European white oak hardwood flooring - great details for this entry into a beautiful Southern Lowcountry custom home!
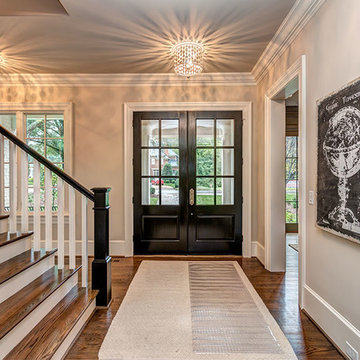
Traditional foyer in Charlotte with grey walls, medium hardwood floors, a double front door and a glass front door.
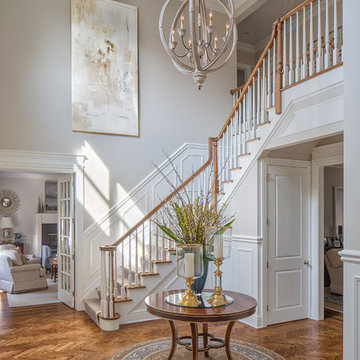
This is an example of a large traditional foyer in Other with grey walls, medium hardwood floors, brown floor and a medium wood front door.
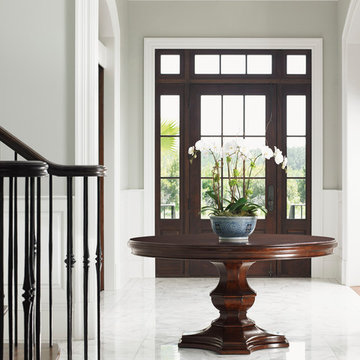
A monochromatic color scheme is achieved through white marble flooring, gray walls and white trim, which enhances the home's archways. The front door and round table's rich finish provides an elegant contrast.
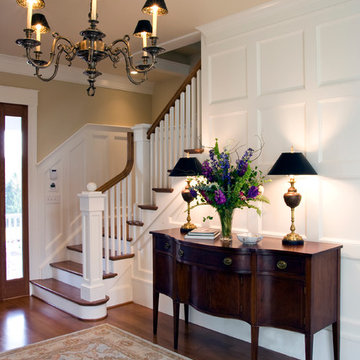
Photo of a large traditional foyer in Richmond with beige walls, medium hardwood floors and brown floor.
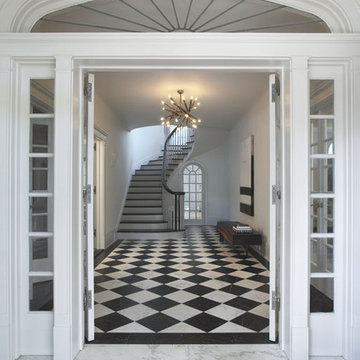
Tom Powel Imaging
Inspiration for a mid-sized contemporary front door in New York with white walls, marble floors, a double front door, a white front door and multi-coloured floor.
Inspiration for a mid-sized contemporary front door in New York with white walls, marble floors, a double front door, a white front door and multi-coloured floor.
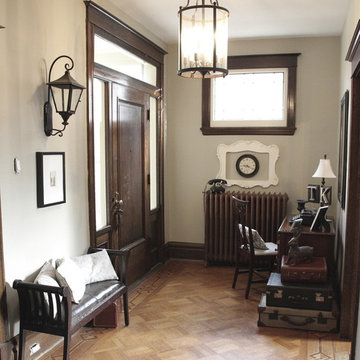
main hall
This is an example of an eclectic entryway in Toronto with medium hardwood floors, a single front door and a dark wood front door.
This is an example of an eclectic entryway in Toronto with medium hardwood floors, a single front door and a dark wood front door.

Bespoke millwork was designed for the entry, providing a welcoming feeling, while adding the needed storage and functionality.
This is an example of a small contemporary foyer in New York with grey walls, medium hardwood floors, a single front door and brown floor.
This is an example of a small contemporary foyer in New York with grey walls, medium hardwood floors, a single front door and brown floor.

Front entry of the home has been converted to a mudroom and provides organization and storage for the family.
This is an example of a mid-sized transitional mudroom in Detroit with white walls, medium hardwood floors, a single front door, brown floor and planked wall panelling.
This is an example of a mid-sized transitional mudroom in Detroit with white walls, medium hardwood floors, a single front door, brown floor and planked wall panelling.
Entryway Design Ideas with Medium Hardwood Floors and Marble Floors
1