Entryway Design Ideas with Medium Hardwood Floors and Panelled Walls
Refine by:
Budget
Sort by:Popular Today
1 - 20 of 168 photos

Custom build mudroom a continuance of the entry space.
Inspiration for a small contemporary mudroom in Melbourne with white walls, medium hardwood floors, a single front door, brown floor, recessed and panelled walls.
Inspiration for a small contemporary mudroom in Melbourne with white walls, medium hardwood floors, a single front door, brown floor, recessed and panelled walls.
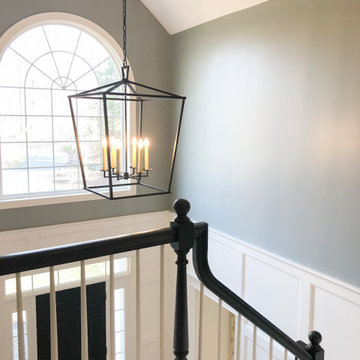
This two story entry needed a grand statement of a chandelier. We chose this lovely Circa Lighting cage chandelier for its grand scale, yet light mass. The black iron compliments the black handrail on the staircase.

We juxtaposed bold colors and contemporary furnishings with the early twentieth-century interior architecture for this four-level Pacific Heights Edwardian. The home's showpiece is the living room, where the walls received a rich coat of blackened teal blue paint with a high gloss finish, while the high ceiling is painted off-white with violet undertones. Against this dramatic backdrop, we placed a streamlined sofa upholstered in an opulent navy velour and companioned it with a pair of modern lounge chairs covered in raspberry mohair. An artisanal wool and silk rug in indigo, wine, and smoke ties the space together.
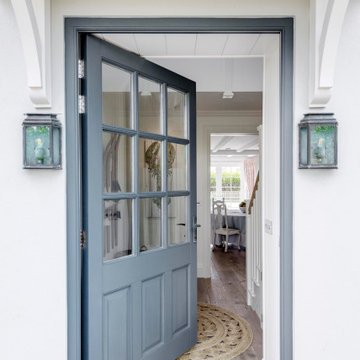
This is an example of a large beach style entry hall in Devon with yellow walls, medium hardwood floors, a single front door, a blue front door, brown floor, timber and panelled walls.

Modern and clean entryway with extra space for coats, hats, and shoes.
.
.
interior designer, interior, design, decorator, residential, commercial, staging, color consulting, product design, full service, custom home furnishing, space planning, full service design, furniture and finish selection, interior design consultation, functionality, award winning designers, conceptual design, kitchen and bathroom design, custom cabinetry design, interior elevations, interior renderings, hardware selections, lighting design, project management, design consultation
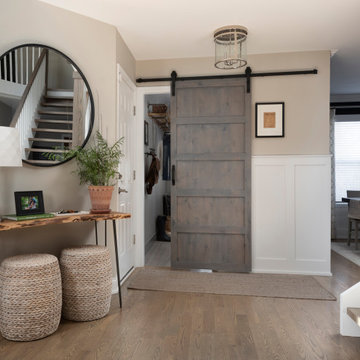
Photography by Picture Perfect House
Design ideas for a mid-sized transitional foyer in Chicago with grey walls, medium hardwood floors, grey floor and panelled walls.
Design ideas for a mid-sized transitional foyer in Chicago with grey walls, medium hardwood floors, grey floor and panelled walls.
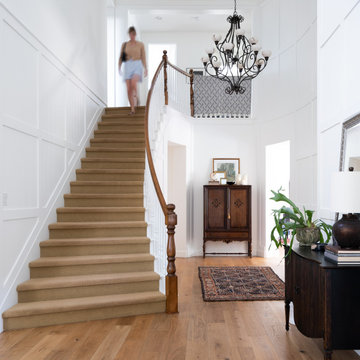
Photo of a mid-sized traditional foyer in Denver with white walls, medium hardwood floors, brown floor and panelled walls.
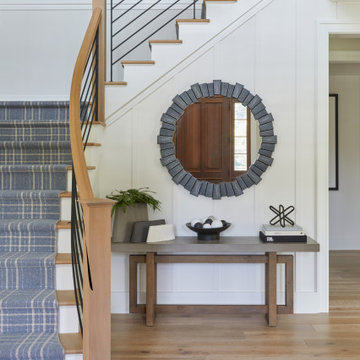
Entry area to the home. With an open staircase lined with plush carpeting.
Design ideas for a large transitional entryway in New York with medium hardwood floors, brown floor and panelled walls.
Design ideas for a large transitional entryway in New York with medium hardwood floors, brown floor and panelled walls.
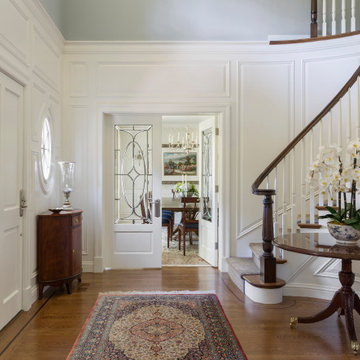
Photo of a traditional foyer in San Francisco with white walls, medium hardwood floors, a single front door, a white front door, brown floor and panelled walls.

Design ideas for a mid-sized traditional foyer in Raleigh with grey walls, medium hardwood floors, a black front door and panelled walls.

The Twain Oak is rustic modern medium oak inspired floor that has light-dark color variation throughout.
Large modern front door in Los Angeles with grey walls, medium hardwood floors, a single front door, a white front door, multi-coloured floor, vaulted and panelled walls.
Large modern front door in Los Angeles with grey walls, medium hardwood floors, a single front door, a white front door, multi-coloured floor, vaulted and panelled walls.

Bright and beautiful foyer in Charlotte, NC with custom wall paneling, chandelier, wooden console table, black mirror, table lamp, decorative pieces and rug over wood floors.

Inspiration for a large country foyer in Nashville with grey walls, medium hardwood floors, a double front door, a dark wood front door, brown floor and panelled walls.
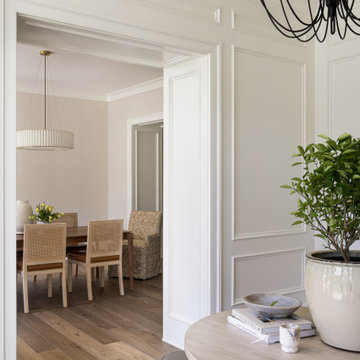
In this transitional home, the fully paneled foyer directly connects to the dining room.
Photo of a large foyer in DC Metro with white walls, medium hardwood floors, a single front door, a medium wood front door, brown floor and panelled walls.
Photo of a large foyer in DC Metro with white walls, medium hardwood floors, a single front door, a medium wood front door, brown floor and panelled walls.
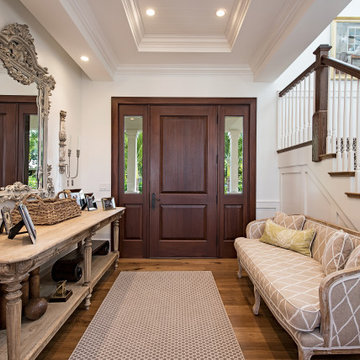
Design ideas for a beach style foyer in Other with white walls, medium hardwood floors, a single front door, a medium wood front door, brown floor and panelled walls.
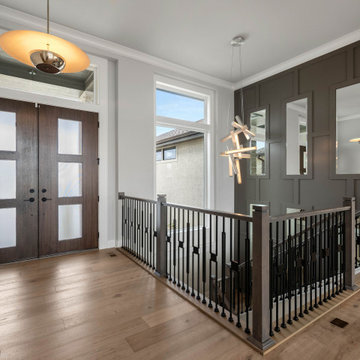
Photo of a transitional foyer in Kansas City with grey walls, medium hardwood floors, a double front door, a dark wood front door, brown floor and panelled walls.
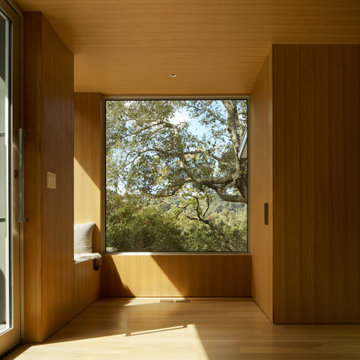
Wide glass pivot door opens into an intimate foyer clad in white oak
Photo of an expansive midcentury foyer in San Francisco with medium hardwood floors, a pivot front door, a glass front door, wood and panelled walls.
Photo of an expansive midcentury foyer in San Francisco with medium hardwood floors, a pivot front door, a glass front door, wood and panelled walls.
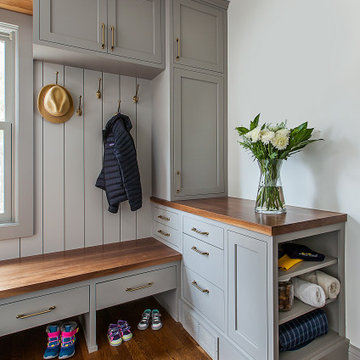
Inspiration for a mid-sized transitional mudroom in Detroit with white walls, medium hardwood floors and panelled walls.
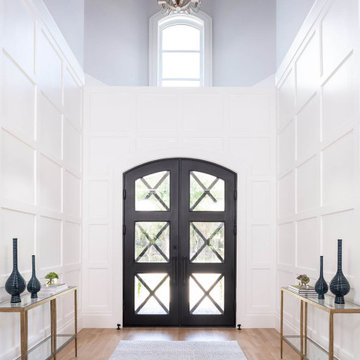
From foundation pour to welcome home pours, we loved every step of this residential design. This home takes the term “bringing the outdoors in” to a whole new level! The patio retreats, firepit, and poolside lounge areas allow generous entertaining space for a variety of activities.
Coming inside, no outdoor view is obstructed and a color palette of golds, blues, and neutrals brings it all inside. From the dramatic vaulted ceiling to wainscoting accents, no detail was missed.
The master suite is exquisite, exuding nothing short of luxury from every angle. We even brought luxury and functionality to the laundry room featuring a barn door entry, island for convenient folding, tiled walls for wet/dry hanging, and custom corner workspace – all anchored with fabulous hexagon tile.

Long foyer with picture frame molding, large framed mirror, vintage rug and wood console table
Mid-sized transitional foyer in Orlando with white walls, medium hardwood floors, a single front door, a dark wood front door, brown floor and panelled walls.
Mid-sized transitional foyer in Orlando with white walls, medium hardwood floors, a single front door, a dark wood front door, brown floor and panelled walls.
Entryway Design Ideas with Medium Hardwood Floors and Panelled Walls
1