Entryway Design Ideas with Medium Hardwood Floors
Refine by:
Budget
Sort by:Popular Today
41 - 60 of 22,659 photos
Item 1 of 2
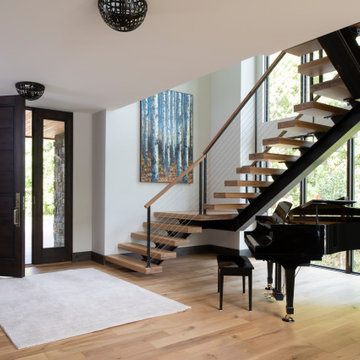
Photo of a contemporary foyer in Minneapolis with white walls, medium hardwood floors, a single front door, a black front door and brown floor.
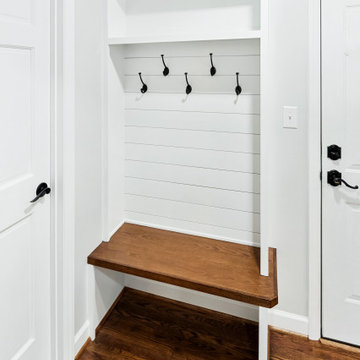
The entry from the garage features a drop-zone for good organization.
Design ideas for a small transitional mudroom in Raleigh with grey walls, medium hardwood floors and brown floor.
Design ideas for a small transitional mudroom in Raleigh with grey walls, medium hardwood floors and brown floor.
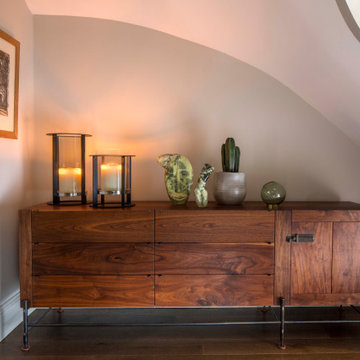
Inspiration for a large transitional entryway in London with medium hardwood floors and brown floor.
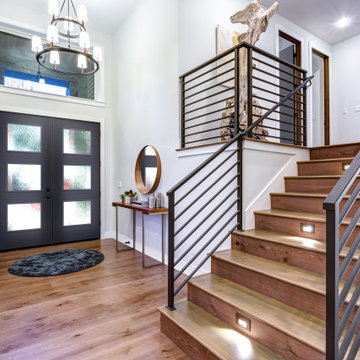
A Modern Home is not complete without Modern Front Doors to match. These are Belleville Double Water Glass Doors and are a great option for privacy while still allowing in natural light.
Exterior Doors: BLS-217-113-3C
Interior Door: HHLG
Baseboard: 314MUL-5
Casing: 139MUL-SC
Check out more at ELandELWoodProducts.com
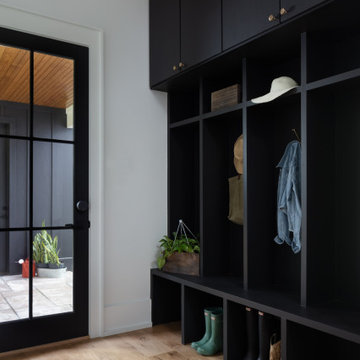
Mudroom of modern luxury farmhouse in Pass Christian Mississippi photographed for Watters Architecture by Birmingham Alabama based architectural and interiors photographer Tommy Daspit.
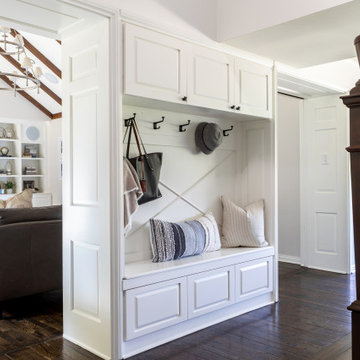
The entryway, living, and dining room in this Chevy Chase home were renovated with structural changes to accommodate a family of five. It features a bright palette, functional furniture, a built-in BBQ/grill, and statement lights.
Project designed by Courtney Thomas Design in La Cañada. Serving Pasadena, Glendale, Monrovia, San Marino, Sierra Madre, South Pasadena, and Altadena.
For more about Courtney Thomas Design, click here: https://www.courtneythomasdesign.com/
To learn more about this project, click here:
https://www.courtneythomasdesign.com/portfolio/home-renovation-la-canada/
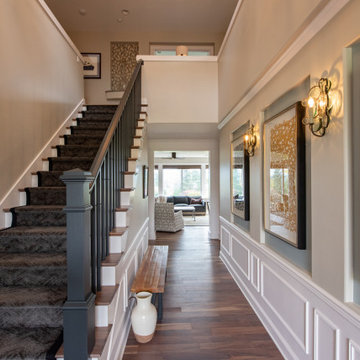
Photo of a large traditional foyer in Seattle with beige walls, medium hardwood floors and brown floor.
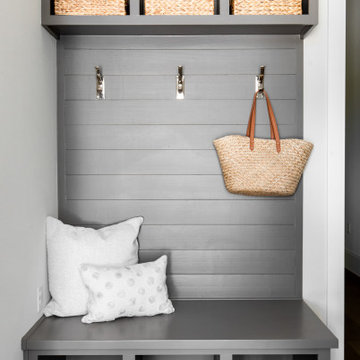
This is an example of a mid-sized transitional mudroom in Austin with white walls, medium hardwood floors and brown floor.
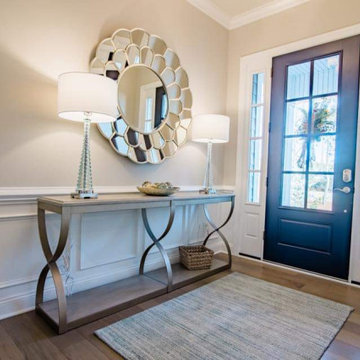
This coastal inspired interior reflects the bright and lively personality of the beachy casual atmosphere in St. James Plantation. This client was searching for a design that completed their brand new build adding the finishing touches to turn their house into a home. We filled each room with custom upholstery, colorful textures & bold prints giving each space a unique, one of a kind experience.
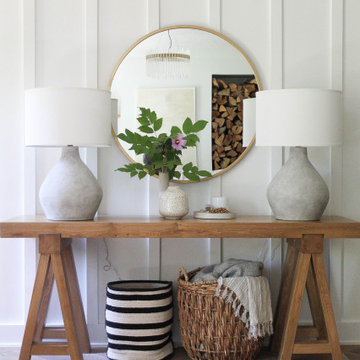
Inspiration for a mid-sized country entry hall in Indianapolis with white walls, medium hardwood floors and brown floor.
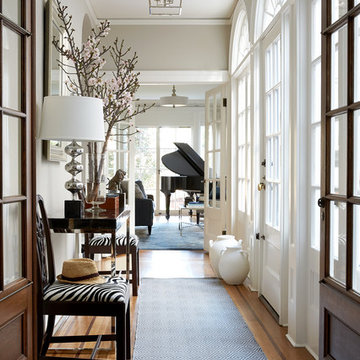
Photo of a transitional entry hall in San Francisco with grey walls, medium hardwood floors, a white front door and brown floor.
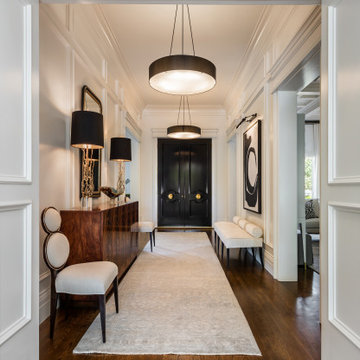
Inspiration for a mid-sized transitional foyer in Other with white walls, medium hardwood floors, a double front door, a black front door and brown floor.
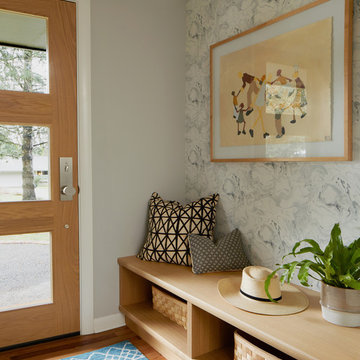
This 1950’s mid century ranch had good bones, but was not all that it could be - especially for a family of four. The entrance, bathrooms and mudroom lacked storage space and felt dark and dingy.
The main bathroom was transformed back to its original charm with modern updates by moving the tub underneath the window, adding in a double vanity and a built-in laundry hamper and shelves. Casework used satin nickel hardware, handmade tile, and a custom oak vanity with finger pulls instead of hardware to create a neutral, clean bathroom that is still inviting and relaxing.
The entry reflects this natural warmth with a custom built-in bench and subtle marbled wallpaper. The combined laundry, mudroom and boy's bath feature an extremely durable watery blue cement tile and more custom oak built-in pieces. Overall, this renovation created a more functional space with a neutral but warm palette and minimalistic details.
Interior Design: Casework
General Contractor: Raven Builders
Photography: George Barberis
Press: Rebecca Atwood, Rue Magazine
On the Blog: SW Ranch Master Bath Before & After
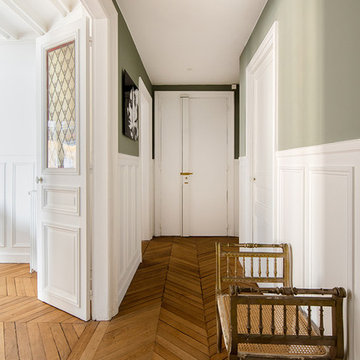
Vue sur l'entrée
Photo of a transitional entry hall in Paris with green walls, medium hardwood floors, a single front door, a white front door and brown floor.
Photo of a transitional entry hall in Paris with green walls, medium hardwood floors, a single front door, a white front door and brown floor.
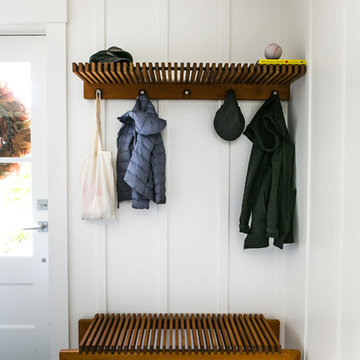
Tammy Horton Photography
Inspiration for a transitional mudroom in San Francisco with white walls, medium hardwood floors, a single front door, a white front door and brown floor.
Inspiration for a transitional mudroom in San Francisco with white walls, medium hardwood floors, a single front door, a white front door and brown floor.
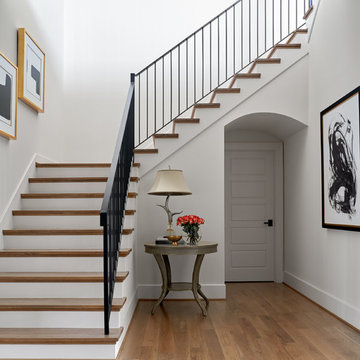
Entryway with 5" white oak flooring and black stair railing. Hardwood flooring and door hardware provided and installed by Natural Selections.
Mid-sized transitional foyer in Dallas with white walls, medium hardwood floors and beige floor.
Mid-sized transitional foyer in Dallas with white walls, medium hardwood floors and beige floor.
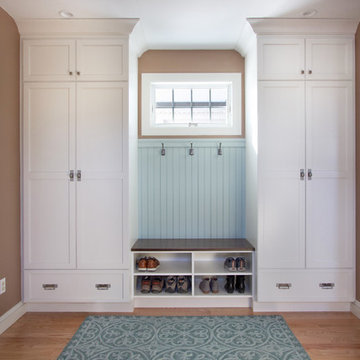
Entering from the garage, this mud area is a welcoming transition between the exterior and interior spaces. Since this is located in an open plan family room, the homeowners wanted the built-in cabinets to echo the style in the rest of the house while still providing all the benefits of a mud room.
Kara Lashuay
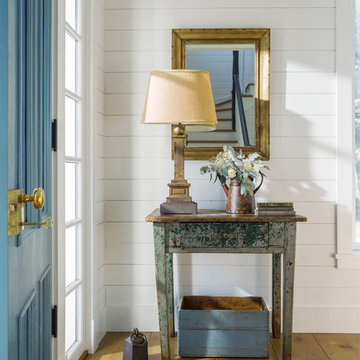
Country entryway in Burlington with white walls, medium hardwood floors, a single front door, a blue front door and brown floor.
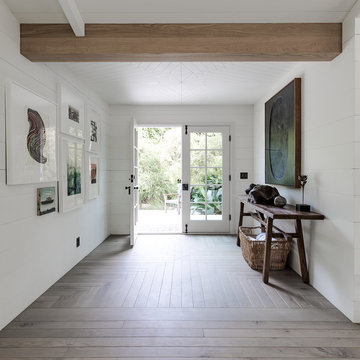
Originally a near tear-down, this small-by-santa-barbara-standards beach house sits next to a world-famous point break. Designed on a restrained scale with a ship-builder's mindset, it is filled with precision cabinetry, built-in furniture, and custom artisanal details that draw from both Scandinavian and French Colonial style influences. With heaps of natural light, a wide-open plan, and a close connection to the outdoor spaces, it lives much bigger than it is while maintaining a minimal impact on a precious marine ecosystem.
Images | Kurt Jordan Photography
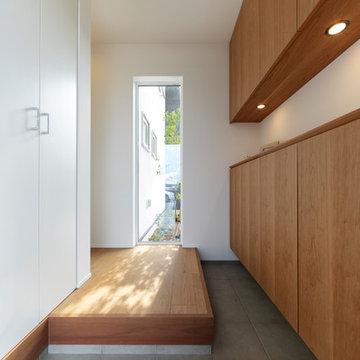
窓から優しい光が注ぐ玄関。
Inspiration for a modern entry hall in Other with white walls, medium hardwood floors, a medium wood front door and brown floor.
Inspiration for a modern entry hall in Other with white walls, medium hardwood floors, a medium wood front door and brown floor.
Entryway Design Ideas with Medium Hardwood Floors
3