Entryway Design Ideas with Medium Hardwood Floors
Refine by:
Budget
Sort by:Popular Today
1 - 20 of 1,881 photos
Item 1 of 3
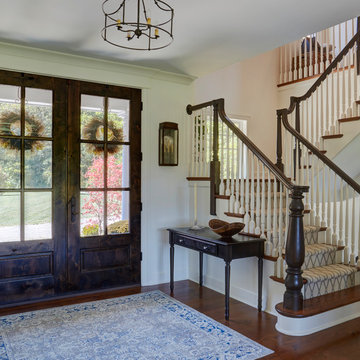
Front door is a pair of 36" x 96" x 2 1/4" DSA Master Crafted Door with 3-point locking mechanism, (6) divided lites, and (1) raised panel at lower part of the doors in knotty alder. Photo by Mike Kaskel

Photo of a large country foyer in Nashville with grey walls, medium hardwood floors, a double front door, a dark wood front door, brown floor and panelled walls.
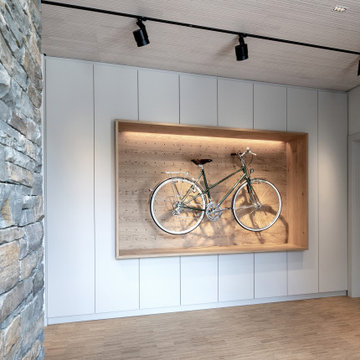
Hier kann man sich austoben. Ein Multifunktionales Möbel empfängt die Gäste und präsentiert perfekt ausgeleuchtet das Bike der Wahl. Die integrierte Beleuchtung sowie die Lichtschiene setzen punktuelle Highlights.
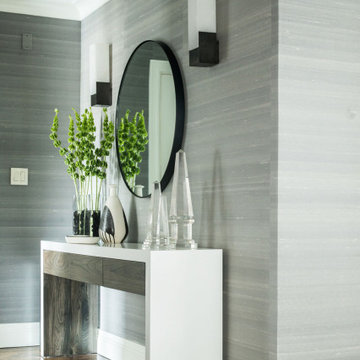
Foyer
Large transitional foyer in New York with grey walls, medium hardwood floors, a single front door, a white front door and brown floor.
Large transitional foyer in New York with grey walls, medium hardwood floors, a single front door, a white front door and brown floor.
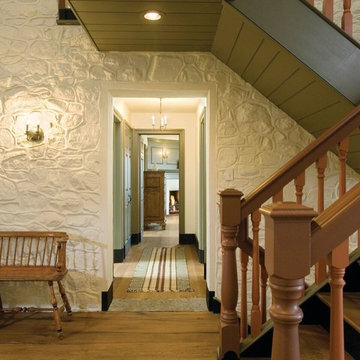
Photo of a large traditional foyer in Philadelphia with medium hardwood floors, white walls and brown floor.
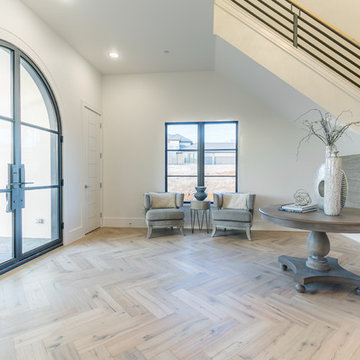
This is an example of a large transitional foyer in Dallas with white walls, medium hardwood floors, a single front door, a metal front door and multi-coloured floor.
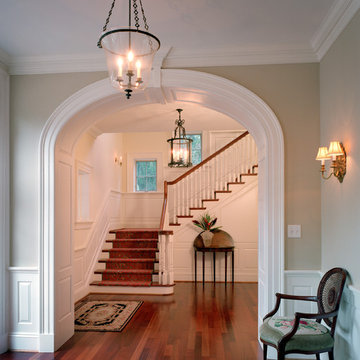
Entry Hall
Design ideas for a mid-sized traditional foyer in Other with beige walls, medium hardwood floors, brown floor, a single front door and a dark wood front door.
Design ideas for a mid-sized traditional foyer in Other with beige walls, medium hardwood floors, brown floor, a single front door and a dark wood front door.
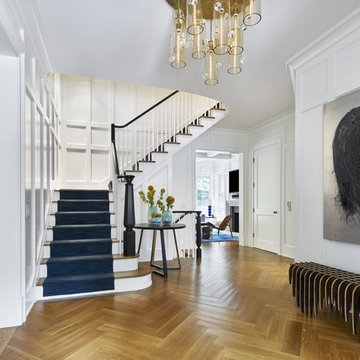
Design ideas for a large transitional foyer in New York with medium hardwood floors, white walls, a double front door, a dark wood front door and brown floor.
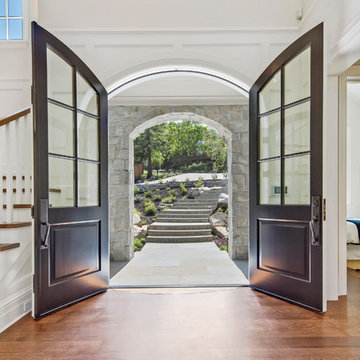
Photo of a large transitional front door in San Francisco with white walls, medium hardwood floors, a double front door, a black front door and brown floor.
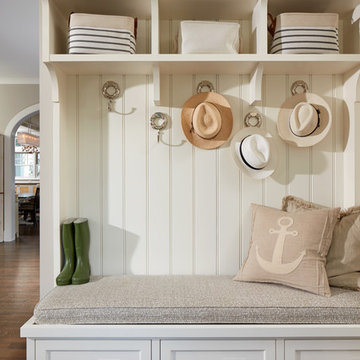
David Burroughs Photography
Design ideas for a beach style mudroom in Baltimore with medium hardwood floors.
Design ideas for a beach style mudroom in Baltimore with medium hardwood floors.
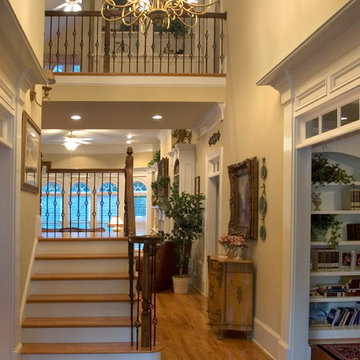
Atlanta Custom Builder, Quality Homes Built with Traditional Values
Location: 12850 Highway 9
Suite 600-314
Alpharetta, GA 30004
Photo of a large country foyer in Atlanta with beige walls, medium hardwood floors, a double front door and a dark wood front door.
Photo of a large country foyer in Atlanta with beige walls, medium hardwood floors, a double front door and a dark wood front door.
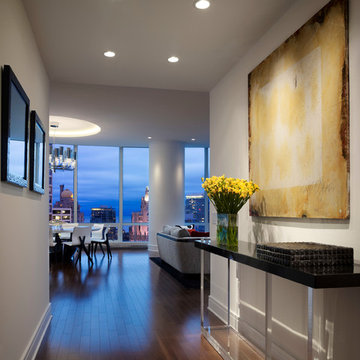
The furnishings of the foyer in this condominium residence compliment Chicago's iconic skyline. The entry way propels visitors to a wall of floor to ceiling windows overlooking the Windy City's magnificent architecture.
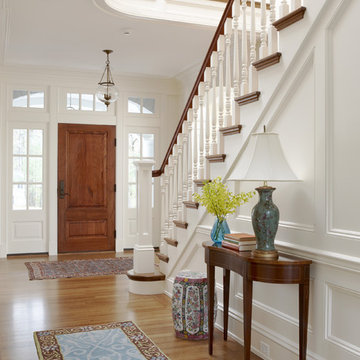
Design ideas for a large traditional foyer in Boston with a single front door, a medium wood front door, white walls, medium hardwood floors and brown floor.
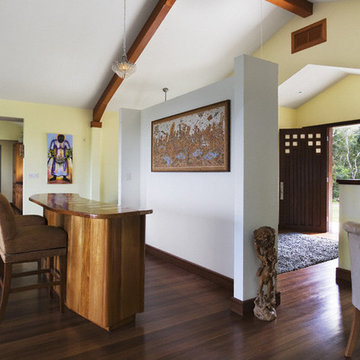
© Robert Granoff
Designed by:
Brendan J. O' Donoghue
P.O Box 129 San Ignacio
Cayo District
Belize, Central America
Web Site; odsbz.com
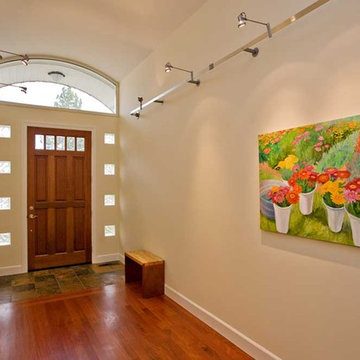
Mid-sized modern front door in San Francisco with beige walls, medium hardwood floors, a single front door and a dark wood front door.
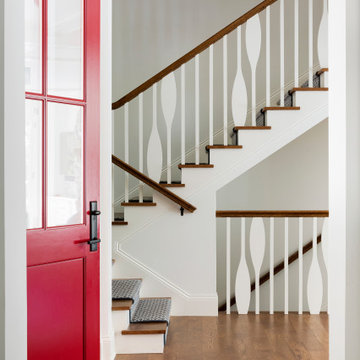
One inside, you are greeted by a custom stairwell including custom paddle balusters. An antique rug, a family heirloom secretary (around the corner) a glass bell jar light fixture from Visual Comfort and a custom rug runner help complete this beautiful entrance space.
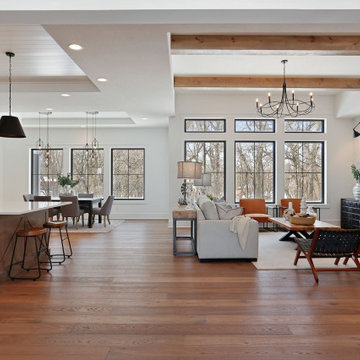
Exceptional custom-built 1 ½ story walkout home on a premier cul-de-sac site in the Lakeview neighborhood. Tastefully designed with exquisite craftsmanship and high attention to detail throughout.
Offering main level living with a stunning master suite, incredible kitchen with an open concept and a beautiful screen porch showcasing south facing wooded views. This home is an entertainer’s delight with many spaces for hosting gatherings. 2 private acres and surrounded by nature.
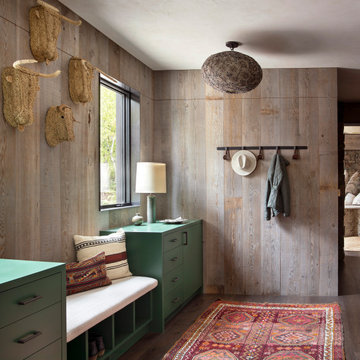
Mountain Modern Hidden Storage
Country mudroom in Other with brown walls, medium hardwood floors and brown floor.
Country mudroom in Other with brown walls, medium hardwood floors and brown floor.
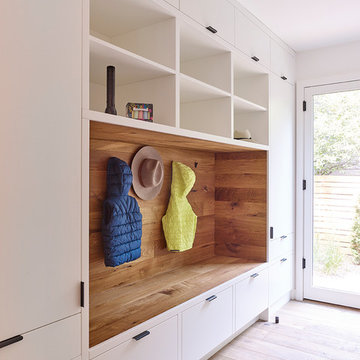
Photo by Robert Lemermeyer
Large contemporary mudroom in Edmonton with white walls, medium hardwood floors, a single front door, a white front door and brown floor.
Large contemporary mudroom in Edmonton with white walls, medium hardwood floors, a single front door, a white front door and brown floor.
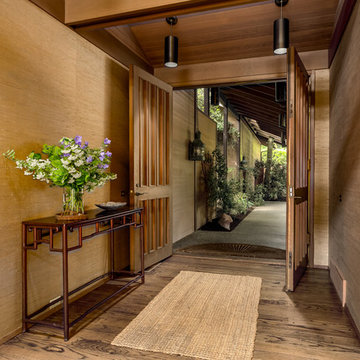
Mike Seidel Photography
Inspiration for an expansive asian foyer in Seattle with medium hardwood floors, a double front door and a medium wood front door.
Inspiration for an expansive asian foyer in Seattle with medium hardwood floors, a double front door and a medium wood front door.
Entryway Design Ideas with Medium Hardwood Floors
1