All Ceiling Designs Entryway Design Ideas with Medium Hardwood Floors
Refine by:
Budget
Sort by:Popular Today
1 - 20 of 1,120 photos
Item 1 of 3

Custom build mudroom a continuance of the entry space.
Inspiration for a small contemporary mudroom in Melbourne with white walls, medium hardwood floors, a single front door, brown floor, recessed and panelled walls.
Inspiration for a small contemporary mudroom in Melbourne with white walls, medium hardwood floors, a single front door, brown floor, recessed and panelled walls.

Inspiration for a mid-sized country foyer in Other with grey walls, medium hardwood floors, a double front door, a medium wood front door, brown floor and wood.

Small midcentury mudroom in Denver with grey walls, medium hardwood floors, a single front door, a black front door, brown floor and vaulted.

Expansive entryway leading to an open concept living room, with a private office and formal dining room off the main entrance.
Country entryway in Seattle with medium hardwood floors, a black front door and exposed beam.
Country entryway in Seattle with medium hardwood floors, a black front door and exposed beam.
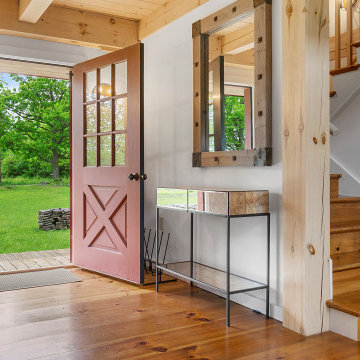
Inspiration for a mid-sized country front door in New York with white walls, medium hardwood floors, a single front door, a red front door and exposed beam.
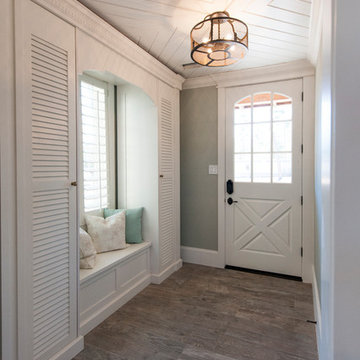
Inspiration for a beach style foyer in Houston with grey walls, medium hardwood floors, a single front door, a white front door, brown floor and timber.

Comforting yet beautifully curated, soft colors and gently distressed wood work craft a welcoming kitchen. The coffered beadboard ceiling and gentle blue walls in the family room are just the right balance for the quarry stone fireplace, replete with surrounding built-in bookcases. 7” wide-plank Vintage French Oak Rustic Character Victorian Collection Tuscany edge hand scraped medium distressed in Stone Grey Satin Hardwax Oil. For more information please email us at: sales@signaturehardwoods.com

This is an example of a large traditional foyer in Columbus with white walls, medium hardwood floors, a single front door, a white front door, brown floor, recessed and panelled walls.

This long expansive runway is the center of this home. The entryway called for 3 runners, 3 console tables, along with a cowhide bench. You can see straight through the family room into the backyard. Don't forget to look up, there you will find exposed beams inside the multiple trays that span the length of the hallway
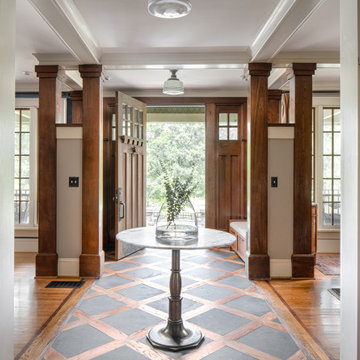
We created this 1250 sq. ft basement under a house that initially only had crawlspace and minimal dugout area for mechanicals. To create this basement, we excavated 60 dump trucks of dirt through a 3’x2’ crawlspace opening to the outside.

This double-height entry room shows a grand white staircase leading upstairs to the private bedrooms, and downstairs to the entertainment areas. Warm wood, white wainscoting and traditional windows introduce lightness and freshness to the space.

Nos encontramos ante una vivienda en la calle Verdi de geometría alargada y muy compartimentada. El reto está en conseguir que la luz que entra por la fachada principal y el patio de isla inunde todos los espacios de la vivienda que anteriormente quedaban oscuros.
Trabajamos para encontrar una distribución diáfana para que la luz cruce todo el espacio. Aun así, se diseñan dos puertas correderas que permiten separar la zona de día de la de noche cuando se desee, pero que queden totalmente escondidas cuando se quiere todo abierto, desapareciendo por completo.

Entry way remodeled to incorporate stylish lighting and repurpose an old cabinet into a new welcoming bench.
This is an example of a midcentury entryway in Austin with white walls, medium hardwood floors, brown floor and vaulted.
This is an example of a midcentury entryway in Austin with white walls, medium hardwood floors, brown floor and vaulted.

Photography by Miranda Estes
Mid-sized arts and crafts foyer in Seattle with white walls, medium hardwood floors, a single front door, a dark wood front door, wood walls and coffered.
Mid-sized arts and crafts foyer in Seattle with white walls, medium hardwood floors, a single front door, a dark wood front door, wood walls and coffered.
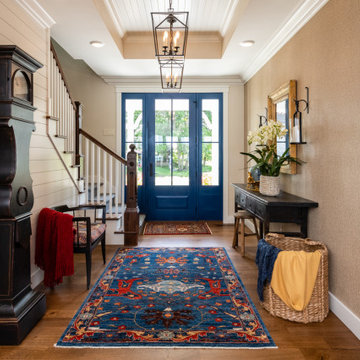
This is an example of a country foyer in Minneapolis with beige walls, medium hardwood floors, a single front door, a blue front door, brown floor, timber, planked wall panelling and wallpaper.
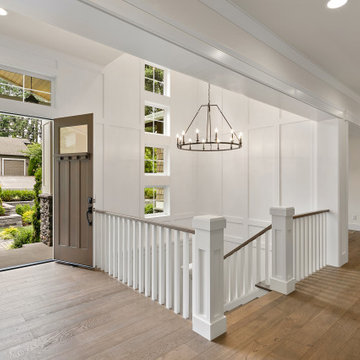
Entry was featuring stained double doors and cascading white millwork details in staircase.
This is an example of a large arts and crafts foyer in Seattle with white walls, medium hardwood floors, a double front door, a medium wood front door, brown floor, recessed and decorative wall panelling.
This is an example of a large arts and crafts foyer in Seattle with white walls, medium hardwood floors, a double front door, a medium wood front door, brown floor, recessed and decorative wall panelling.

Photo of a transitional foyer in Other with beige walls, medium hardwood floors, a single front door, a dark wood front door, recessed and decorative wall panelling.

This 1956 John Calder Mackay home had been poorly renovated in years past. We kept the 1400 sqft footprint of the home, but re-oriented and re-imagined the bland white kitchen to a midcentury olive green kitchen that opened up the sight lines to the wall of glass facing the rear yard. We chose materials that felt authentic and appropriate for the house: handmade glazed ceramics, bricks inspired by the California coast, natural white oaks heavy in grain, and honed marbles in complementary hues to the earth tones we peppered throughout the hard and soft finishes. This project was featured in the Wall Street Journal in April 2022.
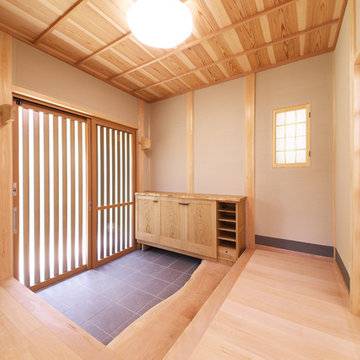
This is an example of an asian entryway in Osaka with medium hardwood floors, a medium wood front door, beige walls, a sliding front door and wood.
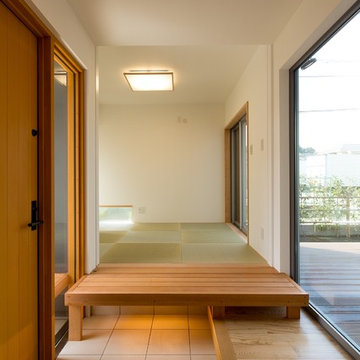
玄関は「離れ」的な和室とリビングをつなぐ渡り廊下の役割を持っています。玄関ポーチでベンチだったスノコは、和室前の縁側となっています。
Asian entry hall in Tokyo Suburbs with white walls, a single front door, a medium wood front door, brown floor, medium hardwood floors, wallpaper and wallpaper.
Asian entry hall in Tokyo Suburbs with white walls, a single front door, a medium wood front door, brown floor, medium hardwood floors, wallpaper and wallpaper.
All Ceiling Designs Entryway Design Ideas with Medium Hardwood Floors
1