All Wall Treatments Entryway Design Ideas with Medium Hardwood Floors
Refine by:
Budget
Sort by:Popular Today
1 - 20 of 1,147 photos

Custom build mudroom a continuance of the entry space.
Inspiration for a small contemporary mudroom in Melbourne with white walls, medium hardwood floors, a single front door, brown floor, recessed and panelled walls.
Inspiration for a small contemporary mudroom in Melbourne with white walls, medium hardwood floors, a single front door, brown floor, recessed and panelled walls.

Entry Foyer
This is an example of a mid-sized country foyer in Richmond with white walls, medium hardwood floors, a single front door, a glass front door, beige floor and planked wall panelling.
This is an example of a mid-sized country foyer in Richmond with white walls, medium hardwood floors, a single front door, a glass front door, beige floor and planked wall panelling.

Nos encontramos ante una vivienda en la calle Verdi de geometría alargada y muy compartimentada. El reto está en conseguir que la luz que entra por la fachada principal y el patio de isla inunde todos los espacios de la vivienda que anteriormente quedaban oscuros.
Trabajamos para encontrar una distribución diáfana para que la luz cruce todo el espacio. Aun así, se diseñan dos puertas correderas que permiten separar la zona de día de la de noche cuando se desee, pero que queden totalmente escondidas cuando se quiere todo abierto, desapareciendo por completo.
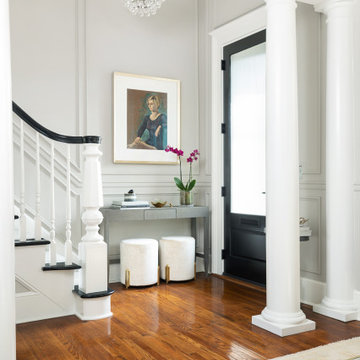
This is an example of a transitional foyer in Louisville with grey walls, medium hardwood floors, a single front door, a black front door, brown floor and panelled walls.
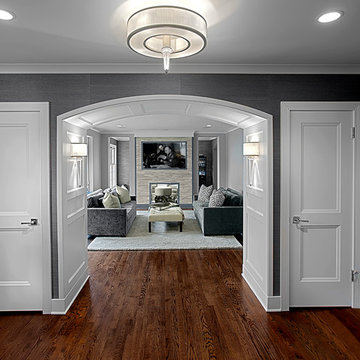
Dramatic white and gray entry leads to a warm living space. Norman Sizemore -Photographer
Photo of a large transitional foyer in Chicago with grey walls, medium hardwood floors and wallpaper.
Photo of a large transitional foyer in Chicago with grey walls, medium hardwood floors and wallpaper.

Inspiration for a large country foyer in Nashville with grey walls, medium hardwood floors, a double front door, a dark wood front door, brown floor and panelled walls.

Photography by Miranda Estes
Mid-sized arts and crafts foyer in Seattle with white walls, medium hardwood floors, a single front door, a dark wood front door, wood walls and coffered.
Mid-sized arts and crafts foyer in Seattle with white walls, medium hardwood floors, a single front door, a dark wood front door, wood walls and coffered.

Download our free ebook, Creating the Ideal Kitchen. DOWNLOAD NOW
Referred by past clients, the homeowners of this Glen Ellyn project were in need of an update and improvement in functionality for their kitchen, mudroom and laundry room.
The spacious kitchen had a great layout, but benefitted from a new island, countertops, hood, backsplash, hardware, plumbing and lighting fixtures. The main focal point is now the premium hand-crafted CopperSmith hood along with a dramatic tiered chandelier over the island. In addition, painting the wood beadboard ceiling and staining the existing beams darker helped lighten the space while the amazing depth and variation only available in natural stone brought the entire room together.
For the mudroom and laundry room, choosing complimentary paint colors and charcoal wave wallpaper brought depth and coziness to this project. The result is a timeless design for this Glen Ellyn family.
Photographer @MargaretRajic, Photo Stylist @brandidevers
Are you remodeling your kitchen and need help with space planning and custom finishes? We specialize in both design and build, so we understand the importance of timelines and building schedules. Contact us here to see how we can help!

Design ideas for a large country foyer in Houston with white walls, medium hardwood floors, a double front door, a dark wood front door, brown floor and wood walls.
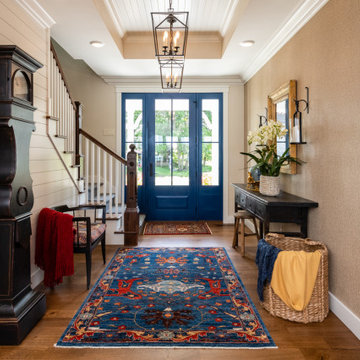
This is an example of a country foyer in Minneapolis with beige walls, medium hardwood floors, a single front door, a blue front door, brown floor, timber, planked wall panelling and wallpaper.
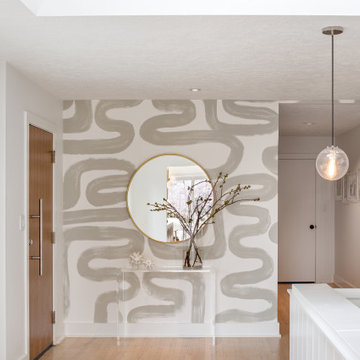
Inspiration for a contemporary entryway in Portland with white walls, medium hardwood floors, brown floor and wallpaper.
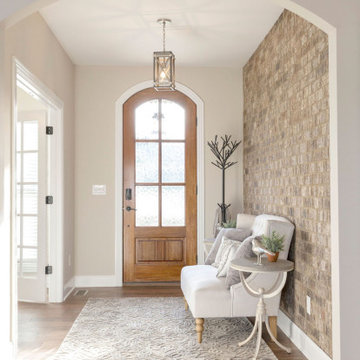
This is an example of a large transitional foyer in Other with beige walls, medium hardwood floors, a single front door, a medium wood front door, brown floor and brick walls.

This is an example of a traditional mudroom in Seattle with white walls, medium hardwood floors, a dutch front door, a white front door, brown floor, exposed beam and planked wall panelling.
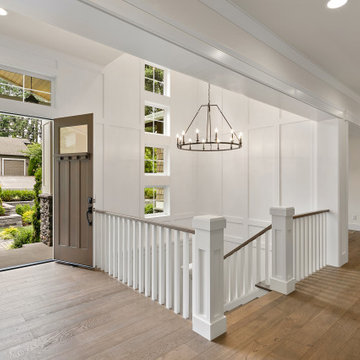
Entry was featuring stained double doors and cascading white millwork details in staircase.
This is an example of a large arts and crafts foyer in Seattle with white walls, medium hardwood floors, a double front door, a medium wood front door, brown floor, recessed and decorative wall panelling.
This is an example of a large arts and crafts foyer in Seattle with white walls, medium hardwood floors, a double front door, a medium wood front door, brown floor, recessed and decorative wall panelling.
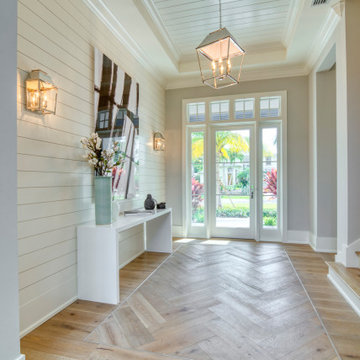
Design ideas for a transitional foyer in Miami with beige walls, medium hardwood floors, a single front door, a glass front door, brown floor, timber, recessed and planked wall panelling.

Photo of a transitional foyer in Other with beige walls, medium hardwood floors, a single front door, a dark wood front door, recessed and decorative wall panelling.

Moody mudroom with Farrow & Ball painted black shiplap walls, built in pegs for coats, and a custom made bench with hidden storage and gold hardware.
Inspiration for a small eclectic mudroom in Sacramento with black walls, medium hardwood floors, brown floor and planked wall panelling.
Inspiration for a small eclectic mudroom in Sacramento with black walls, medium hardwood floors, brown floor and planked wall panelling.
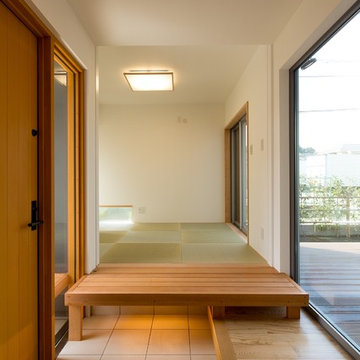
玄関は「離れ」的な和室とリビングをつなぐ渡り廊下の役割を持っています。玄関ポーチでベンチだったスノコは、和室前の縁側となっています。
Asian entry hall in Tokyo Suburbs with white walls, a single front door, a medium wood front door, brown floor, medium hardwood floors, wallpaper and wallpaper.
Asian entry hall in Tokyo Suburbs with white walls, a single front door, a medium wood front door, brown floor, medium hardwood floors, wallpaper and wallpaper.
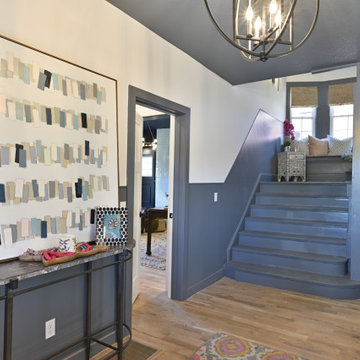
Transitional foyer in Kansas City with white walls, medium hardwood floors, brown floor and panelled walls.
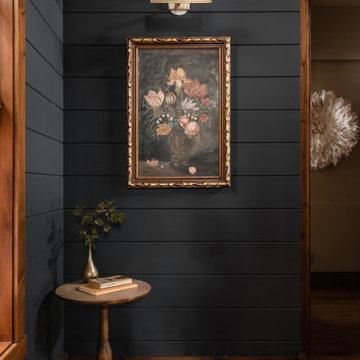
Farrow & Ball painted black shiplap walls are the perfect backdrop to show off unique and beautiful art pieces.
This is an example of a small eclectic entry hall in Sacramento with black walls, medium hardwood floors, brown floor and planked wall panelling.
This is an example of a small eclectic entry hall in Sacramento with black walls, medium hardwood floors, brown floor and planked wall panelling.
All Wall Treatments Entryway Design Ideas with Medium Hardwood Floors
1