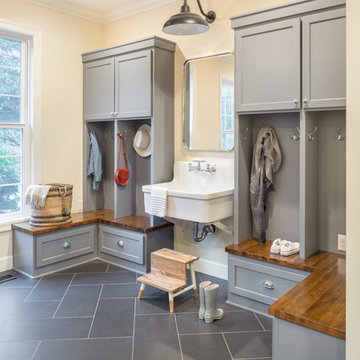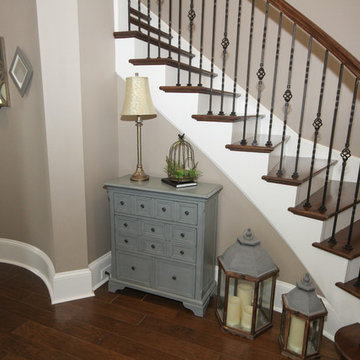Entryway Design Ideas with Beige Walls and Metallic Walls
Refine by:
Budget
Sort by:Popular Today
1 - 20 of 27,650 photos
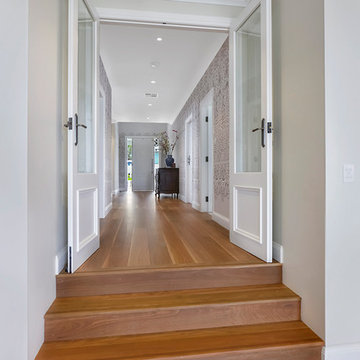
Hamptons inspired with a contemporary Aussie twist, this five-bedroom home in Ryde was custom designed and built by Horizon Homes to the specifications of the owners, who wanted an extra wide hallway, media room, and upstairs and downstairs living areas. The ground floor living area flows through to the kitchen, generous butler's pantry and outdoor BBQ area overlooking the garden.
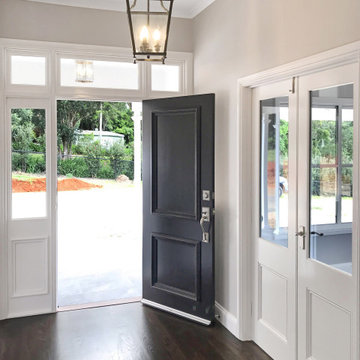
The clients’ brief detailed a home that externally is a Hampton’s influenced homestead. Internally the vision was a contemporary mix of Hampton’s with a Japanese palate in specific locations. On paper that may sound odd but in reality the two have come together beautifully. For example, the traditional dark coloured front door connects to the black light fittings that then speak confidently to the dark moody bathrooms. Linking everything is a gorgeous American Oak real timber floor finished in a custom walnut stain.
The formal entry space with 3m high ceilings, French timber doors leading to the study, and the entry door painted black to highlight the clients’ vision.
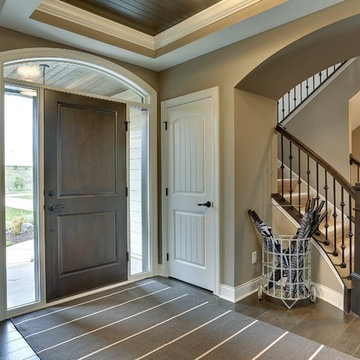
Bright entryway illuminated by transom and sidelights. Luxury elements include bead board ceiling and archways.
Photography by Spacecrafting
Inspiration for a large transitional foyer in Minneapolis with beige walls, dark hardwood floors and a dark wood front door.
Inspiration for a large transitional foyer in Minneapolis with beige walls, dark hardwood floors and a dark wood front door.
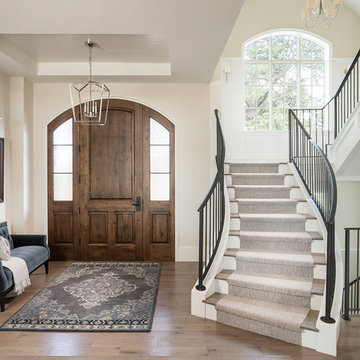
Josh Caldwell Photography
Transitional foyer in Denver with beige walls, medium hardwood floors, a single front door, a medium wood front door and brown floor.
Transitional foyer in Denver with beige walls, medium hardwood floors, a single front door, a medium wood front door and brown floor.
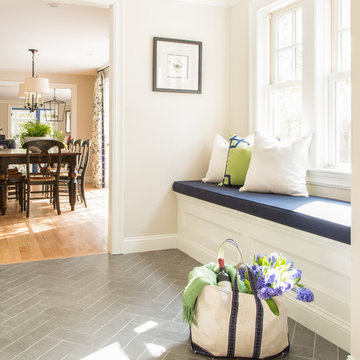
Kyle Caldwell
This is an example of a small traditional mudroom in Boston with beige walls and porcelain floors.
This is an example of a small traditional mudroom in Boston with beige walls and porcelain floors.
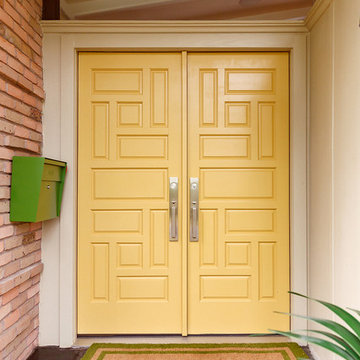
Mid-century modern double front doors, carved with geometric shapes and accented with green mailbox and custom doormat. Paint is by Farrow and Ball and the mailbox is from Schoolhouse lighting and fixtures.
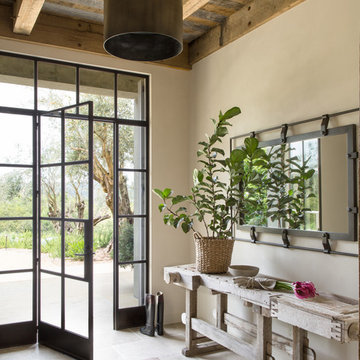
Lisa Romerein
Inspiration for a country entryway in San Francisco with beige walls, a single front door and a glass front door.
Inspiration for a country entryway in San Francisco with beige walls, a single front door and a glass front door.
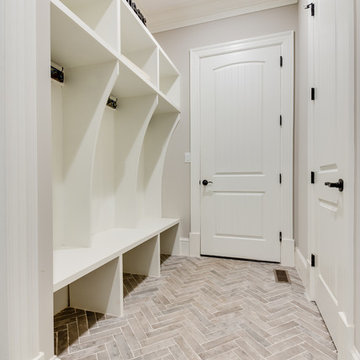
Mud Room entry from the garage. Custom built in locker style storage. Herring bone floor tile.
Mid-sized transitional mudroom in Other with ceramic floors, beige walls and beige floor.
Mid-sized transitional mudroom in Other with ceramic floors, beige walls and beige floor.
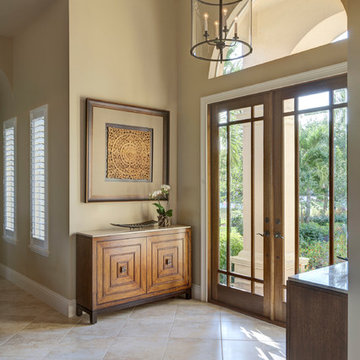
Laurence Taylor, Taylor Architectural Photography
Photo of a transitional entryway in Miami with beige walls.
Photo of a transitional entryway in Miami with beige walls.
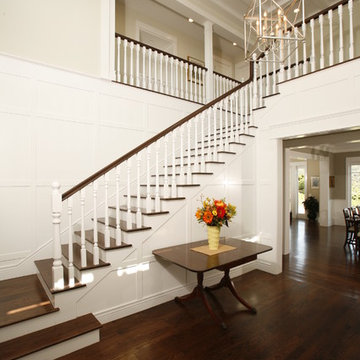
The two-story entry provides a view into the adjoining dining room and a glimpse of the canyons beyond.
Photo of a traditional entryway in Los Angeles with beige walls.
Photo of a traditional entryway in Los Angeles with beige walls.
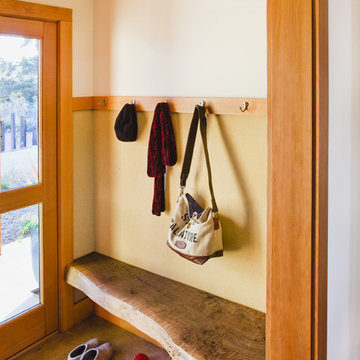
© www.edwardcaldwellphoto.com
Photo of a country mudroom in San Francisco with beige walls, a single front door and a glass front door.
Photo of a country mudroom in San Francisco with beige walls, a single front door and a glass front door.

Inspiration for an expansive beach style foyer in Charleston with beige walls, light hardwood floors, a single front door and brown floor.

Inspiration for a mid-sized midcentury front door in Saint Petersburg with beige walls, ceramic floors, a white front door and grey floor.
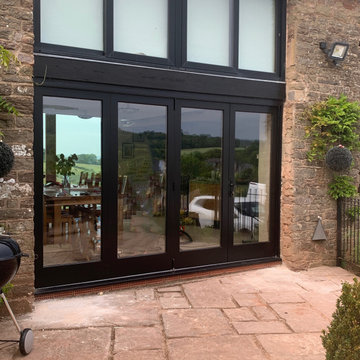
This replaced some very old aluminium sliding doors with failing mechanism.
Because this is the front entrance to the house so the right hand leaf operates as a normal door.
But with a flick of four bolts they will all fold back, opening up the front of the house making the inside space connect with the outdoors.
Paint work is black on the outside and oak colour on the inside this dual colours is an optional extra on all our work. Standard finish is the same inside and out.
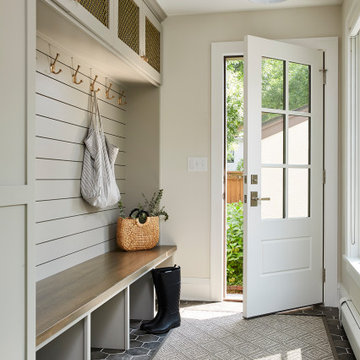
Photography: Alyssa Lee Photography
Design ideas for a mid-sized transitional mudroom in Minneapolis with beige walls and porcelain floors.
Design ideas for a mid-sized transitional mudroom in Minneapolis with beige walls and porcelain floors.
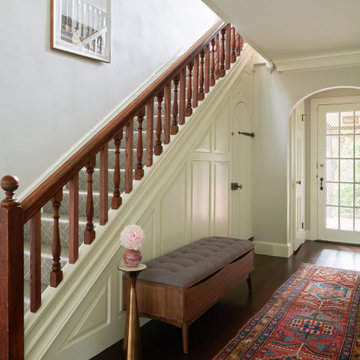
Open plan, spacious living. Honoring 1920’s architecture with a collected look.
Design ideas for a midcentury entry hall in Other with beige walls.
Design ideas for a midcentury entry hall in Other with beige walls.
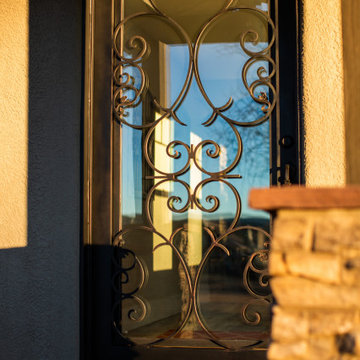
Framing metal doors with wood and stone pulls the design together.
Inspiration for a mid-sized country foyer in Phoenix with beige walls, porcelain floors, a single front door, a brown front door and beige floor.
Inspiration for a mid-sized country foyer in Phoenix with beige walls, porcelain floors, a single front door, a brown front door and beige floor.
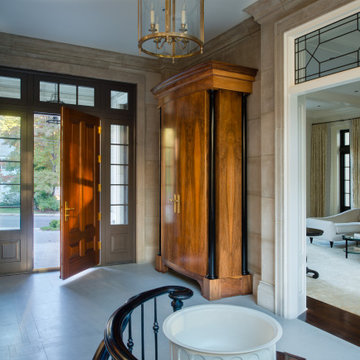
The limestone walls continue on the interior and further suggests the tripartite nature of the classical layout of the first floor’s formal rooms. The Living room and a dining room perfectly symmetrical upon the center axis. Once in the foyer, straight ahead the visitor is confronted with a glass wall that views the park is sighted opon. Instead of stairs in closets The front door is flanked by two large 11 foot high armoires These soldier-like architectural elements replace the architecture of closets with furniture the house coats and are lit upon opening. a spiral stair in the foreground travels down to a lower entertainment area and wine room. Awarded by the Classical institute of art and architecture.
Entryway Design Ideas with Beige Walls and Metallic Walls
1
