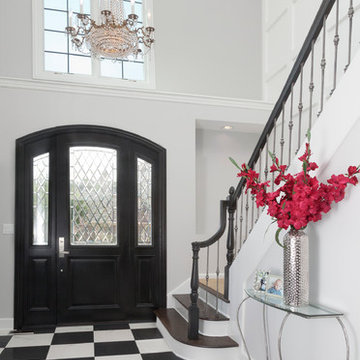Entryway Design Ideas with a Black Front Door and Multi-Coloured Floor
Refine by:
Budget
Sort by:Popular Today
1 - 20 of 281 photos
Item 1 of 3
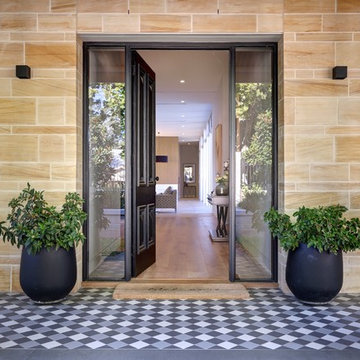
Arch Imagery
Photo of a contemporary front door in Adelaide with a single front door, a black front door and multi-coloured floor.
Photo of a contemporary front door in Adelaide with a single front door, a black front door and multi-coloured floor.

Entering the single-story home, a custom double front door leads into a foyer with a 14’ tall, vaulted ceiling design imagined with stained planks and slats. The foyer floor design contrasts white dolomite slabs with the warm-toned wood floors that run throughout the rest of the home. Both the dolomite and engineered wood were selected for their durability, water resistance, and most importantly, ability to withstand the south Florida humidity. With many elements of the home leaning modern, like the white walls and high ceilings, mixing in warm wood tones ensures that the space still feels inviting and comfortable.

Design ideas for a traditional entryway in London with grey walls, a single front door, a black front door, multi-coloured floor and decorative wall panelling.
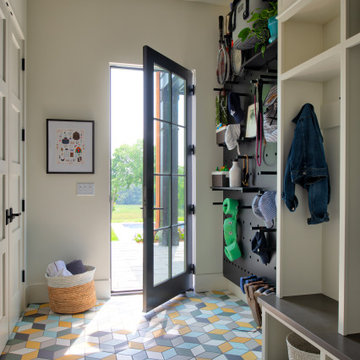
Mid-sized transitional mudroom in Minneapolis with beige walls, a single front door, a black front door and multi-coloured floor.
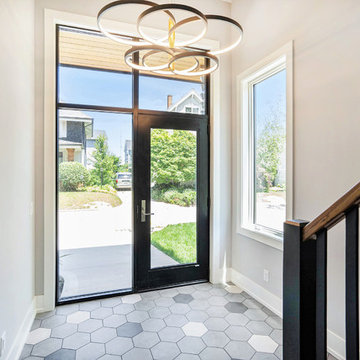
This entry features a 10" hexagon tile in Marca Corona
Photo of a mid-sized modern front door in Grand Rapids with grey walls, porcelain floors, a single front door, a black front door and multi-coloured floor.
Photo of a mid-sized modern front door in Grand Rapids with grey walls, porcelain floors, a single front door, a black front door and multi-coloured floor.
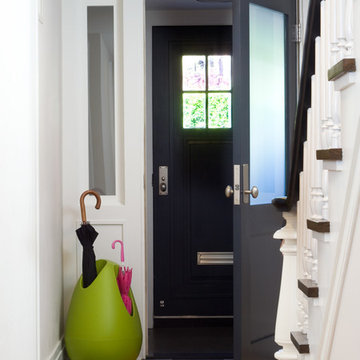
Photos © Hulya Kolabas
This is an example of a contemporary entryway in New York with white walls, a single front door, a black front door and multi-coloured floor.
This is an example of a contemporary entryway in New York with white walls, a single front door, a black front door and multi-coloured floor.

This checkerboard flooring is Minton marble (tumbled 61 x 61cm) and Aliseo marble (tumbled 61 x 61cm), both from Artisans of Devizes. The floor is bordered with the same Minton tumbled marble. | Light fixtures are the Salasco 3 tiered chandeliers from Premier Housewares

This is an example of a mid-sized transitional mudroom in Toronto with grey walls, slate floors, a single front door, a black front door, multi-coloured floor and vaulted.
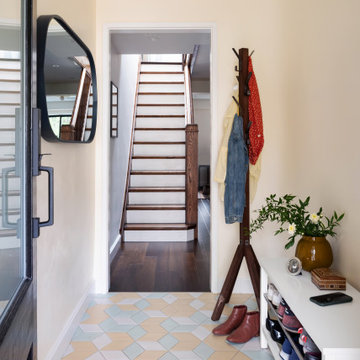
Design ideas for a modern foyer in Toronto with yellow walls, porcelain floors, a single front door, a black front door and multi-coloured floor.
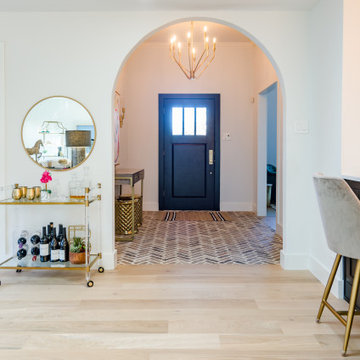
Photo of a mid-sized transitional entryway in Dallas with white walls, brick floors, a single front door, a black front door and multi-coloured floor.
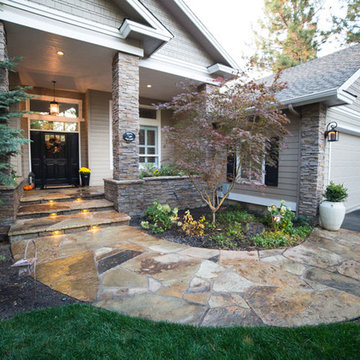
Eric Parnell - NW Collective - www.thenwcollective.com
Inspiration for a large arts and crafts front door in Portland with a double front door, beige walls, a black front door and multi-coloured floor.
Inspiration for a large arts and crafts front door in Portland with a double front door, beige walls, a black front door and multi-coloured floor.
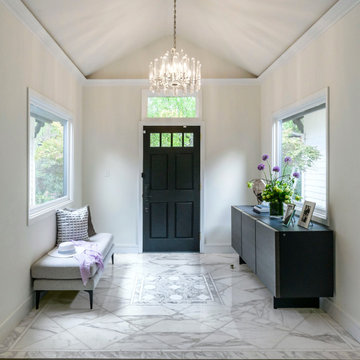
Inspiration for a transitional vestibule in San Francisco with white walls, marble floors, a single front door, a black front door, multi-coloured floor and vaulted.
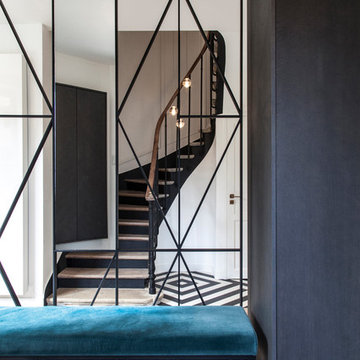
Photo : BCDF Studio
Mid-sized contemporary foyer in Paris with white walls, ceramic floors, a double front door, a black front door and multi-coloured floor.
Mid-sized contemporary foyer in Paris with white walls, ceramic floors, a double front door, a black front door and multi-coloured floor.
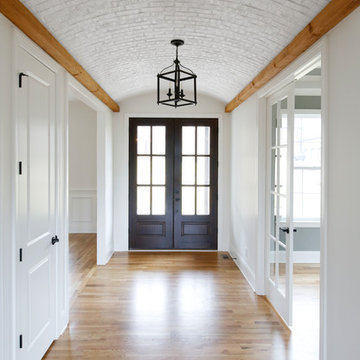
Arched brick ceiling
Inspiration for a mid-sized country entryway in Nashville with white walls, light hardwood floors, a double front door, a black front door and multi-coloured floor.
Inspiration for a mid-sized country entryway in Nashville with white walls, light hardwood floors, a double front door, a black front door and multi-coloured floor.
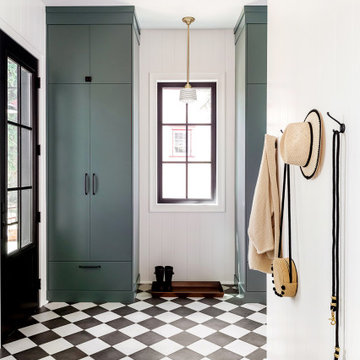
Design ideas for a large transitional mudroom in Other with white walls, ceramic floors, a single front door, a black front door and multi-coloured floor.
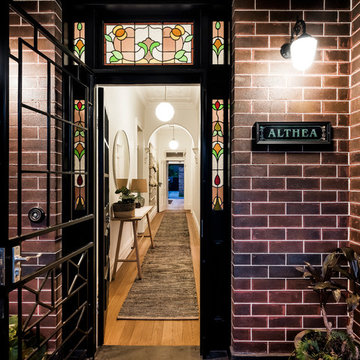
View down the hall of the old house towards the new addition and back garden
Inspiration for a mid-sized contemporary front door in Sydney with brown walls, ceramic floors, a single front door, a black front door and multi-coloured floor.
Inspiration for a mid-sized contemporary front door in Sydney with brown walls, ceramic floors, a single front door, a black front door and multi-coloured floor.
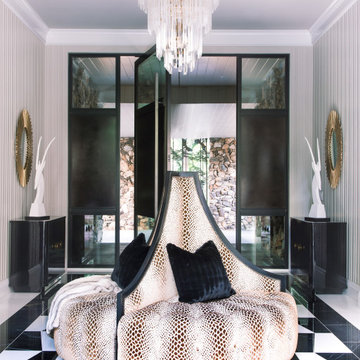
Inspiration for a transitional foyer in Denver with grey walls, a black front door, multi-coloured floor, panelled walls and a pivot front door.
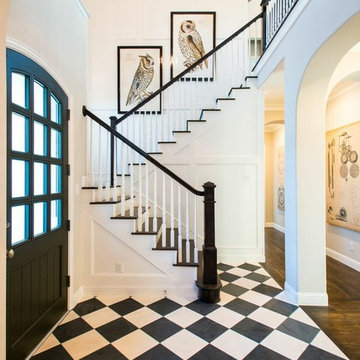
This is an example of a traditional entryway in Dallas with white walls, a single front door, a black front door and multi-coloured floor.

When walking into this home, you are greeted by a 182 bottle wine cellar. The 20 foot double doors bring in tons of light. Dining room is close to the wine cellar.
Entryway Design Ideas with a Black Front Door and Multi-Coloured Floor
1
