Entryway Design Ideas with a Glass Front Door and Multi-Coloured Floor
Refine by:
Budget
Sort by:Popular Today
1 - 20 of 161 photos
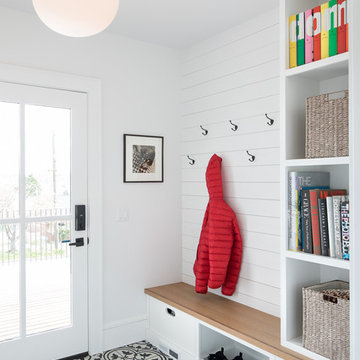
Inspiration for a country mudroom in Seattle with white walls, a single front door, a glass front door and multi-coloured floor.
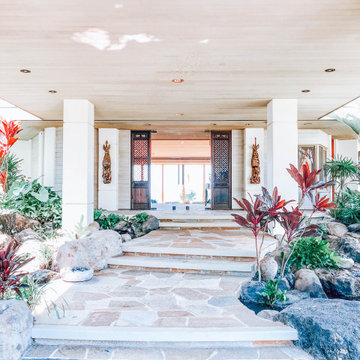
Expansive tropical foyer in Hawaii with white walls, a double front door, a glass front door, multi-coloured floor and wood.
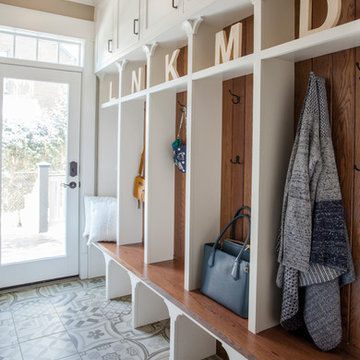
Added cabinetry for each of the family members and created areas above for added storage.
Patterned porcelain tiles were selected to add warmth and a traditional touch that blended well with the wood floor.
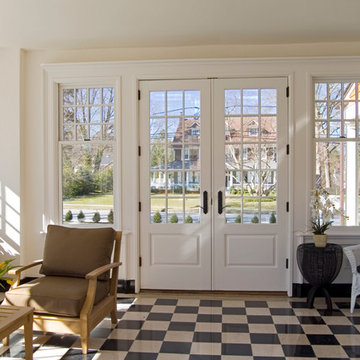
This is an example of a traditional entryway in Philadelphia with a double front door, a glass front door and multi-coloured floor.
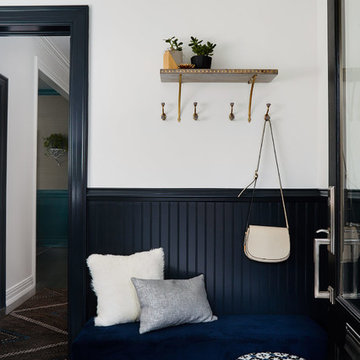
Inspiration for a mid-sized transitional entry hall in Chicago with multi-coloured walls, a single front door, a glass front door, multi-coloured floor and ceramic floors.
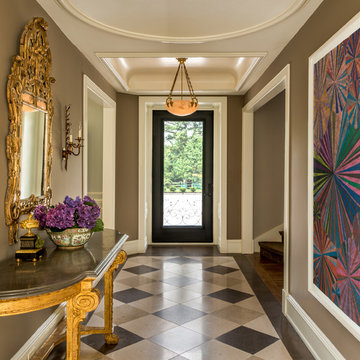
Angle Eye Photography
Design ideas for a large traditional entry hall in Philadelphia with brown walls, a single front door, a glass front door and multi-coloured floor.
Design ideas for a large traditional entry hall in Philadelphia with brown walls, a single front door, a glass front door and multi-coloured floor.
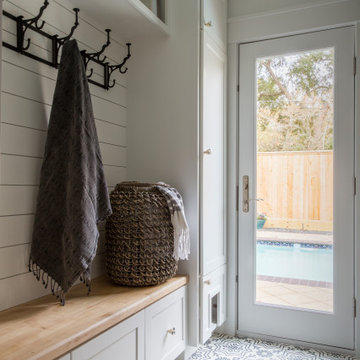
What used to be a very plain powder room was transformed into light and bright pool / powder room. The redesign involved squaring off the wall to incorporate an unusual herringbone barn door, ship lap walls, and new vanity.
We also opened up a new entry door from the poolside and a place for the family to hang towels. Hayley, the cat also got her own private bathroom with the addition of a built-in litter box compartment.
The patterned concrete tiles throughout this area added just the right amount of charm.
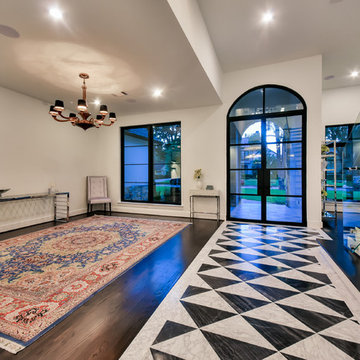
Inspiration for a mid-sized contemporary foyer in Houston with white walls, marble floors, a double front door, a glass front door and multi-coloured floor.
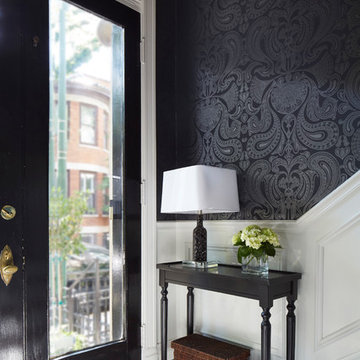
Design ideas for a transitional foyer in Chicago with black walls, a single front door, a glass front door and multi-coloured floor.
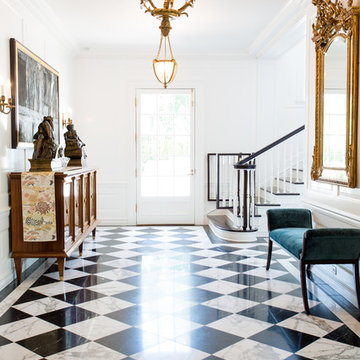
3 locations to service all your tile needs. Art tiles, unusual ceramics, glass, stone and terracottas- quality products and service.
Mid-sized contemporary front door in Los Angeles with white walls, porcelain floors, a single front door, a glass front door and multi-coloured floor.
Mid-sized contemporary front door in Los Angeles with white walls, porcelain floors, a single front door, a glass front door and multi-coloured floor.
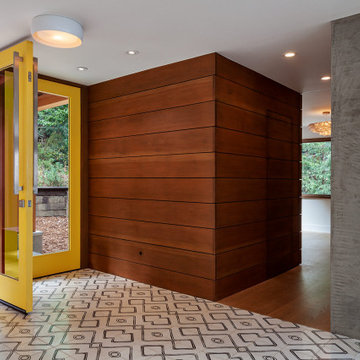
Mid-sized midcentury front door in San Francisco with a pivot front door, a glass front door, grey walls, ceramic floors and multi-coloured floor.
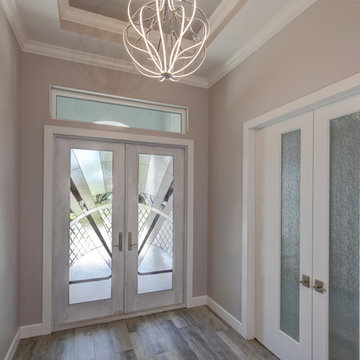
Artistic double door entry into the foyer. A private home office/den is located to the right
Photo of a mid-sized contemporary foyer in Tampa with grey walls, ceramic floors, a double front door, a glass front door and multi-coloured floor.
Photo of a mid-sized contemporary foyer in Tampa with grey walls, ceramic floors, a double front door, a glass front door and multi-coloured floor.
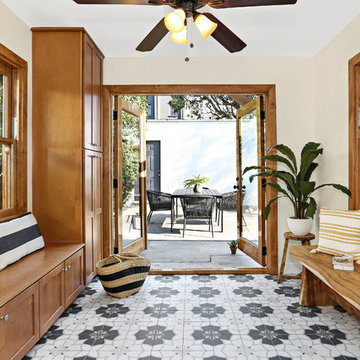
Design ideas for a beach style mudroom in Los Angeles with a double front door, a glass front door and multi-coloured floor.
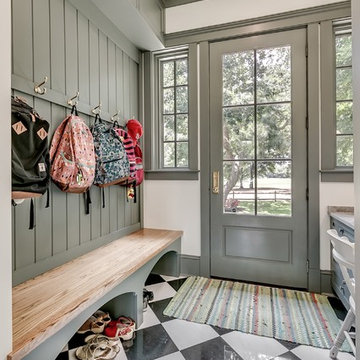
Photo of a country mudroom in Other with white walls, a single front door, a glass front door and multi-coloured floor.
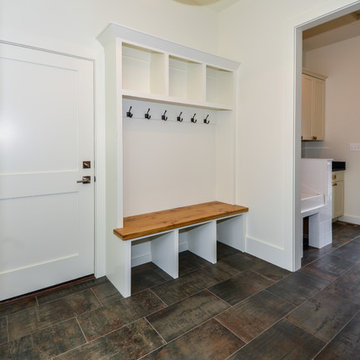
This mudroom features custom built-ins cubbies, a bench from reclaimed barnwood, and a custom dog wash.
This is an example of a mid-sized scandinavian mudroom in DC Metro with white walls, porcelain floors, a single front door, a glass front door and multi-coloured floor.
This is an example of a mid-sized scandinavian mudroom in DC Metro with white walls, porcelain floors, a single front door, a glass front door and multi-coloured floor.
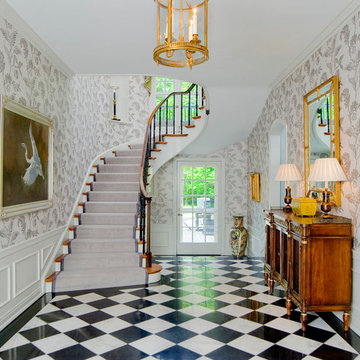
Photo Credit: Vince Lupo, Interiors: Michael Hall of Hall & Co.
This is an example of a traditional foyer in Baltimore with white walls, a single front door, a glass front door, marble floors and multi-coloured floor.
This is an example of a traditional foyer in Baltimore with white walls, a single front door, a glass front door, marble floors and multi-coloured floor.
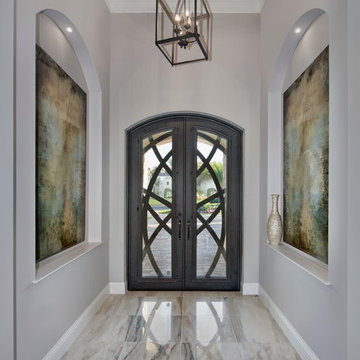
Inspiration for a mid-sized mediterranean entry hall in Miami with beige walls, a double front door, a glass front door and multi-coloured floor.
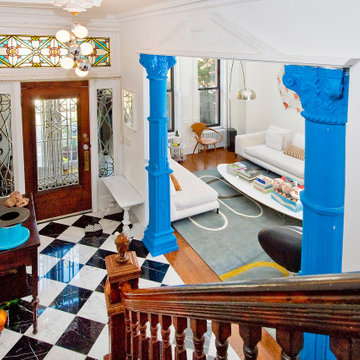
Inspiration for an eclectic foyer in New York with white walls, a single front door, a glass front door and multi-coloured floor.
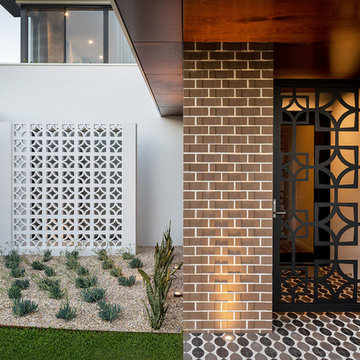
Silvertone Photography – Michael Conroy
Inspiration for a contemporary front door in Perth with white walls, a single front door, a glass front door and multi-coloured floor.
Inspiration for a contemporary front door in Perth with white walls, a single front door, a glass front door and multi-coloured floor.
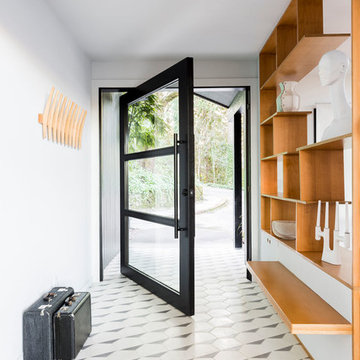
The architecture of this mid-century ranch in Portland’s West Hills oozes modernism’s core values. We wanted to focus on areas of the home that didn’t maximize the architectural beauty. The Client—a family of three, with Lucy the Great Dane, wanted to improve what was existing and update the kitchen and Jack and Jill Bathrooms, add some cool storage solutions and generally revamp the house.
We totally reimagined the entry to provide a “wow” moment for all to enjoy whilst entering the property. A giant pivot door was used to replace the dated solid wood door and side light.
We designed and built new open cabinetry in the kitchen allowing for more light in what was a dark spot. The kitchen got a makeover by reconfiguring the key elements and new concrete flooring, new stove, hood, bar, counter top, and a new lighting plan.
Our work on the Humphrey House was featured in Dwell Magazine.
Entryway Design Ideas with a Glass Front Door and Multi-Coloured Floor
1