Entryway Design Ideas with Ceramic Floors and Multi-Coloured Floor
Refine by:
Budget
Sort by:Popular Today
1 - 20 of 643 photos
Item 1 of 3
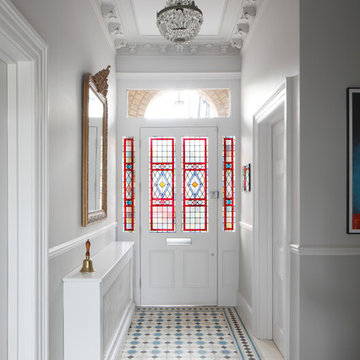
Photo of a large traditional entry hall in London with white walls, ceramic floors, a single front door, multi-coloured floor, a glass front door and coffered.

We added tongue & groove panelling, built in benches and a tiled Victorian floor to the entrance hallway in this Isle of Wight holiday home
Mid-sized traditional vestibule in London with white walls, ceramic floors, a single front door, a blue front door, multi-coloured floor and panelled walls.
Mid-sized traditional vestibule in London with white walls, ceramic floors, a single front door, a blue front door, multi-coloured floor and panelled walls.

Design ideas for a large transitional mudroom in Toronto with white walls, ceramic floors, a single front door, a white front door and multi-coloured floor.
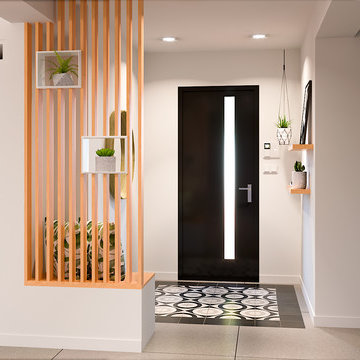
Création d'une entrée semi ouverte grâce à un claustra bois dissimulant un coffre de rangement servant également d'assise.
Harmonisation de l'espace et création d'une ambiance chaleureuse avec 3 espaces définis : salon / salle-à-manger / bureau.
Réalisation du rendu en photo-réaliste par vizstation.
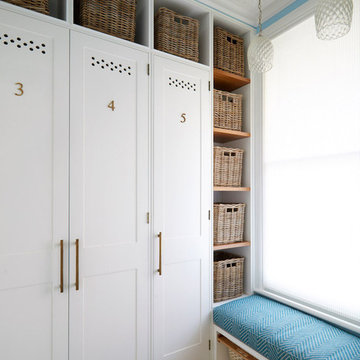
Photo of a mid-sized traditional vestibule in London with ceramic floors and multi-coloured floor.
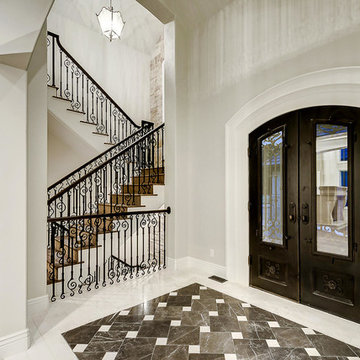
Design ideas for a mid-sized foyer in Denver with white walls, ceramic floors, a double front door, a glass front door and multi-coloured floor.
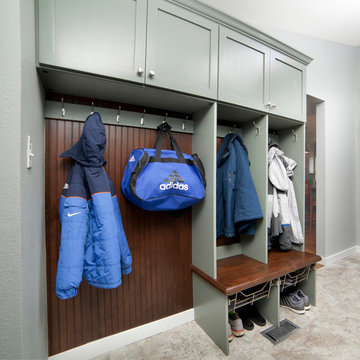
Inspiration for a mid-sized transitional mudroom in San Diego with grey walls, ceramic floors and multi-coloured floor.
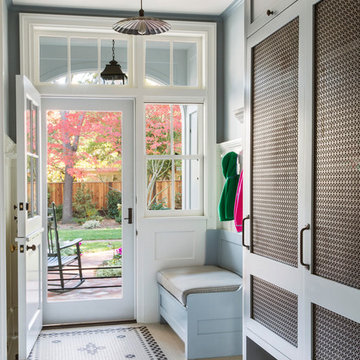
Photography by Laura Hull.
This is an example of a large traditional mudroom in San Francisco with grey walls, a dutch front door, a white front door, ceramic floors and multi-coloured floor.
This is an example of a large traditional mudroom in San Francisco with grey walls, a dutch front door, a white front door, ceramic floors and multi-coloured floor.
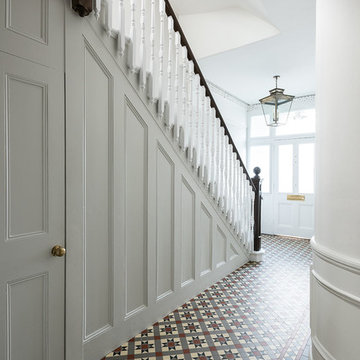
This is an example of a mid-sized traditional entryway in London with white walls, ceramic floors and multi-coloured floor.
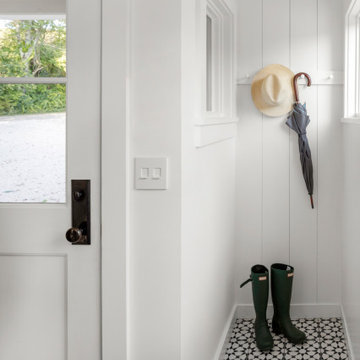
TEAM
Architect: LDa Architecture & Interiors
Builder: Lou Boxer Builder
Photographer: Greg Premru Photography
Design ideas for a small scandinavian mudroom in Boston with white walls, ceramic floors, a single front door, a white front door, multi-coloured floor and planked wall panelling.
Design ideas for a small scandinavian mudroom in Boston with white walls, ceramic floors, a single front door, a white front door, multi-coloured floor and planked wall panelling.
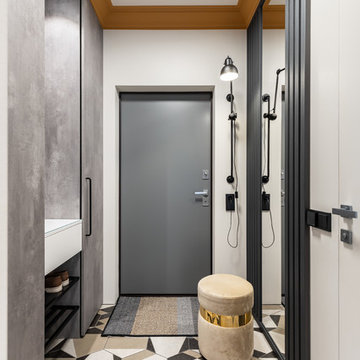
Фотограф: Максим Максимов, maxiimov@ya.ru
Design ideas for a contemporary front door in Saint Petersburg with white walls, ceramic floors, a single front door, a gray front door and multi-coloured floor.
Design ideas for a contemporary front door in Saint Petersburg with white walls, ceramic floors, a single front door, a gray front door and multi-coloured floor.
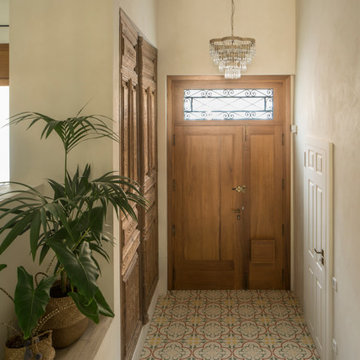
Proyecto realizado por The Room Studio
Construcción: The Room Work
Fotografías: Mauricio Fuertes
Mid-sized vestibule in Barcelona with beige walls, ceramic floors, a medium wood front door and multi-coloured floor.
Mid-sized vestibule in Barcelona with beige walls, ceramic floors, a medium wood front door and multi-coloured floor.
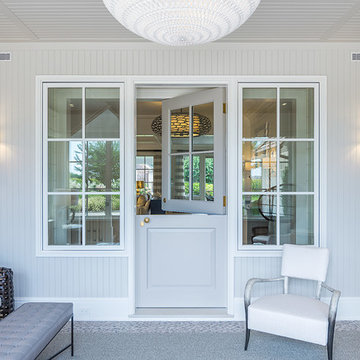
Inspiration for a large country vestibule in New York with white walls, ceramic floors, a dutch front door, a gray front door and multi-coloured floor.

Our clients were relocating from the upper peninsula to the lower peninsula and wanted to design a retirement home on their Lake Michigan property. The topography of their lot allowed for a walk out basement which is practically unheard of with how close they are to the water. Their view is fantastic, and the goal was of course to take advantage of the view from all three levels. The positioning of the windows on the main and upper levels is such that you feel as if you are on a boat, water as far as the eye can see. They were striving for a Hamptons / Coastal, casual, architectural style. The finished product is just over 6,200 square feet and includes 2 master suites, 2 guest bedrooms, 5 bathrooms, sunroom, home bar, home gym, dedicated seasonal gear / equipment storage, table tennis game room, sauna, and bonus room above the attached garage. All the exterior finishes are low maintenance, vinyl, and composite materials to withstand the blowing sands from the Lake Michigan shoreline.
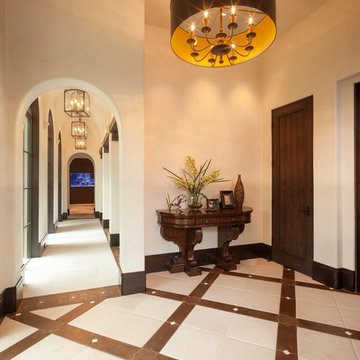
Design ideas for a mid-sized mediterranean foyer in Houston with beige walls, ceramic floors, a single front door, a dark wood front door and multi-coloured floor.
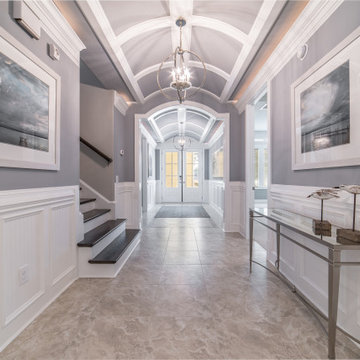
Custom Barrel Foyer Ceiling
Beach style foyer in Other with blue walls, ceramic floors, a double front door, a white front door and multi-coloured floor.
Beach style foyer in Other with blue walls, ceramic floors, a double front door, a white front door and multi-coloured floor.
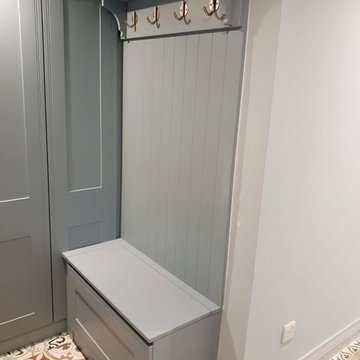
Bespoke cabinetry in boot room
Photo of a small eclectic mudroom in Other with blue walls, ceramic floors and multi-coloured floor.
Photo of a small eclectic mudroom in Other with blue walls, ceramic floors and multi-coloured floor.
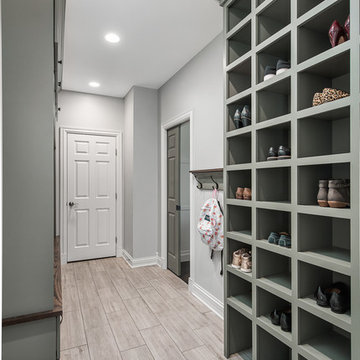
Picture Perfect House
Design ideas for a mid-sized transitional mudroom in Chicago with grey walls, ceramic floors, a single front door, a white front door and multi-coloured floor.
Design ideas for a mid-sized transitional mudroom in Chicago with grey walls, ceramic floors, a single front door, a white front door and multi-coloured floor.
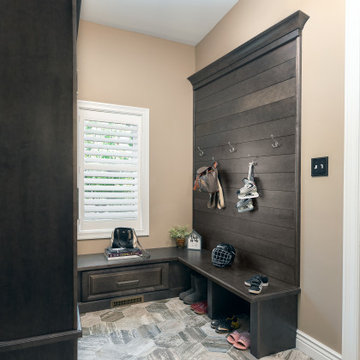
Design ideas for a small transitional mudroom in St Louis with beige walls, ceramic floors, a single front door, a white front door and multi-coloured floor.

Functional and organized mud room with custom built natural wood bench and white upper cabinetry.
Design ideas for a small transitional entryway in Sacramento with white walls, ceramic floors, multi-coloured floor and planked wall panelling.
Design ideas for a small transitional entryway in Sacramento with white walls, ceramic floors, multi-coloured floor and planked wall panelling.
Entryway Design Ideas with Ceramic Floors and Multi-Coloured Floor
1