Entryway Design Ideas with Medium Hardwood Floors and Multi-Coloured Floor
Refine by:
Budget
Sort by:Popular Today
1 - 20 of 168 photos
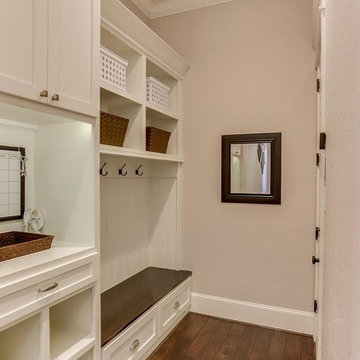
Photo of a mid-sized arts and crafts entryway in Houston with beige walls, medium hardwood floors and multi-coloured floor.
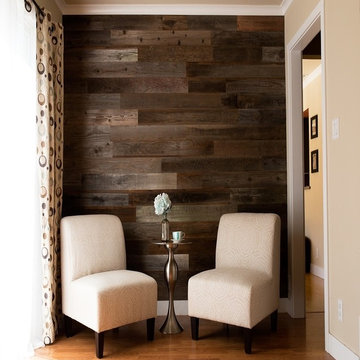
www.Rewoodd-NV.com
Design ideas for a contemporary foyer in Las Vegas with multi-coloured walls, medium hardwood floors and multi-coloured floor.
Design ideas for a contemporary foyer in Las Vegas with multi-coloured walls, medium hardwood floors and multi-coloured floor.
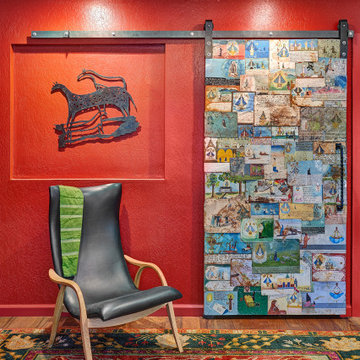
Meaning “line” in Swahili, the Mstari Safari Task Lounge itself is accented with clean wooden lines, as well as dramatic contrasts of hammered gold and reflective obsidian desk-drawers. A custom-made industrial, mid-century desk—the room’s focal point—is perfect for centering focus while going over the day’s workload. Behind, a tiger painting ties the African motif together. Contrasting pendant lights illuminate the workspace, permeating the sharp, angular design with more organic forms.
Outside the task lounge, a custom barn door conceals the client’s entry coat closet. A patchwork of Mexican retablos—turn of the century religious relics—celebrate the client’s eclectic style and love of antique cultural art, while a large wrought-iron turned handle and barn door track unify the composition.
A home as tactfully curated as the Mstari deserved a proper entryway. We knew that right as guests entered the home, they needed to be wowed. So rather than opting for a traditional drywall header, we engineered an undulating I-beam that spanned the opening. The I-beam’s spine incorporated steel ribbing, leaving a striking impression of a Gaudiesque spine.
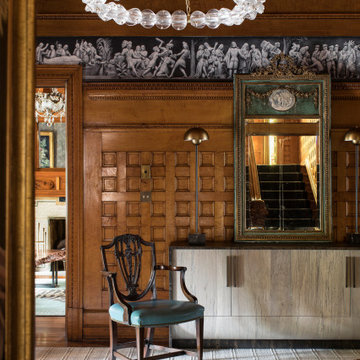
This is an example of a large eclectic entryway in St Louis with brown walls, medium hardwood floors, multi-coloured floor and panelled walls.
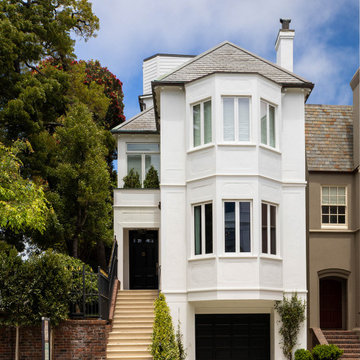
We juxtaposed bold colors and contemporary furnishings with the early twentieth-century interior architecture for this four-level Pacific Heights Edwardian. The home's showpiece is the living room, where the walls received a rich coat of blackened teal blue paint with a high gloss finish, while the high ceiling is painted off-white with violet undertones. Against this dramatic backdrop, we placed a streamlined sofa upholstered in an opulent navy velour and companioned it with a pair of modern lounge chairs covered in raspberry mohair. An artisanal wool and silk rug in indigo, wine, and smoke ties the space together.

The Twain Oak is rustic modern medium oak inspired floor that has light-dark color variation throughout.
Large modern front door in Los Angeles with grey walls, medium hardwood floors, a single front door, a white front door, multi-coloured floor, vaulted and panelled walls.
Large modern front door in Los Angeles with grey walls, medium hardwood floors, a single front door, a white front door, multi-coloured floor, vaulted and panelled walls.
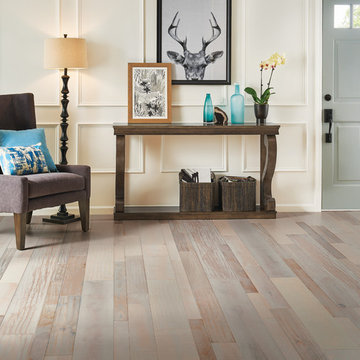
This is an example of a mid-sized transitional entry hall in Cincinnati with white walls, medium hardwood floors, a single front door, a white front door and multi-coloured floor.
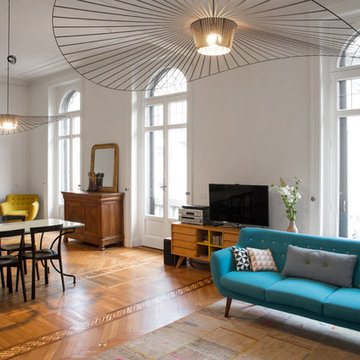
Inspiration for an expansive modern entryway in Milan with white walls, medium hardwood floors and multi-coloured floor.
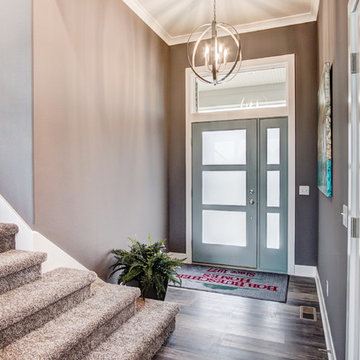
Photo of a mid-sized modern front door in Other with grey walls, medium hardwood floors, a single front door, a blue front door and multi-coloured floor.
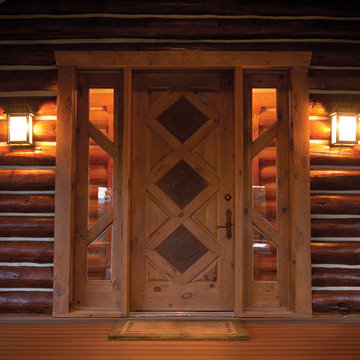
This gorgeous door and the trim and logs surrounding it were finished with PPG ProLuxe Cetol Log & Siding wood stain in Teak. The work was completed by Rudy Mendiola of The Log Doctor.
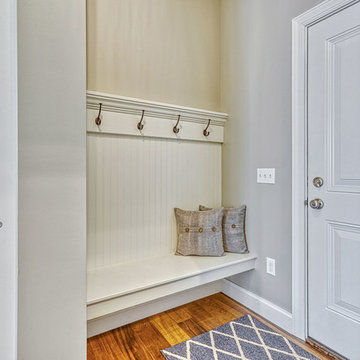
This entry has a built-in bench and a row of hooks for coats.
This is an example of a large transitional foyer in New York with grey walls, medium hardwood floors, a single front door, a white front door and multi-coloured floor.
This is an example of a large transitional foyer in New York with grey walls, medium hardwood floors, a single front door, a white front door and multi-coloured floor.
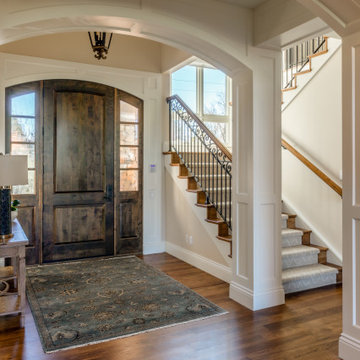
Inspiration for a large traditional front door in Denver with beige walls, medium hardwood floors, a single front door, a dark wood front door, multi-coloured floor and vaulted.
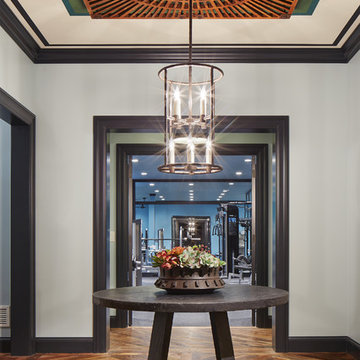
Builder: John Kraemer & Sons | Architect: Murphy & Co . Design | Interiors: Twist Interior Design | Landscaping: TOPO | Photographer: Corey Gaffer
This is an example of a mid-sized mediterranean foyer in Minneapolis with white walls, medium hardwood floors and multi-coloured floor.
This is an example of a mid-sized mediterranean foyer in Minneapolis with white walls, medium hardwood floors and multi-coloured floor.
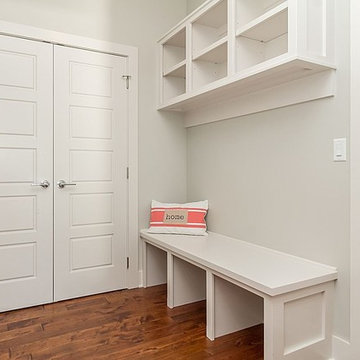
Custom made barn door
This is an example of a mid-sized transitional mudroom in Other with grey walls, medium hardwood floors, a double front door, a white front door and multi-coloured floor.
This is an example of a mid-sized transitional mudroom in Other with grey walls, medium hardwood floors, a double front door, a white front door and multi-coloured floor.
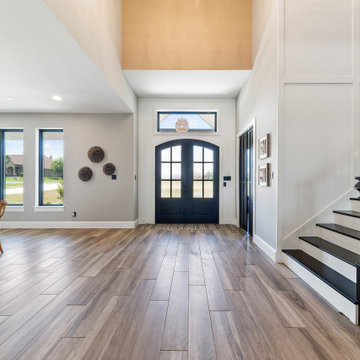
{Custom Home} 5,660 SqFt 1 Acre Modern Farmhouse 6 Bedroom 6 1/2 bath Media Room Game Room Study Huge Patio 3 car Garage Wrap-Around Front Porch Pool . . . #vistaranch #fortworthbuilder #texasbuilder #modernfarmhouse #texasmodern #texasfarmhouse #fortworthtx #blackandwhite #salcedohomes
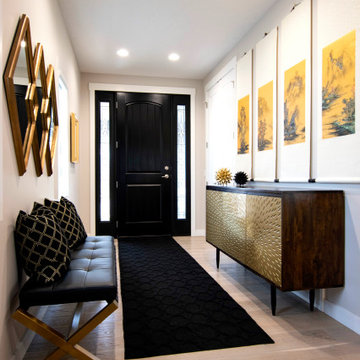
Black and gold accented entryway offering a moody experience.
Design ideas for a small contemporary foyer in Calgary with grey walls, medium hardwood floors, a single front door, a black front door and multi-coloured floor.
Design ideas for a small contemporary foyer in Calgary with grey walls, medium hardwood floors, a single front door, a black front door and multi-coloured floor.
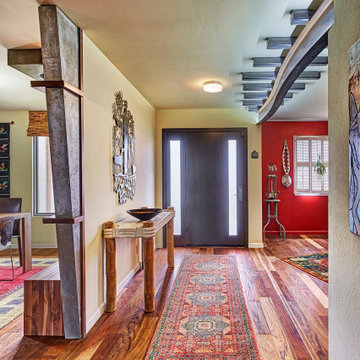
Meaning “line” in Swahili, the Mstari Safari Task Lounge itself is accented with clean wooden lines, as well as dramatic contrasts of hammered gold and reflective obsidian desk-drawers. A custom-made industrial, mid-century desk—the room’s focal point—is perfect for centering focus while going over the day’s workload. Behind, a tiger painting ties the African motif together. Contrasting pendant lights illuminate the workspace, permeating the sharp, angular design with more organic forms.
Outside the task lounge, a custom barn door conceals the client’s entry coat closet. A patchwork of Mexican retablos—turn of the century religious relics—celebrate the client’s eclectic style and love of antique cultural art, while a large wrought-iron turned handle and barn door track unify the composition.
A home as tactfully curated as the Mstari deserved a proper entryway. We knew that right as guests entered the home, they needed to be wowed. So rather than opting for a traditional drywall header, we engineered an undulating I-beam that spanned the opening. The I-beam’s spine incorporated steel ribbing, leaving a striking impression of a Gaudiesque spine.
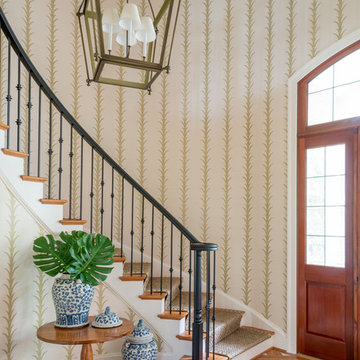
Design ideas for a large traditional foyer in Charleston with multi-coloured walls, a double front door, medium hardwood floors and multi-coloured floor.
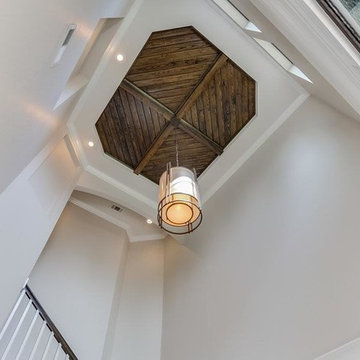
Inspiration for a mid-sized arts and crafts foyer in Houston with beige walls, medium hardwood floors, a double front door, a black front door and multi-coloured floor.
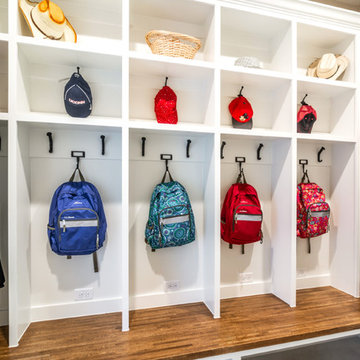
This mud/ laundry room features a large built-in cubby unit, with one cubby per family member, each fitted with their own outlet, and resting on a beautiful oak bench with shoe storage underneath.
Entryway Design Ideas with Medium Hardwood Floors and Multi-Coloured Floor
1