Entryway Design Ideas with Multi-Coloured Floor
Refine by:
Budget
Sort by:Popular Today
1 - 20 of 22 photos
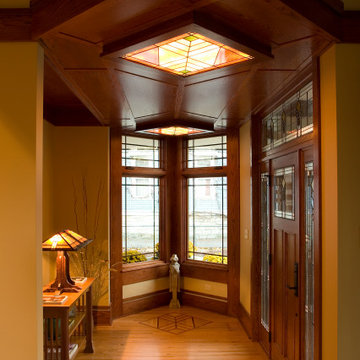
Wood ceiling with backlit stain glass panels.
Design ideas for a mid-sized asian foyer in Chicago with light hardwood floors, a single front door, a medium wood front door and multi-coloured floor.
Design ideas for a mid-sized asian foyer in Chicago with light hardwood floors, a single front door, a medium wood front door and multi-coloured floor.

Eclectic entryway in Atlanta with blue walls, a single front door, a blue front door, multi-coloured floor and decorative wall panelling.
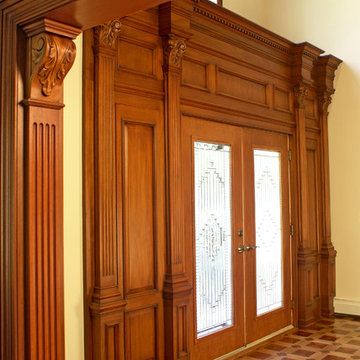
Large traditional front door in Newark with yellow walls, laminate floors, a double front door, a medium wood front door and multi-coloured floor.
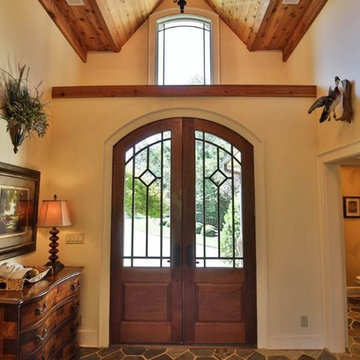
Inspiration for a mid-sized country foyer in Other with white walls, slate floors, a double front door, a medium wood front door and multi-coloured floor.
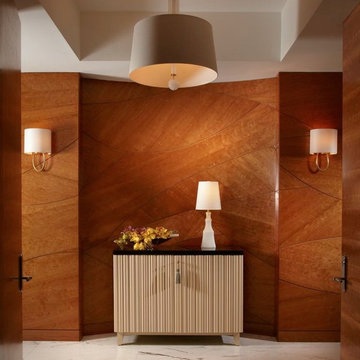
Miami modern Interior Design.
Miami Home Décor magazine Publishes one of our contemporary Projects in Miami Beach Bath Club and they said:
TAILOR MADE FOR A PERFECT FIT
SOFT COLORS AND A CAREFUL MIX OF STYLES TRANSFORM A NORTH MIAMI BEACH CONDOMINIUM INTO A CUSTOM RETREAT FOR ONE YOUNG FAMILY. ....
…..The couple gave Corredor free reign with the interior scheme.
And the designer responded with quiet restraint, infusing the home with a palette of pale greens, creams and beiges that echo the beachfront outside…. The use of texture on walls, furnishings and fabrics, along with unexpected accents of deep orange, add a cozy feel to the open layout. “I used splashes of orange because it’s a favorite color of mine and of my clients’,” she says. “It’s a hue that lends itself to warmth and energy — this house has a lot of warmth and energy, just like the owners.”
With a nod to the family’s South American heritage, a large, wood architectural element greets visitors
as soon as they step off the elevator.
The jigsaw design — pieces of cherry wood that fit together like a puzzle — is a work of art in itself. Visible from nearly every room, this central nucleus not only adds warmth and character, but also, acts as a divider between the formal living room and family room…..
Miami modern,
Contemporary Interior Designers,
Modern Interior Designers,
Coco Plum Interior Designers,
Sunny Isles Interior Designers,
Pinecrest Interior Designers,
J Design Group interiors,
South Florida designers,
Best Miami Designers,
Miami interiors,
Miami décor,
Miami Beach Designers,
Best Miami Interior Designers,
Miami Beach Interiors,
Luxurious Design in Miami,
Top designers,
Deco Miami,
Luxury interiors,
Miami Beach Luxury Interiors,
Miami Interior Design,
Miami Interior Design Firms,
Beach front,
Top Interior Designers,
top décor,
Top Miami Decorators,
Miami luxury condos,
modern interiors,
Modern,
Pent house design,
white interiors,
Top Miami Interior Decorators,
Top Miami Interior Designers,
Modern Designers in Miami.
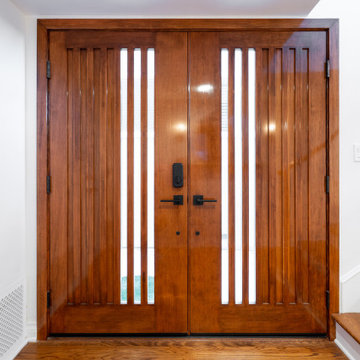
Photo of a contemporary front door in Portland with white walls, dark hardwood floors, a double front door, a dark wood front door and multi-coloured floor.
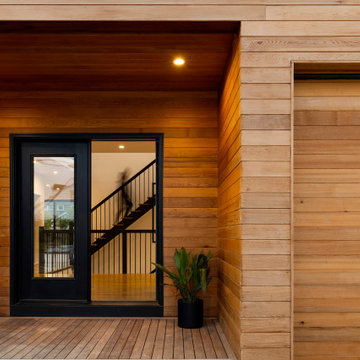
The Living Well is a peaceful, minimal coastal home surrounded by a lush Japanese garden.
This is an example of a mid-sized beach style front door in New York with multi-coloured walls, medium hardwood floors, a single front door, a black front door, multi-coloured floor and wood walls.
This is an example of a mid-sized beach style front door in New York with multi-coloured walls, medium hardwood floors, a single front door, a black front door, multi-coloured floor and wood walls.
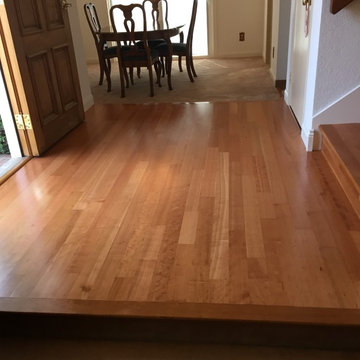
Nuno
Photo of a small traditional front door in San Diego with white walls, light hardwood floors and multi-coloured floor.
Photo of a small traditional front door in San Diego with white walls, light hardwood floors and multi-coloured floor.
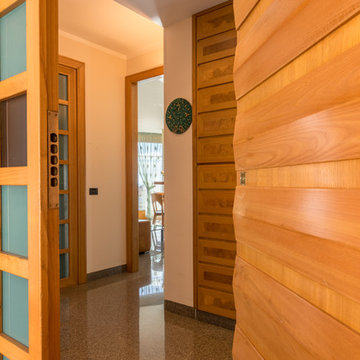
Mid-sized modern front door in Other with white walls, marble floors, a single front door, a light wood front door and multi-coloured floor.
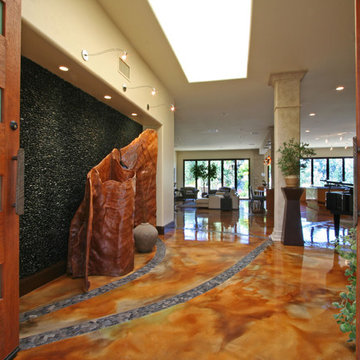
This is an example of an expansive transitional foyer in San Diego with beige walls, concrete floors, a double front door, a medium wood front door and multi-coloured floor.
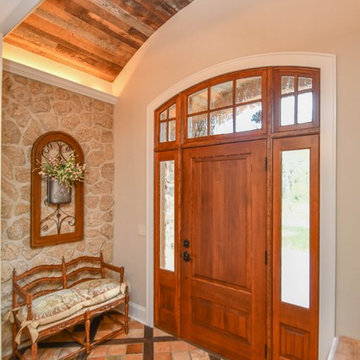
Walk in to this spacious foyer to find a mix of dark, medium, and light warm tones. On the floor there is a dark wood-look porcelain and travertine stone tile checkered pattern, on 2 walls there is stone installed floor to ceiling. You will also see the front entrance door which is a Douglas Fir wood with baroque seedy style glass surrounding it. On the ceiling there is elmwood, an antique natural barn-wood. For decoration, there is a mix of french provincial country style furniture pieces with fresh flowers in vases through-out to welcome in guests.
Photography by Rathbun Photography
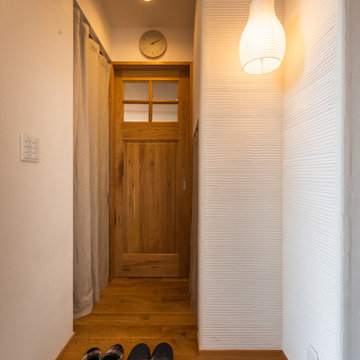
子どもや家族のことを考え、いろいろな会社を比較してアイジースタイルハウスの健康住宅を選ばれたとお話しされるU様ご夫婦。この家に住むようになってから寝つきがよくなり、風邪をひきにくくなったり花粉症も和らいだそう。
建築後に隠れてしまう構造部分まで徹底して“自然素材”にこだわった健康住宅で豊かに暮らす、家族が笑顔になる「和モダン風・丸窓の家」をご紹介します。
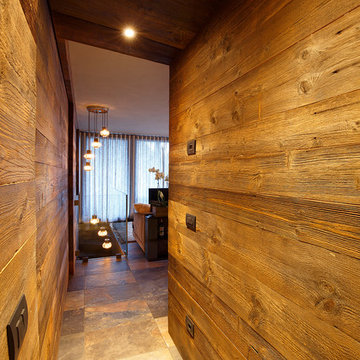
Le pareti ed il soffitto dell'ingresso dell'abitazione sono rivestite in legno di abete vecchio con posa orizzontale.
Ricreare l'effetto "scatola di legno" in questo spazio ridotto permette di massimizzare l'effetto a sorpresa entrandonel soggiorno dall'altezza maggiore e dall'ambiente più ampio.
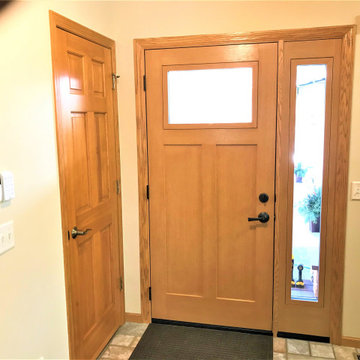
For Dan’s front door, we recommended the installation of a fiberglass door by ProVia®. Dan appreciated that the new front door provided a look similar to wood, but did not require the upkeep. ProVia® fiberglass doors are built with reliable weather-stripping and an insulated core. Both components are critical in promoting energy efficiency.
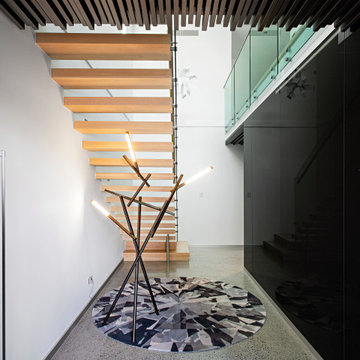
Ascot Interior, Landscape & Streetscape Renovation
Design ideas for a mid-sized modern foyer in Brisbane with black walls, a single front door, a glass front door and multi-coloured floor.
Design ideas for a mid-sized modern foyer in Brisbane with black walls, a single front door, a glass front door and multi-coloured floor.
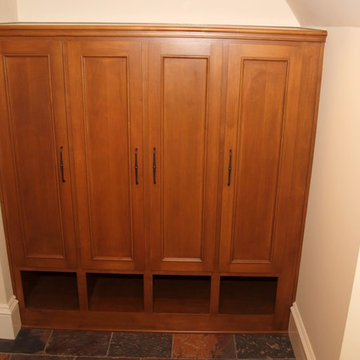
Custom mudroom locker cabinet.
Photo of a mid-sized traditional mudroom in Portland with beige walls, porcelain floors and multi-coloured floor.
Photo of a mid-sized traditional mudroom in Portland with beige walls, porcelain floors and multi-coloured floor.
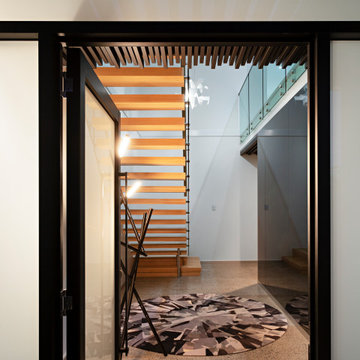
Ascot Interior, Landscape & Streetscape Renovation
Modern front door in Brisbane with black walls, a single front door, a glass front door and multi-coloured floor.
Modern front door in Brisbane with black walls, a single front door, a glass front door and multi-coloured floor.
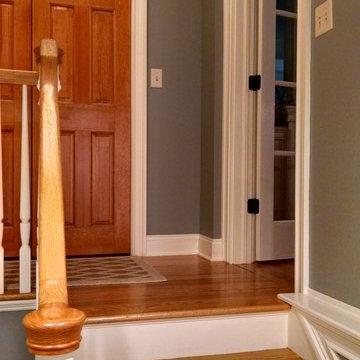
The side entrance doesn't have to be dull and drab. This farmhouse inspired mudroom is pretty enough everyday.
Photo Credit: N. Leonard
Photo of a small transitional mudroom in New York with blue walls, porcelain floors, a single front door, a metal front door and multi-coloured floor.
Photo of a small transitional mudroom in New York with blue walls, porcelain floors, a single front door, a metal front door and multi-coloured floor.

The client came to us to assist with transforming their small family cabin into a year-round residence that would continue the family legacy. The home was originally built by our client’s grandfather so keeping much of the existing interior woodwork and stone masonry fireplace was a must. They did not want to lose the rustic look and the warmth of the pine paneling. The view of Lake Michigan was also to be maintained. It was important to keep the home nestled within its surroundings.
There was a need to update the kitchen, add a laundry & mud room, install insulation, add a heating & cooling system, provide additional bedrooms and more bathrooms. The addition to the home needed to look intentional and provide plenty of room for the entire family to be together. Low maintenance exterior finish materials were used for the siding and trims as well as natural field stones at the base to match the original cabin’s charm.
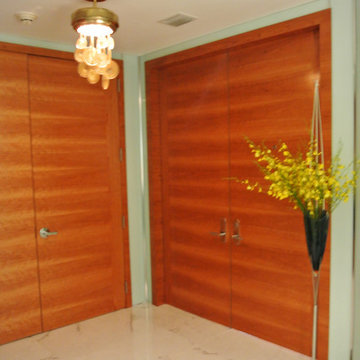
Miami modern Interior Design.
Miami Home Décor magazine Publishes one of our contemporary Projects in Miami Beach Bath Club and they said:
TAILOR MADE FOR A PERFECT FIT
SOFT COLORS AND A CAREFUL MIX OF STYLES TRANSFORM A NORTH MIAMI BEACH CONDOMINIUM INTO A CUSTOM RETREAT FOR ONE YOUNG FAMILY. ....
…..The couple gave Corredor free reign with the interior scheme.
And the designer responded with quiet restraint, infusing the home with a palette of pale greens, creams and beiges that echo the beachfront outside…. The use of texture on walls, furnishings and fabrics, along with unexpected accents of deep orange, add a cozy feel to the open layout. “I used splashes of orange because it’s a favorite color of mine and of my clients’,” she says. “It’s a hue that lends itself to warmth and energy — this house has a lot of warmth and energy, just like the owners.”
With a nod to the family’s South American heritage, a large, wood architectural element greets visitors
as soon as they step off the elevator.
The jigsaw design — pieces of cherry wood that fit together like a puzzle — is a work of art in itself. Visible from nearly every room, this central nucleus not only adds warmth and character, but also, acts as a divider between the formal living room and family room…..
Miami modern,
Contemporary Interior Designers,
Modern Interior Designers,
Coco Plum Interior Designers,
Sunny Isles Interior Designers,
Pinecrest Interior Designers,
J Design Group interiors,
South Florida designers,
Best Miami Designers,
Miami interiors,
Miami décor,
Miami Beach Designers,
Best Miami Interior Designers,
Miami Beach Interiors,
Luxurious Design in Miami,
Top designers,
Deco Miami,
Luxury interiors,
Miami Beach Luxury Interiors,
Miami Interior Design,
Miami Interior Design Firms,
Beach front,
Top Interior Designers,
top décor,
Top Miami Decorators,
Miami luxury condos,
modern interiors,
Modern,
Pent house design,
white interiors,
Top Miami Interior Decorators,
Top Miami Interior Designers,
Modern Designers in Miami.
Contact information:
J Design Group
305-444-4611
Entryway Design Ideas with Multi-Coloured Floor
1