Entryway Design Ideas with Pink Walls and Multi-coloured Walls
Refine by:
Budget
Sort by:Popular Today
1 - 20 of 2,506 photos
Item 1 of 3

architectural digest, classic design, cool new york homes, cottage core. country home, florals, french country, historic home, pale pink, vintage home, vintage style
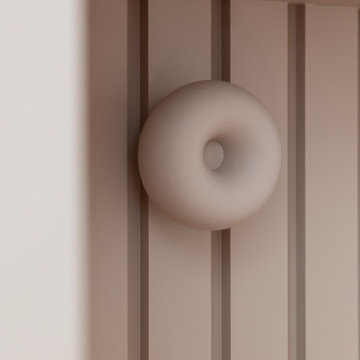
Inspiration for a small scandinavian entryway in Paris with pink walls, light hardwood floors and wallpaper.
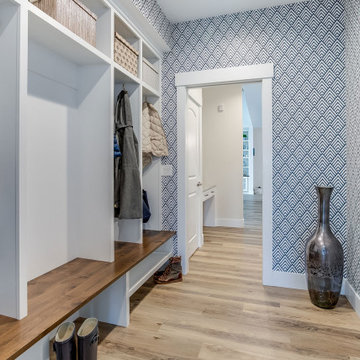
Mid-sized transitional mudroom in Other with multi-coloured walls, beige floor and wallpaper.

Inspiration for a transitional entryway in Detroit with multi-coloured walls, dark hardwood floors, a glass front door and wallpaper.

Inspiration for a small transitional front door in New York with pink walls, porcelain floors, a double front door, a dark wood front door, multi-coloured floor and wallpaper.
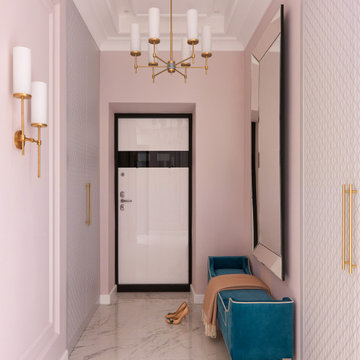
Design ideas for a mid-sized transitional front door in Moscow with porcelain floors, beige floor, pink walls, a single front door, a white front door and recessed.
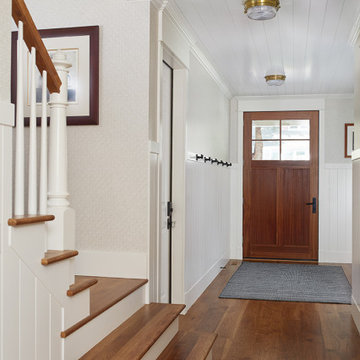
This cozy lake cottage skillfully incorporates a number of features that would normally be restricted to a larger home design. A glance of the exterior reveals a simple story and a half gable running the length of the home, enveloping the majority of the interior spaces. To the rear, a pair of gables with copper roofing flanks a covered dining area that connects to a screened porch. Inside, a linear foyer reveals a generous staircase with cascading landing. Further back, a centrally placed kitchen is connected to all of the other main level entertaining spaces through expansive cased openings. A private study serves as the perfect buffer between the homes master suite and living room. Despite its small footprint, the master suite manages to incorporate several closets, built-ins, and adjacent master bath complete with a soaker tub flanked by separate enclosures for shower and water closet. Upstairs, a generous double vanity bathroom is shared by a bunkroom, exercise space, and private bedroom. The bunkroom is configured to provide sleeping accommodations for up to 4 people. The rear facing exercise has great views of the rear yard through a set of windows that overlook the copper roof of the screened porch below.
Builder: DeVries & Onderlinde Builders
Interior Designer: Vision Interiors by Visbeen
Photographer: Ashley Avila Photography
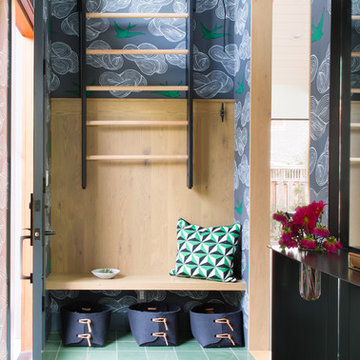
Design ideas for a midcentury vestibule in San Francisco with multi-coloured walls and green floor.
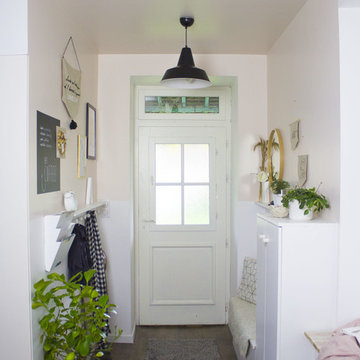
Rénovation totale d'une maison de 90m2 + création d'un extension de 30m2 au sol.
Photo of a small scandinavian foyer in Other with pink walls, dark hardwood floors, a single front door and a white front door.
Photo of a small scandinavian foyer in Other with pink walls, dark hardwood floors, a single front door and a white front door.
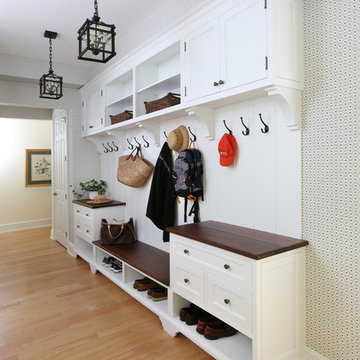
This is an example of a traditional mudroom in Philadelphia with multi-coloured walls, light hardwood floors and beige floor.
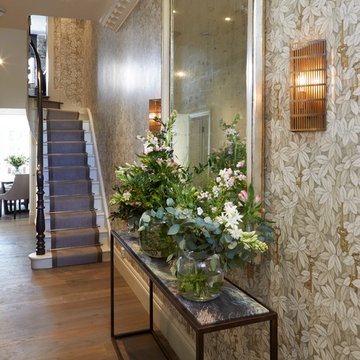
Bespoke french mirror, Interior desires designed wall lights. Fornasetti Wallpaper. Richard Gooding
Inspiration for a traditional entryway in London with light hardwood floors and multi-coloured walls.
Inspiration for a traditional entryway in London with light hardwood floors and multi-coloured walls.
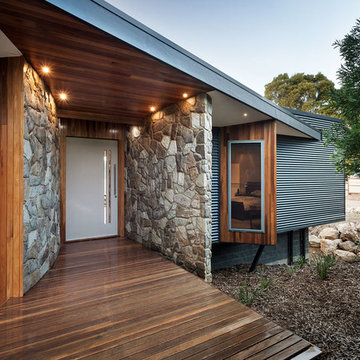
Contemporary front door in Melbourne with multi-coloured walls, dark hardwood floors and a white front door.
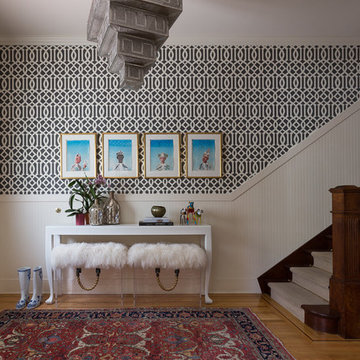
David Duncan Livingston
Photo of a transitional foyer in San Francisco with multi-coloured walls, medium hardwood floors, a single front door and a white front door.
Photo of a transitional foyer in San Francisco with multi-coloured walls, medium hardwood floors, a single front door and a white front door.
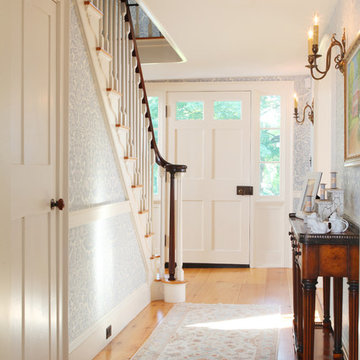
Photo by Randy O'Rourke
Photo of a mid-sized traditional entry hall in Boston with a single front door, a white front door, medium hardwood floors, multi-coloured walls and beige floor.
Photo of a mid-sized traditional entry hall in Boston with a single front door, a white front door, medium hardwood floors, multi-coloured walls and beige floor.

Inspiration for an expansive foyer in San Francisco with multi-coloured walls, medium hardwood floors, a single front door, a glass front door, brown floor and recessed.
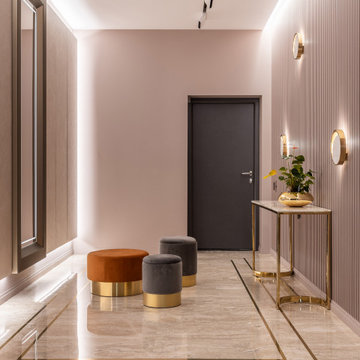
Design ideas for a contemporary front door in Other with pink walls, a single front door and beige floor.
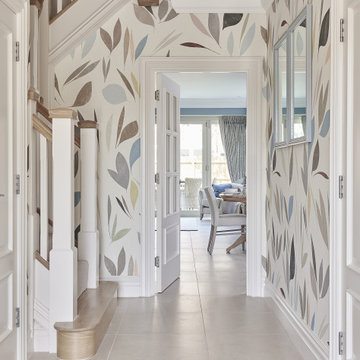
Design ideas for a transitional foyer in Buckinghamshire with multi-coloured walls and grey floor.
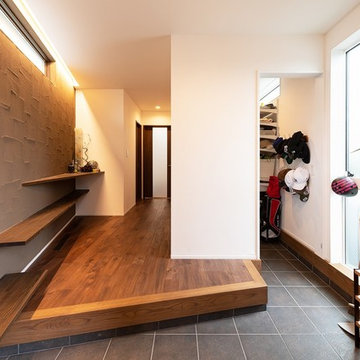
This is an example of a modern entry hall in Kyoto with multi-coloured walls and black floor.
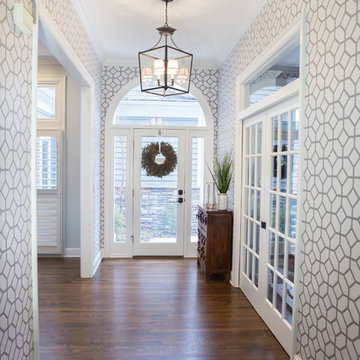
Photography by: Sophia Hronis-Arbis
Mid-sized country foyer in Chicago with multi-coloured walls, medium hardwood floors, a single front door and a glass front door.
Mid-sized country foyer in Chicago with multi-coloured walls, medium hardwood floors, a single front door and a glass front door.
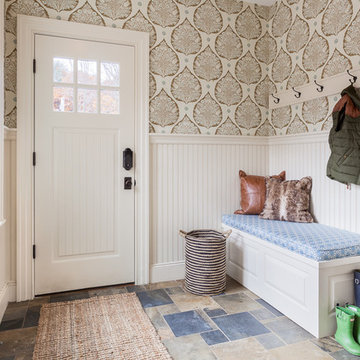
© Greg Perko Photography 2014
Photo of a small traditional entryway in Boston with multi-coloured walls, slate floors, a single front door, a white front door and multi-coloured floor.
Photo of a small traditional entryway in Boston with multi-coloured walls, slate floors, a single front door, a white front door and multi-coloured floor.
Entryway Design Ideas with Pink Walls and Multi-coloured Walls
1