Entryway Design Ideas with Multi-coloured Walls and Slate Floors
Refine by:
Budget
Sort by:Popular Today
1 - 20 of 48 photos
Item 1 of 3

Large country entryway in Chicago with multi-coloured walls, slate floors, black floor and decorative wall panelling.
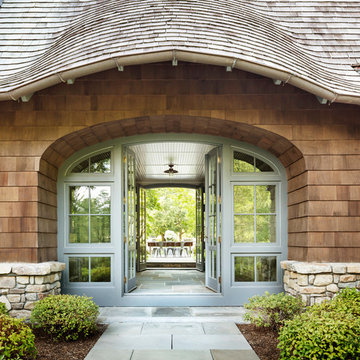
Photographer: Scott Frances
Traditional foyer in New York with multi-coloured walls and slate floors.
Traditional foyer in New York with multi-coloured walls and slate floors.
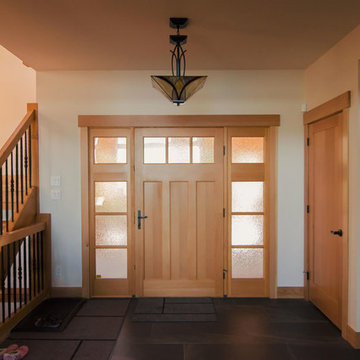
Front door and closet area
Design ideas for a large country front door in Vancouver with multi-coloured walls, slate floors, a single front door, a medium wood front door and grey floor.
Design ideas for a large country front door in Vancouver with multi-coloured walls, slate floors, a single front door, a medium wood front door and grey floor.
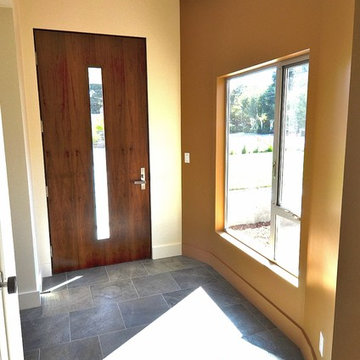
Carole Whitacre Photography
Mid-sized midcentury foyer in San Francisco with multi-coloured walls, slate floors, a single front door, a dark wood front door and grey floor.
Mid-sized midcentury foyer in San Francisco with multi-coloured walls, slate floors, a single front door, a dark wood front door and grey floor.
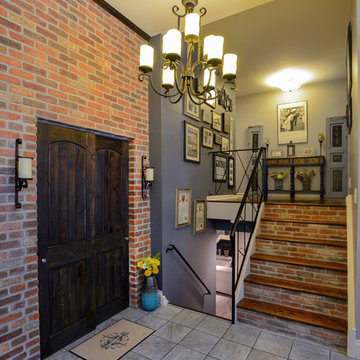
Inspiration for a large country foyer in Philadelphia with multi-coloured walls, slate floors, a double front door, a dark wood front door and grey floor.
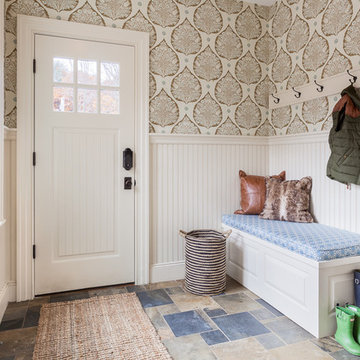
© Greg Perko Photography 2014
Photo of a small traditional entryway in Boston with multi-coloured walls, slate floors, a single front door, a white front door and multi-coloured floor.
Photo of a small traditional entryway in Boston with multi-coloured walls, slate floors, a single front door, a white front door and multi-coloured floor.
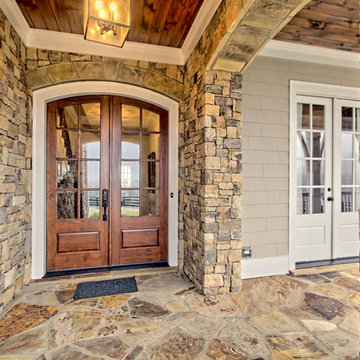
Inspiration for a large front door in Atlanta with multi-coloured walls, slate floors, a double front door and a dark wood front door.
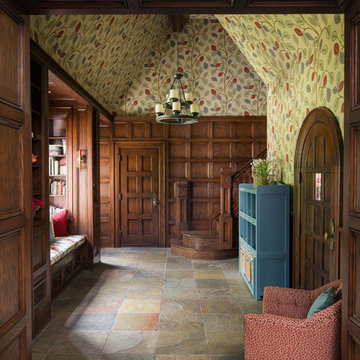
Large traditional entry hall in Indianapolis with multi-coloured walls, slate floors, a single front door and a dark wood front door.
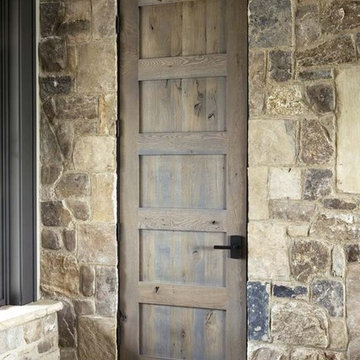
The design of this refined mountain home is rooted in its natural surroundings. Boasting a color palette of subtle earthy grays and browns, the home is filled with natural textures balanced with sophisticated finishes and fixtures. The open floorplan ensures visibility throughout the home, preserving the fantastic views from all angles. Furnishings are of clean lines with comfortable, textured fabrics. Contemporary accents are paired with vintage and rustic accessories.
To achieve the LEED for Homes Silver rating, the home includes such green features as solar thermal water heating, solar shading, low-e clad windows, Energy Star appliances, and native plant and wildlife habitat.
All photos taken by Rachael Boling Photography
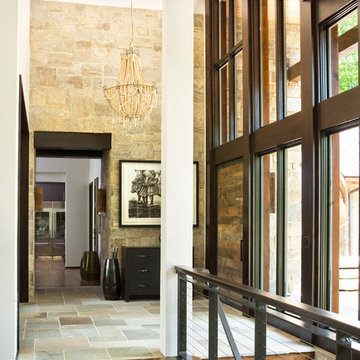
Rachael Boling
Inspiration for a country foyer in Other with multi-coloured walls, slate floors and a metal front door.
Inspiration for a country foyer in Other with multi-coloured walls, slate floors and a metal front door.
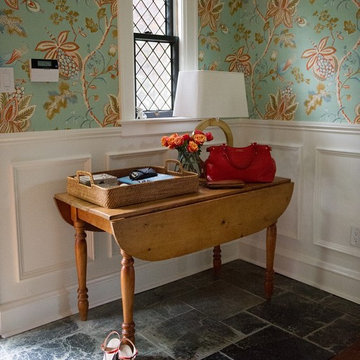
We redesigned the front hall to give the space a big "Wow" when you walked in. This paper was the jumping off point for the whole palette of the kitchen, powder room and adjoining living room. It sets the tone that this house is fun, stylish and full of custom touches that reflect the homeowners love of colour and fashion. We added the wainscotting which continues into the kitchen/powder room to give the space more architectural interest and to soften the bold wall paper. We kept the antique table, which is a heirloom, but modernized it with contemporary lighting.
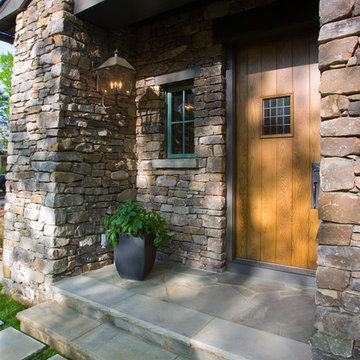
This is an example of a large traditional front door in Charlotte with multi-coloured walls, slate floors, a dutch front door, a medium wood front door and grey floor.
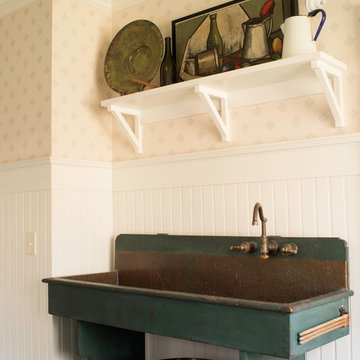
Inspiration for a mid-sized country mudroom in Other with multi-coloured walls and slate floors.
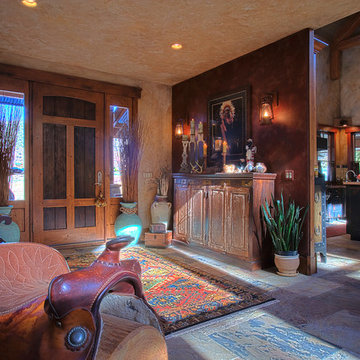
Dick Springgate
Inspiration for a large traditional foyer in Salt Lake City with multi-coloured walls, slate floors, a single front door and a medium wood front door.
Inspiration for a large traditional foyer in Salt Lake City with multi-coloured walls, slate floors, a single front door and a medium wood front door.
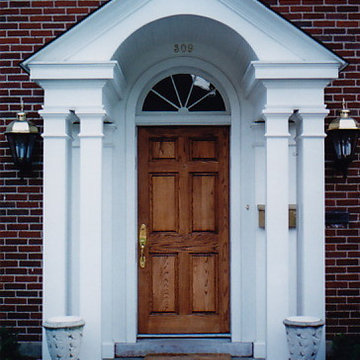
A new front door entry canopy was completed in the 1991 project. The canopy is built of painted wood and beaded ceiling boards.
Large traditional front door in Other with multi-coloured walls, slate floors, a single front door and a medium wood front door.
Large traditional front door in Other with multi-coloured walls, slate floors, a single front door and a medium wood front door.
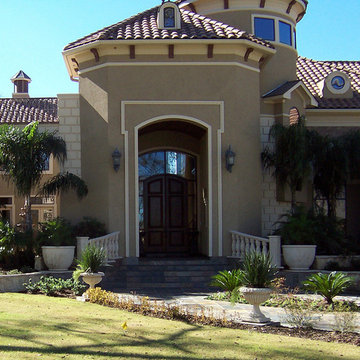
This entry features a curved balustrade leading up the steps to and arch opening trimmed with delicate crown moulding. Also shown are planter urns along the entry path and Corinthian columns supporting the arched breezeway. All decorative stone elements are by Cantera Stoneworks in color Crema.
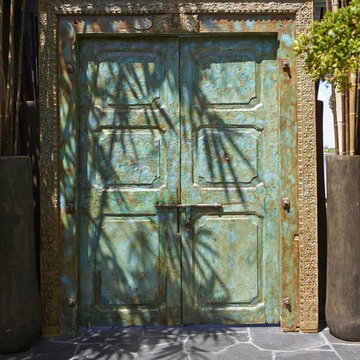
Exotic Asian-inspired Architecture Atlantic Ocean Manalapan Beach Ocean-to-Intracoastal
Tropical Foliage
Bamboo Landscaping
Old Malaysian Door
Natural Patina Finish
Natural Stone Slab Walkway Japanese Architecture Modern Award-winning Studio K Architects Pascal Liguori and son 561-320-3109 pascalliguoriandson.com

#thevrindavanproject
ranjeet.mukherjee@gmail.com thevrindavanproject@gmail.com
https://www.facebook.com/The.Vrindavan.Project
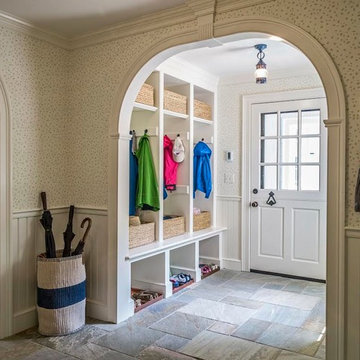
Photo of a large traditional mudroom in Boston with multi-coloured walls, slate floors, a dutch front door and a white front door.
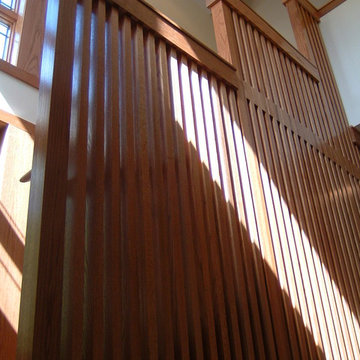
Kevin Spector of SMP design + construction designed this Prairie Style Lake Home in rural Michigan sited on a ridge overlooking a lake. Materials include Stone, Slate, Cedar & Anderson Frank Lloyd Wright Series Art Glass Windows. The centerpiece of the home is a custom wood staircase, that promotes airflow & light transmission.
Entryway Design Ideas with Multi-coloured Walls and Slate Floors
1