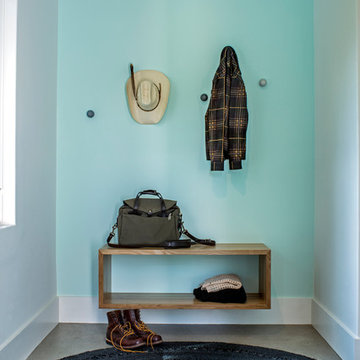Entryway Design Ideas with Multi-coloured Walls
Refine by:
Budget
Sort by:Popular Today
61 - 80 of 2,112 photos
Item 1 of 2
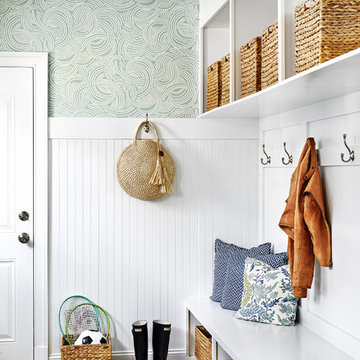
Design ideas for a traditional mudroom in Philadelphia with multi-coloured walls.
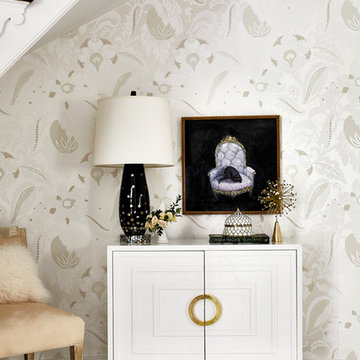
Photo Credit: Laura Moss
This is an example of a traditional entryway in New York with multi-coloured walls and multi-coloured floor.
This is an example of a traditional entryway in New York with multi-coloured walls and multi-coloured floor.
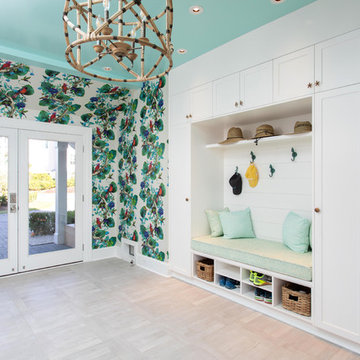
Design ideas for a beach style mudroom in Wilmington with multi-coloured walls, a double front door, a glass front door and beige floor.
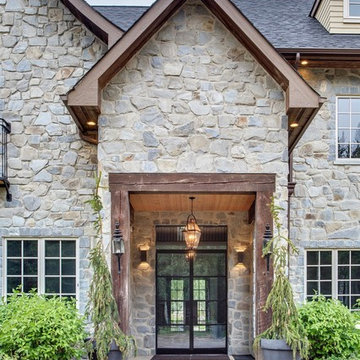
The Grand stone clad entry with glass and wrought frame doors.
Zoon Media
This is an example of a large country front door in Calgary with multi-coloured walls, limestone floors, a double front door, a glass front door and beige floor.
This is an example of a large country front door in Calgary with multi-coloured walls, limestone floors, a double front door, a glass front door and beige floor.
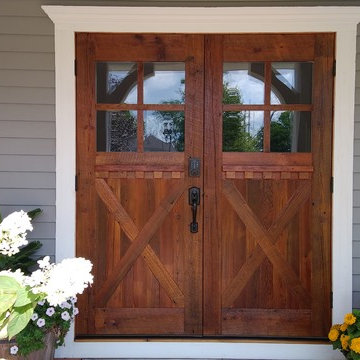
Double entry door done by craftsman Jarod Studabaker. He used our native Hoosier reclaimed barnwood.
Large country front door in Other with multi-coloured walls, a double front door and a medium wood front door.
Large country front door in Other with multi-coloured walls, a double front door and a medium wood front door.
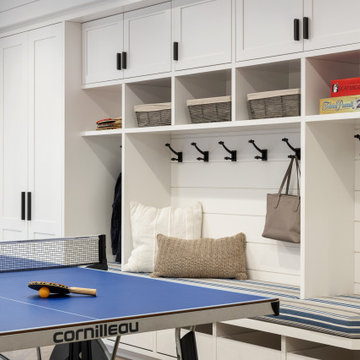
This 4,500 sq ft basement in Long Island is high on luxe, style, and fun. It has a full gym, golf simulator, arcade room, home theater, bar, full bath, storage, and an entry mud area. The palette is tight with a wood tile pattern to define areas and keep the space integrated. We used an open floor plan but still kept each space defined. The golf simulator ceiling is deep blue to simulate the night sky. It works with the room/doors that are integrated into the paneling — on shiplap and blue. We also added lights on the shuffleboard and integrated inset gym mirrors into the shiplap. We integrated ductwork and HVAC into the columns and ceiling, a brass foot rail at the bar, and pop-up chargers and a USB in the theater and the bar. The center arm of the theater seats can be raised for cuddling. LED lights have been added to the stone at the threshold of the arcade, and the games in the arcade are turned on with a light switch.
---
Project designed by Long Island interior design studio Annette Jaffe Interiors. They serve Long Island including the Hamptons, as well as NYC, the tri-state area, and Boca Raton, FL.
For more about Annette Jaffe Interiors, click here:
https://annettejaffeinteriors.com/
To learn more about this project, click here:
https://annettejaffeinteriors.com/basement-entertainment-renovation-long-island/
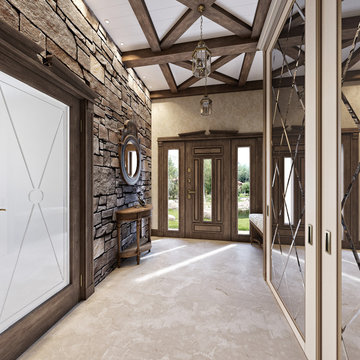
This is an example of a large country front door in Saint Petersburg with multi-coloured walls, porcelain floors, a single front door, a dark wood front door and beige floor.
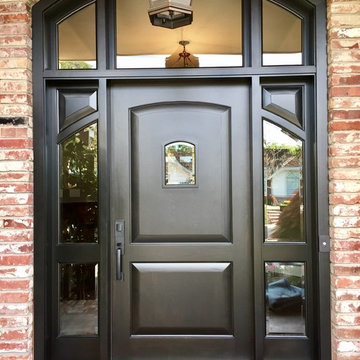
Antigua Doors
Inspiration for a large traditional front door in San Francisco with multi-coloured walls, concrete floors, a single front door, a black front door and grey floor.
Inspiration for a large traditional front door in San Francisco with multi-coloured walls, concrete floors, a single front door, a black front door and grey floor.
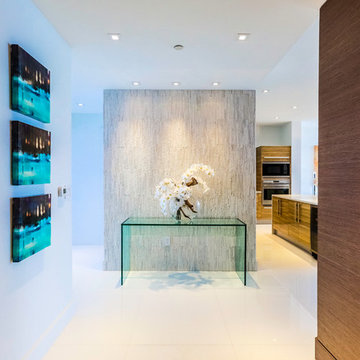
Inspiration for a mid-sized modern foyer in Miami with multi-coloured walls, porcelain floors and a single front door.
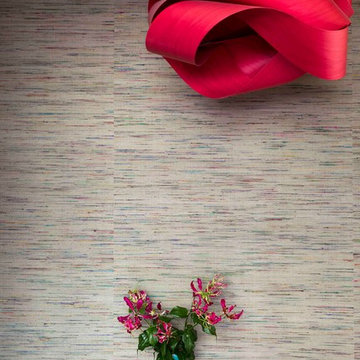
Multi coloured silk wallpaper and a red timber veneer light set the scene and make an entrance.
Residential Interior design & decoration project by Camilla Molders Design
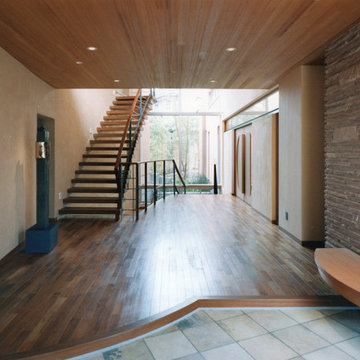
「玄関ホール」
広々としたゆとりの玄関ホール。奥は吹抜になっていて、中庭が見え自然光が入ってきます。
Expansive mediterranean entryway in Other with multi-coloured walls.
Expansive mediterranean entryway in Other with multi-coloured walls.
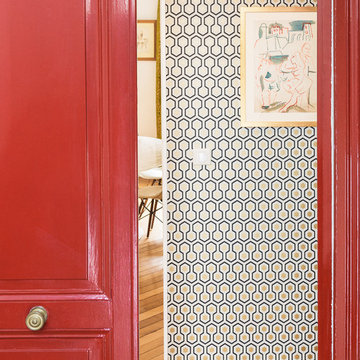
Cyrille Robin
Inspiration for a small contemporary foyer in Paris with multi-coloured walls, medium hardwood floors, a double front door and a red front door.
Inspiration for a small contemporary foyer in Paris with multi-coloured walls, medium hardwood floors, a double front door and a red front door.
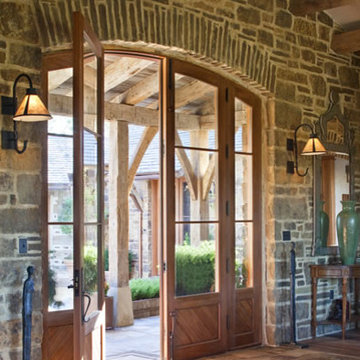
http://www.tonymartininc.com/
Inspiration for a mid-sized country foyer in Austin with multi-coloured walls, dark hardwood floors, a double front door and a medium wood front door.
Inspiration for a mid-sized country foyer in Austin with multi-coloured walls, dark hardwood floors, a double front door and a medium wood front door.
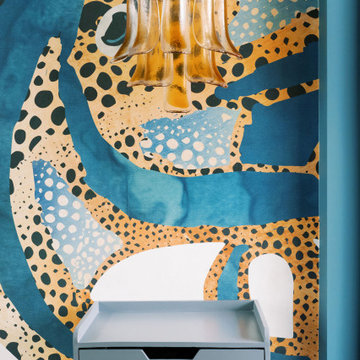
As you step inside this home, you are greeted by a whimsical foyer that reflects this family's playful personality. Custom wallpaper fills the walls and ceiling, paired with a vintage Italian Murano chandelier and sconces. Journey father into the entry, and you will find a custom-made functional entry bench floating on a custom wood slat wall - this allows friends and family to take off their shoes and provides extra storage within the bench and hidden door. On top of this stunning accent wall is a custom neon sign reflecting this family's way of life.
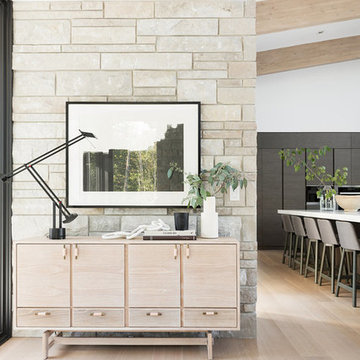
This is an example of a mid-sized modern foyer in Salt Lake City with multi-coloured walls and light hardwood floors.
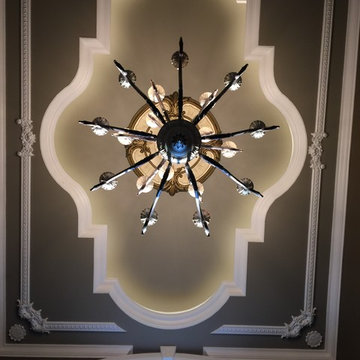
This client purchased an existing basic home located in Wyckoff, NJ. Liggero Architecture designed 100% of the interiors for this residence & was heavily involved in the build out all components. This project required significant design & detailing of all new archways, built in furnishings, ceiling treatments as well as exterior modifications.
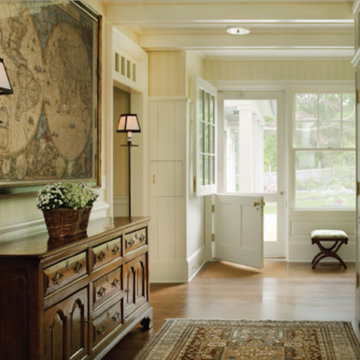
Traditional mudroom
Photographer: Tria Govan
Photo of a mid-sized traditional mudroom in New York with multi-coloured walls, medium hardwood floors, a dutch front door, a white front door and brown floor.
Photo of a mid-sized traditional mudroom in New York with multi-coloured walls, medium hardwood floors, a dutch front door, a white front door and brown floor.
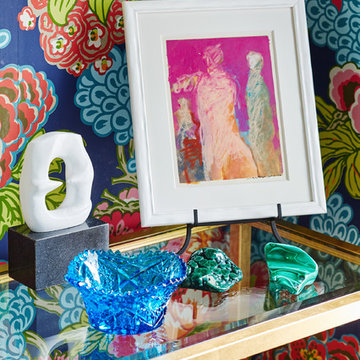
Photographed by Laura Moss
Inspiration for a small transitional vestibule in New York with multi-coloured walls, brick floors, a single front door, a blue front door and blue floor.
Inspiration for a small transitional vestibule in New York with multi-coloured walls, brick floors, a single front door, a blue front door and blue floor.
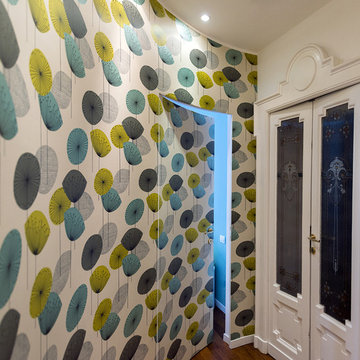
Foto di Mauro Santoro
Design ideas for a small modern foyer in Milan with multi-coloured walls, dark hardwood floors, a double front door, a white front door and brown floor.
Design ideas for a small modern foyer in Milan with multi-coloured walls, dark hardwood floors, a double front door, a white front door and brown floor.
Entryway Design Ideas with Multi-coloured Walls
4
