Entryway Design Ideas with Multi-coloured Walls

Design ideas for a mid-sized contemporary foyer in Toronto with multi-coloured walls, porcelain floors, a single front door, a black front door, grey floor, recessed and wallpaper.
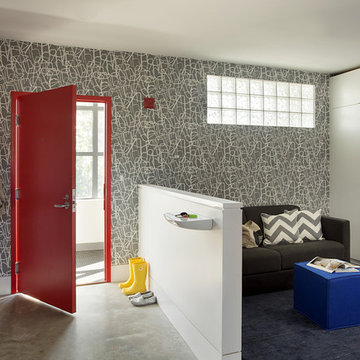
The entry area became an 'urban mudroom' with ample storage and a small clean workspace that can also serve as an additional sleeping area if needed. Glass block borrows natural light from the abutting corridor while maintaining privacy.
Photos by Eric Roth.
Construction by Ralph S. Osmond Company.
Green architecture by ZeroEnergy Design.
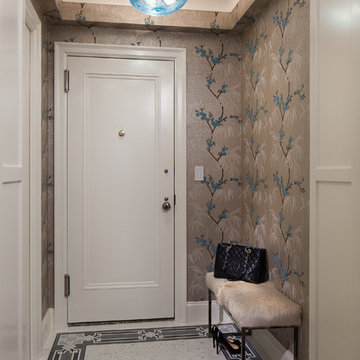
Three apartments were combined to create this 7 room home in Manhattan's West Village for a young couple and their three small girls. A kids' wing boasts a colorful playroom, a butterfly-themed bedroom, and a bath. The parents' wing includes a home office for two (which also doubles as a guest room), two walk-in closets, a master bedroom & bath. A family room leads to a gracious living/dining room for formal entertaining. A large eat-in kitchen and laundry room complete the space. Integrated lighting, audio/video and electric shades make this a modern home in a classic pre-war building.
Photography by Peter Kubilus
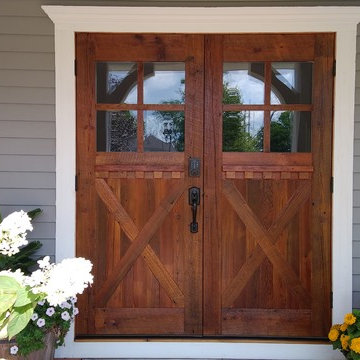
Double entry door done by craftsman Jarod Studabaker. He used our native Hoosier reclaimed barnwood.
Large country front door in Other with multi-coloured walls, a double front door and a medium wood front door.
Large country front door in Other with multi-coloured walls, a double front door and a medium wood front door.
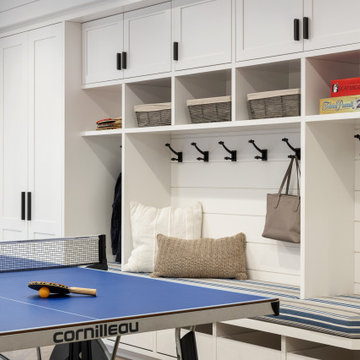
This 4,500 sq ft basement in Long Island is high on luxe, style, and fun. It has a full gym, golf simulator, arcade room, home theater, bar, full bath, storage, and an entry mud area. The palette is tight with a wood tile pattern to define areas and keep the space integrated. We used an open floor plan but still kept each space defined. The golf simulator ceiling is deep blue to simulate the night sky. It works with the room/doors that are integrated into the paneling — on shiplap and blue. We also added lights on the shuffleboard and integrated inset gym mirrors into the shiplap. We integrated ductwork and HVAC into the columns and ceiling, a brass foot rail at the bar, and pop-up chargers and a USB in the theater and the bar. The center arm of the theater seats can be raised for cuddling. LED lights have been added to the stone at the threshold of the arcade, and the games in the arcade are turned on with a light switch.
---
Project designed by Long Island interior design studio Annette Jaffe Interiors. They serve Long Island including the Hamptons, as well as NYC, the tri-state area, and Boca Raton, FL.
For more about Annette Jaffe Interiors, click here:
https://annettejaffeinteriors.com/
To learn more about this project, click here:
https://annettejaffeinteriors.com/basement-entertainment-renovation-long-island/
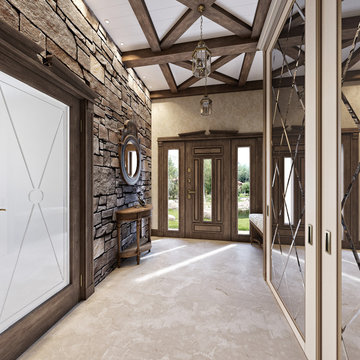
This is an example of a large country front door in Saint Petersburg with multi-coloured walls, porcelain floors, a single front door, a dark wood front door and beige floor.
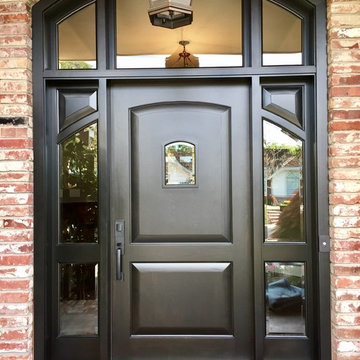
Antigua Doors
Inspiration for a large traditional front door in San Francisco with multi-coloured walls, concrete floors, a single front door, a black front door and grey floor.
Inspiration for a large traditional front door in San Francisco with multi-coloured walls, concrete floors, a single front door, a black front door and grey floor.
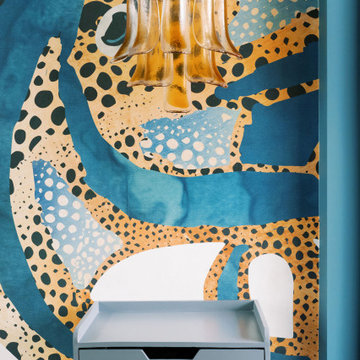
As you step inside this home, you are greeted by a whimsical foyer that reflects this family's playful personality. Custom wallpaper fills the walls and ceiling, paired with a vintage Italian Murano chandelier and sconces. Journey father into the entry, and you will find a custom-made functional entry bench floating on a custom wood slat wall - this allows friends and family to take off their shoes and provides extra storage within the bench and hidden door. On top of this stunning accent wall is a custom neon sign reflecting this family's way of life.
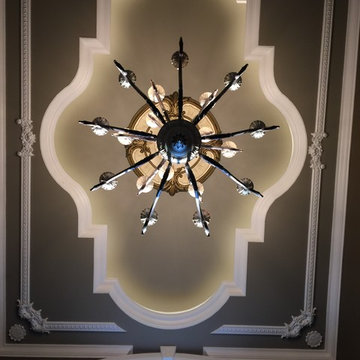
This client purchased an existing basic home located in Wyckoff, NJ. Liggero Architecture designed 100% of the interiors for this residence & was heavily involved in the build out all components. This project required significant design & detailing of all new archways, built in furnishings, ceiling treatments as well as exterior modifications.
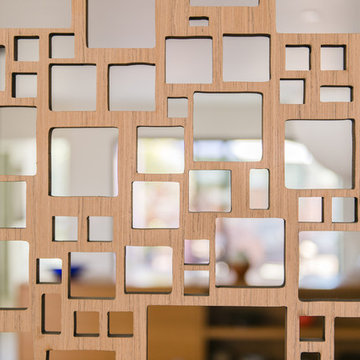
Inspiration for a mid-sized midcentury entryway in Los Angeles with multi-coloured walls, light hardwood floors and a single front door.
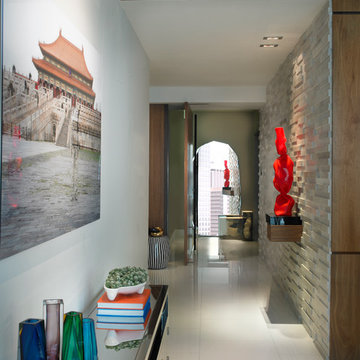
A crafted foyer dividing the entrance from the common living and dining areas experiments with organic elements and fine art.
Installed in the white marble wall is a custom-built hanging wood console supporting one of the homeowner's favorite art pieces. A recessed light is designed specially to highlight and announce the sculpture.
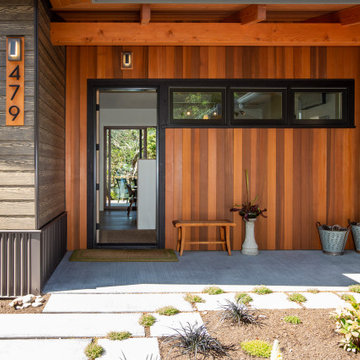
Architect: Domain Design Architects
Photography: Joe Belcovson Photography
Inspiration for a mid-sized midcentury front door in Seattle with multi-coloured walls, medium hardwood floors, a single front door, a black front door, brown floor and exposed beam.
Inspiration for a mid-sized midcentury front door in Seattle with multi-coloured walls, medium hardwood floors, a single front door, a black front door, brown floor and exposed beam.
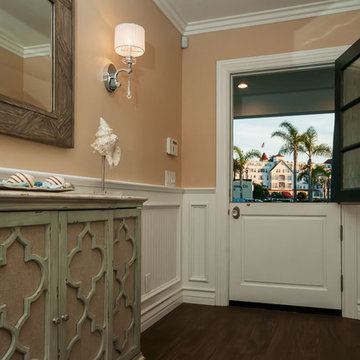
Patricia Bean Expressive Architectural Photography
Inspiration for a mid-sized traditional front door in San Diego with multi-coloured walls, a white front door and a single front door.
Inspiration for a mid-sized traditional front door in San Diego with multi-coloured walls, a white front door and a single front door.
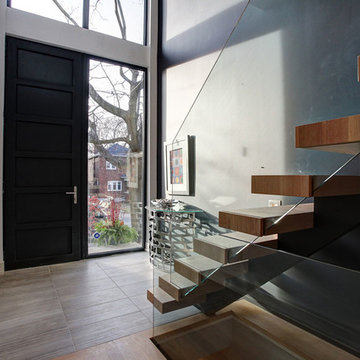
Photo of a mid-sized modern front door in Toronto with multi-coloured walls, porcelain floors, a single front door, a black front door and beige floor.
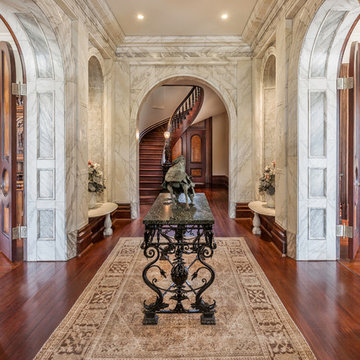
Design ideas for an expansive traditional foyer in Other with multi-coloured walls, dark hardwood floors, brown floor, a double front door and a dark wood front door.
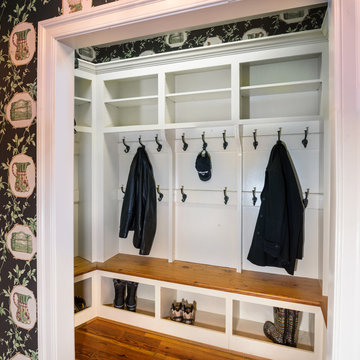
Mary Parker Architectural Photography
This is an example of a large traditional entryway in DC Metro with multi-coloured walls, medium hardwood floors and brown floor.
This is an example of a large traditional entryway in DC Metro with multi-coloured walls, medium hardwood floors and brown floor.
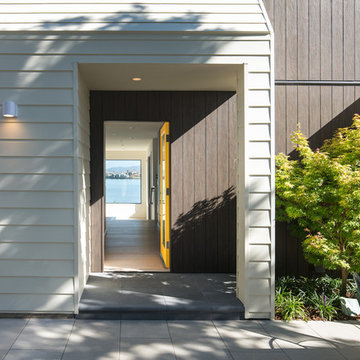
This 1970s vintage residence in Tiburon was ripe for an update. In addition to a new exterior that required much less maintenance than its original cedar shingle siding, we enlarged and enclosed the front patio and updated the entryway for a more modern and inviting outdoor space. Photo: Jonathan Mitchell Photography / jonathanmitchell.co
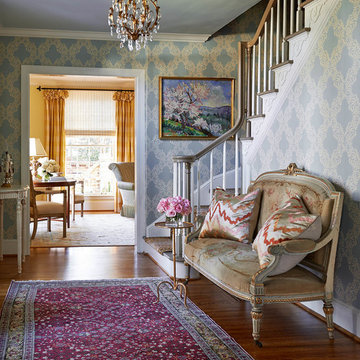
Mix of antiques and modern touches
French settee
Vintage chandelier and rug
Design ideas for a mid-sized traditional foyer in Charlotte with medium hardwood floors and multi-coloured walls.
Design ideas for a mid-sized traditional foyer in Charlotte with medium hardwood floors and multi-coloured walls.
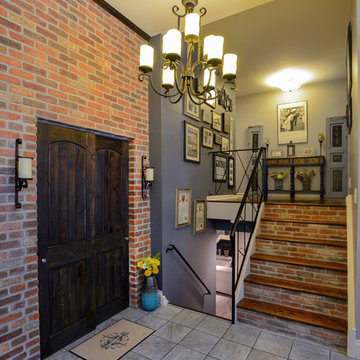
Inspiration for a large country foyer in Philadelphia with multi-coloured walls, slate floors, a double front door, a dark wood front door and grey floor.
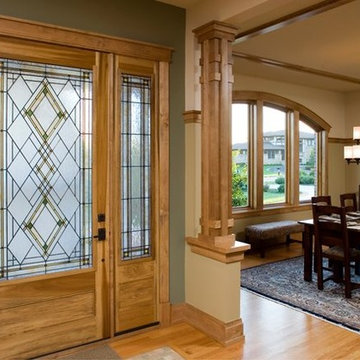
Inspiration for a large arts and crafts foyer in Chicago with multi-coloured walls, medium hardwood floors, a single front door and a light wood front door.
Entryway Design Ideas with Multi-coloured Walls
1