Entryway Design Ideas with a Black Front Door and Orange Floor
Refine by:
Budget
Sort by:Popular Today
1 - 11 of 11 photos

Donna Dotan Photography
This is an example of a contemporary entry hall in New York with blue walls, medium hardwood floors, a single front door, a black front door and orange floor.
This is an example of a contemporary entry hall in New York with blue walls, medium hardwood floors, a single front door, a black front door and orange floor.
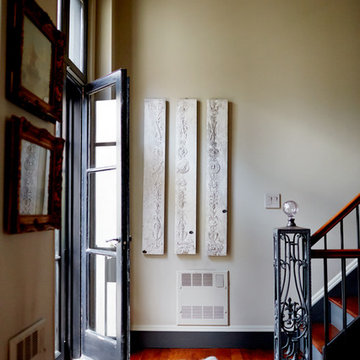
The entry room of this home features an antique crystal boule d’escalier found in a French flea market that tops the newel post. Photograph by jonathan kozowyk.
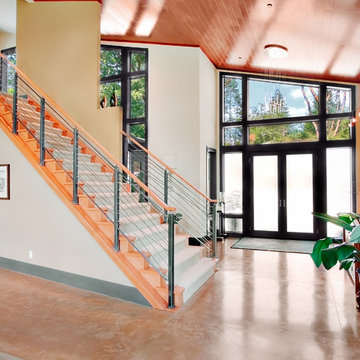
staircase widens at bottom and narrows at top for impact. Modern chandelier floats in large entry window
Mid-sized modern front door in Seattle with beige walls, ceramic floors, a double front door, a black front door and orange floor.
Mid-sized modern front door in Seattle with beige walls, ceramic floors, a double front door, a black front door and orange floor.
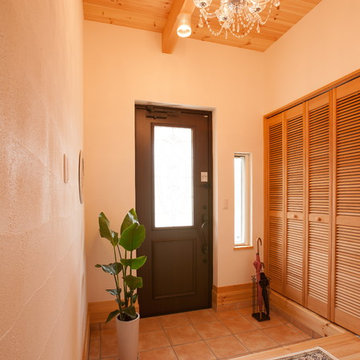
Asian entry hall in Other with white walls, terra-cotta floors, a single front door, a black front door and orange floor.

Reforma de vivienda en hotel boutique de cinco estrellas. La vivienda original presentaba la estructura original de casa señorial del casco antiguo de palma.
Se reconstruyó parte de la distribución interior de la vivienda, manteniendo la tipología original desarrollada en torno a un patio central, y se reorganizó el núcleo de comunicación vertical. Interiores: Cecilia Conde
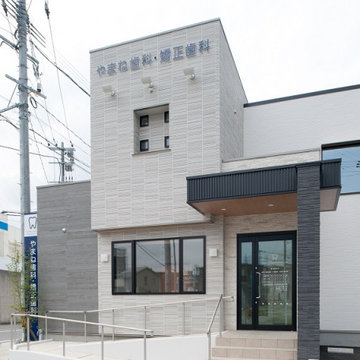
いくつもの箱型フォルムが重なり合った変化のある外観デザイン
Inspiration for a large modern entryway in Fukuoka with beige walls, porcelain floors, a double front door, a black front door and orange floor.
Inspiration for a large modern entryway in Fukuoka with beige walls, porcelain floors, a double front door, a black front door and orange floor.
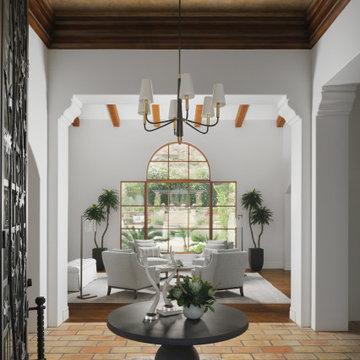
In some areas of the existing home, three different floorings came together, creating a busy, choppy look. We unified the home by retaining the old-style brick flooring for the above foyer and the hallways. We installed or refinished wood floors in the remaining spaces. The terra cotta colored bricks in the foyer reference the Southwest location while the custom rug, table, accessories and chandelier breathe new life into the space with their updated, traditional style. Our clients enjoy the way the Navajo white walls give the home a spacious, inviting feeling.
Photo by Cole Horchler
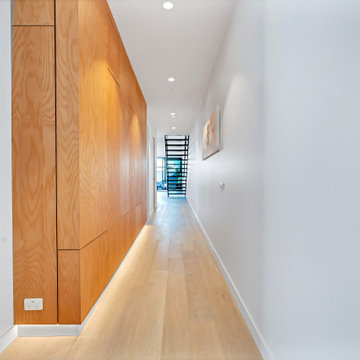
Photo of a mid-sized contemporary entry hall in Melbourne with white walls, orange floor, wood walls, a pivot front door, light hardwood floors and a black front door.
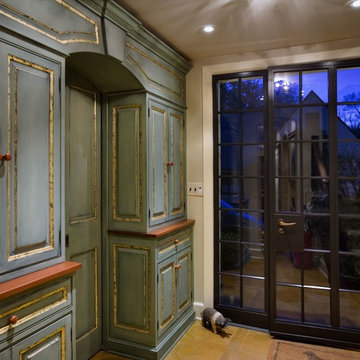
View from new opening into family room, looking into updated rear foyer. the green and gold-leaf cabinetry hides a coat closet/desk/hiddne gun rack, accessed thru sliding pocket doors. This compact space also provides access from familyr room to exterior, upstairs, and kitchen.
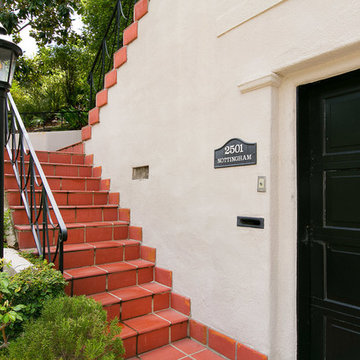
Photography: Sherri Johnson
Inspiration for a large traditional front door in Los Angeles with beige walls, terra-cotta floors, a single front door, a black front door and orange floor.
Inspiration for a large traditional front door in Los Angeles with beige walls, terra-cotta floors, a single front door, a black front door and orange floor.
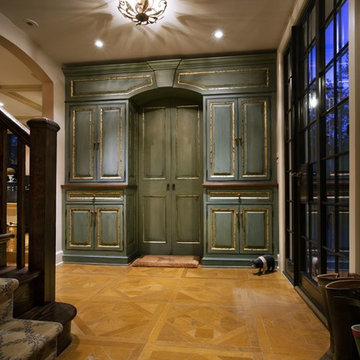
View from new opening into family room, looking into updated rear foyer. the green and gold-leaf cabinetry hides a coat closet/desk/hiddne gun rack, accessed thru sliding pocket doors. This compact space also provides access from familyr room to exterior, upstairs, and kitchen.
Entryway Design Ideas with a Black Front Door and Orange Floor
1