Entryway Design Ideas with Ceramic Floors and Orange Floor
Refine by:
Budget
Sort by:Popular Today
1 - 20 of 35 photos
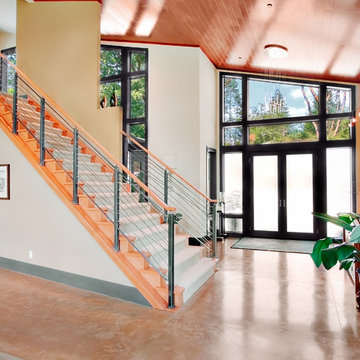
staircase widens at bottom and narrows at top for impact. Modern chandelier floats in large entry window
Mid-sized modern front door in Seattle with beige walls, ceramic floors, a double front door, a black front door and orange floor.
Mid-sized modern front door in Seattle with beige walls, ceramic floors, a double front door, a black front door and orange floor.
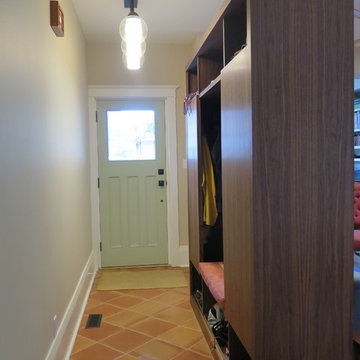
Taking down walls and creating division with custom millwork. Providing a closet with dual purpose.
Design ideas for a small transitional front door in Toronto with beige walls, ceramic floors, a single front door, a green front door and orange floor.
Design ideas for a small transitional front door in Toronto with beige walls, ceramic floors, a single front door, a green front door and orange floor.

Reforma de vivienda en hotel boutique de cinco estrellas. La vivienda original presentaba la estructura original de casa señorial del casco antiguo de palma.
Se reconstruyó parte de la distribución interior de la vivienda, manteniendo la tipología original desarrollada en torno a un patio central, y se reorganizó el núcleo de comunicación vertical. Interiores: Cecilia Conde
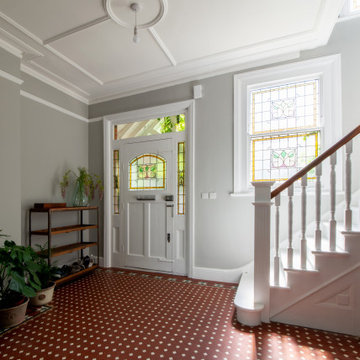
This is an example of a large industrial entry hall in London with white walls, ceramic floors, a single front door, a medium wood front door, orange floor and coffered.
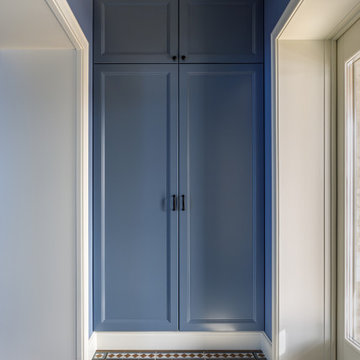
Inspiration for a mid-sized contemporary front door in Moscow with blue walls, ceramic floors, a double front door, a white front door, orange floor and decorative wall panelling.
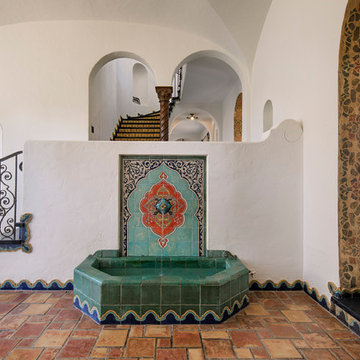
Jim Bartsch Photography
Inspiration for a large mediterranean foyer in Santa Barbara with white walls, ceramic floors and orange floor.
Inspiration for a large mediterranean foyer in Santa Barbara with white walls, ceramic floors and orange floor.
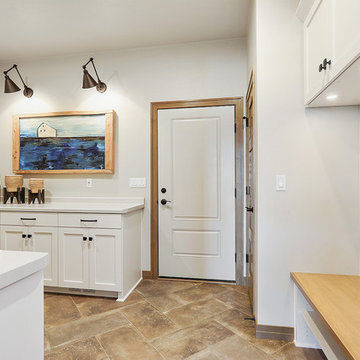
This is an example of a mid-sized eclectic mudroom in Other with grey walls, ceramic floors, a single front door, a white front door and orange floor.
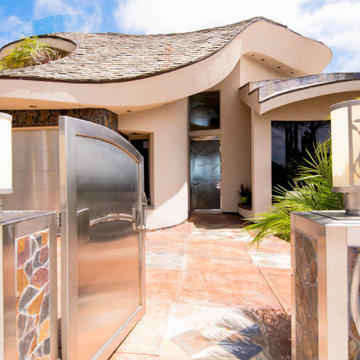
Design ideas for a mid-sized contemporary front door in San Diego with beige walls, ceramic floors, a single front door, a metal front door and orange floor.
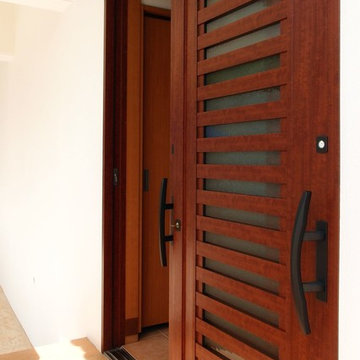
大きな二枚引き戸
Photo of a mediterranean front door in Other with ceramic floors, a sliding front door, a brown front door and orange floor.
Photo of a mediterranean front door in Other with ceramic floors, a sliding front door, a brown front door and orange floor.
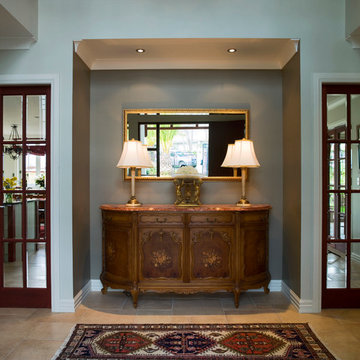
Photo of a large traditional foyer in Auckland with green walls, ceramic floors and orange floor.
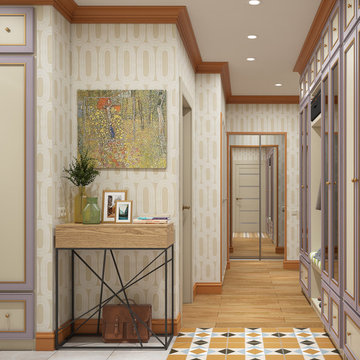
Наталья Краснобородько
Inspiration for a mid-sized transitional entry hall in Saint Petersburg with beige walls, ceramic floors, a single front door, a light wood front door and orange floor.
Inspiration for a mid-sized transitional entry hall in Saint Petersburg with beige walls, ceramic floors, a single front door, a light wood front door and orange floor.
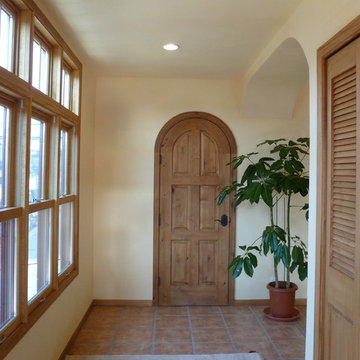
珪藻土塗り壁・マービィン木製サッシ・木製アーチドア
タイル床
Photo of a mid-sized mediterranean entry hall in Other with yellow walls, ceramic floors, a single front door, a medium wood front door and orange floor.
Photo of a mid-sized mediterranean entry hall in Other with yellow walls, ceramic floors, a single front door, a medium wood front door and orange floor.
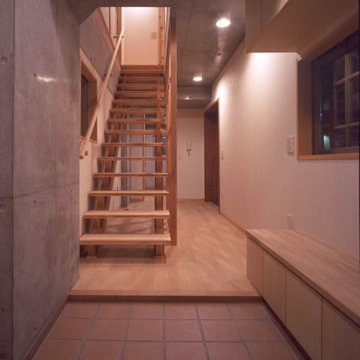
玄関ホール。
下足入れの上はベンチ。
奥は物置。ピロティの駐車場から直接アプローチできる。
階段は木製(Jパネル(CLT))。
Design ideas for a mid-sized scandinavian entry hall in Other with brown walls, ceramic floors, a double front door, a dark wood front door and orange floor.
Design ideas for a mid-sized scandinavian entry hall in Other with brown walls, ceramic floors, a double front door, a dark wood front door and orange floor.
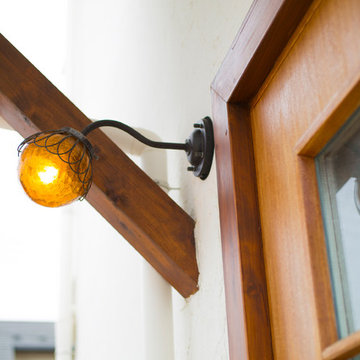
Design ideas for a country front door in Other with white walls, ceramic floors, a single front door, a medium wood front door and orange floor.
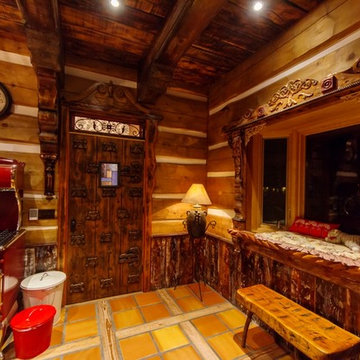
Front Entry With Highly Detailed Timber Window Frame
Design ideas for a mid-sized arts and crafts foyer in Vancouver with brown walls, ceramic floors, a single front door, a dark wood front door and orange floor.
Design ideas for a mid-sized arts and crafts foyer in Vancouver with brown walls, ceramic floors, a single front door, a dark wood front door and orange floor.
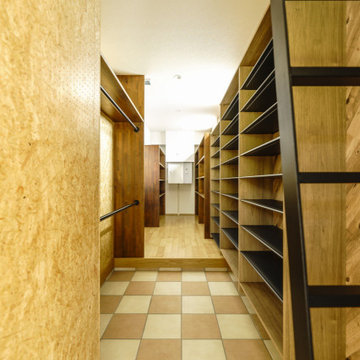
将来までずっと暮らせる平屋に住みたい。
キャンプ用品や山の道具をしまう土間がほしい。
お気に入りの場所は軒が深めのつながるウッドデッキ。
南側には沢山干せるサンルームとスロップシンク。
ロフトと勾配天井のリビングを繋げて遊び心を。
4.5畳の和室もちょっと休憩するのに丁度いい。
家族みんなで動線を考え、快適な間取りに。
沢山の理想を詰め込み、たったひとつ建築計画を考えました。
そして、家族の想いがまたひとつカタチになりました。
家族構成:夫婦30代+子供1人
施工面積:104.34㎡ ( 31.56 坪)
竣工:2021年 9月
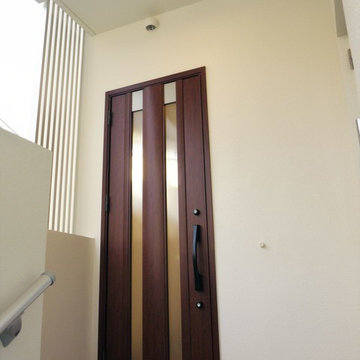
外階段から。
少しだけ別の顔。
Inspiration for an eclectic front door in Other with white walls, ceramic floors, a single front door, a dark wood front door and orange floor.
Inspiration for an eclectic front door in Other with white walls, ceramic floors, a single front door, a dark wood front door and orange floor.
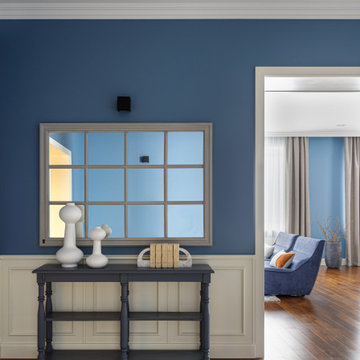
Design ideas for a mid-sized contemporary front door in Moscow with blue walls, ceramic floors, a double front door, a white front door, orange floor and panelled walls.
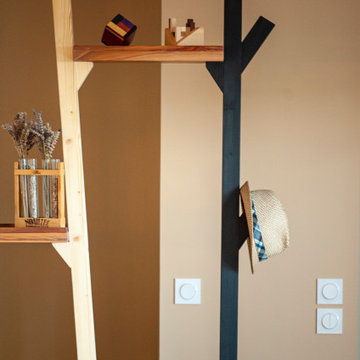
Rénovation des pièces de vie d’une maison suivant les contraintes techniques, spatiales et fonctionnelles pour correspondre au mode de vie des clients.
AGENCEMENT :
Création, fabrication et pose d’un garde-corps/claustra avec banc d’entrée, d’un claustra avec la cuisine, et d’une table basse.
Matériaux utilisés : plusieurs essences de bois massif (pin sylvestre, cerisier, chêne) suivant diverses finitions et acier.
ARCHITECTURE :
Maîtrise d’œuvre et suivi de chantier :
dossier de consultation d’entreprise
planning
suivi du budget
visites de chantiers (calepinage des matériaux, traçage des cloisons…)
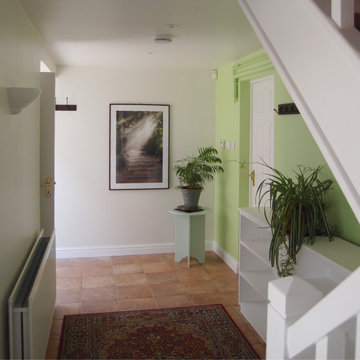
Interior Design for a Lodge in Warwickshire.
The main entrance and hallway, with plenty of room for the appropriate storage, and a touch of colour and artwork. A mixture of Modern furniture has been used throughout the design.
Entryway Design Ideas with Ceramic Floors and Orange Floor
1