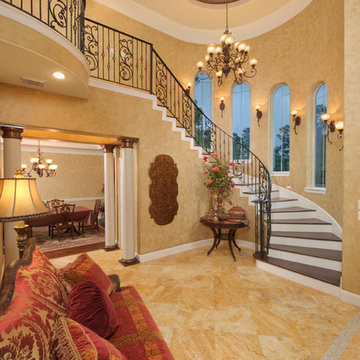Entryway Design Ideas with Orange Floor and Red Floor
Refine by:
Budget
Sort by:Popular Today
1 - 20 of 838 photos
Item 1 of 3
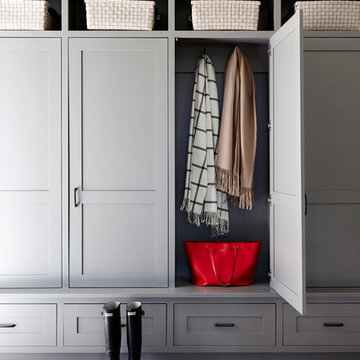
Mid-sized country mudroom in Philadelphia with white walls, brick floors and red floor.
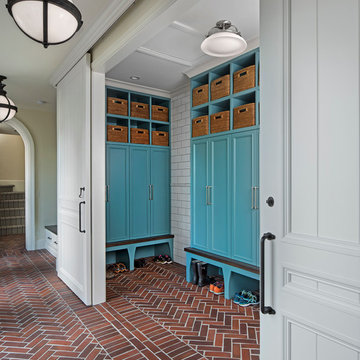
The mud room in this Bloomfield Hills residence was a part of a whole house renovation and addition, completed in 2016. Directly adjacent to the indoor gym, outdoor pool, and motor court, this room had to serve a variety of functions. The tile floor in the mud room is in a herringbone pattern with a tile border that extends the length of the hallway. Two sliding doors conceal a utility room that features cabinet storage of the children's backpacks, supplies, coats, and shoes. The room also has a stackable washer/dryer and sink to clean off items after using the gym, pool, or from outside. Arched French doors along the motor court wall allow natural light to fill the space and help the hallway feel more open.

Large Mud Room with lots of storage and hand-washing station!
Large country mudroom in Chicago with white walls, brick floors, a single front door, a medium wood front door and red floor.
Large country mudroom in Chicago with white walls, brick floors, a single front door, a medium wood front door and red floor.
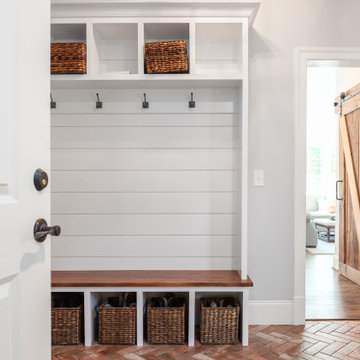
The Finley at Fawn Lake | Award Winning Custom Home by J. Hall Homes, Inc. | Fredericksburg, Va
This is an example of a mid-sized transitional mudroom in DC Metro with grey walls, ceramic floors, a brown front door and red floor.
This is an example of a mid-sized transitional mudroom in DC Metro with grey walls, ceramic floors, a brown front door and red floor.
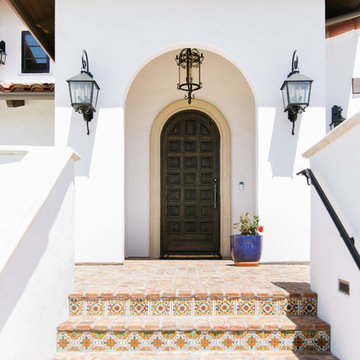
Design ideas for a mediterranean front door in San Luis Obispo with white walls, brick floors, a single front door, a dark wood front door and red floor.
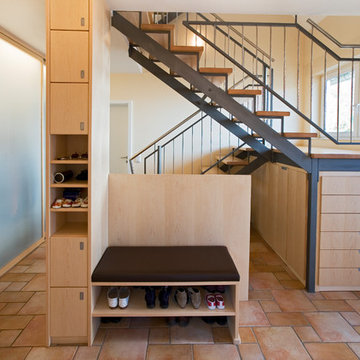
Einbauschrank nach Maß unter Treppe, Flur und Garderobe
Apothekerauszüge, Schuhablagen, Ahorn Echtholz
Photo of a mid-sized scandinavian entry hall in Frankfurt with white walls and orange floor.
Photo of a mid-sized scandinavian entry hall in Frankfurt with white walls and orange floor.
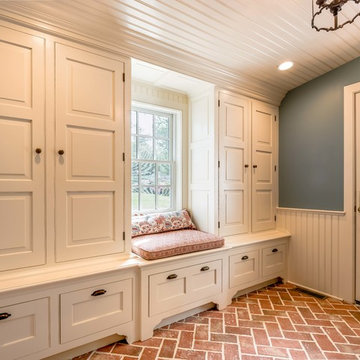
Angle Eye Photography
This is an example of a traditional mudroom in Philadelphia with blue walls, brick floors, a single front door, a white front door and red floor.
This is an example of a traditional mudroom in Philadelphia with blue walls, brick floors, a single front door, a white front door and red floor.
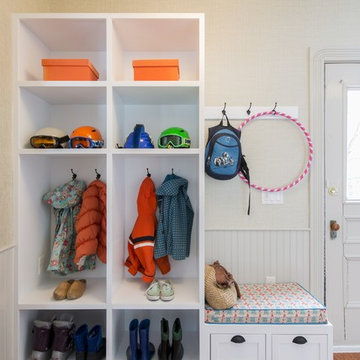
Photo of a mid-sized traditional mudroom in Other with beige walls, carpet, a single front door, a white front door and orange floor.
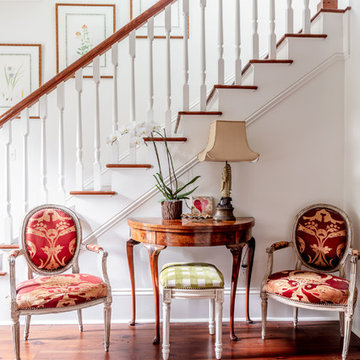
This is an example of a mid-sized traditional foyer in Chicago with white walls, dark hardwood floors and red floor.
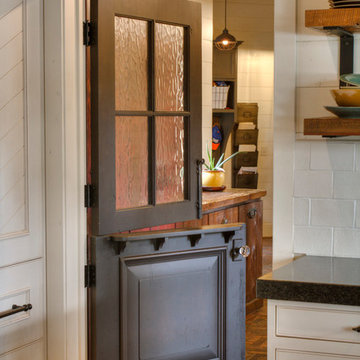
This is an example of a mid-sized country mudroom in Minneapolis with beige walls, brick floors, a dutch front door and red floor.
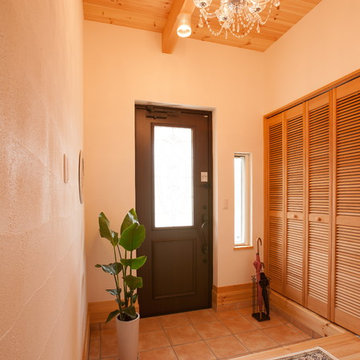
Asian entry hall in Other with white walls, terra-cotta floors, a single front door, a black front door and orange floor.
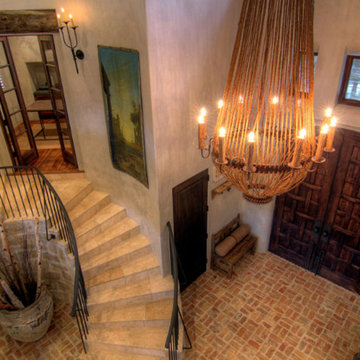
A large, rustic entryway with Laura Lee Designs sconces along the staircase.
Photo of a large mediterranean vestibule in Los Angeles with grey walls, brick floors, a double front door, a dark wood front door and red floor.
Photo of a large mediterranean vestibule in Los Angeles with grey walls, brick floors, a double front door, a dark wood front door and red floor.
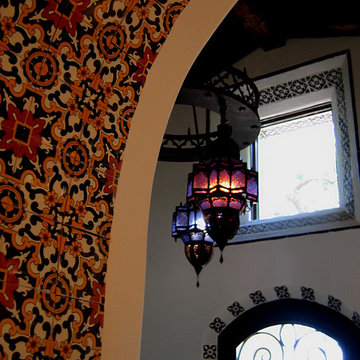
Design Consultant Jeff Doubét is the author of Creating Spanish Style Homes: Before & After – Techniques – Designs – Insights. The 240 page “Design Consultation in a Book” is now available. Please visit SantaBarbaraHomeDesigner.com for more info.
Jeff Doubét specializes in Santa Barbara style home and landscape designs. To learn more info about the variety of custom design services I offer, please visit SantaBarbaraHomeDesigner.com
Jeff Doubét is the Founder of Santa Barbara Home Design - a design studio based in Santa Barbara, California USA.
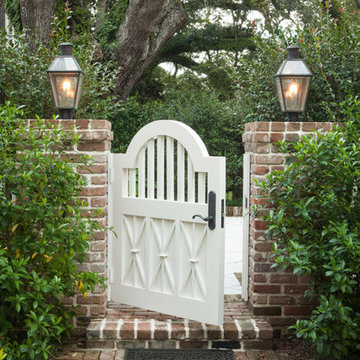
The family room's center French door, lunette dormer, and fireplace were aligned with the existing entrance walk from the street. The pair of custom designed entrance gates repeat the "sheaf of wheat" pattern of the balcony railing above the entrance.
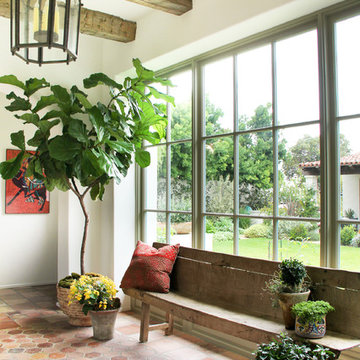
Spanish Colonial Residence in Palos Verdes Estates
Photography courtesy of Jessica Comingore
This is an example of a mediterranean entryway in Los Angeles with terra-cotta floors and red floor.
This is an example of a mediterranean entryway in Los Angeles with terra-cotta floors and red floor.
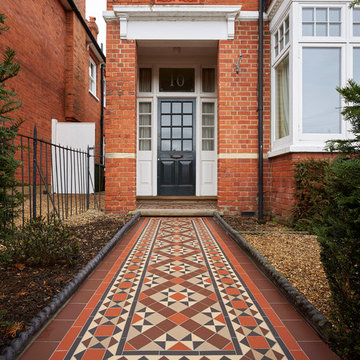
Martyn Hicks Photography
Eclectic front door in Other with red walls, a single front door, a black front door and red floor.
Eclectic front door in Other with red walls, a single front door, a black front door and red floor.
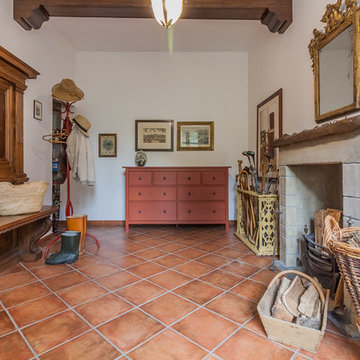
Inspiration for a traditional foyer in Other with white walls, terra-cotta floors and red floor.
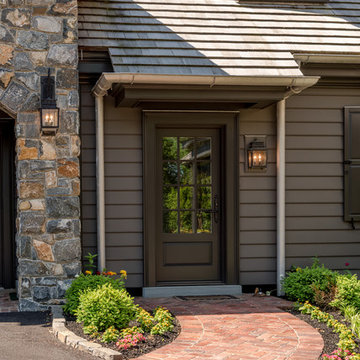
Angle Eye Photography
This is an example of a mid-sized traditional mudroom in Philadelphia with brown walls, brick floors, a single front door, a brown front door and red floor.
This is an example of a mid-sized traditional mudroom in Philadelphia with brown walls, brick floors, a single front door, a brown front door and red floor.
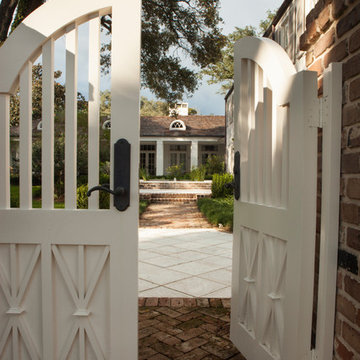
The family room's center French door, lunette dormer, and fireplace were aligned with the existing entrance walk from the street. The pair of custom designed entrance gates repeat the "sheaf of wheat" pattern of the balcony railing above the entrance.
Entryway Design Ideas with Orange Floor and Red Floor
1
