Entryway Design Ideas with Orange Floor
Refine by:
Budget
Sort by:Popular Today
121 - 140 of 273 photos
Item 1 of 2
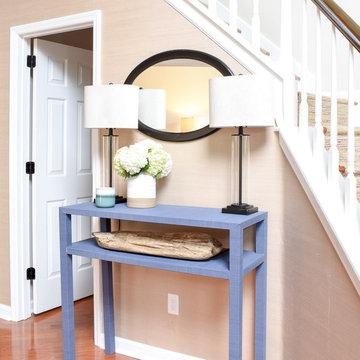
Foyer Remodel in suburban home
Photo of an expansive transitional foyer in Nashville with beige walls, medium hardwood floors, a single front door, a blue front door and orange floor.
Photo of an expansive transitional foyer in Nashville with beige walls, medium hardwood floors, a single front door, a blue front door and orange floor.
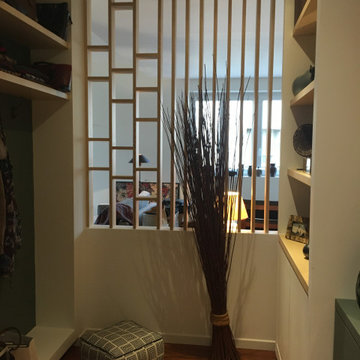
This is an example of a large contemporary foyer in Marseille with green walls, dark hardwood floors, a double front door, a green front door and orange floor.
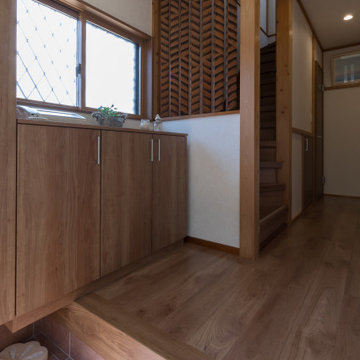
Photo of a small modern entry hall in Yokohama with white walls, terra-cotta floors, a single front door, a medium wood front door, orange floor and wallpaper.
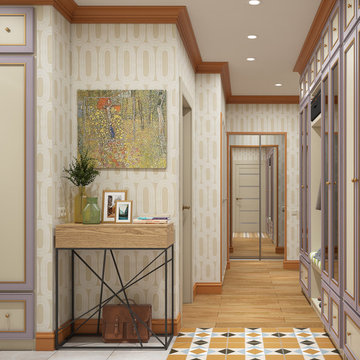
Наталья Краснобородько
Inspiration for a mid-sized transitional entry hall in Saint Petersburg with beige walls, ceramic floors, a single front door, a light wood front door and orange floor.
Inspiration for a mid-sized transitional entry hall in Saint Petersburg with beige walls, ceramic floors, a single front door, a light wood front door and orange floor.
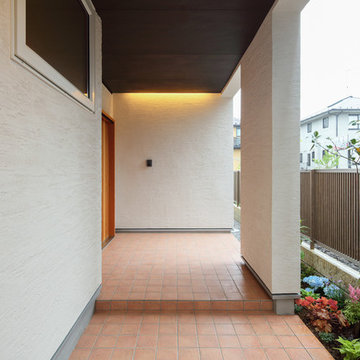
秩父夜祭りメインストリートに面する洒落た和な家
Inspiration for a mid-sized asian front door in Other with white walls, porcelain floors, a sliding front door, a medium wood front door and orange floor.
Inspiration for a mid-sized asian front door in Other with white walls, porcelain floors, a sliding front door, a medium wood front door and orange floor.
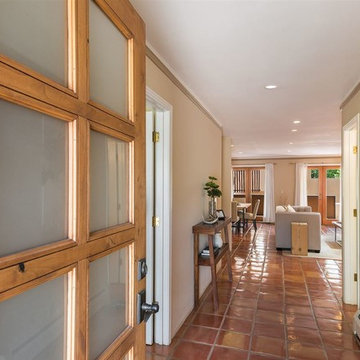
Claire Lange Real Estate
Small foyer in Other with beige walls, terra-cotta floors, a single front door, a medium wood front door and orange floor.
Small foyer in Other with beige walls, terra-cotta floors, a single front door, a medium wood front door and orange floor.
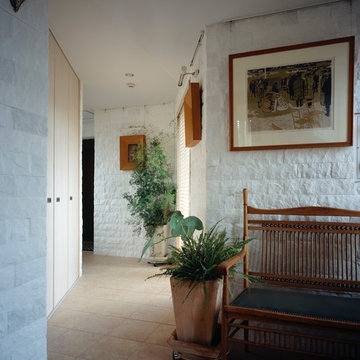
Photo Copyright nacasa and partners inc.
Photo of a mid-sized mediterranean entry hall in Tokyo with white walls, terra-cotta floors, a single front door, a dark wood front door and orange floor.
Photo of a mid-sized mediterranean entry hall in Tokyo with white walls, terra-cotta floors, a single front door, a dark wood front door and orange floor.
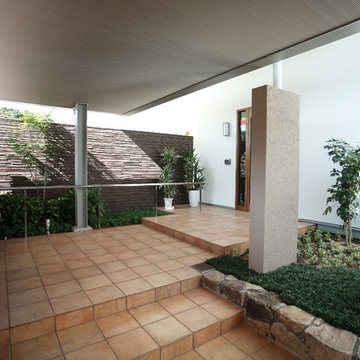
Design ideas for a large entryway in Other with white walls, porcelain floors, a single front door, a brown front door and orange floor.
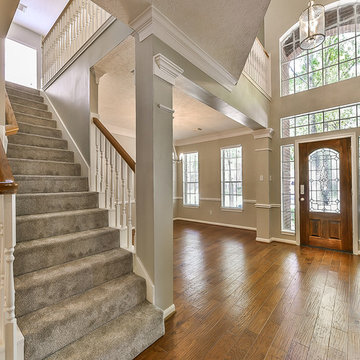
Inspiration for a mid-sized transitional foyer in Houston with beige walls, medium hardwood floors, a single front door, a medium wood front door and orange floor.
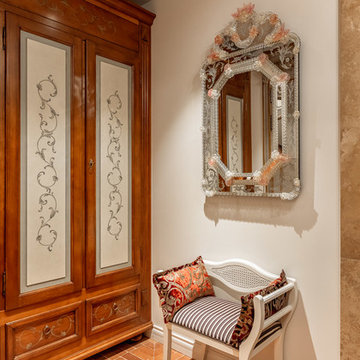
Кирпичные полы BRICKTILES.ru для заказчиков, влюбленных в Италию.
Атмосферный проект дизайнера Анны Прибыльской, архитектурное бюро Fine Fine Arch.
Фотографии Михаила Степанова.
Интерьер опубликован в 2019 году на независимой интернет-площадке DesignChat.com.
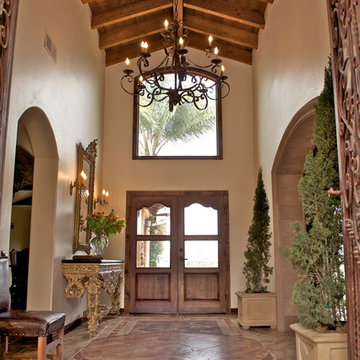
Design ideas for a large mediterranean entryway in San Diego with terra-cotta floors and orange floor.
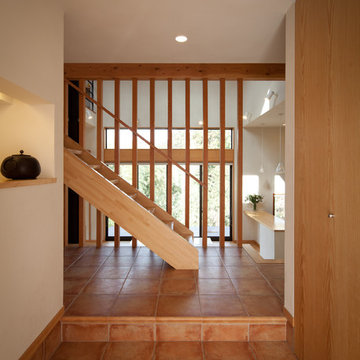
玄関
This is an example of a country entry hall in Other with white walls, terra-cotta floors, a single front door, a medium wood front door and orange floor.
This is an example of a country entry hall in Other with white walls, terra-cotta floors, a single front door, a medium wood front door and orange floor.
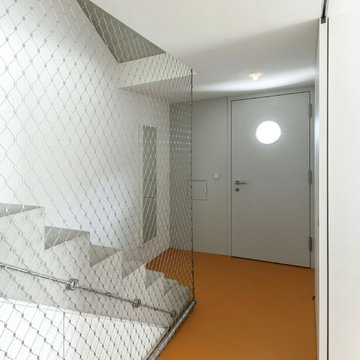
Fotos: Andreas-Thomas Mayer
Inspiration for a small contemporary front door in Stuttgart with white walls, a single front door, a white front door and orange floor.
Inspiration for a small contemporary front door in Stuttgart with white walls, a single front door, a white front door and orange floor.
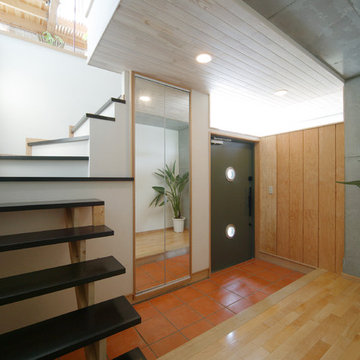
This is an example of a contemporary entryway in Other with white walls, terra-cotta floors, a single front door, a gray front door and orange floor.
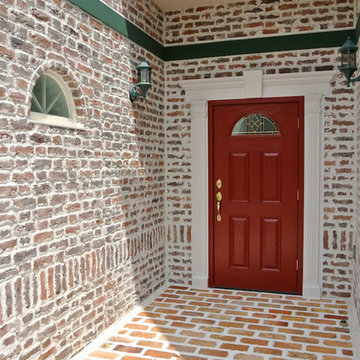
集合住宅の外壁
使用ブリック:MC-1(Can'Brickマンチェスター)
目地:ホワイト/オーバーグラウトジョイント/フランス張り
ブリック表面を覆うほどの広い目地のオーバーグラウトジョイントが建物全体のイメージを特徴づけています。
Design ideas for a large traditional front door in Tokyo with pink walls, brick floors, a red front door and orange floor.
Design ideas for a large traditional front door in Tokyo with pink walls, brick floors, a red front door and orange floor.
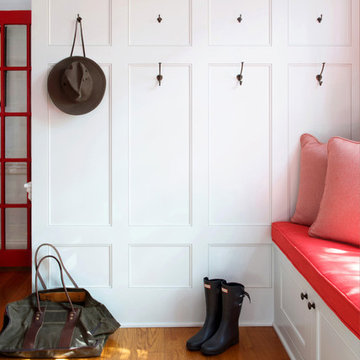
Photography by Andrea Cipriani Mecchi
Inspiration for a mid-sized transitional foyer in Philadelphia with white walls, light hardwood floors, a single front door, a red front door and orange floor.
Inspiration for a mid-sized transitional foyer in Philadelphia with white walls, light hardwood floors, a single front door, a red front door and orange floor.
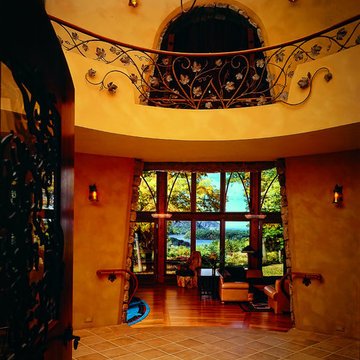
This is an example of a large eclectic foyer in New York with brown walls, terra-cotta floors, a dark wood front door and orange floor.
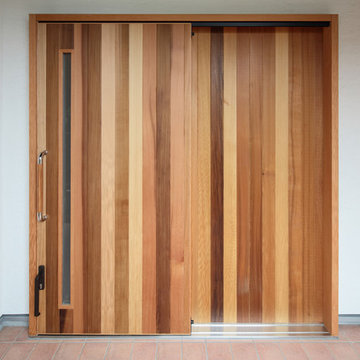
秩父夜祭りメインストリートに面する洒落た和な家
Inspiration for a mid-sized asian front door in Other with white walls, porcelain floors, a sliding front door, a medium wood front door and orange floor.
Inspiration for a mid-sized asian front door in Other with white walls, porcelain floors, a sliding front door, a medium wood front door and orange floor.
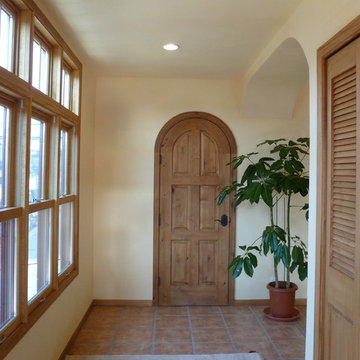
珪藻土塗り壁・マービィン木製サッシ・木製アーチドア
タイル床
Photo of a mid-sized mediterranean entry hall in Other with yellow walls, ceramic floors, a single front door, a medium wood front door and orange floor.
Photo of a mid-sized mediterranean entry hall in Other with yellow walls, ceramic floors, a single front door, a medium wood front door and orange floor.
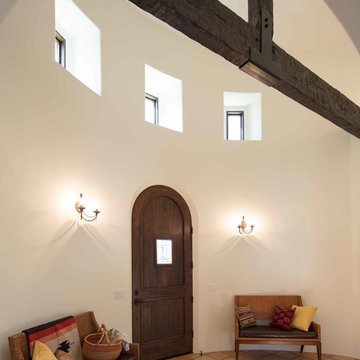
The entryway was completely refurbished. Three high accent windows were included to add natural light. The existing beams, previously hidden with drywall, were exposed, stained, and hand-hewned to unify the Spanish theme throughout the home.
Photography by Studio 101 West.
Entryway Design Ideas with Orange Floor
7