Entryway Design Ideas with Orange Floor
Refine by:
Budget
Sort by:Popular Today
141 - 160 of 273 photos
Item 1 of 2
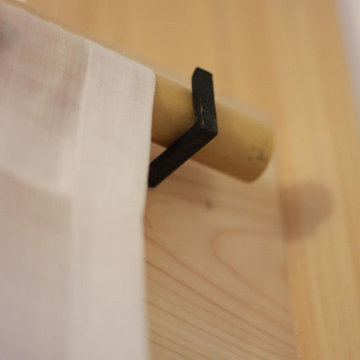
Design ideas for a mid-sized asian entryway in Other with white walls, medium hardwood floors and orange floor.
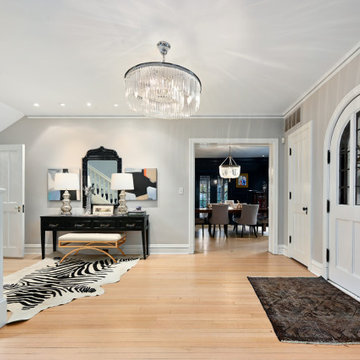
This is an example of a large country front door in Kansas City with grey walls, laminate floors, orange floor and wood.
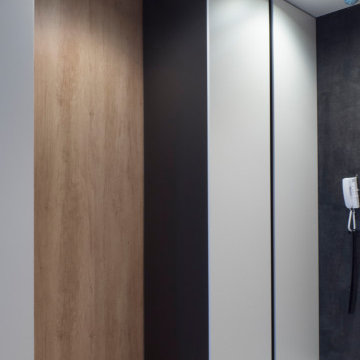
Шкаф в прихожей и раздвижная дверь в детскую.
На первый взгляд не все догадываются что это дверь
Design ideas for a mid-sized contemporary foyer in Other with black walls, medium hardwood floors, a single front door, a white front door and orange floor.
Design ideas for a mid-sized contemporary foyer in Other with black walls, medium hardwood floors, a single front door, a white front door and orange floor.
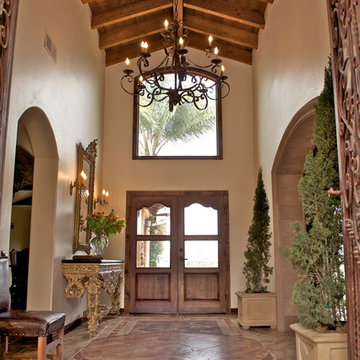
Design ideas for a large mediterranean entryway in San Diego with terra-cotta floors and orange floor.
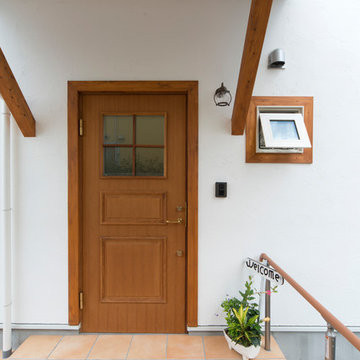
Inspiration for a country entry hall in Other with white walls, terra-cotta floors, a single front door, a medium wood front door and orange floor.
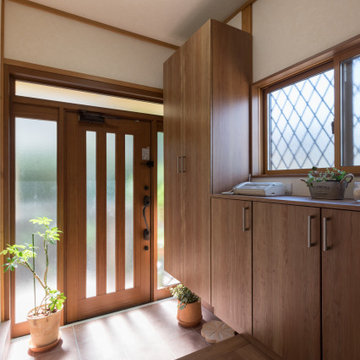
Small modern entryway in Yokohama with brown walls, a single front door, a medium wood front door, wallpaper, terra-cotta floors and orange floor.
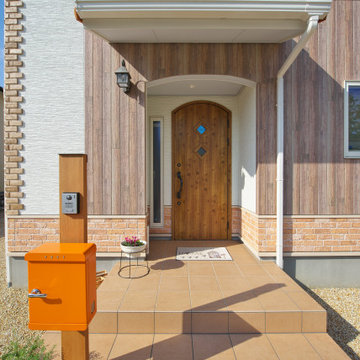
可愛さにこだわった玄関ポーチ
Mid-sized mediterranean front door in Other with brown walls, terra-cotta floors, a single front door, a medium wood front door, orange floor, timber and wood walls.
Mid-sized mediterranean front door in Other with brown walls, terra-cotta floors, a single front door, a medium wood front door, orange floor, timber and wood walls.
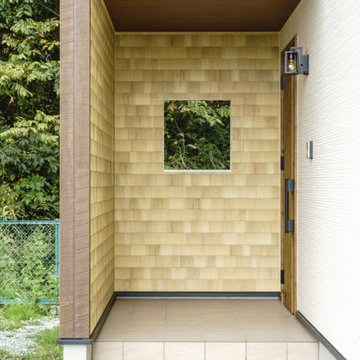
将来までずっと暮らせる平屋に住みたい。
キャンプ用品や山の道具をしまう土間がほしい。
お気に入りの場所は軒が深めのつながるウッドデッキ。
南側には沢山干せるサンルームとスロップシンク。
ロフトと勾配天井のリビングを繋げて遊び心を。
4.5畳の和室もちょっと休憩するのに丁度いい。
家族みんなで動線を考え、快適な間取りに。
沢山の理想を詰め込み、たったひとつ建築計画を考えました。
そして、家族の想いがまたひとつカタチになりました。
家族構成:夫婦30代+子供1人
施工面積:104.34㎡ ( 31.56 坪)
竣工:2021年 9月
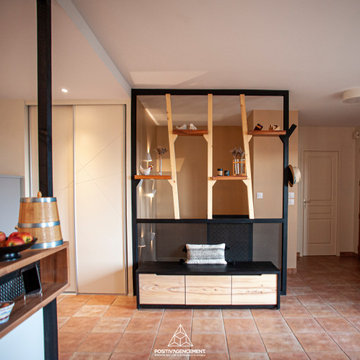
Rénovation des pièces de vie d’une maison suivant les contraintes techniques, spatiales et fonctionnelles pour correspondre au mode de vie des clients.
AGENCEMENT :
Création, fabrication et pose d’un garde-corps/claustra avec banc d’entrée, d’un claustra avec la cuisine, et d’une table basse.
Matériaux utilisés : plusieurs essences de bois massif (pin sylvestre, cerisier, chêne) suivant diverses finitions et acier.
ARCHITECTURE :
Maîtrise d’œuvre et suivi de chantier :
dossier de consultation d’entreprise
planning
suivi du budget
visites de chantiers (calepinage des matériaux, traçage des cloisons…)
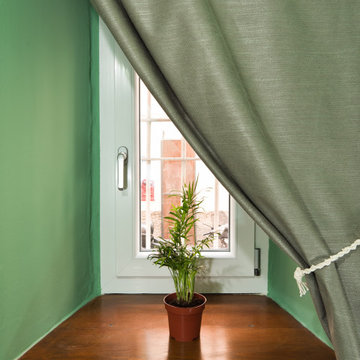
Committenti: Fabio & Ilaria. Ripresa fotografica: impiego obiettivo 50mm su pieno formato; macchina su treppiedi con allineamento ortogonale dell'inquadratura; impiego luce naturale esistente con l'ausilio di luci flash e luci continue 5500°K. Post-produzione: aggiustamenti base immagine; fusione manuale di livelli con differente esposizione per produrre un'immagine ad alto intervallo dinamico ma realistica; rimozione elementi di disturbo. Obiettivo commerciale: realizzazione fotografie di complemento ad annunci su siti web di affitti come Airbnb, Booking, eccetera; pubblicità su social network.
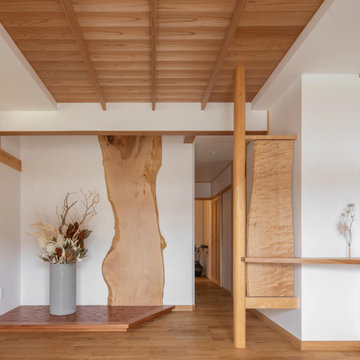
Inspiration for a large entry hall in Other with white walls, medium hardwood floors, orange floor and wood.
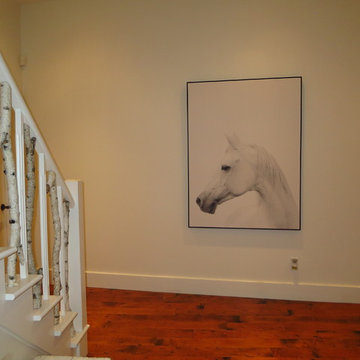
This is an example of a mid-sized country entry hall in Montreal with white walls, medium hardwood floors, a single front door, a brown front door and orange floor.
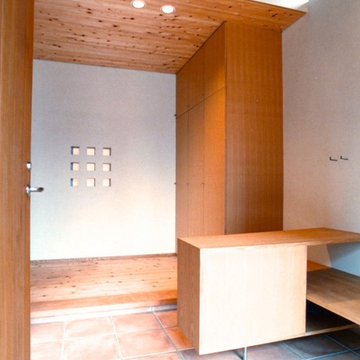
正面グリッド裏は書斎の片引き障子
photo:Atsushi Shibata
Inspiration for an asian entry hall in Tokyo with white walls, terra-cotta floors and orange floor.
Inspiration for an asian entry hall in Tokyo with white walls, terra-cotta floors and orange floor.
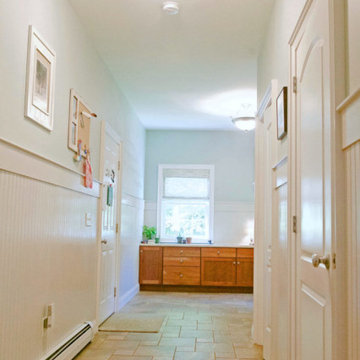
In the mudroom/entry, this space is all about functionality. Winter, Spring, mud…you know the reality, when you live in Vermont. Un-lined Roman Shades, in an ethereal fabric add a sense of peace and calm. Shades are Cordless for child safety.
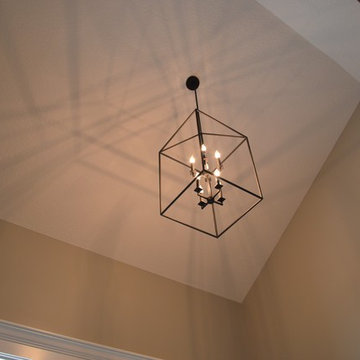
Inspiration for a large traditional foyer in Other with beige walls, medium hardwood floors, a single front door, a white front door and orange floor.
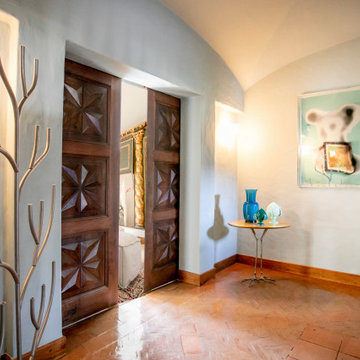
Photo of a large modern foyer in Milan with green walls, terra-cotta floors, a single front door, a medium wood front door, orange floor and vaulted.
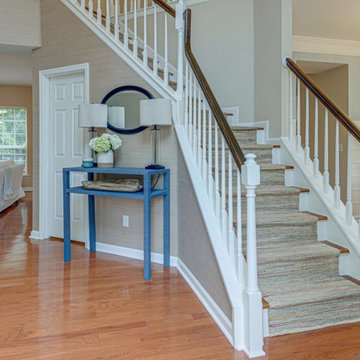
Foyer Remodel in suburban home
This is an example of an expansive transitional foyer in Nashville with beige walls, medium hardwood floors, a single front door, a blue front door and orange floor.
This is an example of an expansive transitional foyer in Nashville with beige walls, medium hardwood floors, a single front door, a blue front door and orange floor.
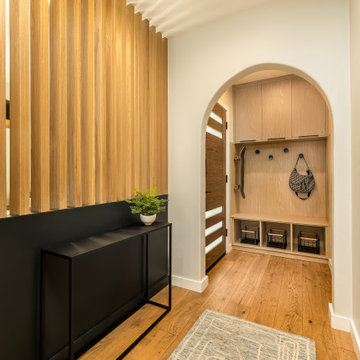
Contemporary Design by JL Interiors, Santa Monica, CA.
Inspiration for a mid-sized contemporary mudroom in Los Angeles with white walls, medium hardwood floors, a single front door, a medium wood front door and orange floor.
Inspiration for a mid-sized contemporary mudroom in Los Angeles with white walls, medium hardwood floors, a single front door, a medium wood front door and orange floor.
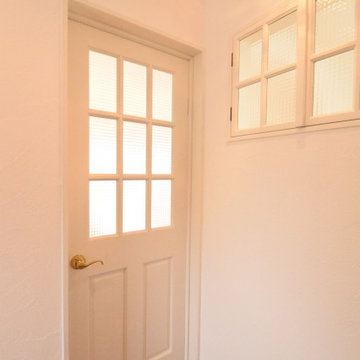
リビングと玄関をつなげる白い室内扉
Inspiration for a mid-sized country front door in Tokyo Suburbs with white walls, terra-cotta floors, a single front door, a white front door and orange floor.
Inspiration for a mid-sized country front door in Tokyo Suburbs with white walls, terra-cotta floors, a single front door, a white front door and orange floor.
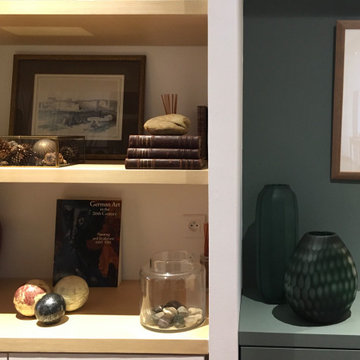
Large contemporary foyer in Marseille with green walls, dark hardwood floors, a double front door, a green front door and orange floor.
Entryway Design Ideas with Orange Floor
8